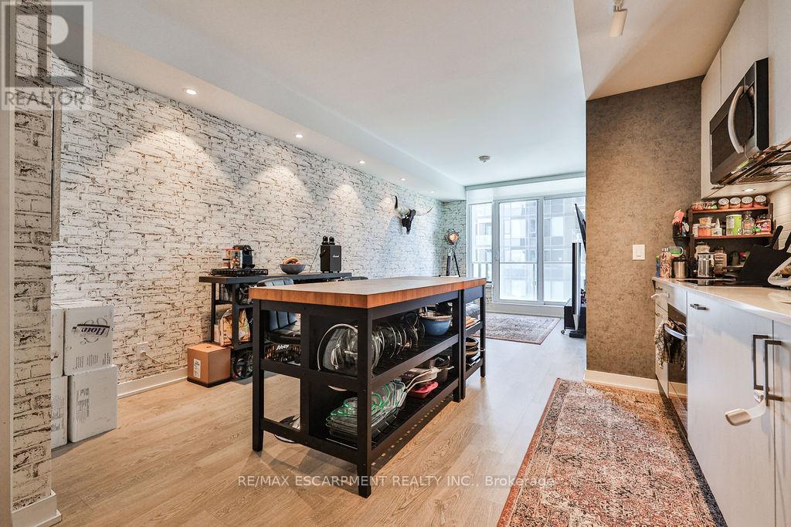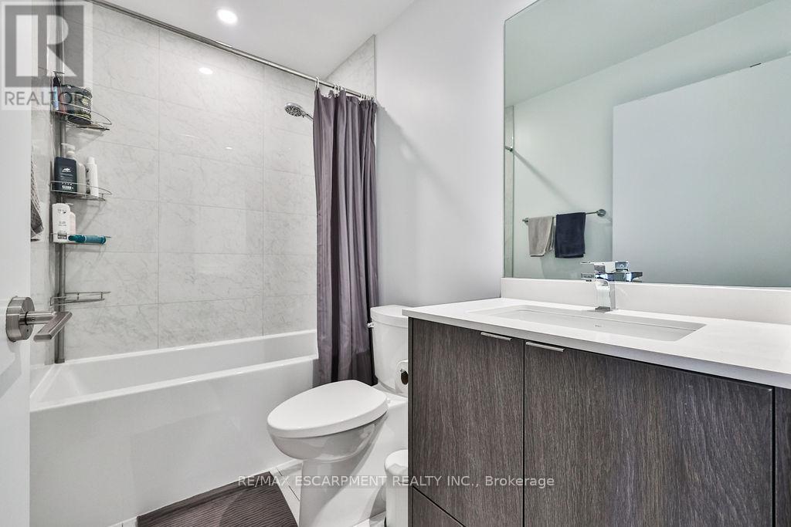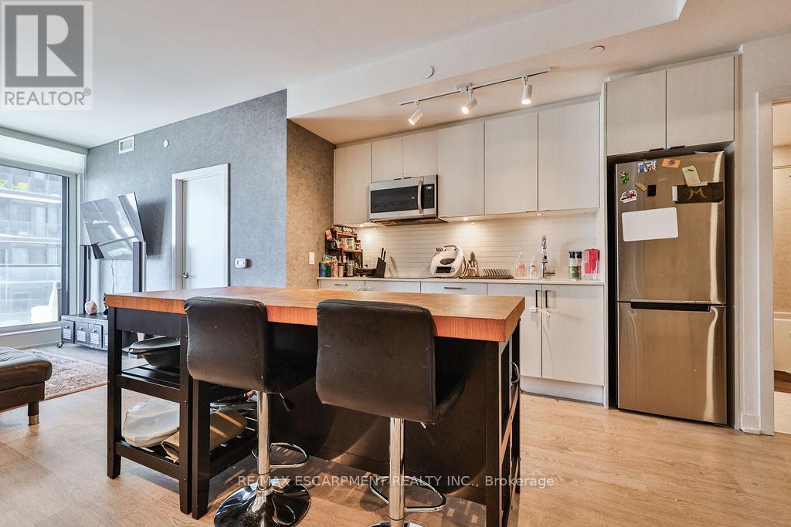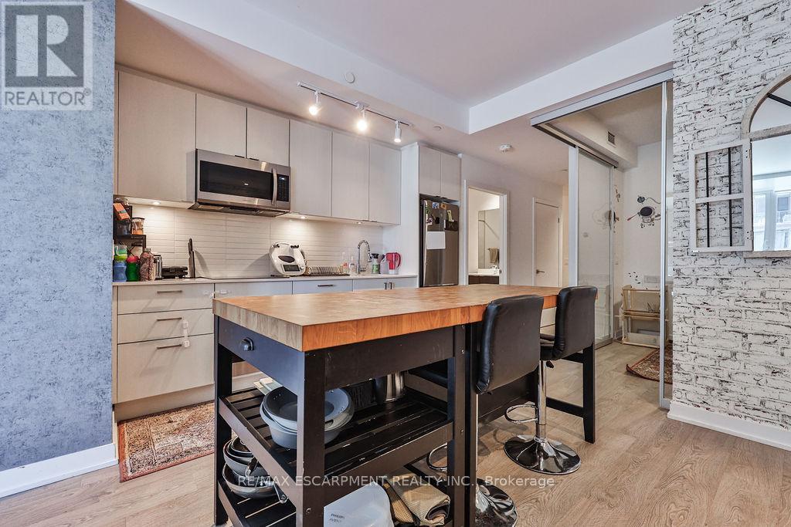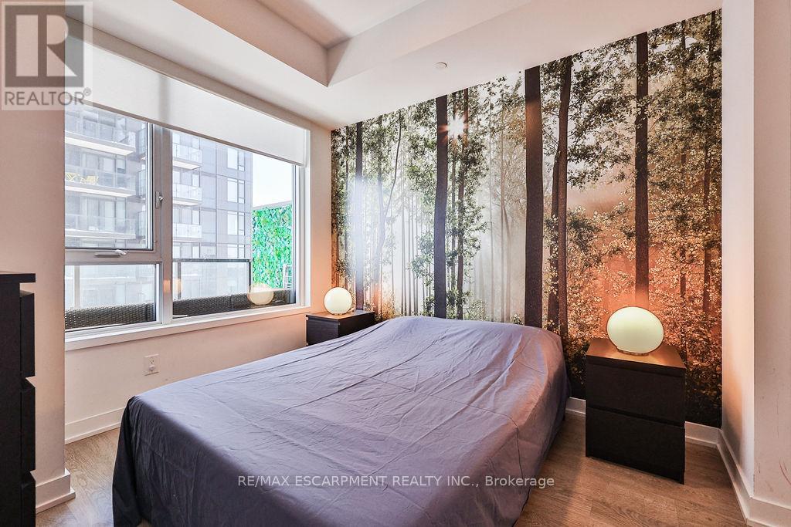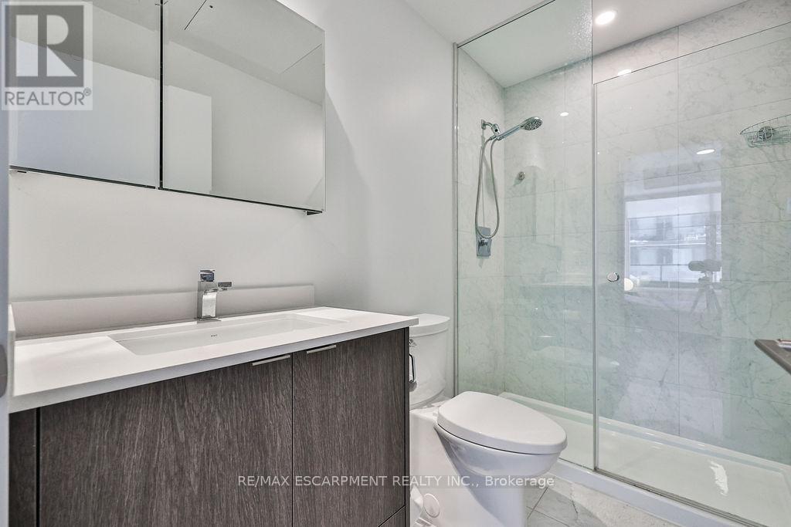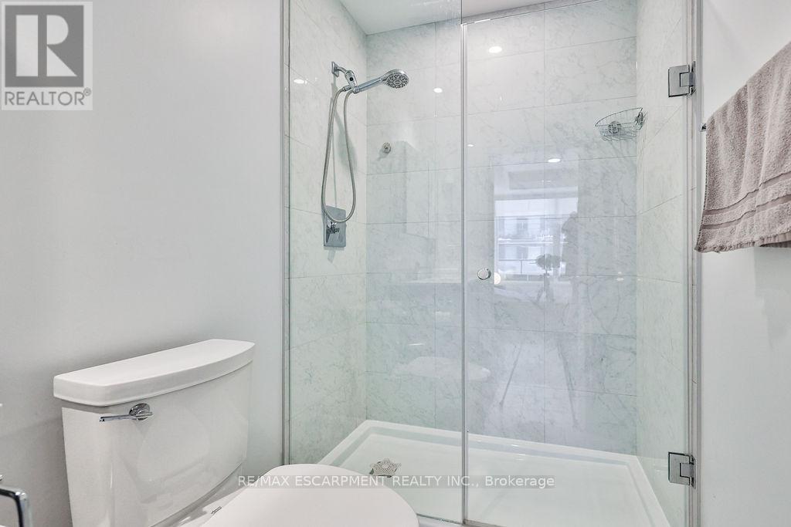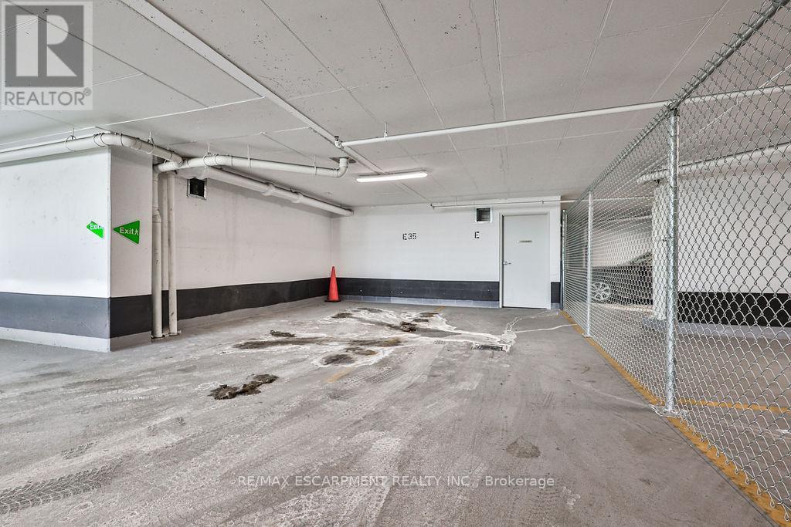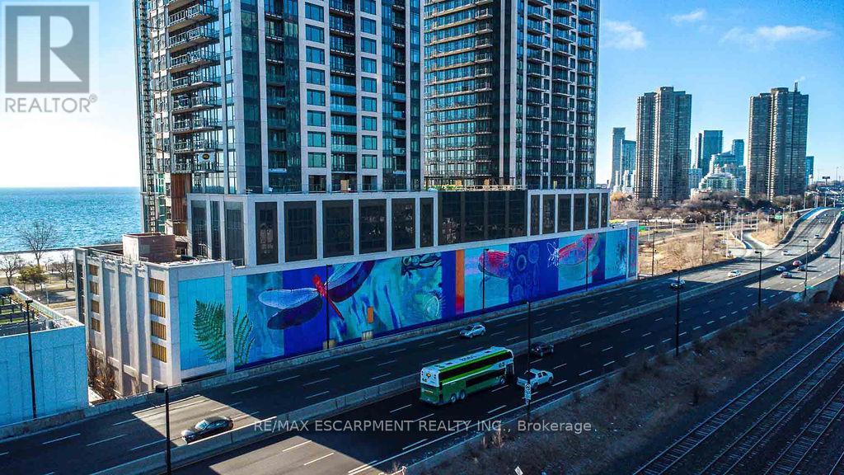3 Bedroom
2 Bathroom
700 - 799 sqft
Central Air Conditioning
Forced Air
$3,000 Monthly
Experience urban living at its finest in this stylish condo. This unique condo at 1926 Lake Shore Blvd W blends industrial charm with modern elegance, offering breathtaking views of Lake Ontario. Large windows invite natural light while showcasing the stunning waterfront scenery. Inside, bold wallpaper accents complement the industrial-inspired design, creating a space that is both edgy and inviting. The open-concept layout maximizes functionality, with a sleek kitchen, spacious living area, and thoughtfully designed details throughout. Enjoy top-tier amenities, scenic waterfront trails, and easy access to High Park, transit, and vibrant city life. NOTE: Wall stickers in bedroom 2 will be removed and the wall repainted. High-speed Internet included!!! (id:55499)
Property Details
|
MLS® Number
|
W12082418 |
|
Property Type
|
Single Family |
|
Community Name
|
South Parkdale |
|
Communication Type
|
High Speed Internet |
|
Community Features
|
Pet Restrictions |
|
Features
|
Balcony, Carpet Free |
|
Parking Space Total
|
1 |
|
View Type
|
View Of Water |
Building
|
Bathroom Total
|
2 |
|
Bedrooms Above Ground
|
2 |
|
Bedrooms Below Ground
|
1 |
|
Bedrooms Total
|
3 |
|
Age
|
0 To 5 Years |
|
Amenities
|
Security/concierge, Exercise Centre, Party Room, Visitor Parking, Storage - Locker |
|
Cooling Type
|
Central Air Conditioning |
|
Exterior Finish
|
Concrete |
|
Heating Fuel
|
Natural Gas |
|
Heating Type
|
Forced Air |
|
Size Interior
|
700 - 799 Sqft |
|
Type
|
Apartment |
Parking
Land
Rooms
| Level |
Type |
Length |
Width |
Dimensions |
|
Main Level |
Bedroom |
|
|
Measurements not available |
|
Main Level |
Bedroom |
|
|
Measurements not available |
|
Main Level |
Kitchen |
|
|
Measurements not available |
|
Main Level |
Den |
|
|
Measurements not available |
|
Main Level |
Bathroom |
|
|
Measurements not available |
|
Main Level |
Bedroom 2 |
|
|
Measurements not available |
https://www.realtor.ca/real-estate/28166950/3810-1926-lake-shore-boulevard-w-toronto-south-parkdale-south-parkdale

