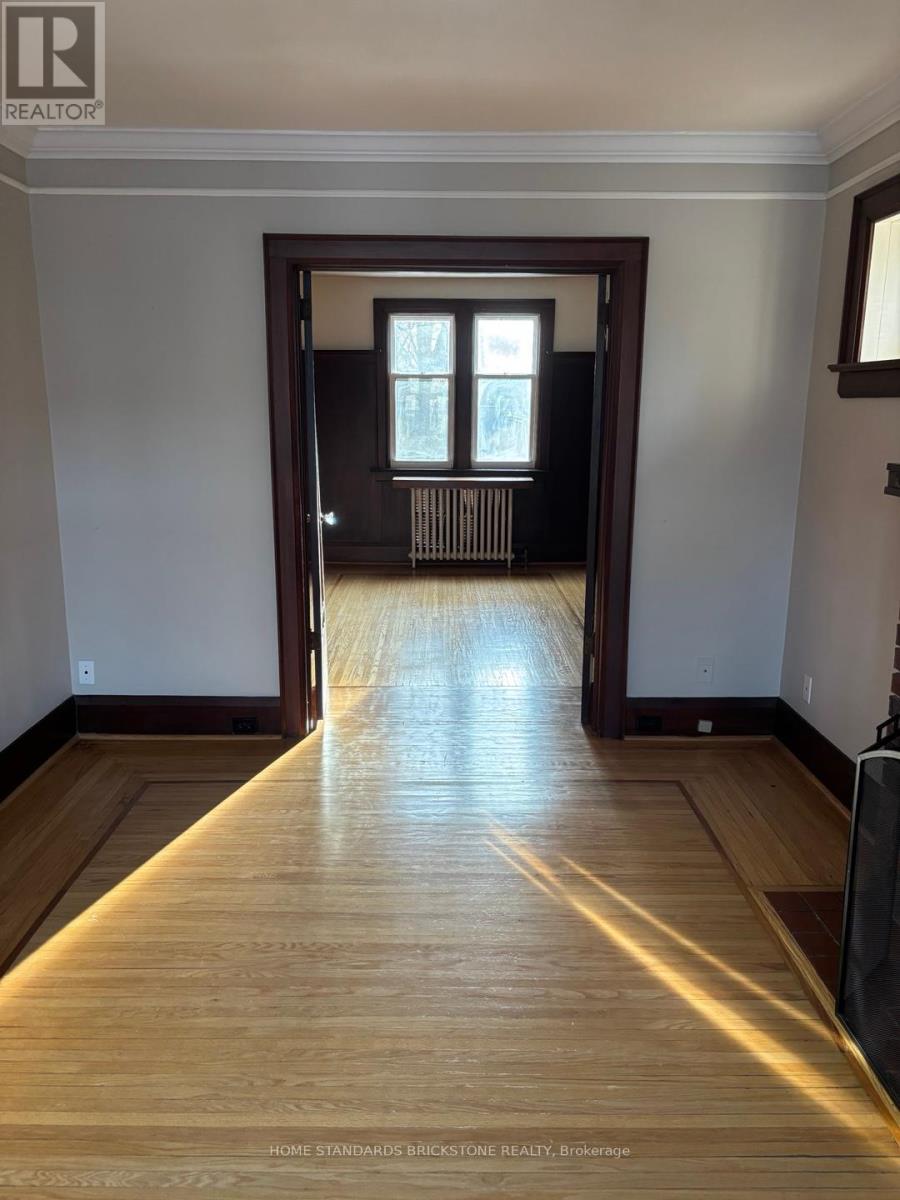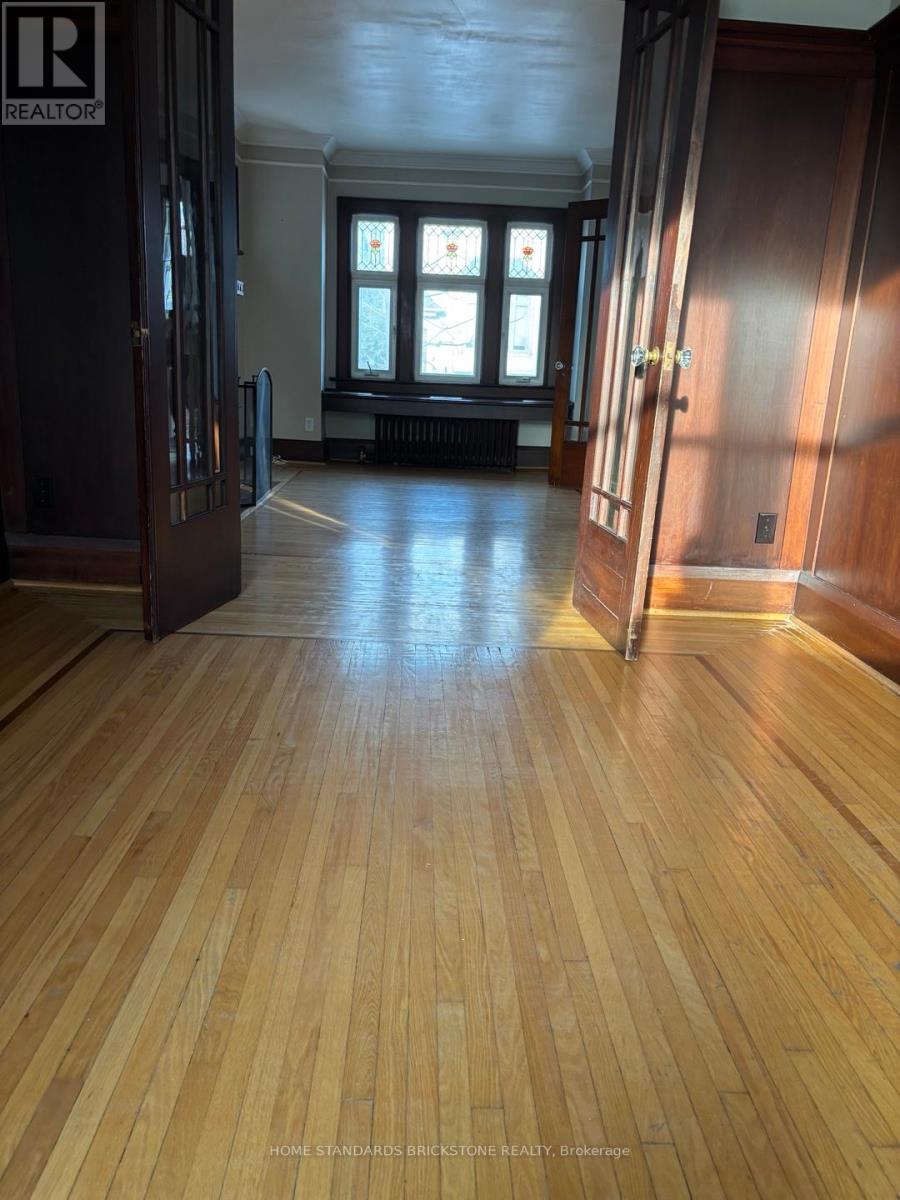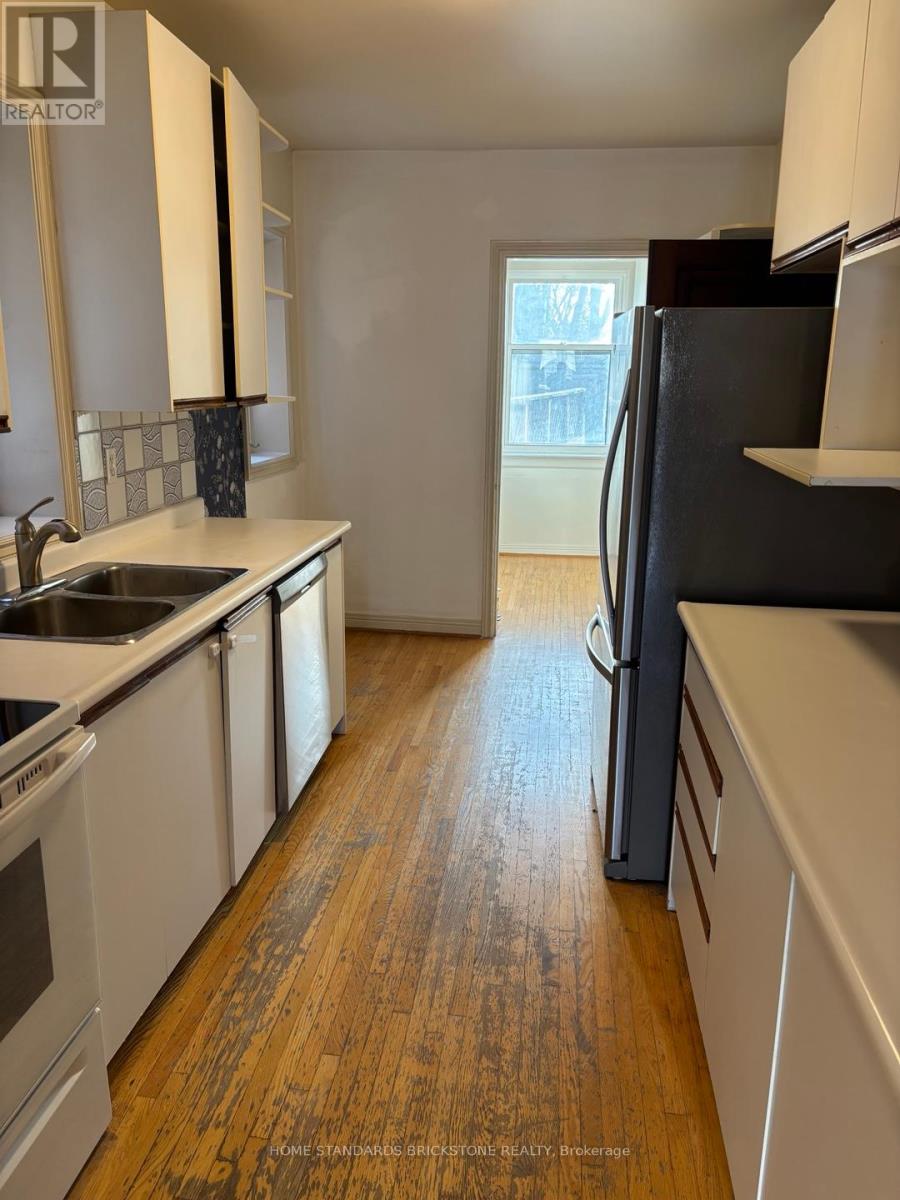3 Bedroom
2 Bathroom
Fireplace
Window Air Conditioner
Radiant Heat
$3,800 Monthly
Located In The Prestigious Family Friendly Lawrence Park North Neighborhood, Steps To Top School John Wanless. 10Min Walk To Lawrence Subway, Minutes To Yonge St. 5Min To Hwy 401. Very Good Size Bedrooms 2 Full Bathrooms Kitchen W/ 4 Appliances, Dining Room, Living Room, Breakfast Nook, Pantry Area Very Large Basement Rec Room, Storage Room, Laundry Room With Washer/Dryer. Amazing Deep Backyard With Deck (id:55499)
Property Details
|
MLS® Number
|
C12082282 |
|
Property Type
|
Single Family |
|
Community Name
|
Lawrence Park North |
|
Parking Space Total
|
2 |
Building
|
Bathroom Total
|
2 |
|
Bedrooms Above Ground
|
3 |
|
Bedrooms Total
|
3 |
|
Basement Development
|
Finished |
|
Basement Type
|
N/a (finished) |
|
Construction Style Attachment
|
Detached |
|
Cooling Type
|
Window Air Conditioner |
|
Exterior Finish
|
Brick |
|
Fireplace Present
|
Yes |
|
Flooring Type
|
Hardwood, Carpeted |
|
Heating Fuel
|
Natural Gas |
|
Heating Type
|
Radiant Heat |
|
Stories Total
|
2 |
|
Type
|
House |
|
Utility Water
|
Municipal Water |
Parking
Land
|
Acreage
|
No |
|
Sewer
|
Sanitary Sewer |
Rooms
| Level |
Type |
Length |
Width |
Dimensions |
|
Second Level |
Primary Bedroom |
5 m |
2.6 m |
5 m x 2.6 m |
|
Second Level |
Bedroom 2 |
4.2 m |
2.65 m |
4.2 m x 2.65 m |
|
Second Level |
Bedroom 3 |
3.5 m |
2.65 m |
3.5 m x 2.65 m |
|
Basement |
Recreational, Games Room |
6.4 m |
4.4 m |
6.4 m x 4.4 m |
|
Ground Level |
Living Room |
4.85 m |
3.1 m |
4.85 m x 3.1 m |
|
Ground Level |
Dining Room |
4.3 m |
2.9 m |
4.3 m x 2.9 m |
|
Ground Level |
Kitchen |
5.5 m |
2.5 m |
5.5 m x 2.5 m |
https://www.realtor.ca/real-estate/28166579/316-jedburgh-road-toronto-lawrence-park-north-lawrence-park-north













