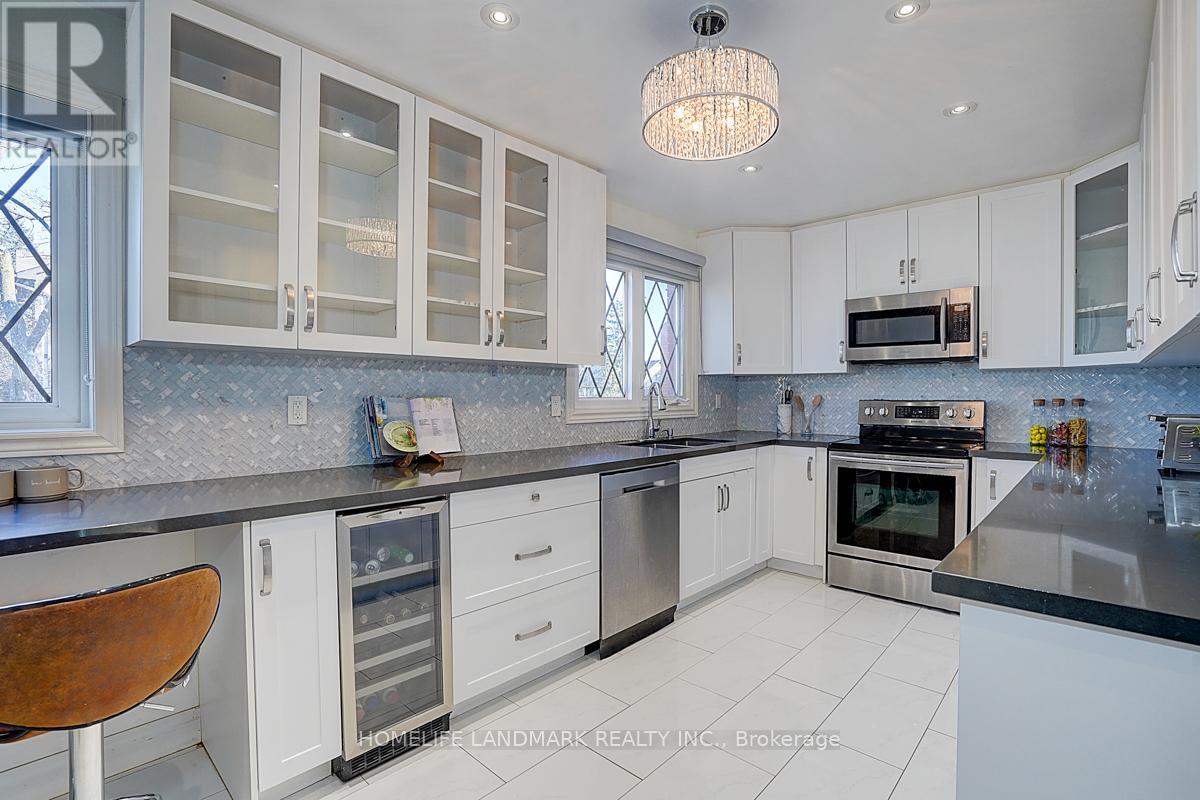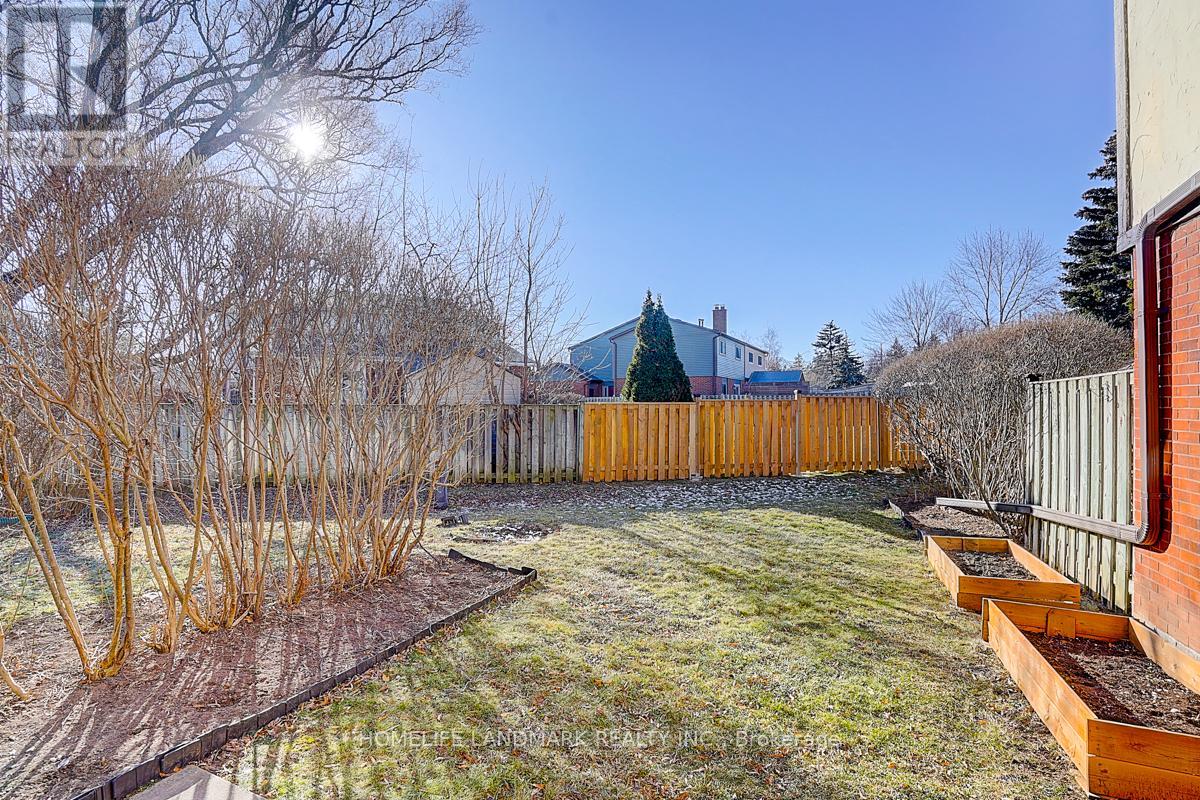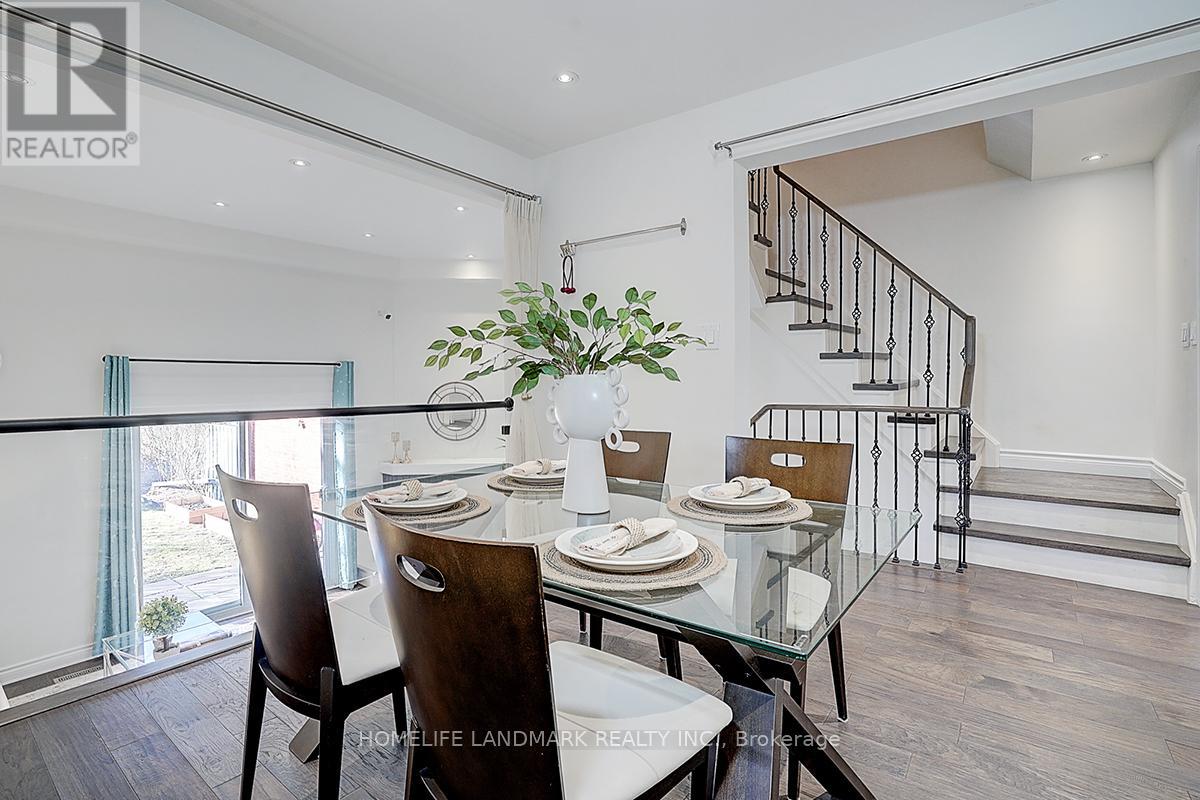48 - 3360 Council Ring Road Mississauga (Erin Mills), Ontario L5L 2E4
3 Bedroom
3 Bathroom
1400 - 1599 sqft
Multi-Level
Fireplace
Central Air Conditioning
Forced Air
$805,000Maintenance, Common Area Maintenance, Insurance, Parking, Water
$787.66 Monthly
Maintenance, Common Area Maintenance, Insurance, Parking, Water
$787.66 MonthlyNestled In Prestigious Erin Mills, This Fully Renovated Tudor Style Executive Barrington Townhome Is Bright & Spacious, Functional Layout, Eng. Hardwood Floors, Modern Lightings Thru-Out, Luxury Kitchen , Charming Elegance Dining Rm Overlooks Family Rm W/12' Cathedral Ceiling , Fully renovated basement With Extra Bathroom, Beautiful Backyard W/Natural Gasline Bbq Hookup, Close To Parks, Sawmill Trails, Shops , Convenient School Bus Pick-Up Outside Complex, Easy Access To Highway, Close To Go, U of T, Sheridan, Just Move-In! (id:55499)
Property Details
| MLS® Number | W12082258 |
| Property Type | Single Family |
| Community Name | Erin Mills |
| Amenities Near By | Hospital, Park, Public Transit |
| Community Features | Pet Restrictions, Community Centre, School Bus |
| Features | Cul-de-sac |
| Parking Space Total | 2 |
Building
| Bathroom Total | 3 |
| Bedrooms Above Ground | 3 |
| Bedrooms Total | 3 |
| Age | 31 To 50 Years |
| Amenities | Visitor Parking |
| Appliances | Garage Door Opener Remote(s), Dishwasher, Dryer, Microwave, Hood Fan, Stove, Washer, Wine Fridge, Refrigerator |
| Architectural Style | Multi-level |
| Basement Development | Finished |
| Basement Type | N/a (finished) |
| Cooling Type | Central Air Conditioning |
| Exterior Finish | Wood, Brick |
| Fireplace Present | Yes |
| Flooring Type | Tile, Hardwood, Ceramic, Laminate |
| Half Bath Total | 1 |
| Heating Fuel | Natural Gas |
| Heating Type | Forced Air |
| Size Interior | 1400 - 1599 Sqft |
| Type | Row / Townhouse |
Parking
| Attached Garage | |
| Garage |
Land
| Acreage | No |
| Land Amenities | Hospital, Park, Public Transit |
| Zoning Description | Residential |
Rooms
| Level | Type | Length | Width | Dimensions |
|---|---|---|---|---|
| Second Level | Bathroom | 2.5 m | 1.5 m | 2.5 m x 1.5 m |
| Second Level | Primary Bedroom | 4.7 m | 4 m | 4.7 m x 4 m |
| Second Level | Bedroom 2 | 3.2 m | 2.49 m | 3.2 m x 2.49 m |
| Second Level | Bedroom 3 | 2.92 m | 2.9 m | 2.92 m x 2.9 m |
| Basement | Bathroom | 2.5 m | 1.5 m | 2.5 m x 1.5 m |
| Basement | Laundry Room | 2 m | 2 m | 2 m x 2 m |
| Lower Level | Living Room | 5.27 m | 3.06 m | 5.27 m x 3.06 m |
| Main Level | Bathroom | 0.6 m | 1.3 m | 0.6 m x 1.3 m |
| Main Level | Family Room | 5.4 m | 3.35 m | 5.4 m x 3.35 m |
| In Between | Dining Room | 3.23 m | 3 m | 3.23 m x 3 m |
| In Between | Kitchen | 2.87 m | 2.28 m | 2.87 m x 2.28 m |
| In Between | Eating Area | 2.87 m | 2.28 m | 2.87 m x 2.28 m |
Interested?
Contact us for more information
























