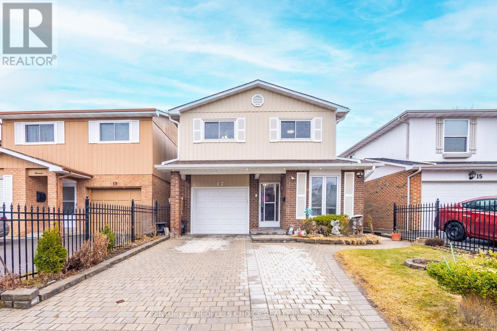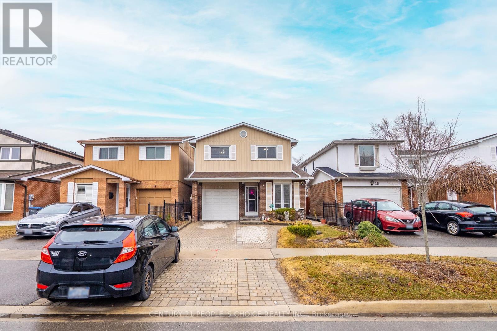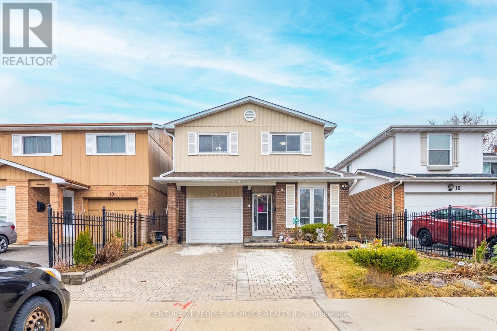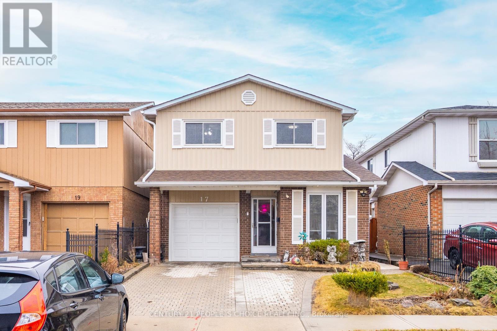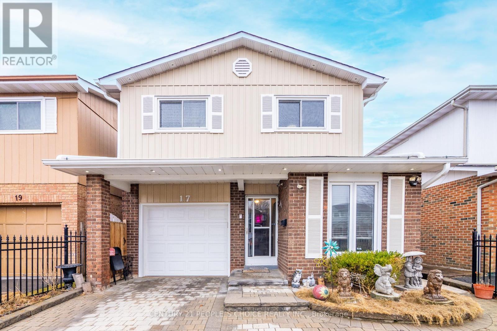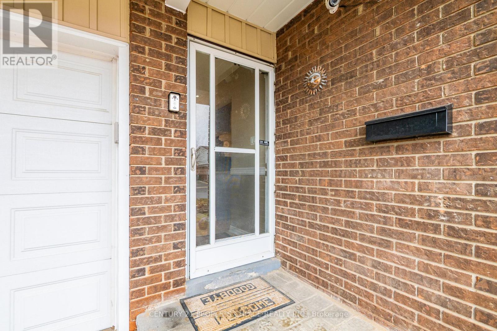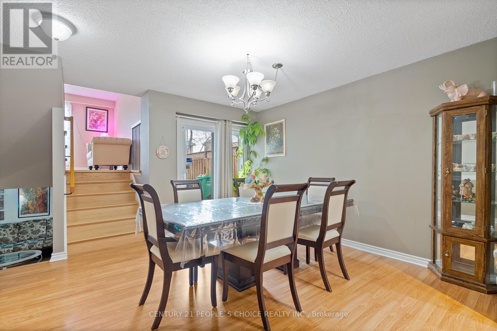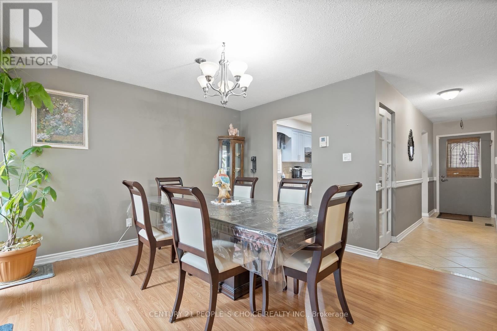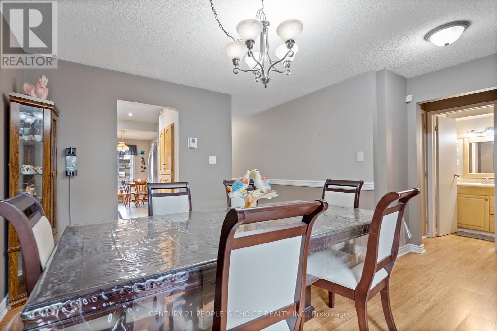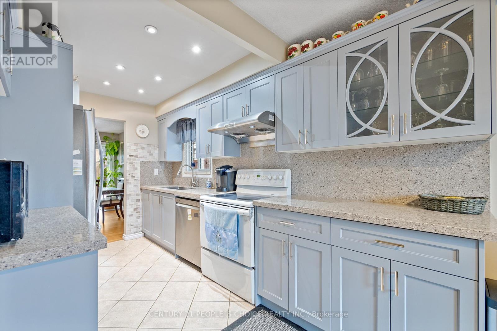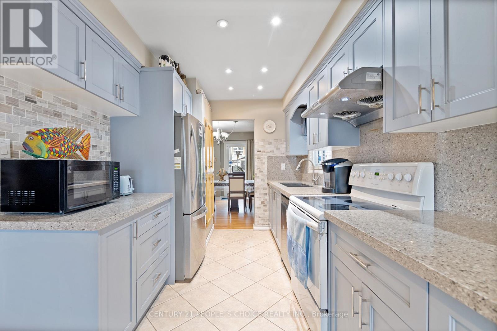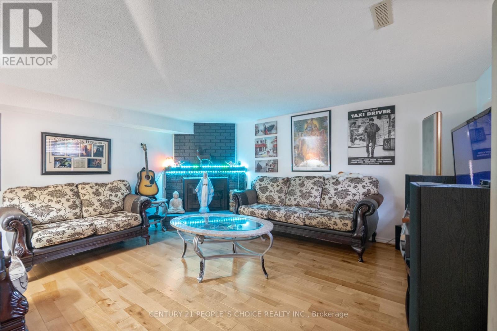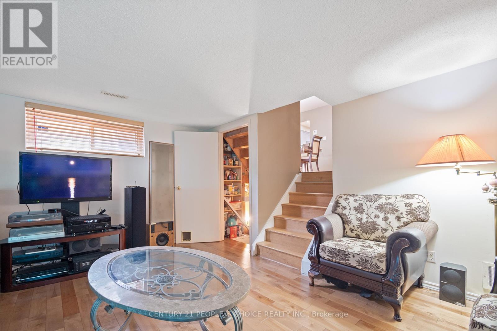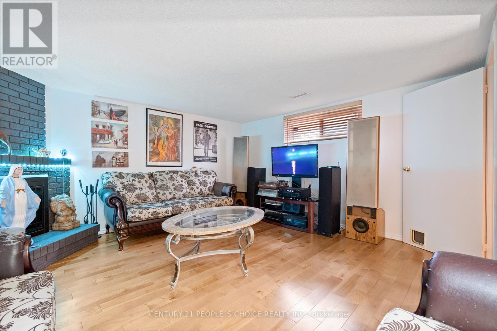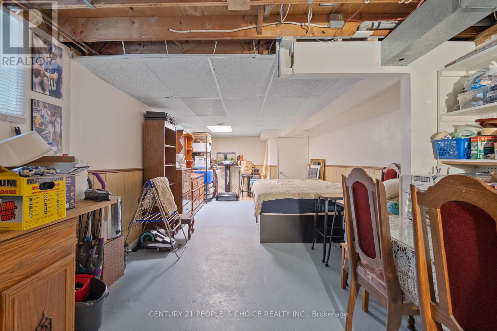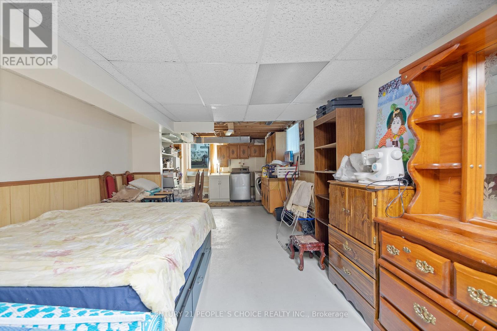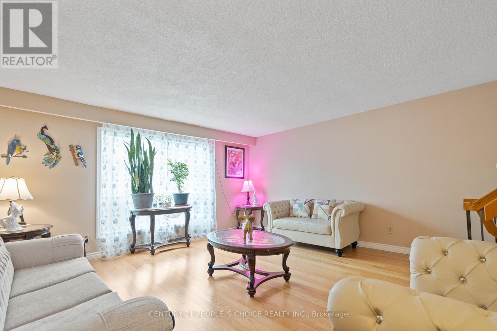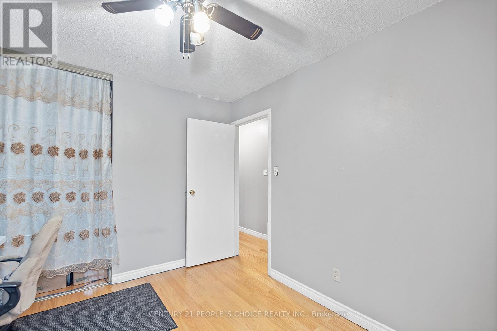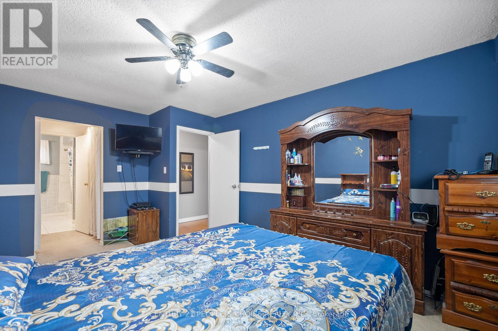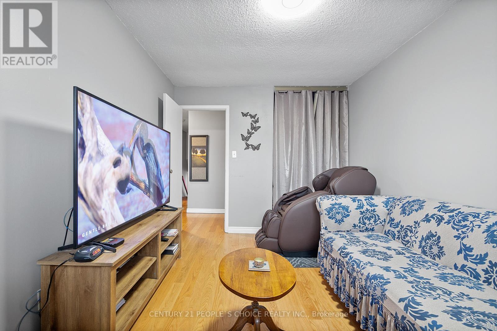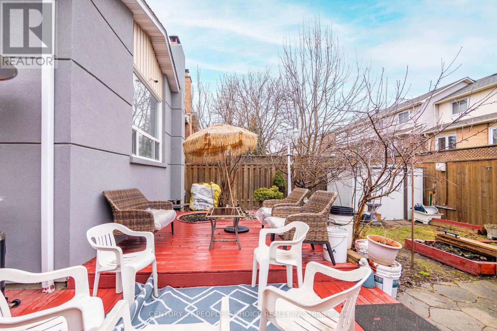17 Ashurst Crescent Brampton (Madoc), Ontario L6V 3N6
3 Bedroom
2 Bathroom
1500 - 2000 sqft
Fireplace
Central Air Conditioning
Forced Air
$849,900
Beautiful Detached Home With 3 Bedrooms, Functional Layout, Five Level Backsplit Located On A Quiet Crescent In North Brampton ,W/O To Deck From Kitchen. Excellent For Young Family. 1.5 Car Garage, Driveway Comfortably Fits 2 Cars ,The Spacious Kitchen Has A Breakfast Area With A Walkout To The Bright And Airy Open Concept Kitchen With Backsplash And Stainless Steel Appliances. Excellent Location @ Bovaird/Hwy 410. Very Near To Plaza, School, Transit, And The Public Amenities. Don't Miss This Gem. ** This is a linked property.** (id:55499)
Property Details
| MLS® Number | W12081944 |
| Property Type | Single Family |
| Community Name | Madoc |
| Parking Space Total | 4 |
Building
| Bathroom Total | 2 |
| Bedrooms Above Ground | 3 |
| Bedrooms Total | 3 |
| Amenities | Fireplace(s) |
| Appliances | Water Heater |
| Basement Type | Full |
| Construction Style Attachment | Detached |
| Construction Style Split Level | Backsplit |
| Cooling Type | Central Air Conditioning |
| Exterior Finish | Vinyl Siding, Brick |
| Fireplace Present | Yes |
| Foundation Type | Poured Concrete |
| Heating Fuel | Natural Gas |
| Heating Type | Forced Air |
| Size Interior | 1500 - 2000 Sqft |
| Type | House |
| Utility Water | Municipal Water |
Parking
| Attached Garage | |
| Garage |
Land
| Acreage | No |
| Sewer | Sanitary Sewer |
| Size Depth | 100 Ft |
| Size Frontage | 30 Ft |
| Size Irregular | 30 X 100 Ft |
| Size Total Text | 30 X 100 Ft |
Rooms
| Level | Type | Length | Width | Dimensions |
|---|---|---|---|---|
| Lower Level | Family Room | 4.88 m | 4.88 m | 4.88 m x 4.88 m |
| Lower Level | Bedroom 4 | 5.79 m | 3.66 m | 5.79 m x 3.66 m |
| Main Level | Living Room | 4.88 m | 4.88 m | 4.88 m x 4.88 m |
| Main Level | Dining Room | 3.7 m | 3.55 m | 3.7 m x 3.55 m |
| Main Level | Kitchen | 6.1 m | 2.49 m | 6.1 m x 2.49 m |
| Upper Level | Primary Bedroom | 4.47 m | 3.45 m | 4.47 m x 3.45 m |
| Upper Level | Bedroom 2 | 3.96 m | 2 m | 3.96 m x 2 m |
| Upper Level | Bedroom 3 | 3.35 m | 2 m | 3.35 m x 2 m |
https://www.realtor.ca/real-estate/28165966/17-ashurst-crescent-brampton-madoc-madoc
Interested?
Contact us for more information

