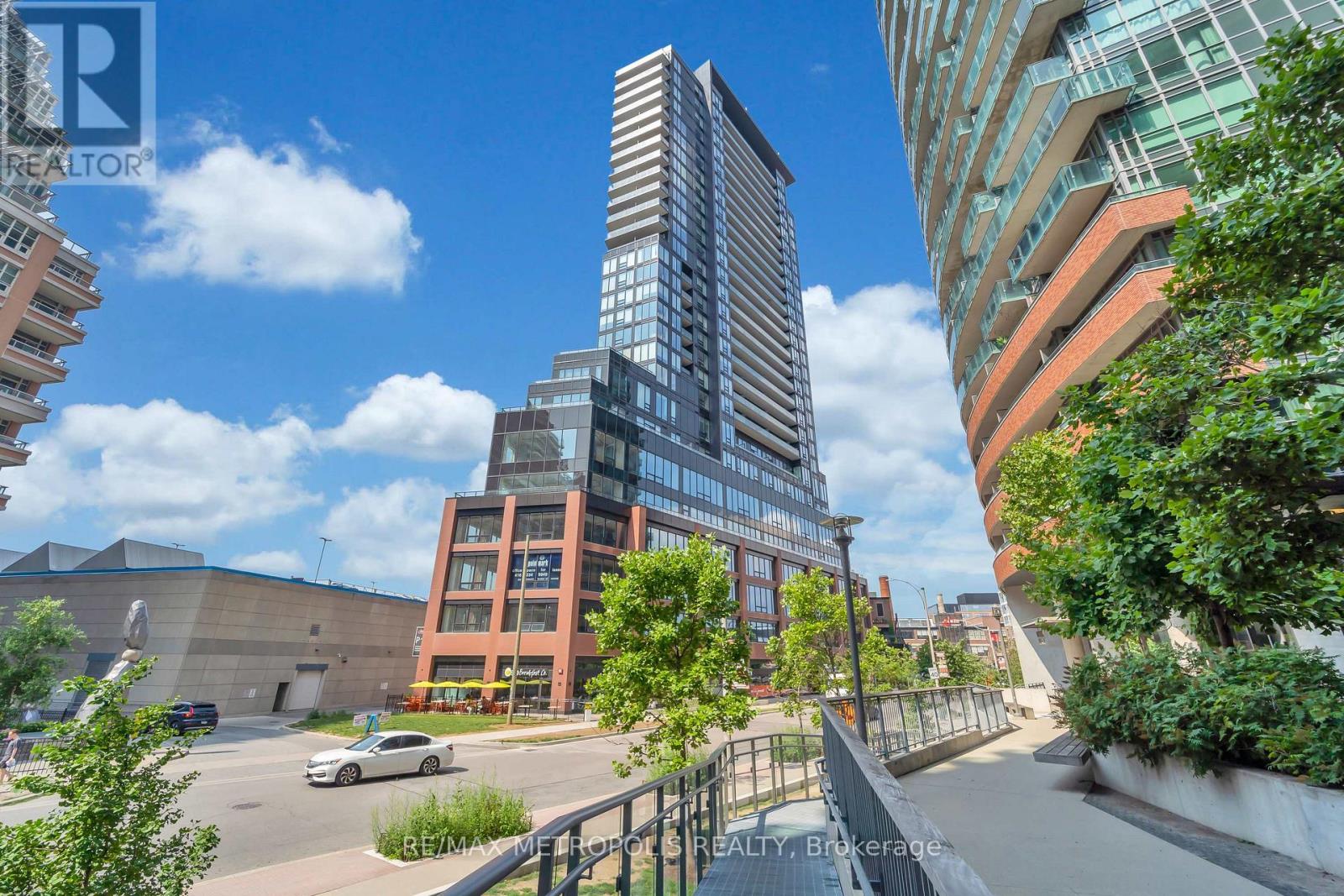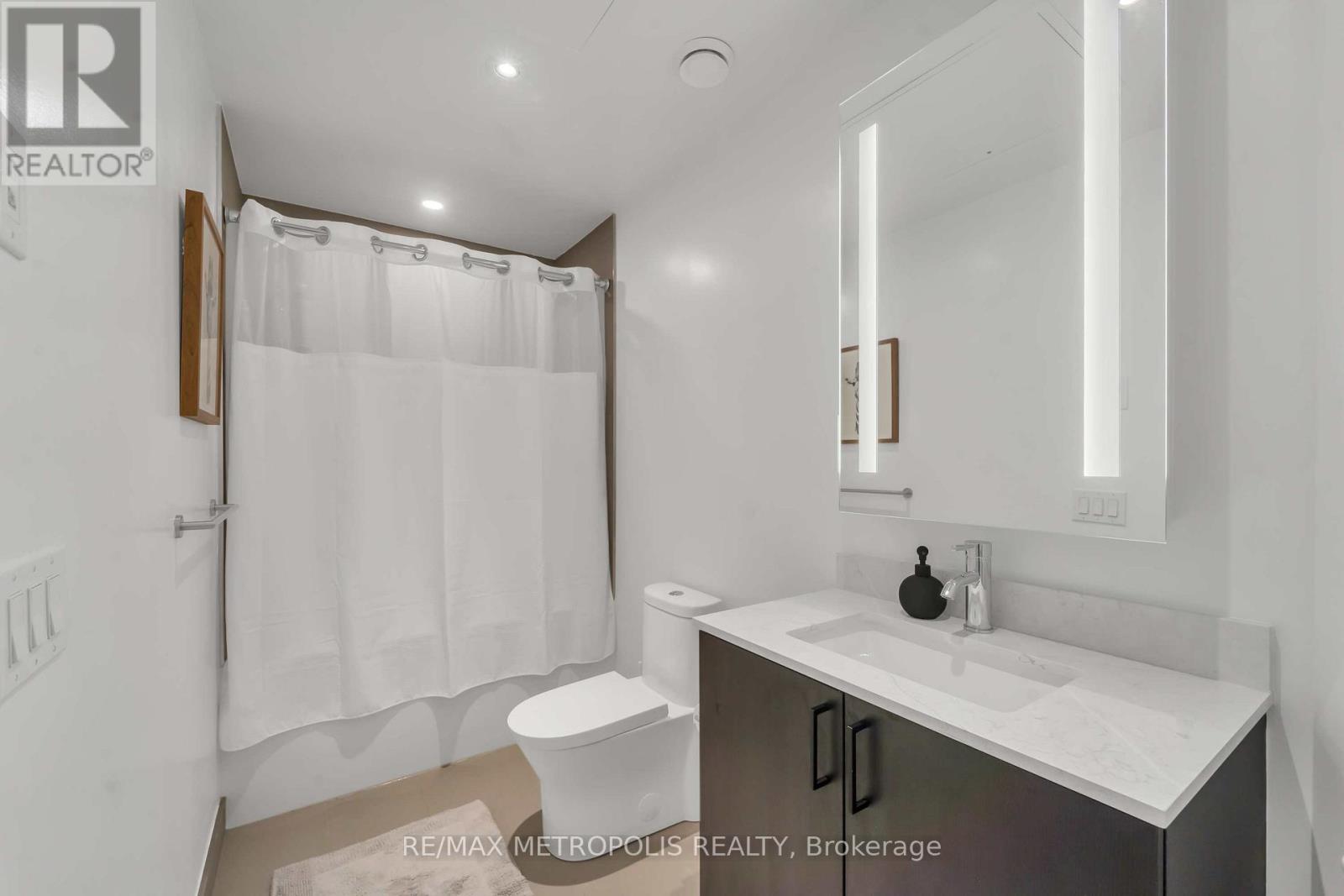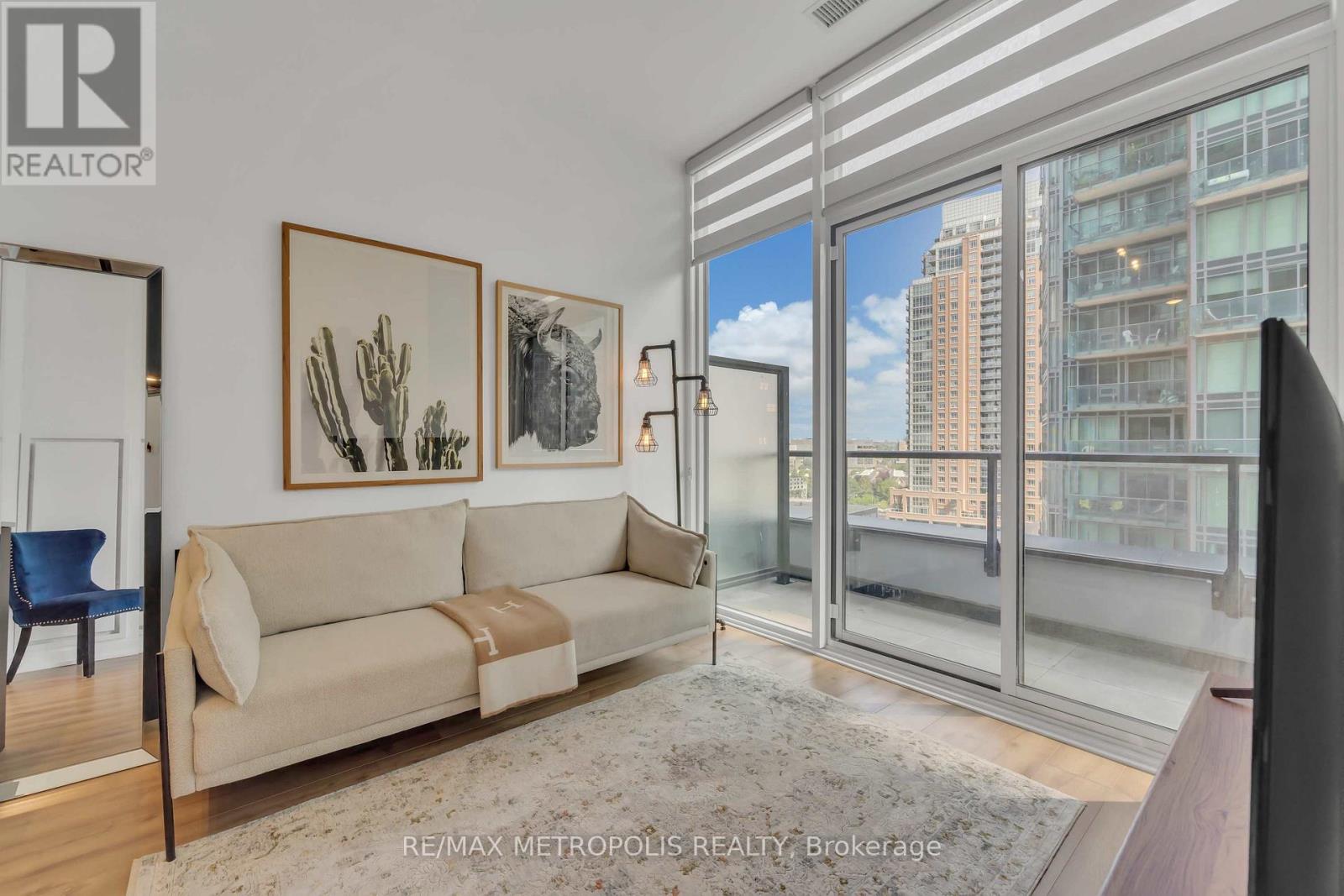1 Bedroom
1 Bathroom
Central Air Conditioning
Forced Air
$2,400 Monthly
Suns Out Summers On in Liberty Village! Welcome to one of Toronto's most vibrant and dynamic urban communities, where you are just steps away from the waterfront, and seamlessly connected to the city with quick access to TTC, GO Transit, major bike paths, shops, restaurants, Cafe and so much more. Live the lifestyle with top-tier amenities:-Outdoor BBQ Terrace with Breathtaking Lake Views-Fully Equipped Fitness Centre with Floor-to-Ceiling Windows-Professional Business Lounge for Meetings and Brainstorm Sessions-Games room and cozy leisure lounge-Elite Party Room all conveniently located on your floor. Inside the unit:-Soaring 11-foot ceilings-Functional layout-Bright bedroom with a large closet and floor-to-ceiling windows-Sleek integrated appliances-In-suite washer and dryer. Modern comfort, prime location, and unbeatable convenience all in the heart of Liberty Village. (id:55499)
Property Details
|
MLS® Number
|
C12082072 |
|
Property Type
|
Single Family |
|
Community Name
|
Niagara |
|
Amenities Near By
|
Park, Public Transit |
|
Communication Type
|
High Speed Internet |
|
Community Features
|
Pet Restrictions, Community Centre |
|
Features
|
Carpet Free, In Suite Laundry |
|
View Type
|
View, City View |
Building
|
Bathroom Total
|
1 |
|
Bedrooms Above Ground
|
1 |
|
Bedrooms Total
|
1 |
|
Age
|
0 To 5 Years |
|
Amenities
|
Security/concierge, Exercise Centre, Recreation Centre, Separate Heating Controls, Separate Electricity Meters, Storage - Locker |
|
Appliances
|
Blinds, Furniture |
|
Cooling Type
|
Central Air Conditioning |
|
Exterior Finish
|
Brick |
|
Fire Protection
|
Monitored Alarm, Smoke Detectors |
|
Flooring Type
|
Laminate, Tile |
|
Heating Fuel
|
Natural Gas |
|
Heating Type
|
Forced Air |
|
Type
|
Apartment |
Parking
Land
|
Acreage
|
No |
|
Land Amenities
|
Park, Public Transit |
|
Surface Water
|
Lake/pond |
Rooms
| Level |
Type |
Length |
Width |
Dimensions |
|
Flat |
Living Room |
3.048 m |
3.048 m |
3.048 m x 3.048 m |
|
Flat |
Kitchen |
3.048 m |
2.0134 m |
3.048 m x 2.0134 m |
|
Flat |
Bedroom |
2.743 m |
2.743 m |
2.743 m x 2.743 m |
|
Flat |
Bathroom |
|
|
Measurements not available |
|
Flat |
Foyer |
|
|
Measurements not available |
https://www.realtor.ca/real-estate/28166128/807-135-east-liberty-street-toronto-niagara-niagara


















