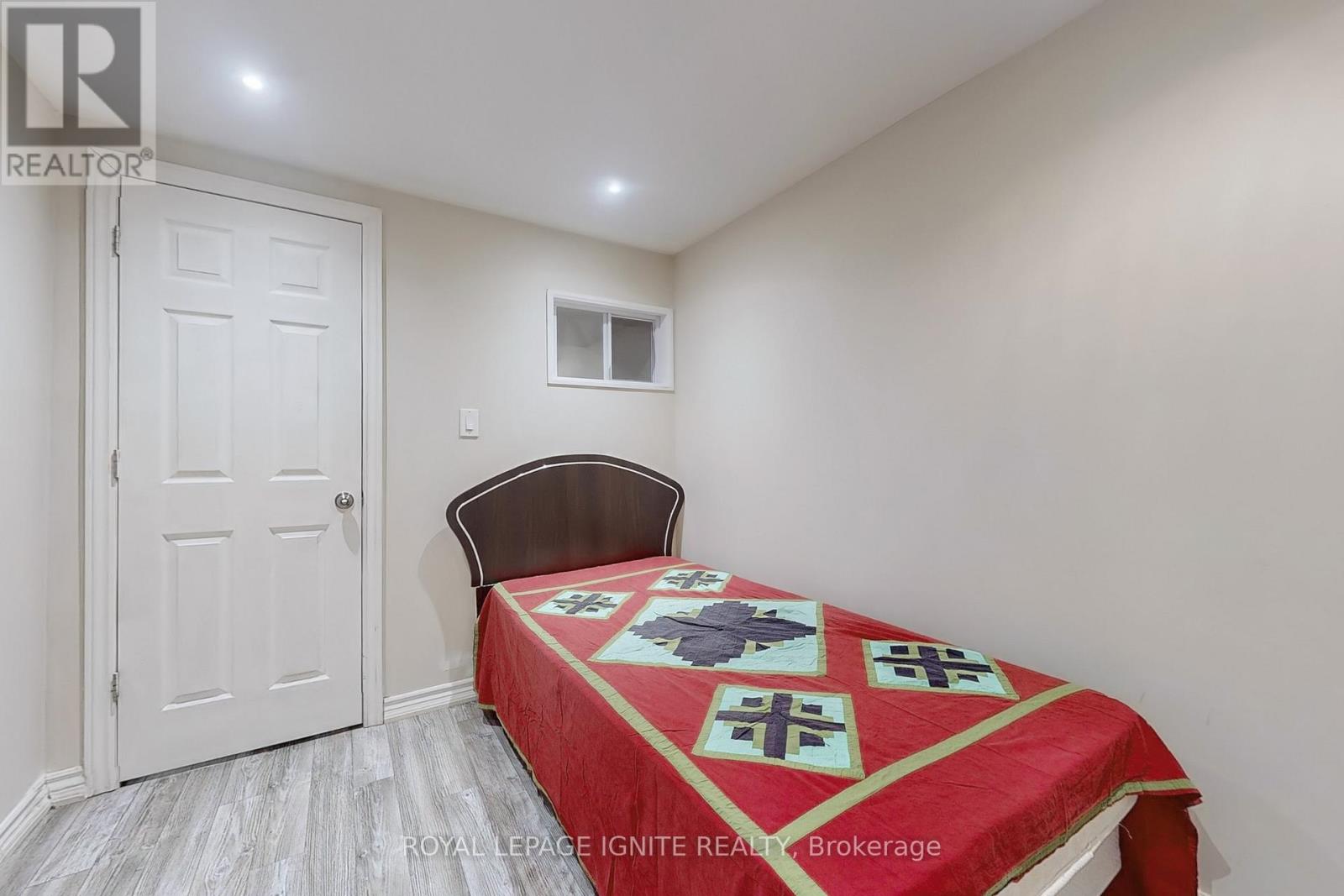42 - 11 Livonia Place Toronto (Morningside), Ontario M1E 4W5
$699,900Maintenance, Common Area Maintenance, Insurance, Water, Parking, Cable TV
$906.53 Monthly
Maintenance, Common Area Maintenance, Insurance, Water, Parking, Cable TV
$906.53 MonthlyWelcome to your dream home at Livonia Place! This spacious and bright 3+2 bedroom, 3-bathroom townhouse a fully finished basement was rented at $1,200/month a great mortgage helper! Enjoy a modern kitchen with upgraded cabinets, granite countertops, and stainless steel appliances. The open-concept living and dining area is bathed in natural light, with new pot lights, and walk-out access to a private front yard perfect for relaxing or entertaining. Indoor garage with private driveway; water heater and new front door with smart code lock; Finished basement with rental potential or in-law suite and all essential amenities schools, hospitals, grocery, pharmacies, and more. Whether you're a first-time buyer, investor, or growing family, this home checks all the boxes! A newly installed patio area, paired with comfortable seating ideal for outdoor lounging, BBQs, or enjoying good weather. (id:55499)
Property Details
| MLS® Number | E12081501 |
| Property Type | Single Family |
| Community Name | Morningside |
| Community Features | Pet Restrictions |
| Features | Carpet Free |
| Parking Space Total | 2 |
Building
| Bathroom Total | 3 |
| Bedrooms Above Ground | 3 |
| Bedrooms Below Ground | 2 |
| Bedrooms Total | 5 |
| Appliances | Water Heater, Dryer, Stove, Washer, Refrigerator |
| Basement Development | Finished |
| Basement Type | N/a (finished) |
| Cooling Type | Central Air Conditioning |
| Exterior Finish | Brick |
| Fireplace Present | Yes |
| Flooring Type | Hardwood, Laminate |
| Foundation Type | Concrete |
| Half Bath Total | 1 |
| Heating Fuel | Natural Gas |
| Heating Type | Forced Air |
| Stories Total | 2 |
| Size Interior | 1200 - 1399 Sqft |
| Type | Row / Townhouse |
Parking
| Attached Garage | |
| Garage |
Land
| Acreage | No |
Rooms
| Level | Type | Length | Width | Dimensions |
|---|---|---|---|---|
| Second Level | Primary Bedroom | 4.52 m | 3.4 m | 4.52 m x 3.4 m |
| Second Level | Bedroom 2 | 2.85 m | 2.54 m | 2.85 m x 2.54 m |
| Second Level | Bedroom 3 | 3.68 m | 2.72 m | 3.68 m x 2.72 m |
| Basement | Bedroom 4 | 2.44 m | 2.74 m | 2.44 m x 2.74 m |
| Basement | Bedroom 5 | 2.44 m | 2.74 m | 2.44 m x 2.74 m |
| Basement | Living Room | 6.96 m | 3.17 m | 6.96 m x 3.17 m |
| Basement | Kitchen | 1.52 m | 3.63 m | 1.52 m x 3.63 m |
| Main Level | Living Room | 5.28 m | 3.1 m | 5.28 m x 3.1 m |
| Main Level | Dining Room | 3.65 m | 3.45 m | 3.65 m x 3.45 m |
| Main Level | Kitchen | 5.1 m | 2.25 m | 5.1 m x 2.25 m |
https://www.realtor.ca/real-estate/28164893/42-11-livonia-place-toronto-morningside-morningside
Interested?
Contact us for more information









































