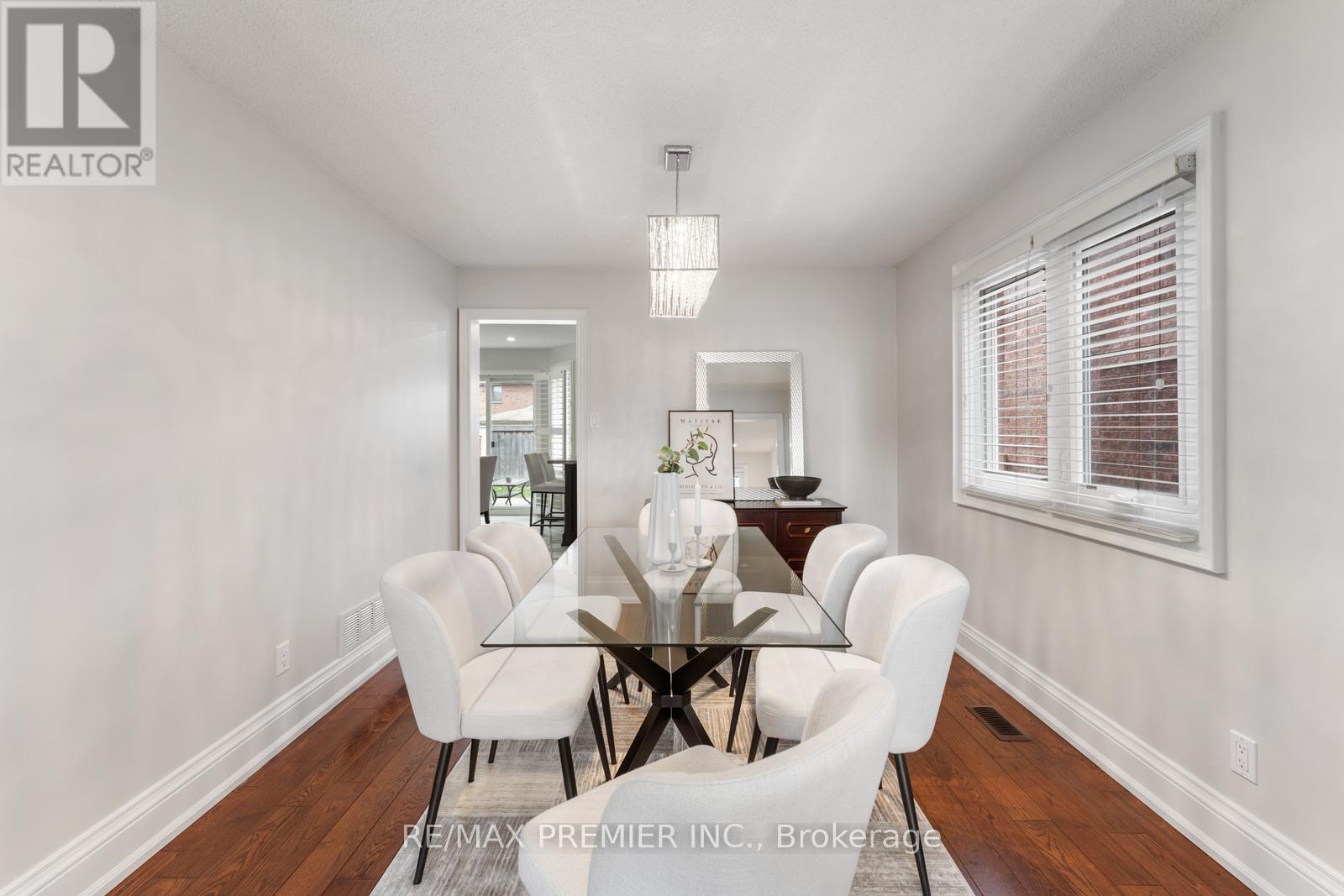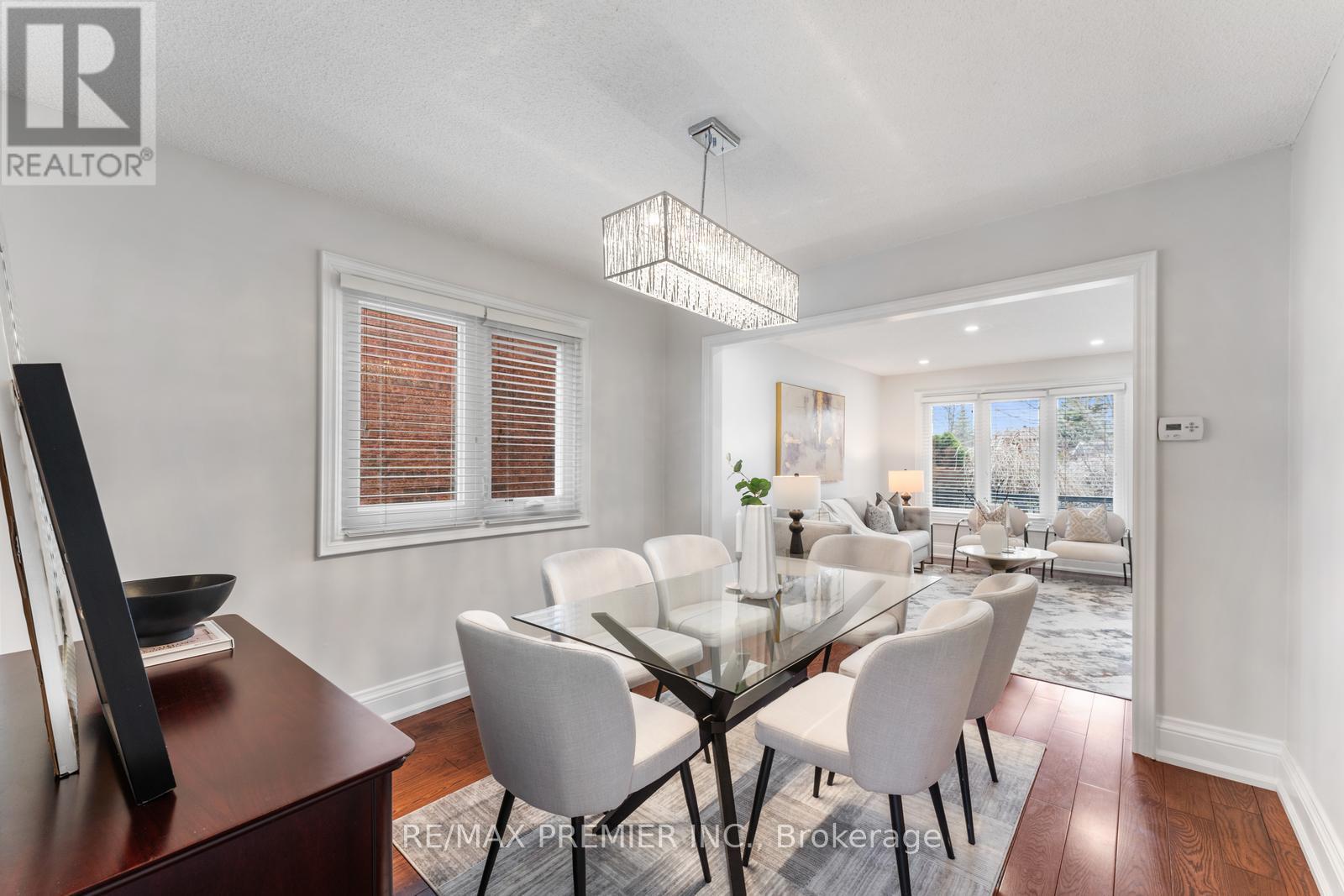5 Bedroom
4 Bathroom
2000 - 2500 sqft
Fireplace
Central Air Conditioning
Forced Air
$1,638,000
Welcome To 63 Lime Drive Located In Sought After East Woodbridge Neighborhood. Over 3747 sq ft of complete Finished Living Space . 10 Reasons To Love This Home: 1) Centrally Located Near All Amenities, Shops And Major Highways 2) Detached 4 + 1 Bedroom Home In Meticulous Condition 3) Large Fenced In Lot 4) Great Elementary And High School District 5) Professionally Renovated Home 6) Separate Entrance To Basement With 1 Bedroom And Full 4 Piece Bathroom 7) Possible Basement Rental Income 8) Perfect Size And Convenience For A 2 Family Home 9) Open Concept Floor Plan 10) 4 Large Bedrooms (id:55499)
Property Details
|
MLS® Number
|
N12081502 |
|
Property Type
|
Single Family |
|
Community Name
|
East Woodbridge |
|
Amenities Near By
|
Park, Place Of Worship, Public Transit, Schools |
|
Community Features
|
Community Centre |
|
Equipment Type
|
None |
|
Features
|
Flat Site, Paved Yard, Carpet Free |
|
Parking Space Total
|
4 |
|
Rental Equipment Type
|
None |
|
Structure
|
Deck, Porch, Shed |
Building
|
Bathroom Total
|
4 |
|
Bedrooms Above Ground
|
4 |
|
Bedrooms Below Ground
|
1 |
|
Bedrooms Total
|
5 |
|
Age
|
31 To 50 Years |
|
Amenities
|
Fireplace(s) |
|
Appliances
|
Alarm System, Central Vacuum, Dishwasher, Dryer, Two Stoves, Washer, Window Coverings, Two Refrigerators |
|
Basement Development
|
Finished |
|
Basement Features
|
Separate Entrance |
|
Basement Type
|
N/a (finished) |
|
Construction Style Attachment
|
Detached |
|
Cooling Type
|
Central Air Conditioning |
|
Exterior Finish
|
Brick |
|
Fireplace Present
|
Yes |
|
Flooring Type
|
Laminate, Ceramic, Hardwood |
|
Foundation Type
|
Block |
|
Half Bath Total
|
1 |
|
Heating Fuel
|
Natural Gas |
|
Heating Type
|
Forced Air |
|
Stories Total
|
2 |
|
Size Interior
|
2000 - 2500 Sqft |
|
Type
|
House |
|
Utility Water
|
Municipal Water |
Parking
Land
|
Acreage
|
No |
|
Fence Type
|
Fully Fenced, Fenced Yard |
|
Land Amenities
|
Park, Place Of Worship, Public Transit, Schools |
|
Sewer
|
Sanitary Sewer |
|
Size Depth
|
118 Ft ,2 In |
|
Size Frontage
|
40 Ft ,1 In |
|
Size Irregular
|
40.1 X 118.2 Ft |
|
Size Total Text
|
40.1 X 118.2 Ft |
Rooms
| Level |
Type |
Length |
Width |
Dimensions |
|
Second Level |
Primary Bedroom |
5.82 m |
3.26 m |
5.82 m x 3.26 m |
|
Second Level |
Bedroom 2 |
4.4 m |
3.1 m |
4.4 m x 3.1 m |
|
Second Level |
Bedroom 3 |
3.4 m |
3.3 m |
3.4 m x 3.3 m |
|
Second Level |
Bedroom 4 |
3.7 m |
3.2 m |
3.7 m x 3.2 m |
|
Basement |
Dining Room |
3.66 m |
3.05 m |
3.66 m x 3.05 m |
|
Basement |
Living Room |
5.49 m |
4.99 m |
5.49 m x 4.99 m |
|
Basement |
Bedroom 5 |
3.9 m |
3.05 m |
3.9 m x 3.05 m |
|
Basement |
Kitchen |
4.54 m |
3.66 m |
4.54 m x 3.66 m |
|
Main Level |
Kitchen |
5.9 m |
4.2 m |
5.9 m x 4.2 m |
|
Main Level |
Eating Area |
5.9 m |
4.2 m |
5.9 m x 4.2 m |
|
Main Level |
Eating Area |
5.8 m |
3.1 m |
5.8 m x 3.1 m |
|
Main Level |
Dining Room |
3.2 m |
3.2 m |
3.2 m x 3.2 m |
|
Main Level |
Living Room |
4.4 m |
3.2 m |
4.4 m x 3.2 m |
Utilities
|
Cable
|
Available |
|
Sewer
|
Available |
https://www.realtor.ca/real-estate/28164916/63-lime-drive-vaughan-east-woodbridge-east-woodbridge












































