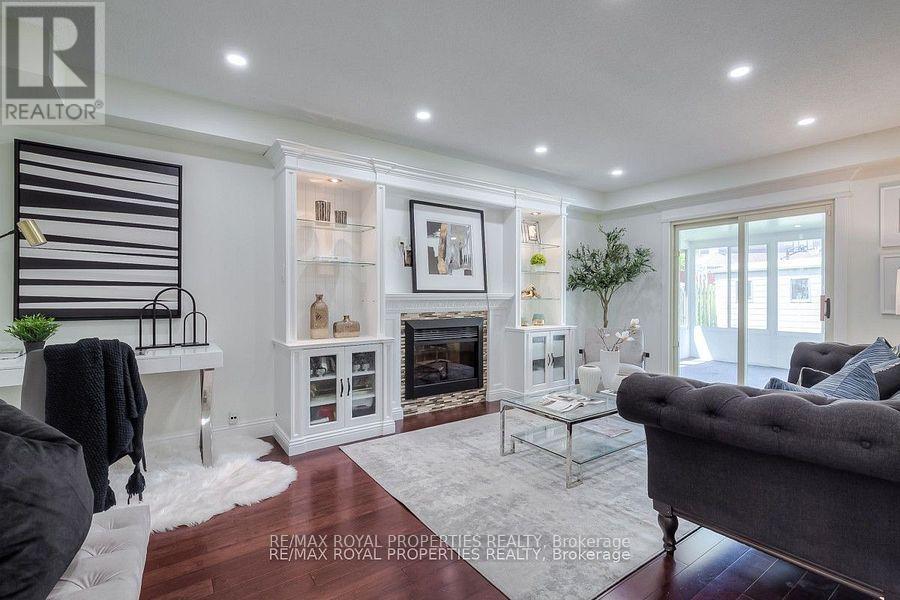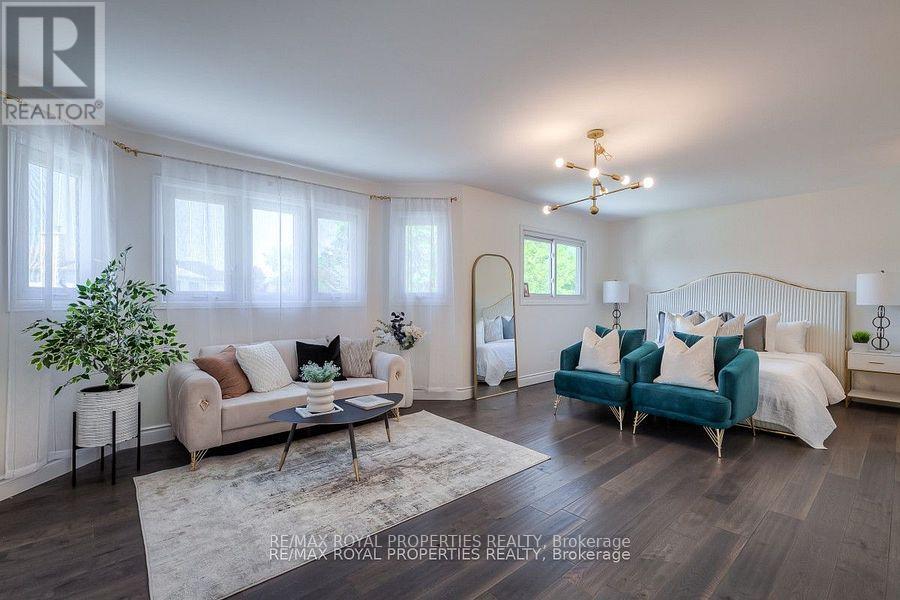7 Bedroom
4 Bathroom
2000 - 2500 sqft
Fireplace
Central Air Conditioning
Forced Air
$985,000
Your Dream Home Awaits at 820 Grandview N Where Comfort Meets Elegance! Welcome to 820 Grandview Street North. With approximately 3,800 sq ft of beautifully finished living space, this home is the perfect blend of space, style, and everyday convenience. Boasting 4+3 spacious bedrooms, 3 full bathrooms, and a convenient powder room, there's room for everyone to live, relax, and grow. The newly installed curved staircase, adorned with oak hardwood steps, sets an elegant tone as you enter, complemented by hardwood flooring that flows seamlessly throughout the main living areas. The living room impresses with its soaring cathedral ceiling, creating a grand, open feel. Recent upgrades include A brand-new curved staircase, oak hardwood, new engineered hardwood flooring, new furnace (November 2023), (2 stage variable speed,) fresh baseboards and door casings, main and upper floors have been freshly painted, potential to add a full kitchen and separate entrance, making it ideal for a spacious basement apartment or in-law suite.! You're just a 5-minute drive to Maxwell Heights High School, with an elementary school nearby making school runs simple and stress-free. Public transit is just steps away with a bus stop right outside your front door. Close proximity to Walmart, Home Depot, Superstore, Food Basics, Cineplex, Hwy 401 & 407, Hospital, Harmony Valley Conservation Area and Lakeview Park nearby for nature escapes, and a short drive to the university for added convenience. (id:55499)
Property Details
|
MLS® Number
|
E12081658 |
|
Property Type
|
Single Family |
|
Community Name
|
Pinecrest |
|
Amenities Near By
|
Park, Public Transit, Schools |
|
Community Features
|
Community Centre |
|
Parking Space Total
|
6 |
Building
|
Bathroom Total
|
4 |
|
Bedrooms Above Ground
|
4 |
|
Bedrooms Below Ground
|
3 |
|
Bedrooms Total
|
7 |
|
Age
|
31 To 50 Years |
|
Appliances
|
Dishwasher, Dryer, Hood Fan, Stove, Washer, Refrigerator |
|
Basement Development
|
Finished |
|
Basement Type
|
N/a (finished) |
|
Construction Style Attachment
|
Detached |
|
Cooling Type
|
Central Air Conditioning |
|
Exterior Finish
|
Brick, Vinyl Siding |
|
Fireplace Present
|
Yes |
|
Fireplace Total
|
1 |
|
Flooring Type
|
Hardwood, Laminate, Ceramic |
|
Foundation Type
|
Unknown |
|
Half Bath Total
|
1 |
|
Heating Fuel
|
Natural Gas |
|
Heating Type
|
Forced Air |
|
Stories Total
|
2 |
|
Size Interior
|
2000 - 2500 Sqft |
|
Type
|
House |
|
Utility Water
|
Municipal Water, Unknown |
Parking
Land
|
Acreage
|
No |
|
Land Amenities
|
Park, Public Transit, Schools |
|
Sewer
|
Sanitary Sewer |
|
Size Depth
|
112 Ft ,4 In |
|
Size Frontage
|
40 Ft ,10 In |
|
Size Irregular
|
40.9 X 112.4 Ft ; Irregular: Back 57.51 North Side 120.39 |
|
Size Total Text
|
40.9 X 112.4 Ft ; Irregular: Back 57.51 North Side 120.39|under 1/2 Acre |
|
Zoning Description
|
R1-c |
Rooms
| Level |
Type |
Length |
Width |
Dimensions |
|
Second Level |
Bedroom 4 |
3.35 m |
2.74 m |
3.35 m x 2.74 m |
|
Second Level |
Primary Bedroom |
6.85 m |
3.47 m |
6.85 m x 3.47 m |
|
Second Level |
Bedroom 2 |
3.77 m |
3.42 m |
3.77 m x 3.42 m |
|
Second Level |
Bedroom 3 |
3.6 m |
3.57 m |
3.6 m x 3.57 m |
|
Basement |
Recreational, Games Room |
6.47 m |
4.87 m |
6.47 m x 4.87 m |
|
Basement |
Bedroom 5 |
3.96 m |
3.53 m |
3.96 m x 3.53 m |
|
Main Level |
Kitchen |
3.91 m |
3.91 m |
3.91 m x 3.91 m |
|
Main Level |
Eating Area |
3.27 m |
2.85 m |
3.27 m x 2.85 m |
|
Main Level |
Dining Room |
4.1 m |
3.35 m |
4.1 m x 3.35 m |
|
Main Level |
Living Room |
5.35 m |
3.35 m |
5.35 m x 3.35 m |
|
Main Level |
Family Room |
5.21 m |
3.31 m |
5.21 m x 3.31 m |
|
Main Level |
Sunroom |
3.15 m |
2.74 m |
3.15 m x 2.74 m |
Utilities
|
Cable
|
Available |
|
Sewer
|
Installed |
https://www.realtor.ca/real-estate/28165176/820-grandview-street-n-oshawa-pinecrest-pinecrest










































