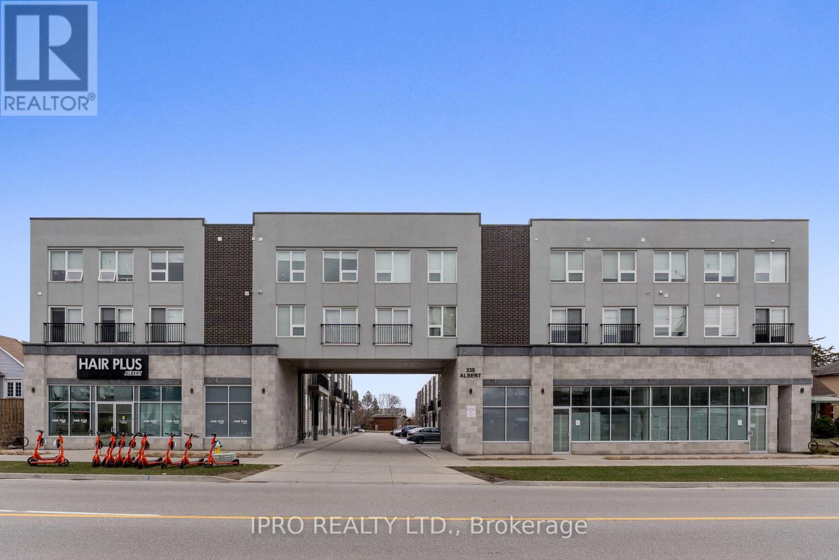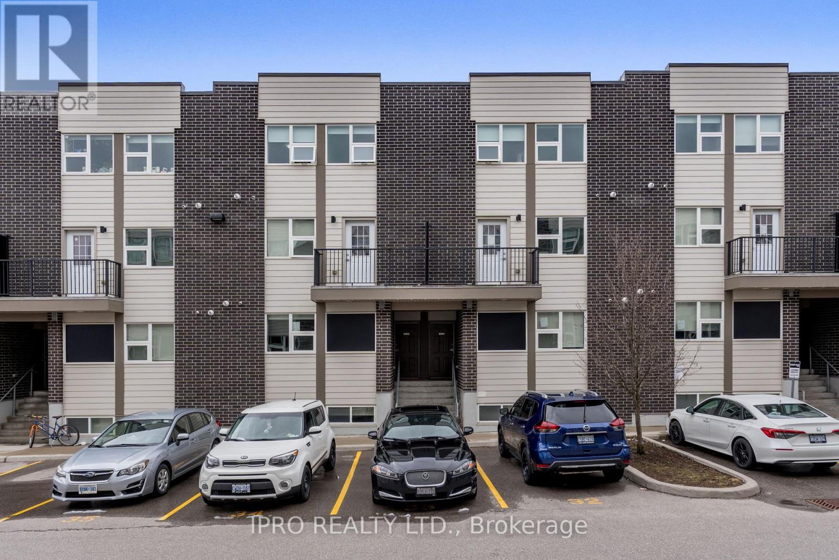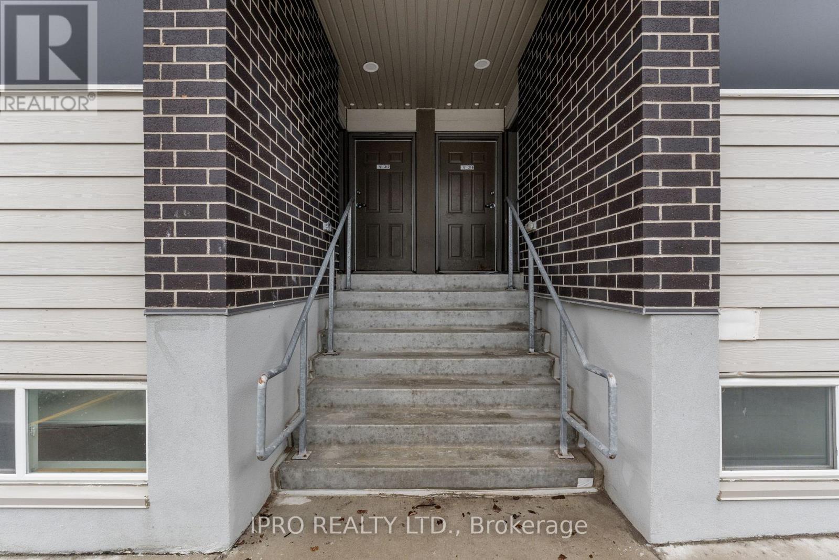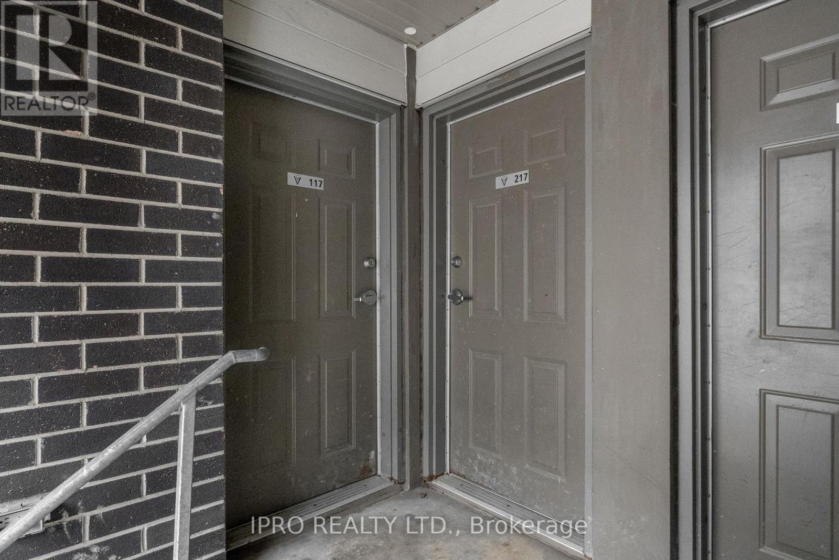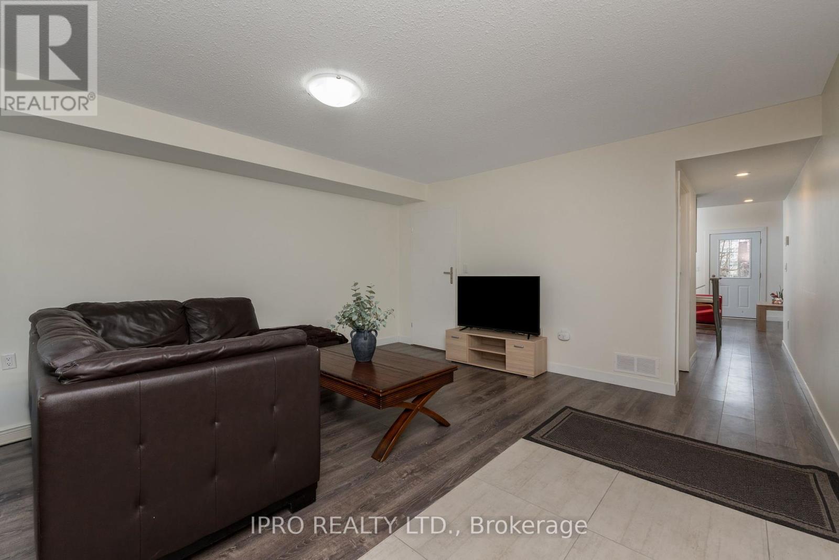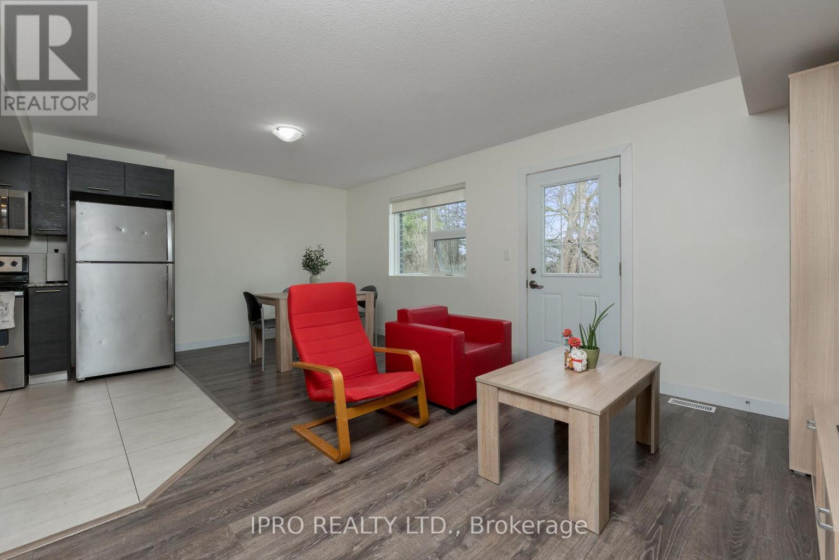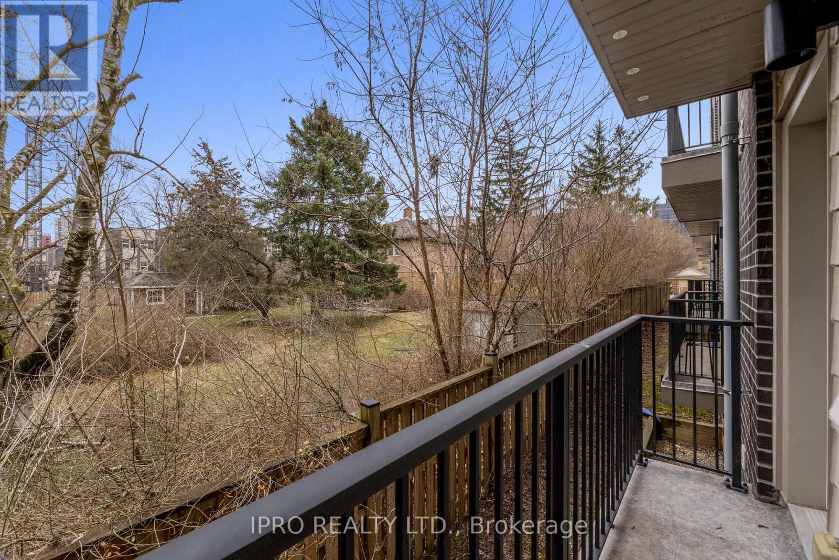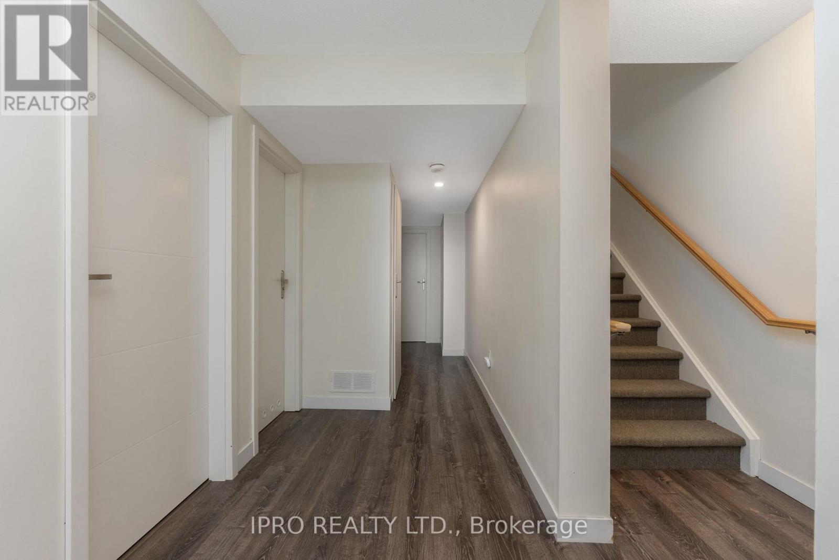117 (Level One , Unit 17) - 338 Albert Street Waterloo, Ontario N2L 0G8
3 Bedroom
3 Bathroom
1400 - 1599 sqft
Multi-Level
Central Air Conditioning
Forced Air
$619,999Maintenance, Water, Common Area Maintenance
$507.38 Monthly
Maintenance, Water, Common Area Maintenance
$507.38 MonthlyThis Property is Ready to Go! Attention Home Buyer's & Investors Alike. Don't miss out in the Well Cared for Unit which is Family owned and Lived in. Just Steps to The University of Waterloo, Wilfrid Laurier University & Conestoga College, Parks, Recreation, Schools, Public Transit and Student Facilities. Main Level Family room could be Used for 4th Bedroom, Furniture and Appliances & parking spot included. Don't Miss Out in the Best Value out there! Flexible Closing. (id:55499)
Property Details
| MLS® Number | X12081687 |
| Property Type | Single Family |
| Amenities Near By | Schools, Public Transit |
| Community Features | Pet Restrictions |
| Equipment Type | Water Heater |
| Features | Balcony, In Suite Laundry |
| Parking Space Total | 1 |
| Rental Equipment Type | Water Heater |
Building
| Bathroom Total | 3 |
| Bedrooms Above Ground | 3 |
| Bedrooms Total | 3 |
| Appliances | Dryer, Microwave, Hood Fan, Stove, Washer, Refrigerator |
| Architectural Style | Multi-level |
| Basement Development | Finished |
| Basement Type | Full (finished) |
| Cooling Type | Central Air Conditioning |
| Exterior Finish | Brick Veneer, Concrete |
| Flooring Type | Laminate, Ceramic |
| Heating Fuel | Natural Gas |
| Heating Type | Forced Air |
| Size Interior | 1400 - 1599 Sqft |
| Type | Row / Townhouse |
Parking
| No Garage |
Land
| Acreage | No |
| Land Amenities | Schools, Public Transit |
Rooms
| Level | Type | Length | Width | Dimensions |
|---|---|---|---|---|
| Lower Level | Bathroom | 2.71 m | 1.52 m | 2.71 m x 1.52 m |
| Lower Level | Laundry Room | Measurements not available | ||
| Lower Level | Primary Bedroom | 5.06 m | 2.71 m | 5.06 m x 2.71 m |
| Lower Level | Bedroom 2 | 3.13 m | 2.98 m | 3.13 m x 2.98 m |
| Lower Level | Bedroom 3 | 3.89 m | 2.71 m | 3.89 m x 2.71 m |
| Lower Level | Study | 3.35 m | 1.52 m | 3.35 m x 1.52 m |
| Lower Level | Bathroom | 2.71 m | 1.52 m | 2.71 m x 1.52 m |
| Main Level | Family Room | 5.08 m | 5.01 m | 5.08 m x 5.01 m |
| Main Level | Kitchen | 5.72 m | 2.72 m | 5.72 m x 2.72 m |
| Main Level | Dining Room | 2.71 m | 2.65 m | 2.71 m x 2.65 m |
| Main Level | Living Room | 2.71 m | 3.14 m | 2.71 m x 3.14 m |
| Main Level | Bathroom | 1.9 m | 1.64 m | 1.9 m x 1.64 m |
https://www.realtor.ca/real-estate/28165259/117-level-one-unit-17-338-albert-street-waterloo
Interested?
Contact us for more information

