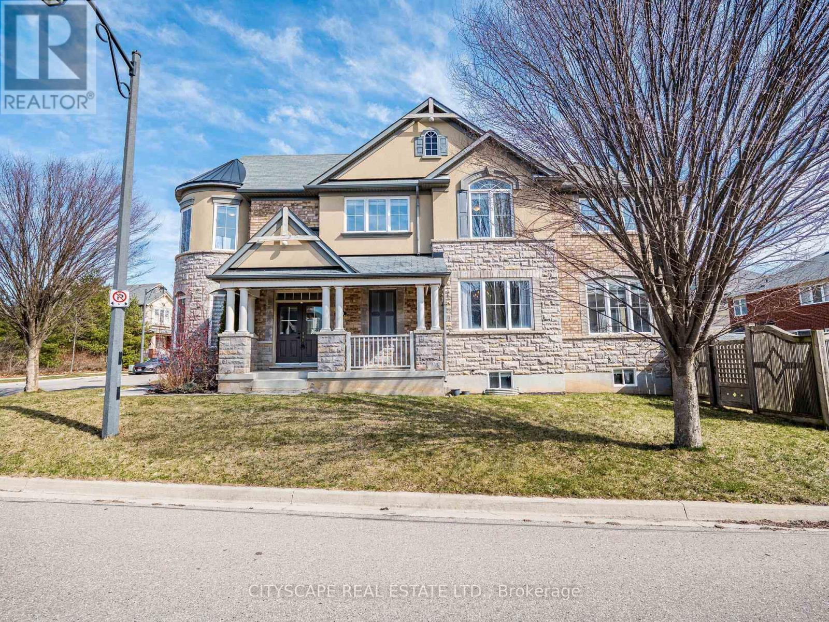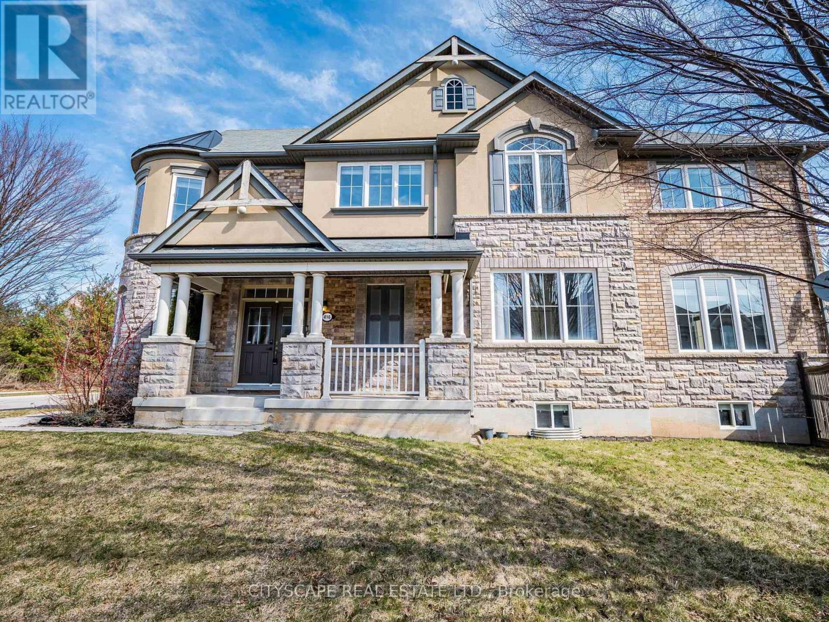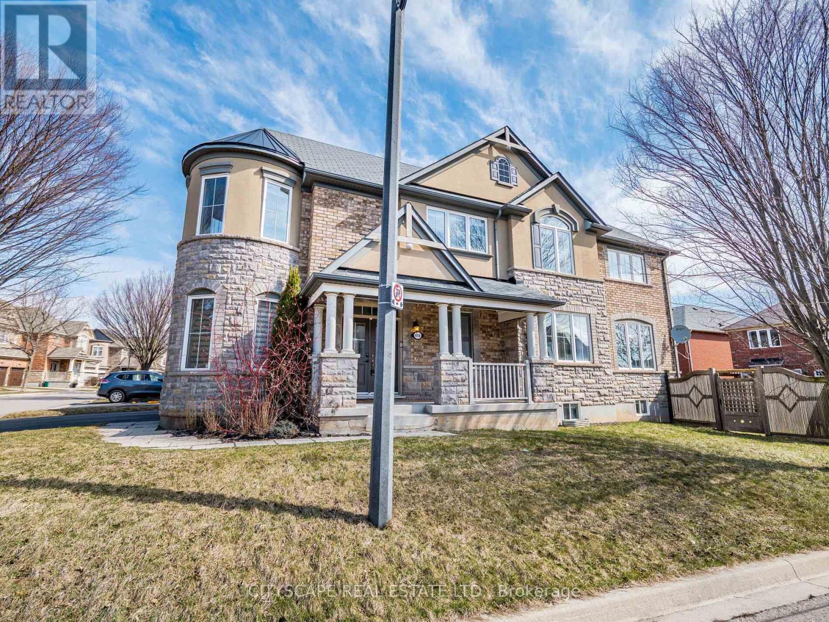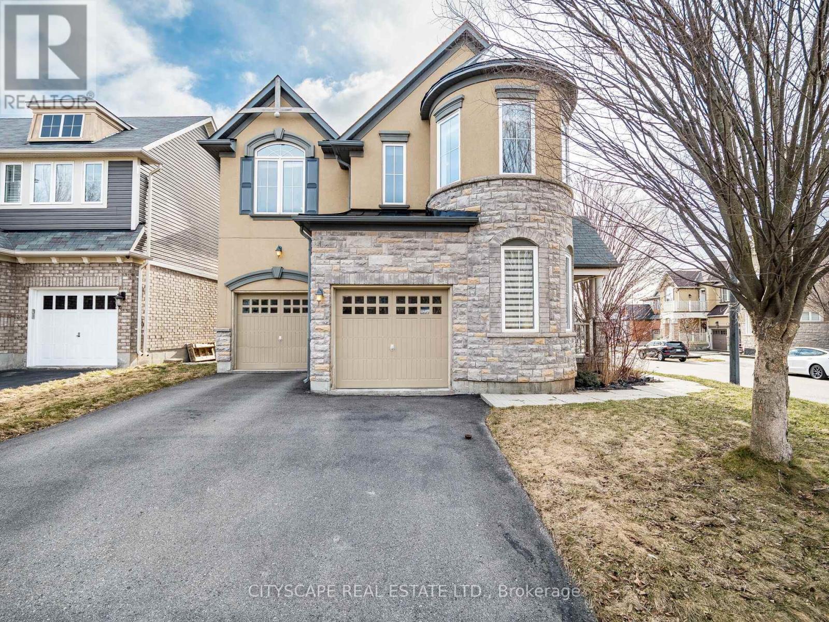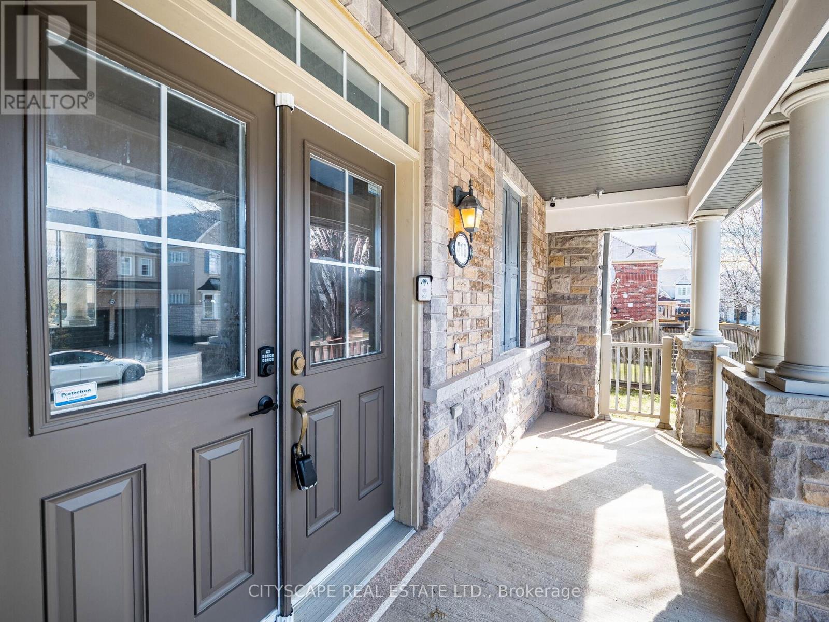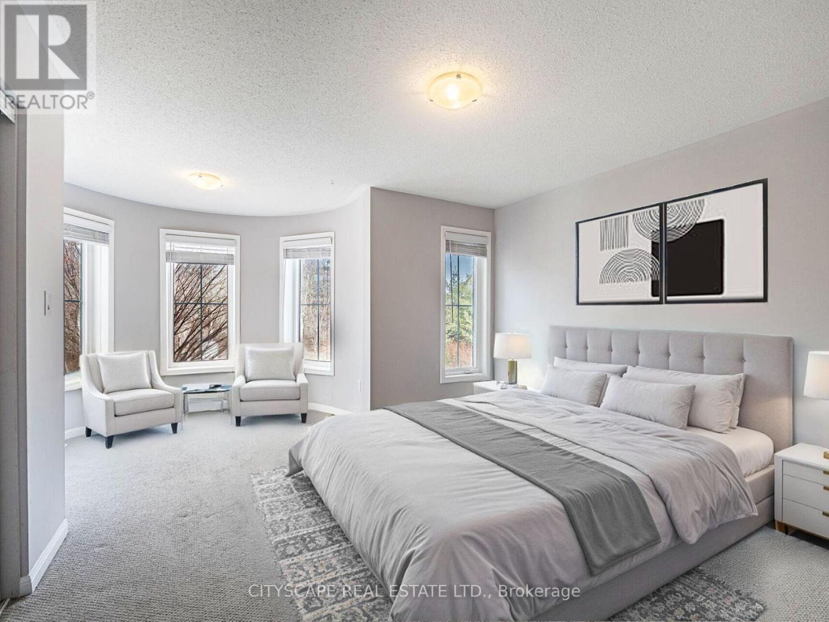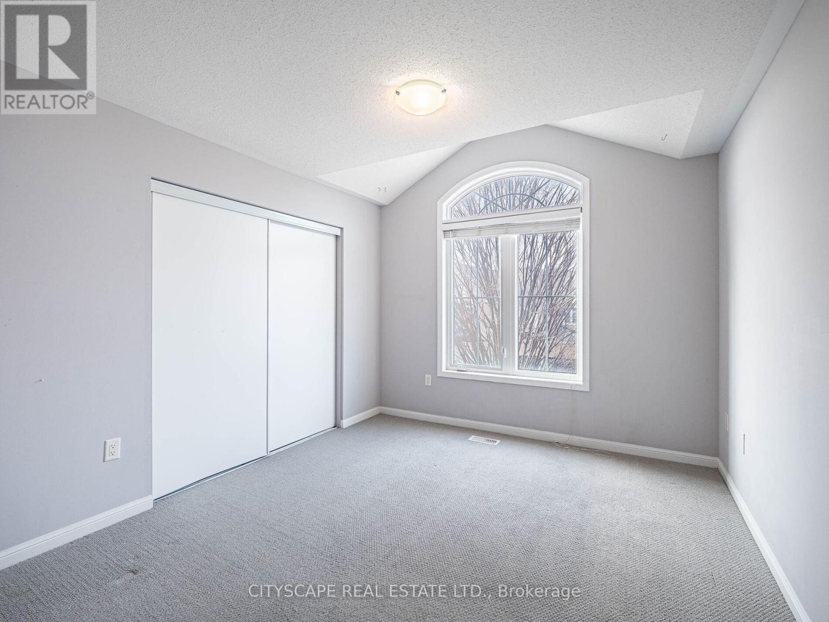4 Bedroom
3 Bathroom
2500 - 3000 sqft
Central Air Conditioning
Forced Air
$1,484,900
Enjoy spacious living in the sought-after Scott community! 416 Gooch Crescent is a bright & welcoming 4-bdrm detached home on a premium corner lot with no front neighbors, directly across from the serene Gooch Woodlot. Located on a quiet street with no sidewalk, it offers privacy & tranquility. With over 2,500 sq ft above grade, this home is thoughtfully designed for comfort & functionality. The main floor features newly installed hardwood stairs (March 2025), hardwood floors, & a spacious layout with separate living, dining, family rooms & a den perfect for working from home. The kitchen offers quartz countertops, a functional island, newer S/S appliances (Aug 2024), & plenty of storage. A bright breakfast area walks out to the backyard with gas connection ideal for BBQs. Upstairs are 4 spacious bdms, including a large primary suite with walk-in closet & ensuite with soaker tub & separate shower. A 2nd floor laundry room adding extra convenience. **EXTRAS** Additional modern touches include an EV charging outlet in the garage. Set in a quiet, family-friendly neighborhood close to schools, parks, & scenic trails. The perfect blend of location, space, & comfort. Some rooms virtually staged (id:55499)
Property Details
|
MLS® Number
|
W12081058 |
|
Property Type
|
Single Family |
|
Community Name
|
1036 - SC Scott |
|
Amenities Near By
|
Park, Public Transit |
|
Community Features
|
Community Centre |
|
Features
|
Conservation/green Belt |
|
Parking Space Total
|
4 |
Building
|
Bathroom Total
|
3 |
|
Bedrooms Above Ground
|
4 |
|
Bedrooms Total
|
4 |
|
Basement Development
|
Unfinished |
|
Basement Type
|
Full (unfinished) |
|
Construction Style Attachment
|
Detached |
|
Cooling Type
|
Central Air Conditioning |
|
Exterior Finish
|
Stone, Stucco |
|
Flooring Type
|
Hardwood, Ceramic, Carpeted |
|
Half Bath Total
|
1 |
|
Heating Fuel
|
Natural Gas |
|
Heating Type
|
Forced Air |
|
Stories Total
|
2 |
|
Size Interior
|
2500 - 3000 Sqft |
|
Type
|
House |
|
Utility Water
|
Municipal Water |
Parking
Land
|
Acreage
|
No |
|
Fence Type
|
Fenced Yard |
|
Land Amenities
|
Park, Public Transit |
|
Sewer
|
Sanitary Sewer |
|
Size Depth
|
88 Ft ,8 In |
|
Size Frontage
|
40 Ft ,3 In |
|
Size Irregular
|
40.3 X 88.7 Ft |
|
Size Total Text
|
40.3 X 88.7 Ft |
Rooms
| Level |
Type |
Length |
Width |
Dimensions |
|
Second Level |
Laundry Room |
3.33 m |
1.83 m |
3.33 m x 1.83 m |
|
Second Level |
Primary Bedroom |
5.18 m |
4.57 m |
5.18 m x 4.57 m |
|
Second Level |
Bedroom 2 |
4.01 m |
3.91 m |
4.01 m x 3.91 m |
|
Second Level |
Bedroom 3 |
3.71 m |
3.76 m |
3.71 m x 3.76 m |
|
Second Level |
Bedroom 4 |
3.86 m |
3.2 m |
3.86 m x 3.2 m |
|
Main Level |
Living Room |
3.96 m |
3.05 m |
3.96 m x 3.05 m |
|
Main Level |
Dining Room |
5.11 m |
3.35 m |
5.11 m x 3.35 m |
|
Main Level |
Kitchen |
4.04 m |
2.59 m |
4.04 m x 2.59 m |
|
Main Level |
Eating Area |
4.04 m |
2.49 m |
4.04 m x 2.49 m |
|
Main Level |
Family Room |
4.57 m |
4.27 m |
4.57 m x 4.27 m |
|
Main Level |
Den |
2.34 m |
2.92 m |
2.34 m x 2.92 m |
https://www.realtor.ca/real-estate/28163855/416-gooch-crescent-milton-sc-scott-1036-sc-scott

