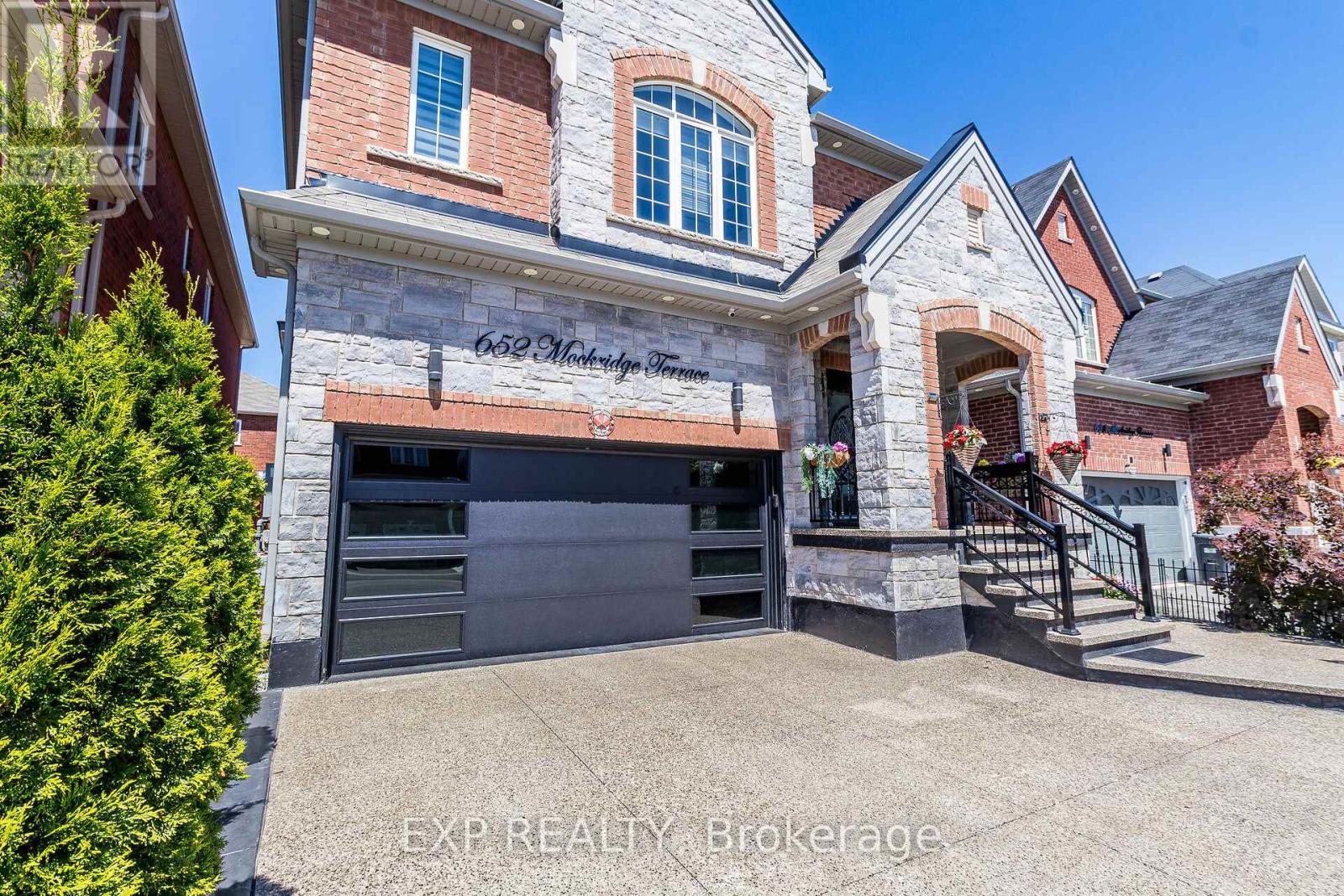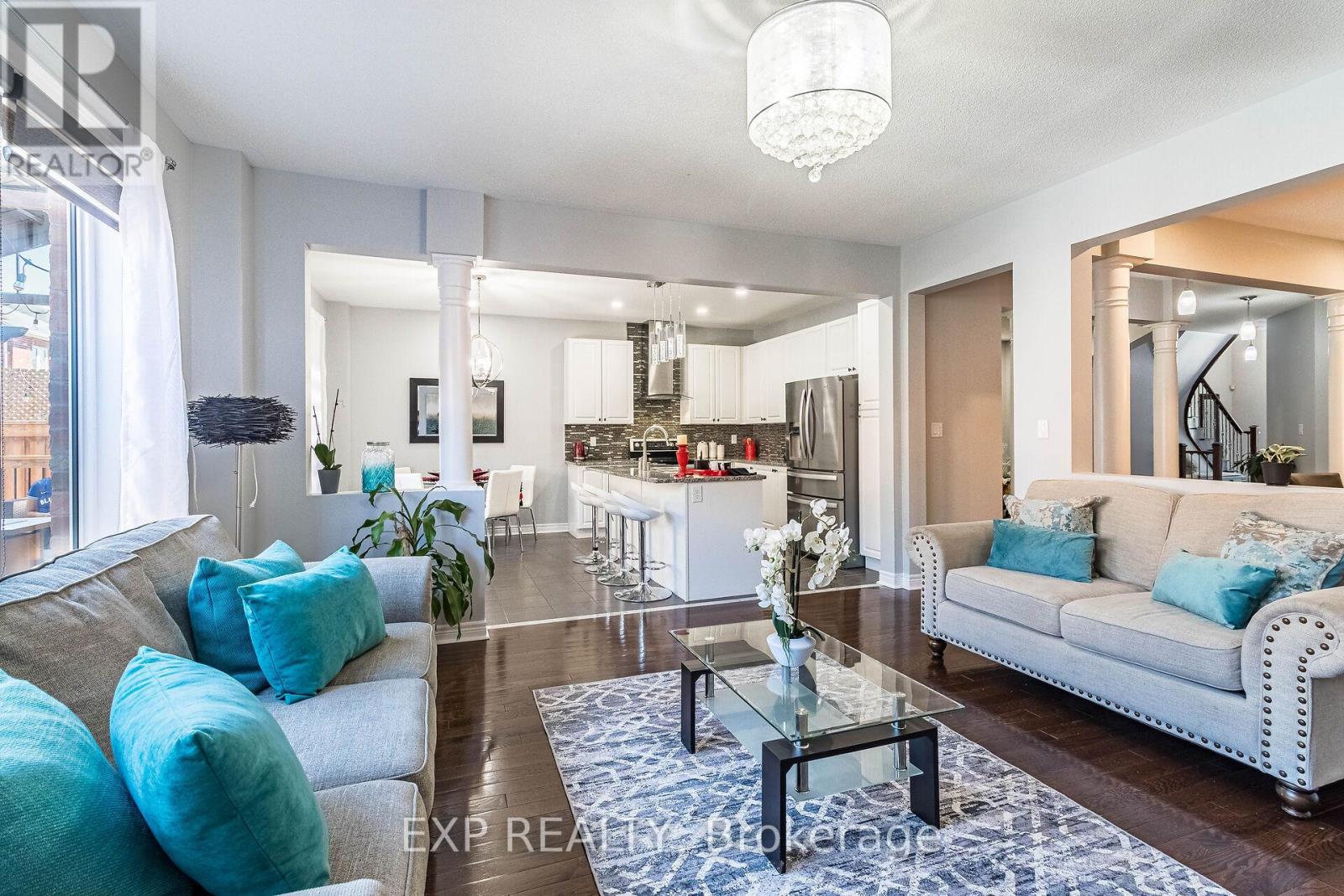5 Bedroom
5 Bathroom
3000 - 3500 sqft
Fireplace
Central Air Conditioning
Forced Air
Landscaped
$1,492,800
Experience exceptional luxury in this stunning 4,000+ sq. ft. showpiece, enhanced with over $200K in premium upgrades. This one-of-a-kind home offers a private backyard retreat featuring a 2022 Swim Spa Challenger 15D ideal for year-round relaxation. The outdoor space is designed to impress, complete with a spacious wood-style deck (2022), wood stairs for spa access, a high-end Arlington gazebo, two stylish pergolas, and elegant stamped concrete flooring perfect for al fresco dining and entertaining. Every inch of this home has been thoughtfully upgraded, starting with the front yards sleek aggregate concrete and continuing through to the renovated basement bathroom, which showcases a spa-inspired 8-jet rainfall shower panel. Inside, upgraded lighting enhances the warm ambiance, while rich hardwood floors, granite kitchen countertops, and a cozy gas fireplace elevate everyday living. The layout includes four generously sized bedrooms, a dedicated office that can easily convert to a fifth bedroom, a fully finished basement with an additional bedroom, and a spacious laundry room (3.4m x 2m) for added functionality. Even the garage makes a statement with its harbor blue epoxy-coated floor, finished interior, certified R-18 insulated door, and custom slatwall panels for optimal organization. Ideally located just five minutes from shops, banks, and a bustling commercial plaza and in close proximity to the Velodrome and the upcoming Wilfrid Laurier University Education Village this home combines luxurious living with unbeatable convenience. (id:55499)
Property Details
|
MLS® Number
|
W12081272 |
|
Property Type
|
Single Family |
|
Community Name
|
1033 - HA Harrison |
|
Features
|
Lighting |
|
Parking Space Total
|
6 |
|
Structure
|
Patio(s) |
Building
|
Bathroom Total
|
5 |
|
Bedrooms Above Ground
|
4 |
|
Bedrooms Below Ground
|
1 |
|
Bedrooms Total
|
5 |
|
Age
|
0 To 5 Years |
|
Amenities
|
Fireplace(s) |
|
Appliances
|
Central Vacuum, Dishwasher, Dryer, Microwave, Washer, Refrigerator |
|
Basement Development
|
Finished |
|
Basement Type
|
N/a (finished) |
|
Construction Style Attachment
|
Detached |
|
Cooling Type
|
Central Air Conditioning |
|
Exterior Finish
|
Brick, Stone |
|
Fireplace Present
|
Yes |
|
Fireplace Total
|
1 |
|
Flooring Type
|
Hardwood, Ceramic |
|
Foundation Type
|
Concrete |
|
Half Bath Total
|
1 |
|
Heating Fuel
|
Natural Gas |
|
Heating Type
|
Forced Air |
|
Stories Total
|
2 |
|
Size Interior
|
3000 - 3500 Sqft |
|
Type
|
House |
|
Utility Water
|
Municipal Water |
Parking
Land
|
Acreage
|
No |
|
Landscape Features
|
Landscaped |
|
Sewer
|
Sanitary Sewer |
|
Size Depth
|
98 Ft ,4 In |
|
Size Frontage
|
36 Ft ,1 In |
|
Size Irregular
|
36.1 X 98.4 Ft |
|
Size Total Text
|
36.1 X 98.4 Ft|under 1/2 Acre |
Rooms
| Level |
Type |
Length |
Width |
Dimensions |
|
Second Level |
Family Room |
3.96 m |
3.05 m |
3.96 m x 3.05 m |
|
Second Level |
Primary Bedroom |
4 m |
4 m |
4 m x 4 m |
|
Second Level |
Bedroom 2 |
5.79 m |
3.66 m |
5.79 m x 3.66 m |
|
Second Level |
Bedroom 3 |
3.35 m |
3.96 m |
3.35 m x 3.96 m |
|
Second Level |
Bedroom 4 |
3.35 m |
3 m |
3.35 m x 3 m |
|
Basement |
Great Room |
4.57 m |
4.88 m |
4.57 m x 4.88 m |
|
Basement |
Bedroom 5 |
3.96 m |
3.05 m |
3.96 m x 3.05 m |
|
Main Level |
Living Room |
3.96 m |
4.45 m |
3.96 m x 4.45 m |
|
Main Level |
Eating Area |
4.69 m |
4.02 m |
4.69 m x 4.02 m |
|
Main Level |
Dining Room |
3.53 m |
3.66 m |
3.53 m x 3.66 m |
|
Main Level |
Kitchen |
3.84 m |
2.74 m |
3.84 m x 2.74 m |
|
Main Level |
Family Room |
3.84 m |
2.74 m |
3.84 m x 2.74 m |
https://www.realtor.ca/real-estate/28164108/652-mockridge-terrace-milton-ha-harrison-1033-ha-harrison









































