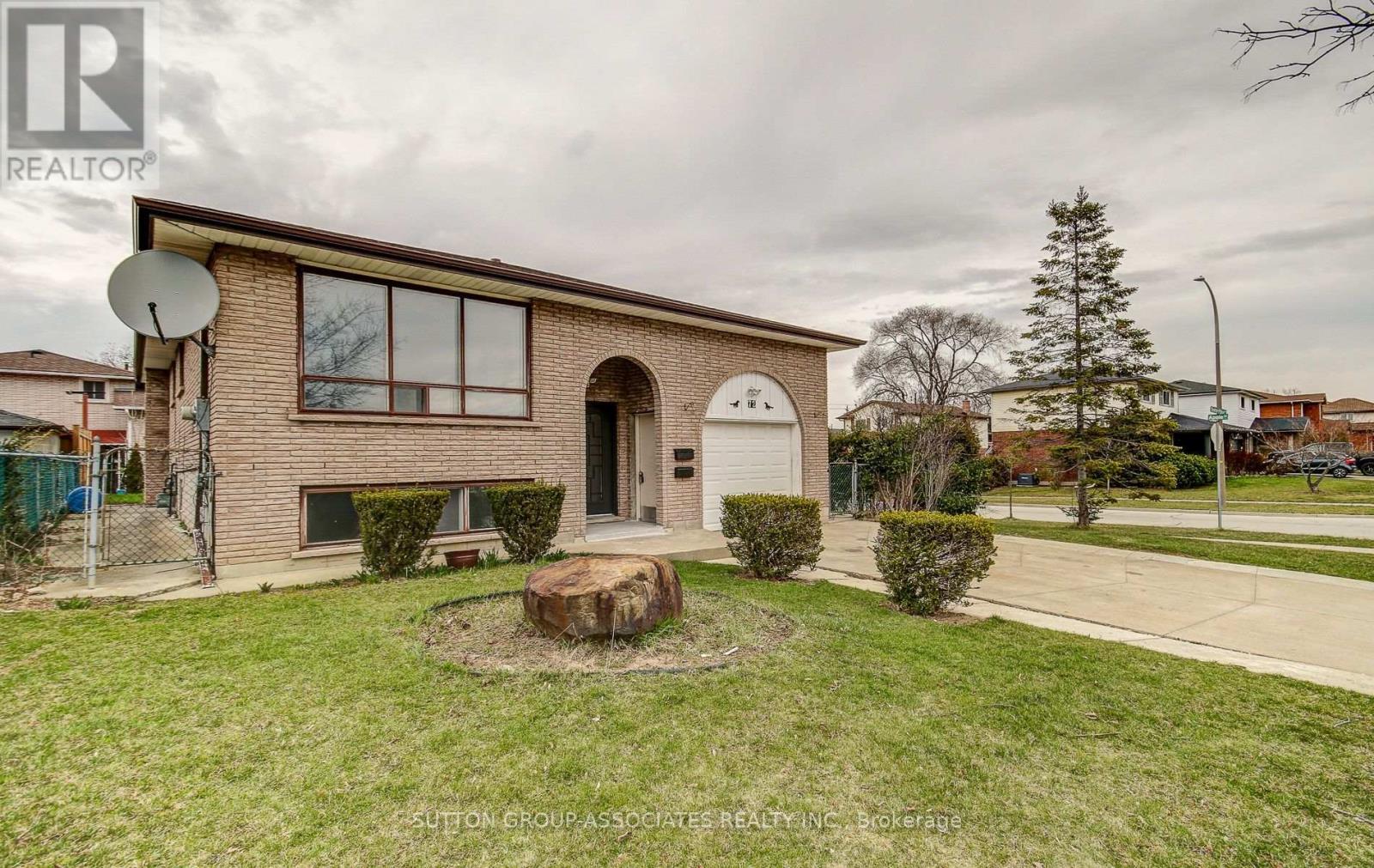72 Seaton Place Drive Hamilton (Stoney Creek), Ontario L8E 4A6
3 Bedroom
1 Bathroom
Bungalow
Central Air Conditioning
Forced Air
$2,400 Monthly
Spacious,Custom,Quality Corner Built Bungalow Located In Stoney Creek Close To Mohawk College, Parks, Shopping, Public Transit And Highway Access.Bright,Modern Eat in Kitchen with Walkout to Porch and Deck. Formal Dining Room, Big Living Room and more.... (id:55499)
Property Details
| MLS® Number | X12080915 |
| Property Type | Single Family |
| Community Name | Stoney Creek |
| Amenities Near By | Park, Public Transit, Schools |
| Features | Carpet Free |
| Parking Space Total | 2 |
Building
| Bathroom Total | 1 |
| Bedrooms Above Ground | 3 |
| Bedrooms Total | 3 |
| Appliances | Dishwasher, Dryer, Stove, Washer, Refrigerator |
| Architectural Style | Bungalow |
| Construction Style Attachment | Detached |
| Cooling Type | Central Air Conditioning |
| Exterior Finish | Brick |
| Flooring Type | Hardwood |
| Foundation Type | Concrete |
| Heating Fuel | Natural Gas |
| Heating Type | Forced Air |
| Stories Total | 1 |
| Type | House |
| Utility Water | Municipal Water |
Parking
| Attached Garage | |
| Garage |
Land
| Acreage | No |
| Land Amenities | Park, Public Transit, Schools |
| Sewer | Sanitary Sewer |
Rooms
| Level | Type | Length | Width | Dimensions |
|---|---|---|---|---|
| Main Level | Living Room | 3.96 m | 3.48 m | 3.96 m x 3.48 m |
| Main Level | Dining Room | 3.96 m | 2.75 m | 3.96 m x 2.75 m |
| Main Level | Kitchen | 6.1 m | 3.05 m | 6.1 m x 3.05 m |
| Main Level | Primary Bedroom | 3.96 m | 3.05 m | 3.96 m x 3.05 m |
| Main Level | Bedroom 2 | 3.66 m | 3.05 m | 3.66 m x 3.05 m |
| Main Level | Bedroom 3 | 2.74 m | 3.05 m | 2.74 m x 3.05 m |
https://www.realtor.ca/real-estate/28163481/72-seaton-place-drive-hamilton-stoney-creek-stoney-creek
Interested?
Contact us for more information


















