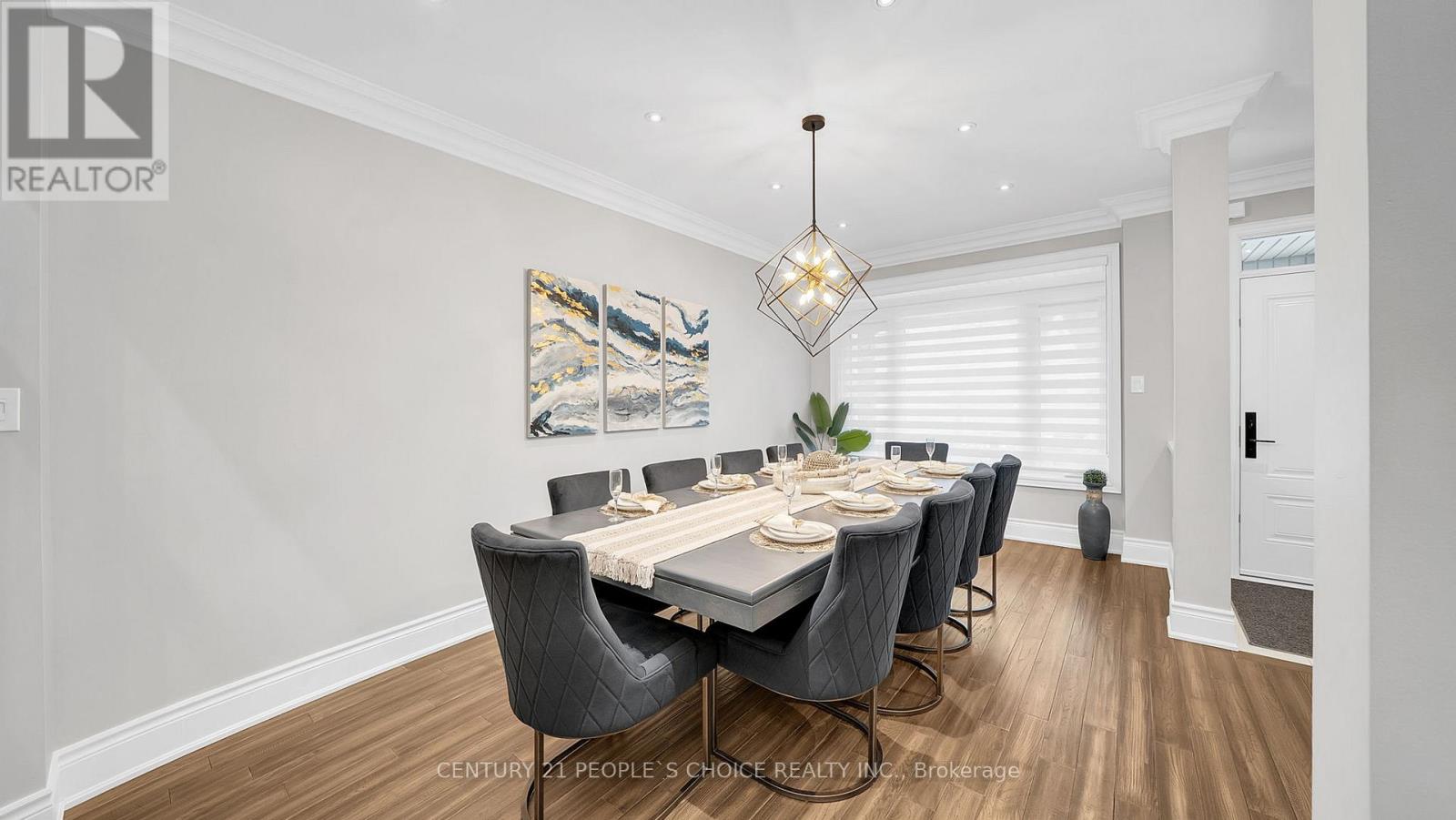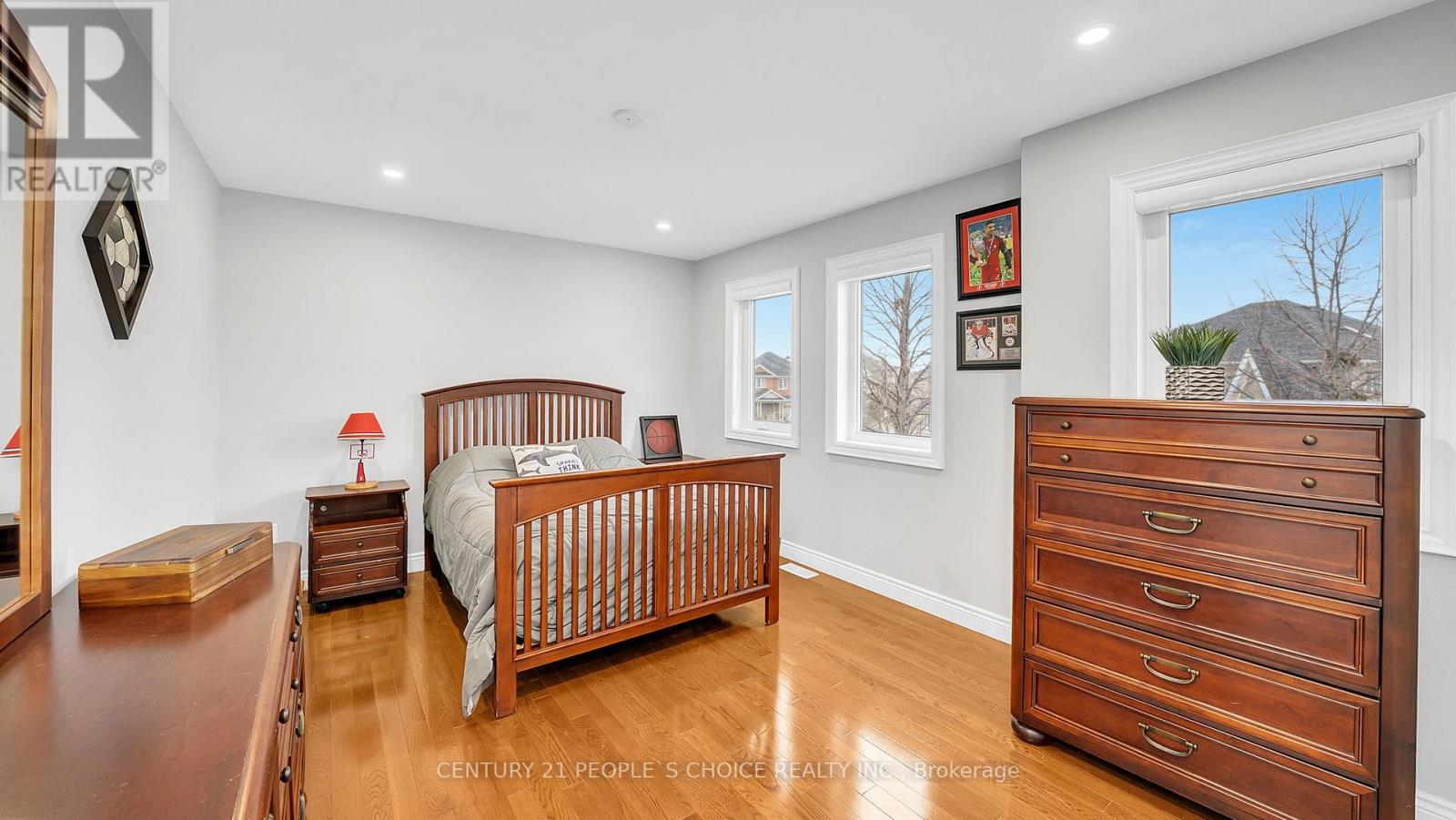4 Bedroom
4 Bathroom
2500 - 3000 sqft
Fireplace
Central Air Conditioning
Forced Air
$1,588,800
Beautifully updated 2-storey detached home in one of Vaughans most desirable neighborhoods. Loaded with over 200K in upgrades. This 4-bedroom, 4-bathroom residence features a spacious layout with a new kitchen, modern bathrooms, high end quality finishes throughout. Enjoy the convenience of a 2-car garage plus a 5-car driveway, perfect for large families or entertaining guests. Bright, open-concept layout featuring brand new flooring, a fully renovated chefs kitchen with sleek cabinetry, high-end countertops, and New stainless steel appliances, plus modernized bathrooms with contemporary finishes throughout. Primary Bedroom with 6 pc ensuite, and 2 walk-in closets. 9ft Ceiling on the main floor. Family friendly location, steps to everything. Just move in and enjoy. (id:55499)
Property Details
|
MLS® Number
|
N12080642 |
|
Property Type
|
Single Family |
|
Community Name
|
Sonoma Heights |
|
Parking Space Total
|
7 |
Building
|
Bathroom Total
|
4 |
|
Bedrooms Above Ground
|
4 |
|
Bedrooms Total
|
4 |
|
Amenities
|
Fireplace(s) |
|
Appliances
|
Water Heater, Garage Door Opener Remote(s), All, Garage Door Opener, Window Coverings |
|
Basement Development
|
Finished |
|
Basement Type
|
N/a (finished) |
|
Construction Style Attachment
|
Detached |
|
Cooling Type
|
Central Air Conditioning |
|
Exterior Finish
|
Brick |
|
Fireplace Present
|
Yes |
|
Flooring Type
|
Hardwood, Porcelain Tile, Ceramic |
|
Foundation Type
|
Concrete |
|
Half Bath Total
|
1 |
|
Heating Fuel
|
Natural Gas |
|
Heating Type
|
Forced Air |
|
Stories Total
|
2 |
|
Size Interior
|
2500 - 3000 Sqft |
|
Type
|
House |
|
Utility Water
|
Municipal Water |
Parking
Land
|
Acreage
|
No |
|
Sewer
|
Sanitary Sewer |
|
Size Depth
|
96 Ft ,6 In |
|
Size Frontage
|
39 Ft ,6 In |
|
Size Irregular
|
39.5 X 96.5 Ft |
|
Size Total Text
|
39.5 X 96.5 Ft |
Rooms
| Level |
Type |
Length |
Width |
Dimensions |
|
Second Level |
Sitting Room |
5.9 m |
5.9 m |
5.9 m x 5.9 m |
|
Second Level |
Primary Bedroom |
4.64 m |
6.1 m |
4.64 m x 6.1 m |
|
Second Level |
Bedroom 2 |
4.26 m |
3.08 m |
4.26 m x 3.08 m |
|
Second Level |
Bedroom 3 |
3.7 m |
3.05 m |
3.7 m x 3.05 m |
|
Second Level |
Bedroom 4 |
3.33 m |
4.34 m |
3.33 m x 4.34 m |
|
Lower Level |
Recreational, Games Room |
12 m |
9.1 m |
12 m x 9.1 m |
|
Main Level |
Living Room |
4.44 m |
6.57 m |
4.44 m x 6.57 m |
|
Main Level |
Dining Room |
4.44 m |
6.57 m |
4.44 m x 6.57 m |
|
Main Level |
Family Room |
4.98 m |
3.8 m |
4.98 m x 3.8 m |
|
Main Level |
Kitchen |
4.98 m |
5.95 m |
4.98 m x 5.95 m |
https://www.realtor.ca/real-estate/28163016/39-firestone-road-vaughan-sonoma-heights-sonoma-heights



































