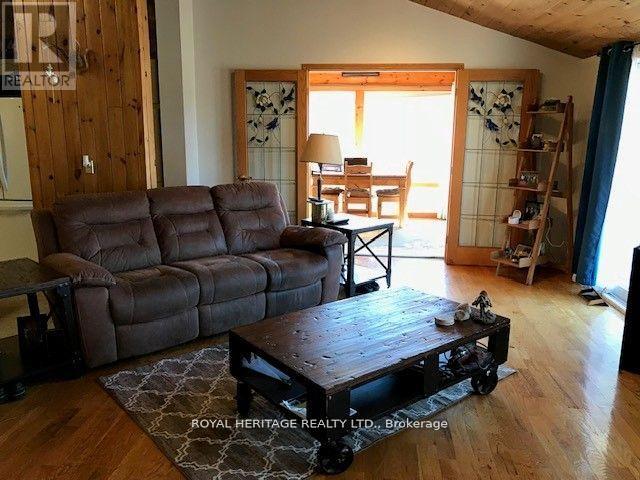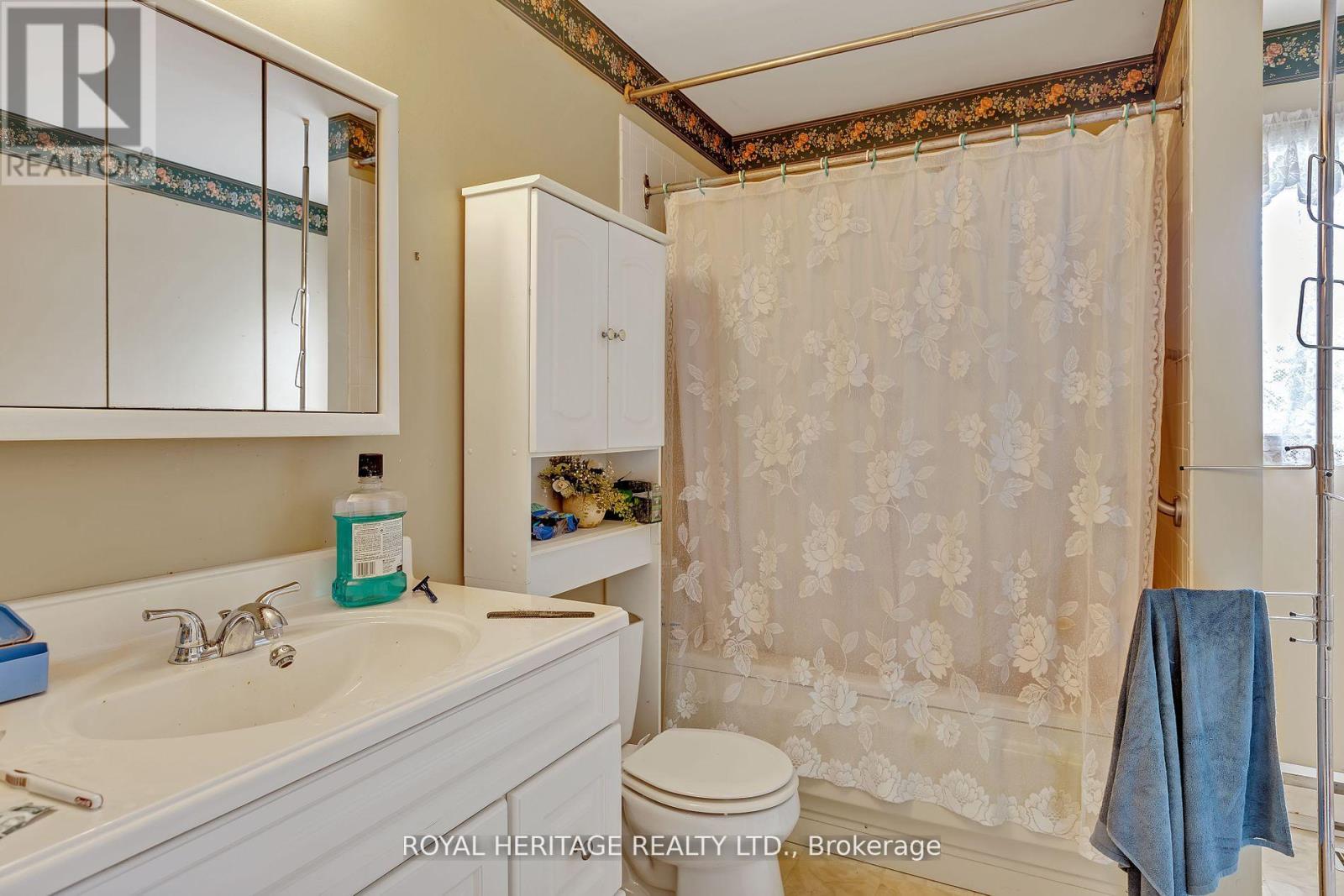3 Bedroom
2 Bathroom
1500 - 2000 sqft
Bungalow
Central Air Conditioning
Forced Air
Landscaped
$559,900
HAVELOCK - Spacious 1802 sq ft bungalow with in-law suite and separate entrance, double car garage on country lot with a view. Well maintained, open concept, cathedral ceilings, kitchen, living and separate dining room. Separate family room, which could be a third bedroom, and two bedrooms with 4 pc bath on main level. Three season sunroom and deck off the dining area and generous sized three season back foyer or storage room across the full back length of the home. An oversized hot tub with built in deck for easy access and relaxation area overlooking fields and trees. Basement area has an in-law suite 1,241 sq ft of finished space with area easily finished off for separated entrance. Open concept kitchen/living room, one bedroom and 3 pc bath. Upgrades include new propane furnace, central air (both 4 yrs old). Maintenance free steel roof. Large 23 X 23 ft garage, garden shed, and new shelter login unit (2 yrs. Old) behind garage. Lots of storage. 5 minutes to public boat launches on Belmont & Round Lake + Village of Havelock. (id:55499)
Property Details
|
MLS® Number
|
X12080583 |
|
Property Type
|
Single Family |
|
Community Name
|
Rural Havelock-Belmont-Methuen |
|
Easement
|
None |
|
Parking Space Total
|
12 |
|
Structure
|
Patio(s), Drive Shed, Shed |
Building
|
Bathroom Total
|
2 |
|
Bedrooms Above Ground
|
2 |
|
Bedrooms Below Ground
|
1 |
|
Bedrooms Total
|
3 |
|
Age
|
16 To 30 Years |
|
Appliances
|
Water Treatment, Water Heater, Dishwasher, Garage Door Opener Remote(s), Satellite Dish, Stove, Window Coverings, Refrigerator |
|
Architectural Style
|
Bungalow |
|
Basement Type
|
Full |
|
Construction Style Attachment
|
Detached |
|
Cooling Type
|
Central Air Conditioning |
|
Exterior Finish
|
Vinyl Siding |
|
Foundation Type
|
Block |
|
Heating Fuel
|
Propane |
|
Heating Type
|
Forced Air |
|
Stories Total
|
1 |
|
Size Interior
|
1500 - 2000 Sqft |
|
Type
|
House |
|
Utility Water
|
Drilled Well |
Parking
Land
|
Acreage
|
No |
|
Landscape Features
|
Landscaped |
|
Sewer
|
Septic System |
|
Size Depth
|
249 Ft ,10 In |
|
Size Frontage
|
200 Ft |
|
Size Irregular
|
200 X 249.9 Ft |
|
Size Total Text
|
200 X 249.9 Ft|under 1/2 Acre |
|
Zoning Description
|
Rural Residential |
Rooms
| Level |
Type |
Length |
Width |
Dimensions |
|
Basement |
Bedroom |
3.76 m |
5.01 m |
3.76 m x 5.01 m |
|
Basement |
Bathroom |
1.46 m |
1.46 m |
1.46 m x 1.46 m |
|
Basement |
Kitchen |
4.99 m |
6.46 m |
4.99 m x 6.46 m |
|
Main Level |
Bathroom |
2.93 m |
2.68 m |
2.93 m x 2.68 m |
|
Main Level |
Bedroom |
3.93 m |
3.39 m |
3.93 m x 3.39 m |
|
Main Level |
Other |
2.92 m |
5.89 m |
2.92 m x 5.89 m |
|
Main Level |
Dining Room |
2.89 m |
3.34 m |
2.89 m x 3.34 m |
|
Main Level |
Kitchen |
4.73 m |
4.21 m |
4.73 m x 4.21 m |
|
Main Level |
Family Room |
6.5 m |
4.62 m |
6.5 m x 4.62 m |
|
Main Level |
Living Room |
6.53 m |
3.62 m |
6.53 m x 3.62 m |
|
Main Level |
Primary Bedroom |
4.02 m |
4.88 m |
4.02 m x 4.88 m |
|
Main Level |
Sunroom |
2.86 m |
4.21 m |
2.86 m x 4.21 m |
Utilities
|
Cable
|
Installed |
|
Telephone
|
Nearby |
https://www.realtor.ca/real-estate/28163086/977-6th-line-n-havelock-belmont-methuen-rural-havelock-belmont-methuen




















