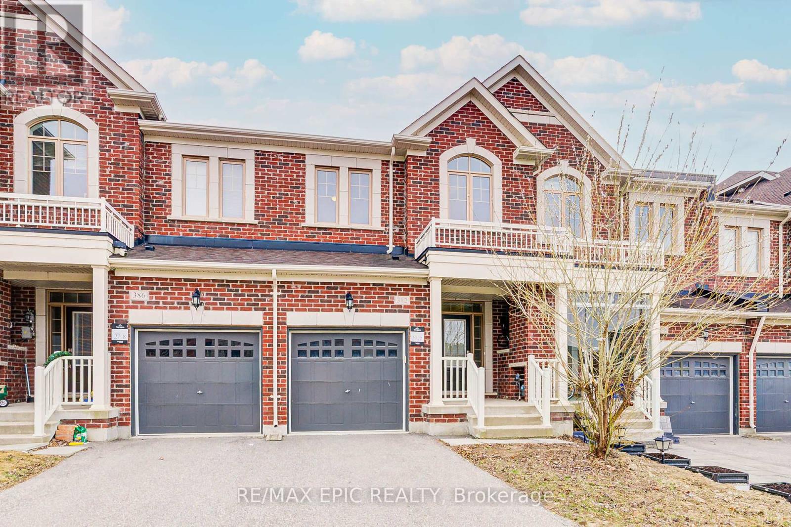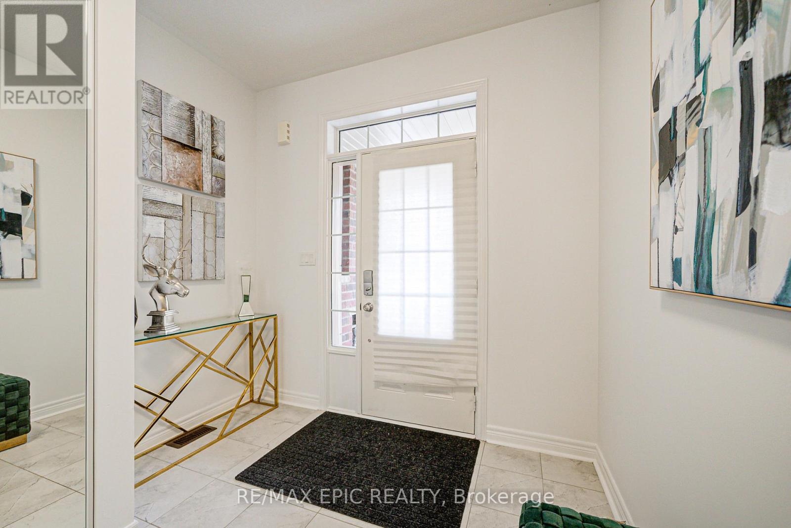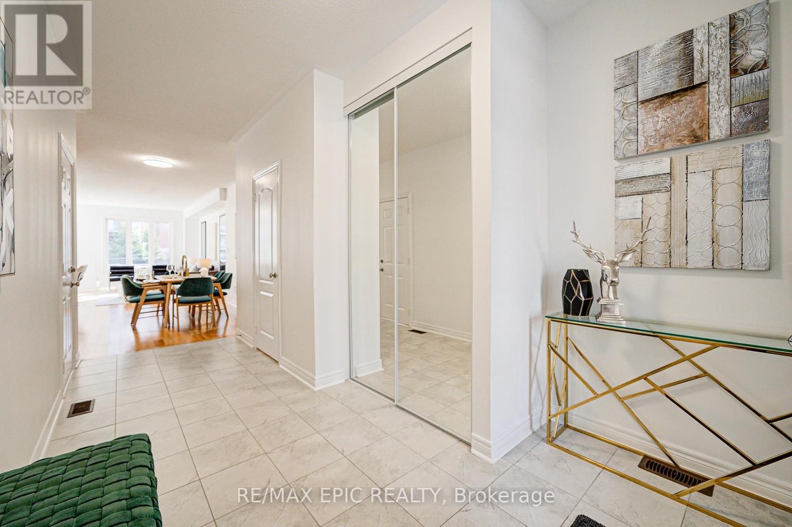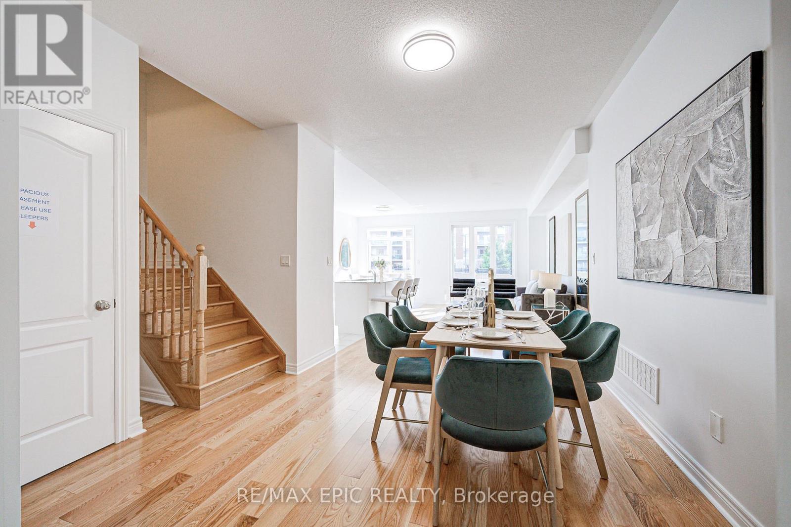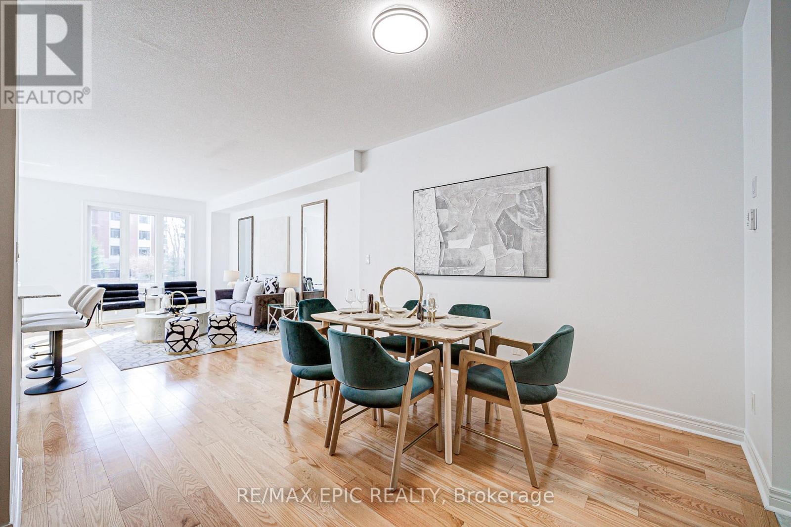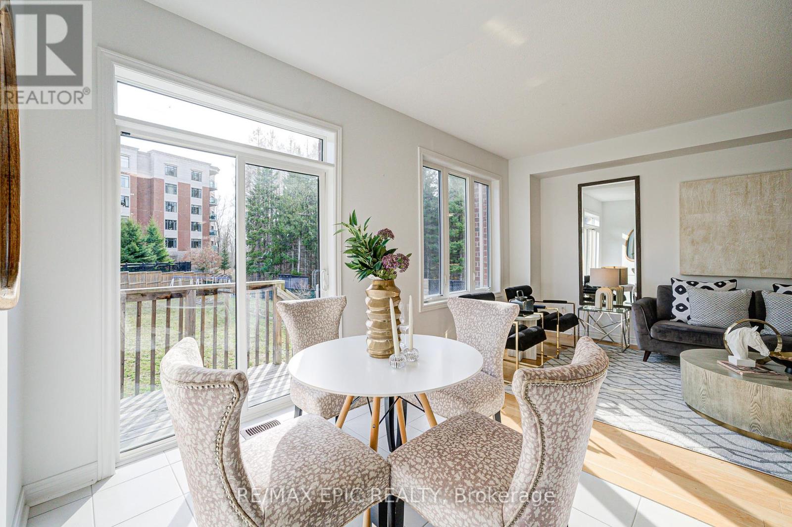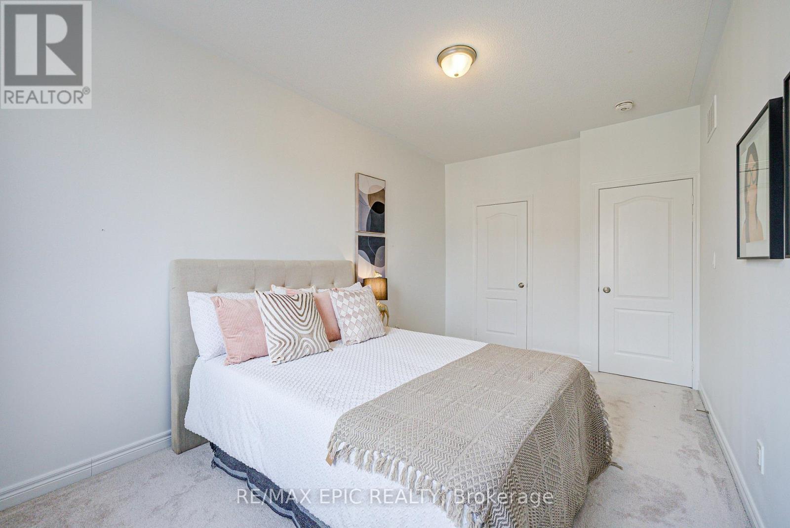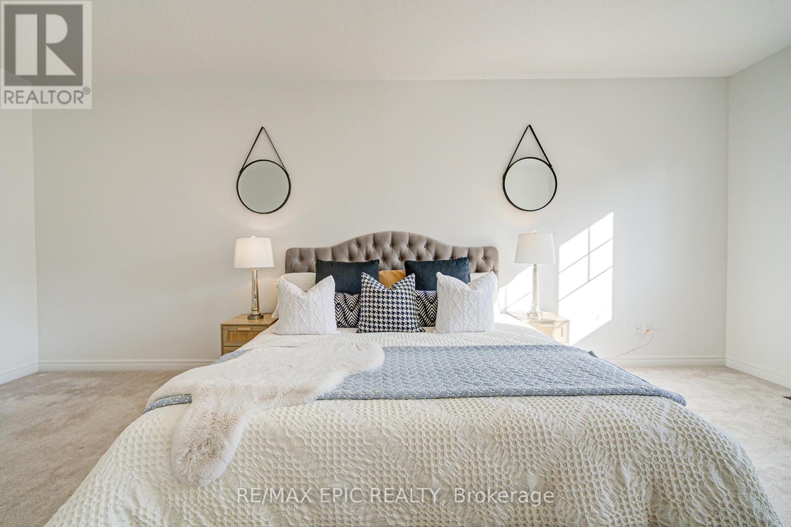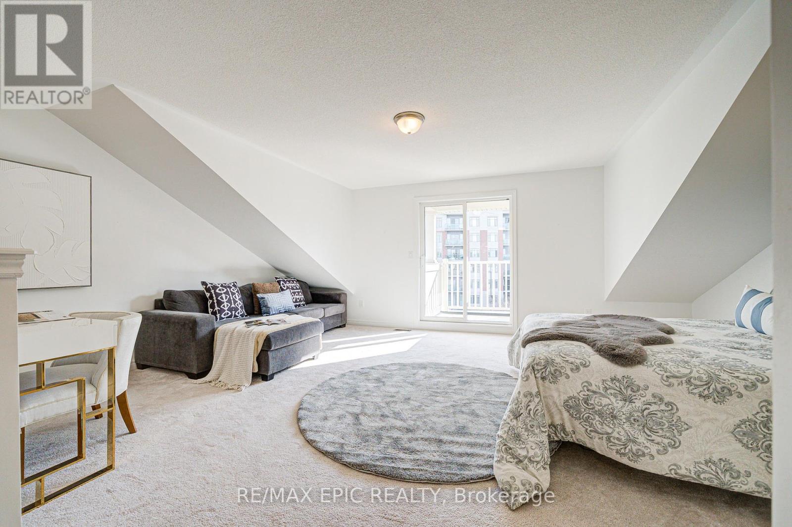4 Bedroom
4 Bathroom
2500 - 3000 sqft
Central Air Conditioning, Air Exchanger
Forced Air
$1,098,000
Welcome to this exquisitely maintained executive freehold townhome in the prestigious Aurora community, lovingly cared for by its original owner. This rare, spacious 3-storey residence features a traditional layout with sophisticated finishes throughout: Main Floor: Enjoy an open-concept design that seamlessly integrates the well-appointed kitchen, inviting living area, and convenient garage access, along with an extra-wide foyer that makes a memorable first impression. Second Floor: All three bedrooms are thoughtfully situated here, ensuring both comfort and privacy. Third Floor: A massive loft, complete with a full bath, offers the flexibility to serve as a second primary bedroom or an ideal family room. Views and Details: The great room and primary suite feature large picture windows overlooking the backyard, complemented by a private balcony with lovely views. Hardwood flooring on the main level and soaring 9-foot ceilings on both the main and second floors enhance the homes elegance. Additional Highlights: The bright basement, with oversized windows and a bathroom rough-in, offers excellent potential for customization. Situated on an extra-deep lot, this home also includes outside parking for two vehicles plus one garage space a rare and valuable feature. Centrally located, this exceptional property is close to parks, top-rated schools, restaurants, shopping centers, golf courses, and Hwy 404. T&T supermarket (id:55499)
Property Details
|
MLS® Number
|
N12080791 |
|
Property Type
|
Single Family |
|
Community Name
|
Rural Aurora |
|
Parking Space Total
|
3 |
Building
|
Bathroom Total
|
4 |
|
Bedrooms Above Ground
|
4 |
|
Bedrooms Total
|
4 |
|
Age
|
6 To 15 Years |
|
Basement Development
|
Unfinished |
|
Basement Type
|
N/a (unfinished) |
|
Construction Style Attachment
|
Attached |
|
Cooling Type
|
Central Air Conditioning, Air Exchanger |
|
Exterior Finish
|
Brick |
|
Fire Protection
|
Smoke Detectors |
|
Foundation Type
|
Concrete |
|
Half Bath Total
|
1 |
|
Heating Fuel
|
Natural Gas |
|
Heating Type
|
Forced Air |
|
Stories Total
|
3 |
|
Size Interior
|
2500 - 3000 Sqft |
|
Type
|
Row / Townhouse |
|
Utility Water
|
Municipal Water |
Parking
Land
|
Acreage
|
No |
|
Sewer
|
Sanitary Sewer |
|
Size Depth
|
194 Ft ,2 In |
|
Size Frontage
|
20 Ft ,2 In |
|
Size Irregular
|
20.2 X 194.2 Ft ; Irregular Lot |
|
Size Total Text
|
20.2 X 194.2 Ft ; Irregular Lot |
Rooms
| Level |
Type |
Length |
Width |
Dimensions |
|
Second Level |
Primary Bedroom |
4.8 m |
7.2 m |
4.8 m x 7.2 m |
|
Second Level |
Bedroom 2 |
2.8 m |
3.5 m |
2.8 m x 3.5 m |
|
Second Level |
Bedroom 3 |
3.3 m |
3.9 m |
3.3 m x 3.9 m |
|
Third Level |
Bedroom 4 |
6.8 m |
7.2 m |
6.8 m x 7.2 m |
|
Ground Level |
Living Room |
3.5 m |
4.5 m |
3.5 m x 4.5 m |
|
Ground Level |
Dining Room |
3.5 m |
3 m |
3.5 m x 3 m |
|
Ground Level |
Kitchen |
4 m |
2.1 m |
4 m x 2.1 m |
https://www.realtor.ca/real-estate/28163193/382-william-graham-drive-aurora-rural-aurora

