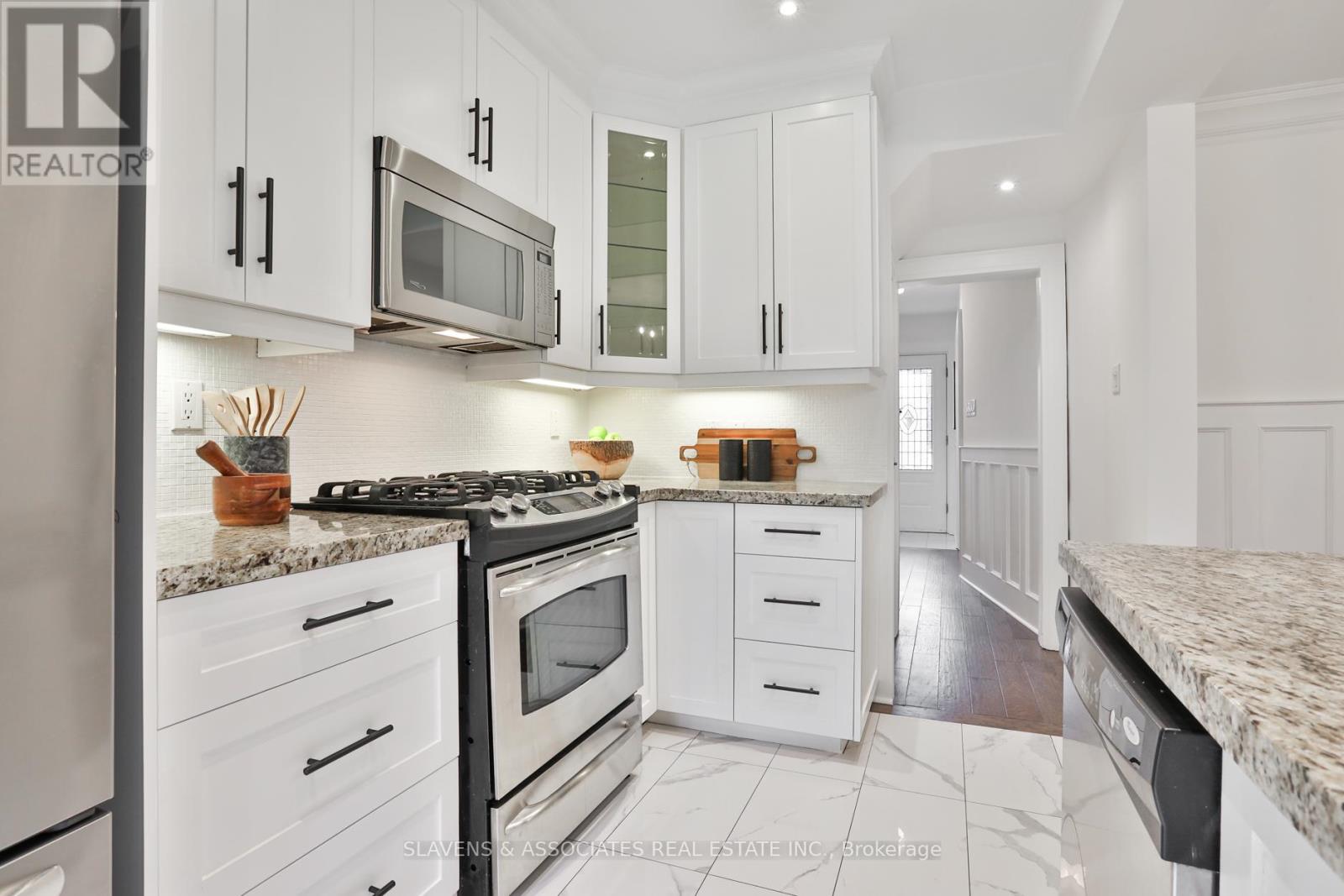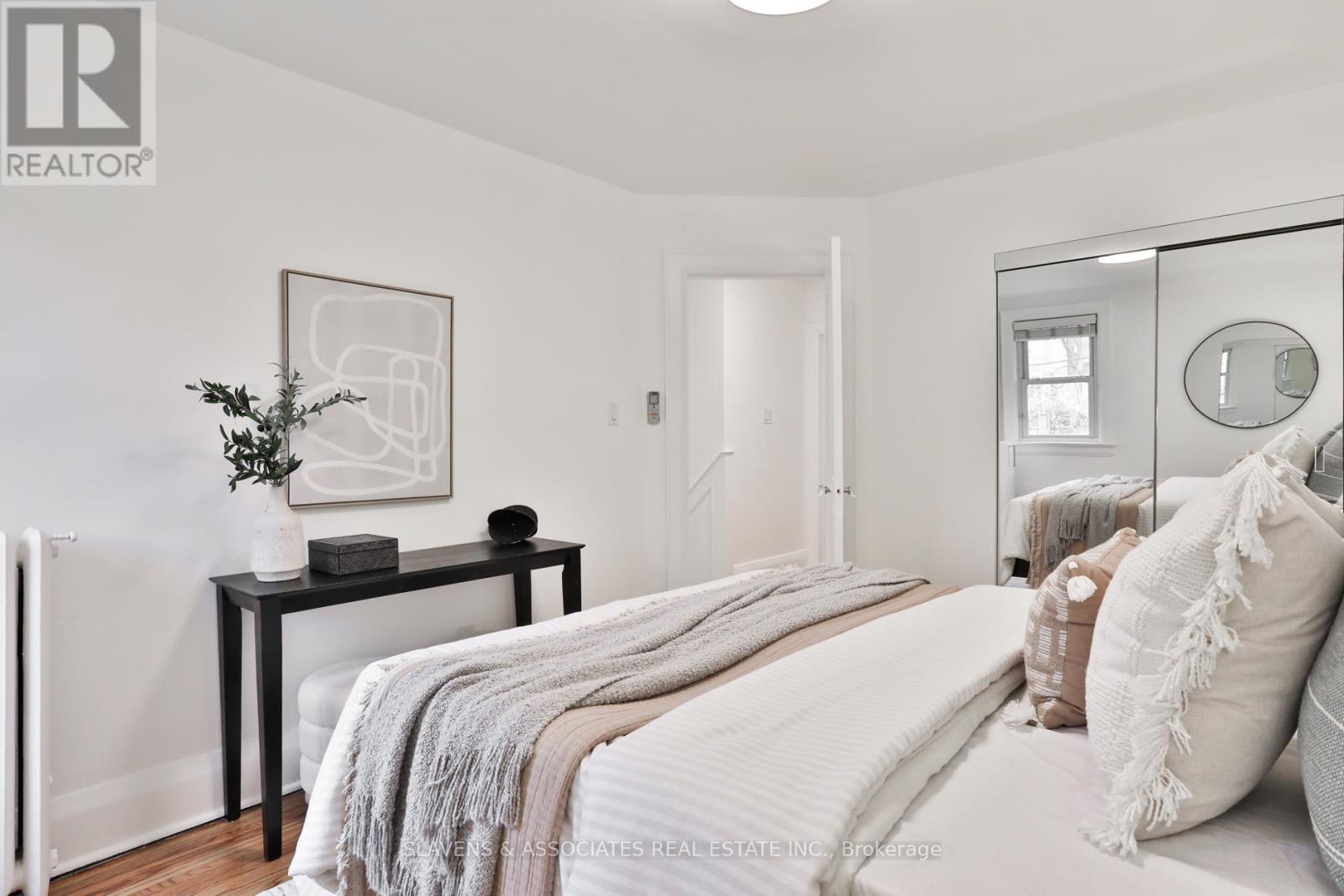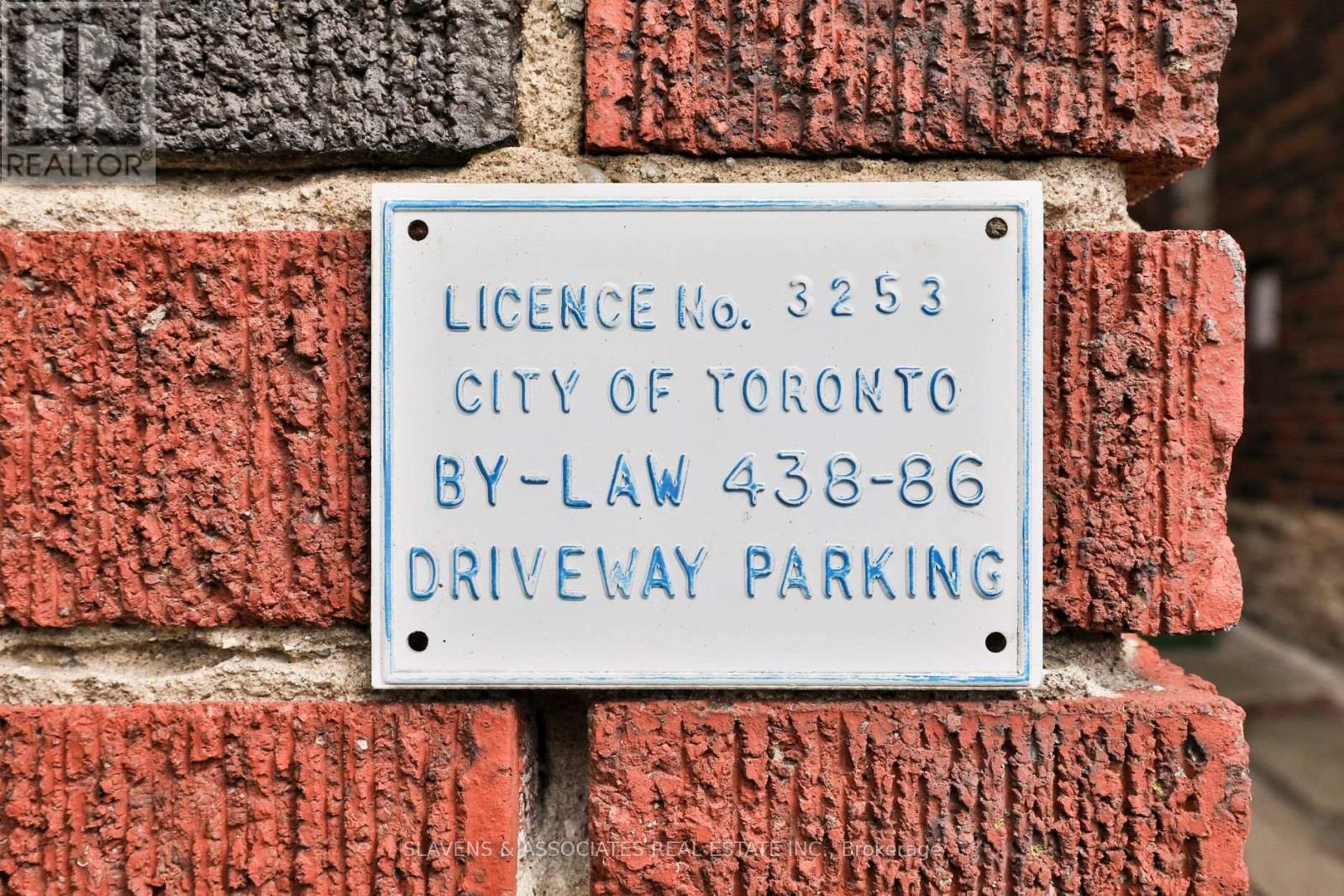34 Burnaby Boulevard Toronto (Yonge-Eglinton), Ontario M4R 1B4
$1,789,000
Picture-perfect in coveted Allenby, where timeless charm meets modern elegance. Designed with both family living and effortless entertaining in mind, this home offers an open-concept layout bathed in natural light. Gleaming hardwood floors lead you into a lovely family room, featuring beautiful leaded glass curved windows and a cozy fireplace - an inviting space to relax and unwind.The dining area boasts charming wainscoting, and seamlessly flows into the renovated kitchen, offering sleek stone countertops, stainless steel appliances, a stylish breakfast bar, and a walkout to the backyard - your own private oasis. Upstairs, you'll find three generously sized bedrooms, along with a spacious bathroom complete with a secondary laundry for ultimate convenience. The lower level presents endless possibilities, featuring a recreation room, an additional bedroom, a second kitchen and bathroom, and a separate entrance. Legal front pad parking. Ideally located mere steps from the upcoming LRT at Avenue/Eglinton, top-rated schools and Eglinton Park. A short 12 minute walk to Yonge/Eglinton station and all the vibrant shops and restaurants the area has to offer. This is an opportunity you wont want to miss! (id:55499)
Open House
This property has open houses!
2:00 pm
Ends at:4:00 pm
2:00 pm
Ends at:4:00 pm
Property Details
| MLS® Number | C12080385 |
| Property Type | Single Family |
| Community Name | Yonge-Eglinton |
| Features | Sump Pump |
| Parking Space Total | 1 |
Building
| Bathroom Total | 2 |
| Bedrooms Above Ground | 3 |
| Bedrooms Below Ground | 1 |
| Bedrooms Total | 4 |
| Appliances | Dishwasher, Dryer, Microwave, Range, Washer, Window Coverings, Refrigerator |
| Basement Development | Finished |
| Basement Features | Separate Entrance |
| Basement Type | N/a (finished) |
| Construction Style Attachment | Detached |
| Cooling Type | Wall Unit |
| Exterior Finish | Brick |
| Fireplace Present | Yes |
| Flooring Type | Hardwood, Carpeted, Tile |
| Foundation Type | Concrete |
| Heating Fuel | Natural Gas |
| Heating Type | Hot Water Radiator Heat |
| Stories Total | 2 |
| Size Interior | 1100 - 1500 Sqft |
| Type | House |
| Utility Water | Municipal Water |
Parking
| No Garage |
Land
| Acreage | No |
| Sewer | Sanitary Sewer |
| Size Depth | 119 Ft |
| Size Frontage | 25 Ft |
| Size Irregular | 25 X 119 Ft |
| Size Total Text | 25 X 119 Ft |
Rooms
| Level | Type | Length | Width | Dimensions |
|---|---|---|---|---|
| Second Level | Primary Bedroom | 4.09 m | 3.12 m | 4.09 m x 3.12 m |
| Second Level | Bedroom 2 | 3.18 m | 2.84 m | 3.18 m x 2.84 m |
| Second Level | Bedroom 3 | 4.17 m | 2.62 m | 4.17 m x 2.62 m |
| Lower Level | Recreational, Games Room | 2.97 m | 5.11 m | 2.97 m x 5.11 m |
| Lower Level | Kitchen | 3.25 m | 2.64 m | 3.25 m x 2.64 m |
| Lower Level | Bedroom 4 | 2.77 m | 2.29 m | 2.77 m x 2.29 m |
| Main Level | Living Room | 5.79 m | 3.66 m | 5.79 m x 3.66 m |
| Main Level | Dining Room | 4.42 m | 3.12 m | 4.42 m x 3.12 m |
| Main Level | Kitchen | 3.76 m | 2.29 m | 3.76 m x 2.29 m |
Interested?
Contact us for more information







































