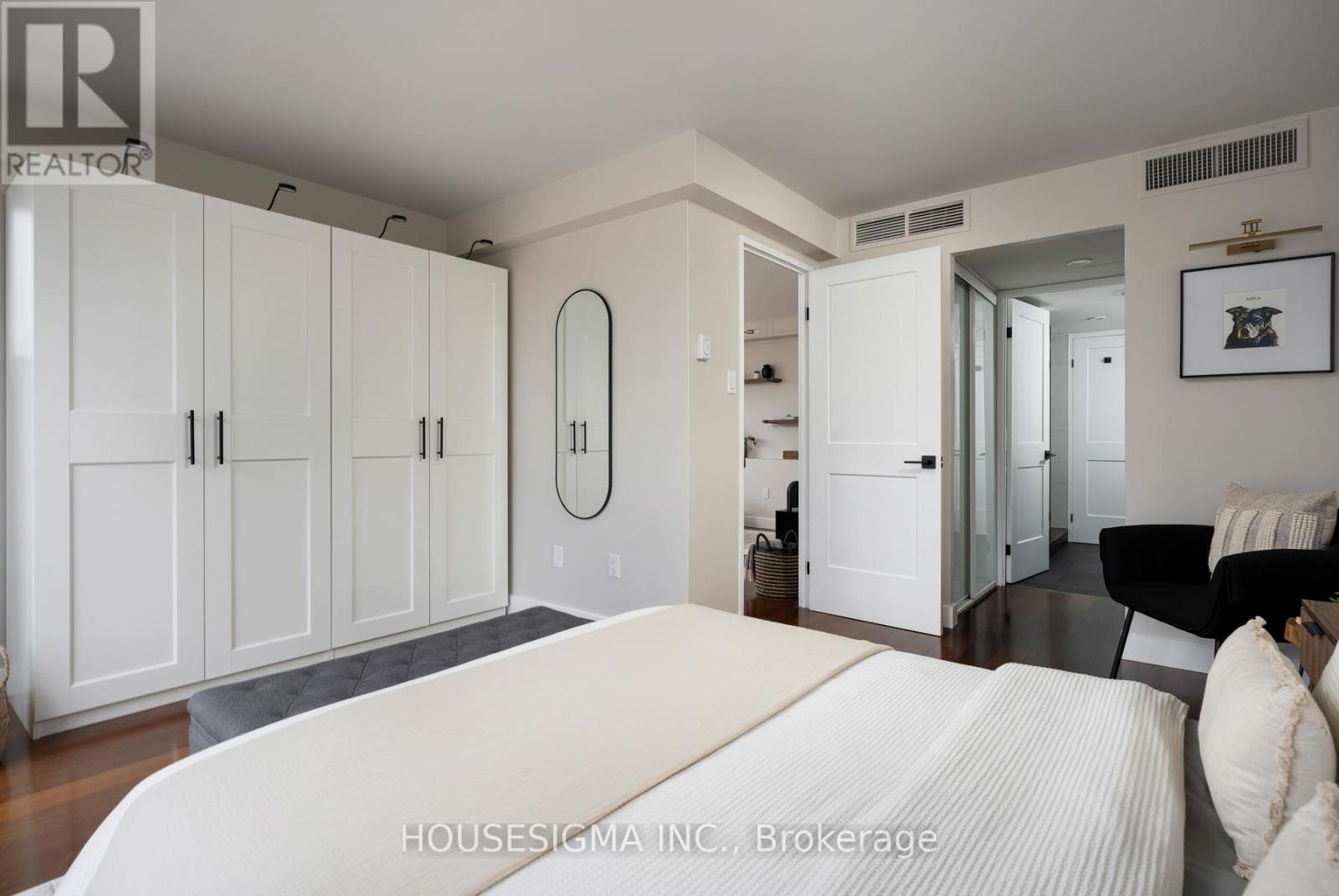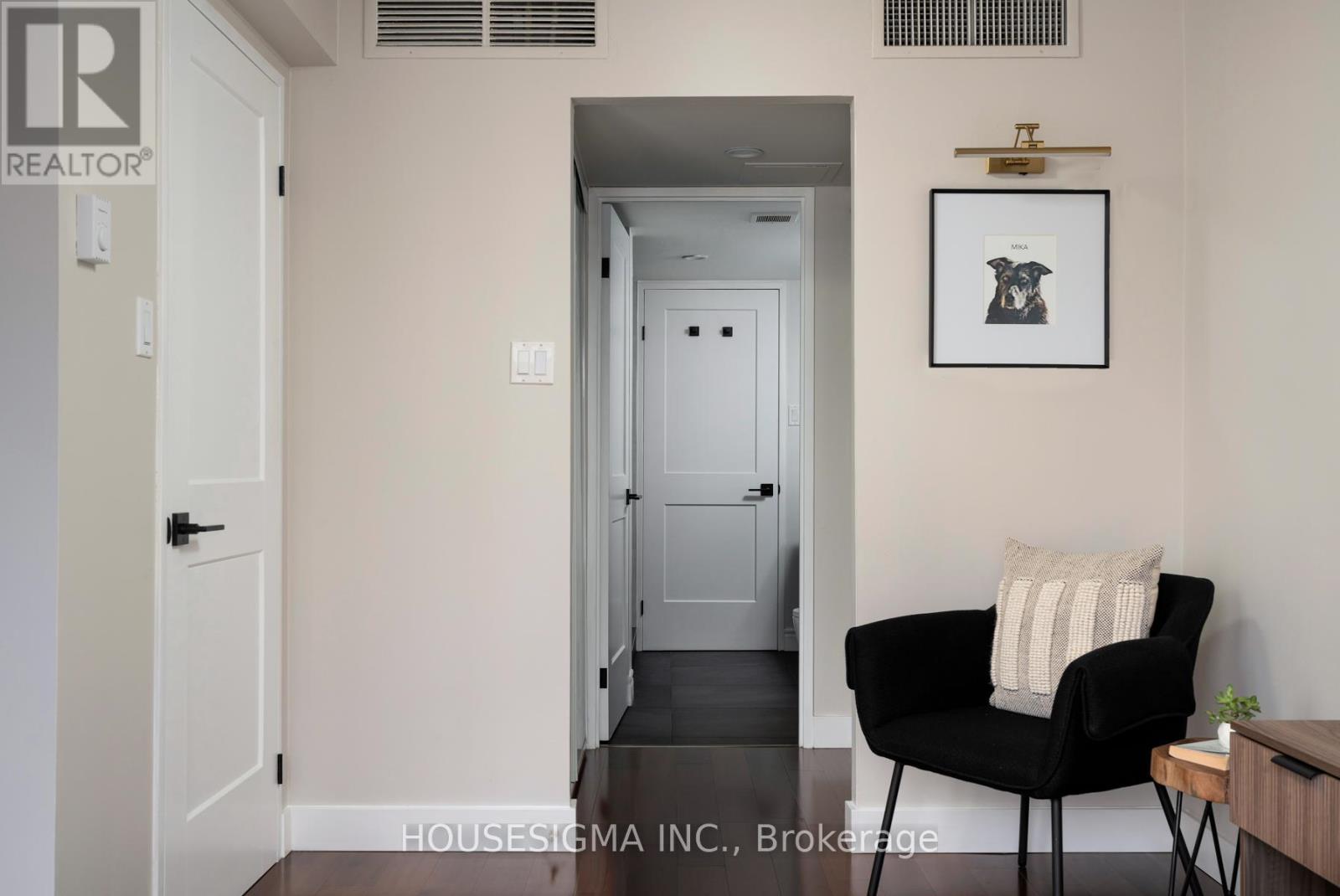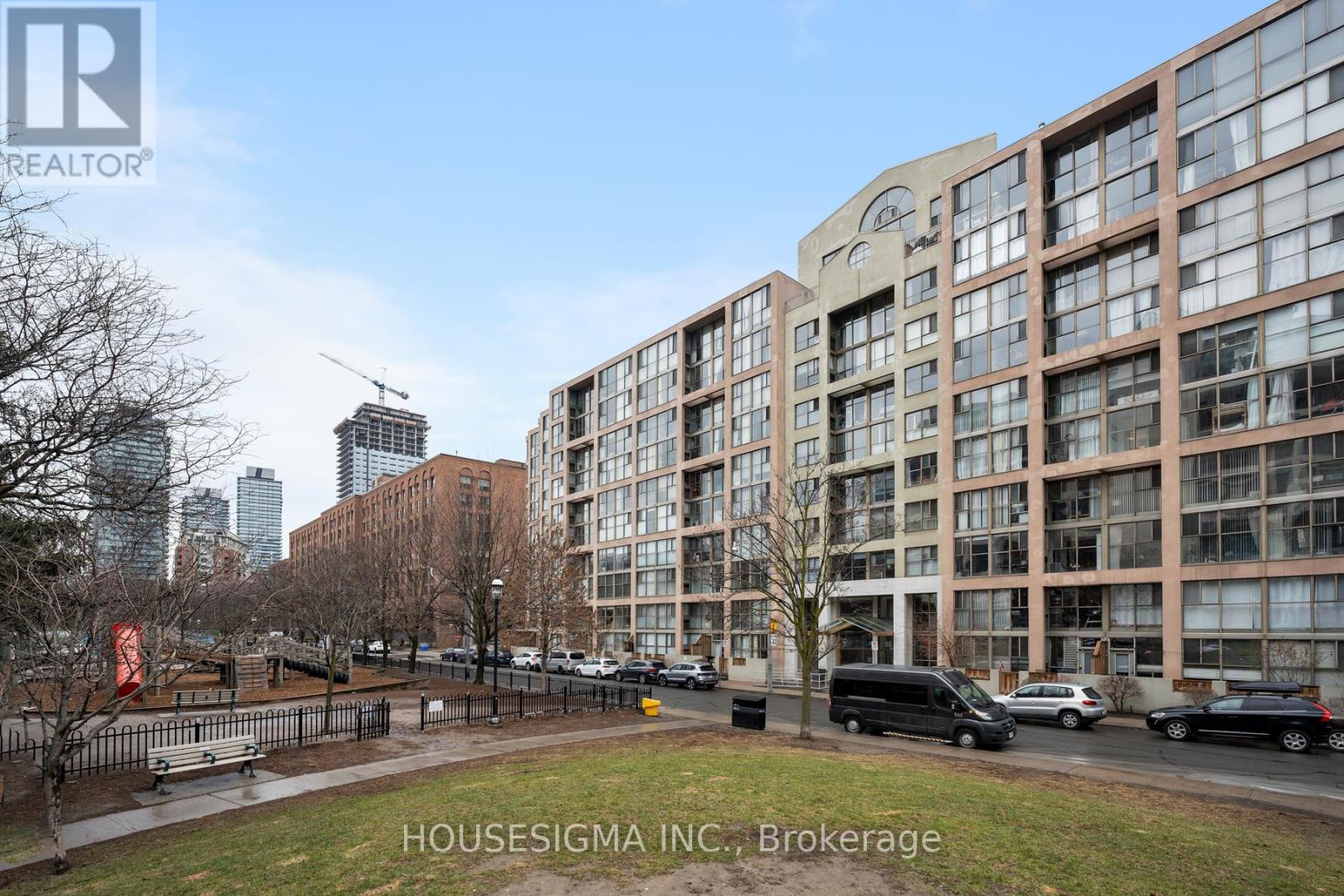827 - 65 Scadding Avenue Toronto (Waterfront Communities), Ontario M5A 4L1
1 Bedroom
1 Bathroom
700 - 799 sqft
Central Air Conditioning
Baseboard Heaters
$699,999Maintenance, Water, Common Area Maintenance, Insurance, Parking
$853.98 Monthly
Maintenance, Water, Common Area Maintenance, Insurance, Parking
$853.98 MonthlyAmazing Corner Unit in the Heart of St Lawrence Market. Steps From The Action, But Tucked Away to Enjoy Peace and Quiet. Light Filled Unit With Views of The Park. Mature Well Maintained Building. Motorized Blind Throughout Unit. Completely Renovated Bathroom Ready for You to Call Home. Hardwood Throughout and Beautiful Eat In Kitchen. Indoor Pool, 24hr Concierge, Rooftop Terrace. (id:55499)
Property Details
| MLS® Number | C12080408 |
| Property Type | Single Family |
| Community Name | Waterfront Communities C8 |
| Community Features | Pet Restrictions |
| Features | In Suite Laundry |
| Parking Space Total | 1 |
Building
| Bathroom Total | 1 |
| Bedrooms Above Ground | 1 |
| Bedrooms Total | 1 |
| Age | 31 To 50 Years |
| Amenities | Party Room, Sauna, Security/concierge, Storage - Locker |
| Cooling Type | Central Air Conditioning |
| Exterior Finish | Concrete |
| Flooring Type | Hardwood |
| Heating Fuel | Electric |
| Heating Type | Baseboard Heaters |
| Size Interior | 700 - 799 Sqft |
| Type | Apartment |
Parking
| Underground | |
| Garage |
Land
| Acreage | No |
Rooms
| Level | Type | Length | Width | Dimensions |
|---|---|---|---|---|
| Main Level | Living Room | 4.24 m | 4.06 m | 4.24 m x 4.06 m |
| Main Level | Dining Room | 2.31 m | 2.01 m | 2.31 m x 2.01 m |
| Main Level | Kitchen | 3.18 m | 2.54 m | 3.18 m x 2.54 m |
| Main Level | Foyer | 2.5 m | 2.1 m | 2.5 m x 2.1 m |
| Main Level | Bedroom | 4.29 m | 4.19 m | 4.29 m x 4.19 m |
Interested?
Contact us for more information



























