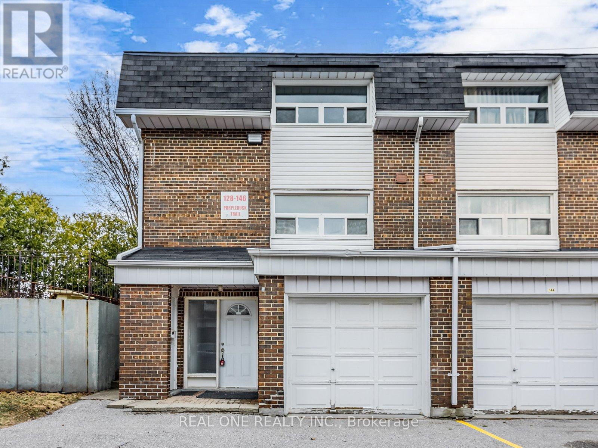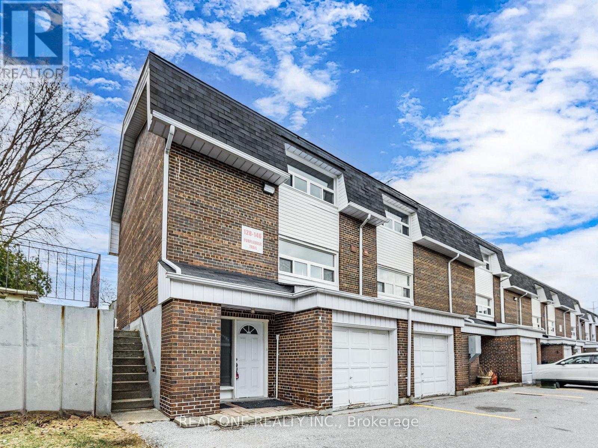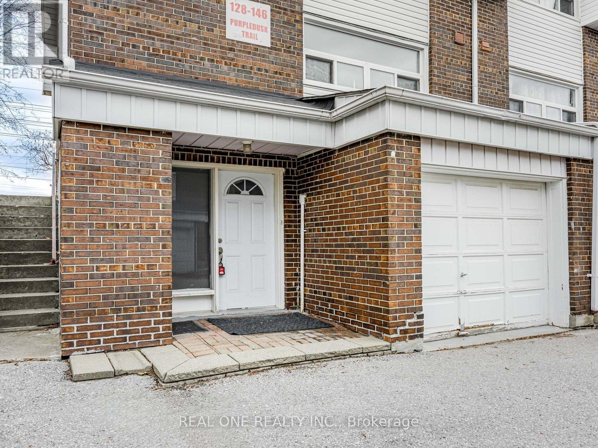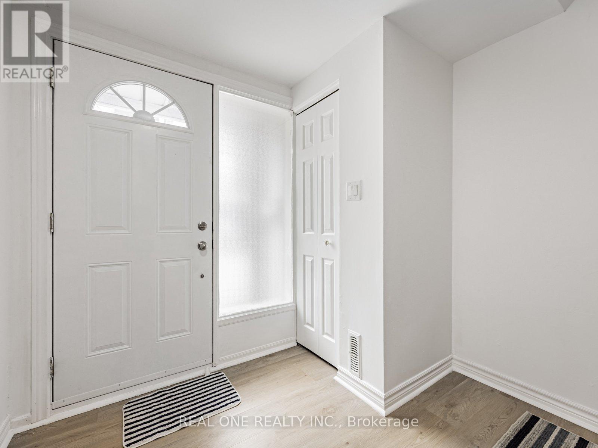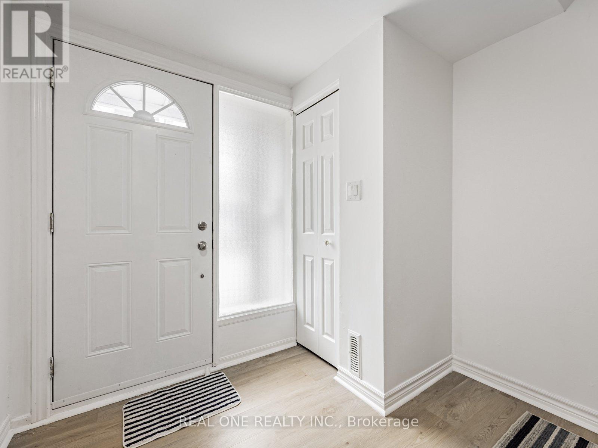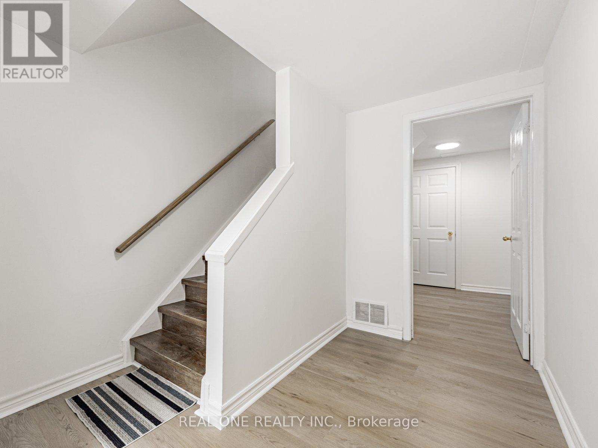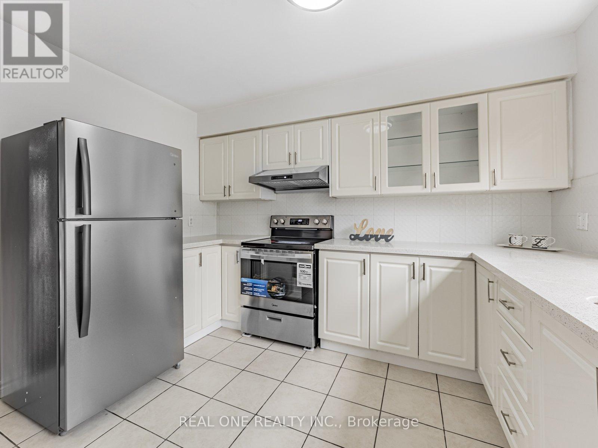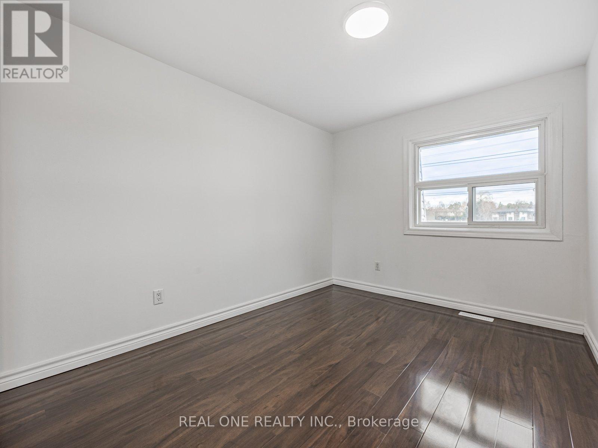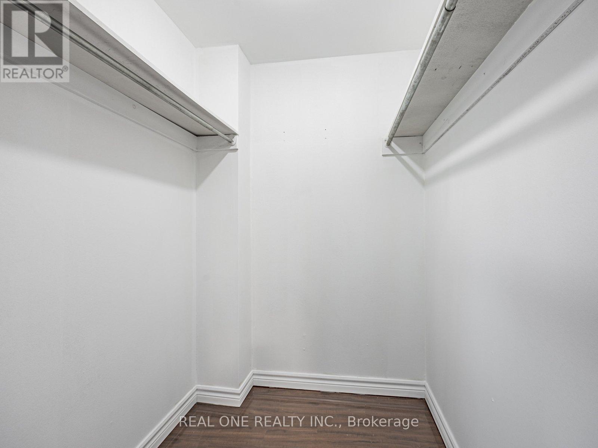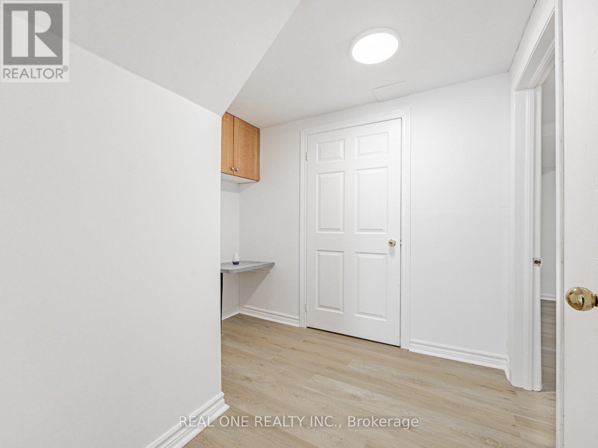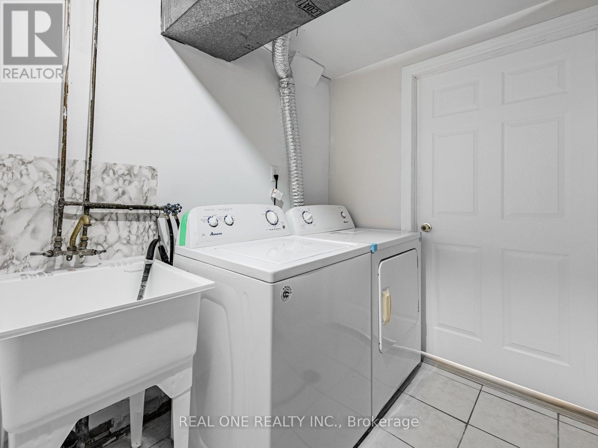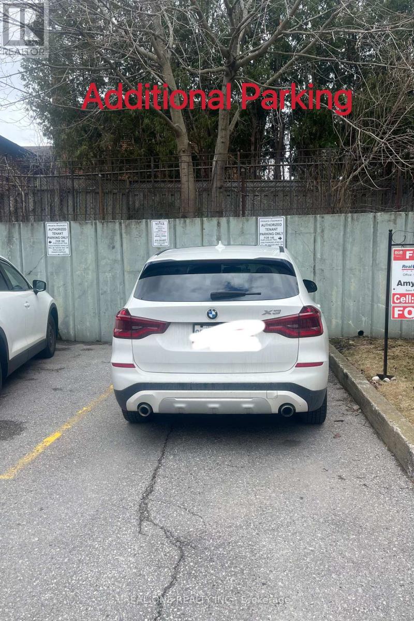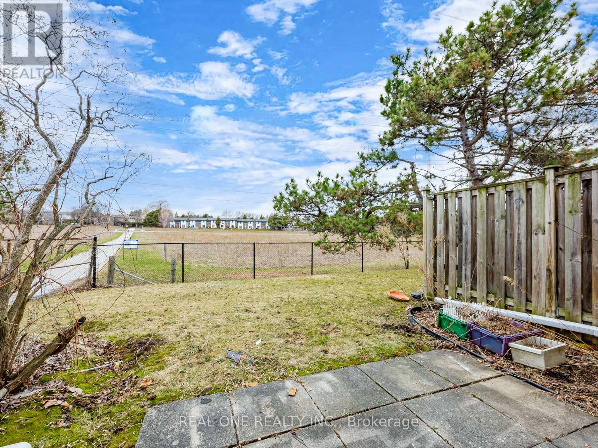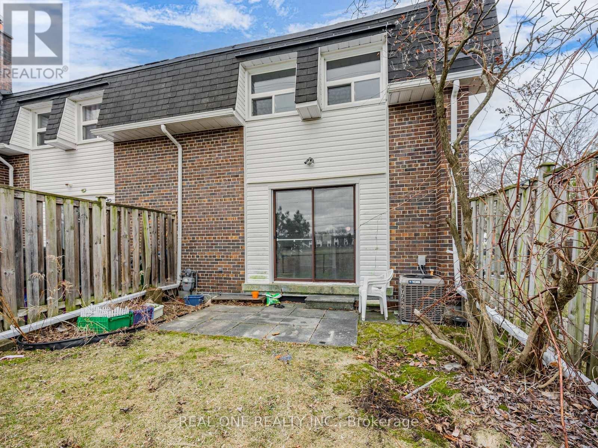146 Purpledusk Trail Toronto (Morningside), Ontario M1E 4E1
$738,000Maintenance, Common Area Maintenance, Insurance, Parking, Water
$560.10 Monthly
Maintenance, Common Area Maintenance, Insurance, Parking, Water
$560.10 MonthlyWell Maintained End Unit! Rare opportunity, Extra Outdoor Parking Spot. Total 3 Parking Spots Included. Direct Access to a Fenced Backyard and Annex to Common Space for Outdoor Party! Freshly Painted Throughout. Brand New Main Floor Bathroom. Fantastic Main Floor Layouts W/Open Concept, Pot Lights, Living/Dining Area And Walk Out To Backyard. Renovated Kitchen and LED lighting, Glossy Hardwood Floors, Prime Location, Close To Golf Course, Centenary Hospital, University Of Toronto, Centennial College, STC Shopping Mall, 401, Steps To TTC stops. Bring In Your Clients To Own a Beautiful Home 3-Bedroom plus Study/Bedroom. A Pleasure To Show and Become a Proud Home Owner! (id:55499)
Property Details
| MLS® Number | E12080277 |
| Property Type | Single Family |
| Community Name | Morningside |
| Amenities Near By | Hospital, Park, Public Transit, Schools |
| Community Features | Pets Not Allowed, Community Centre |
| Equipment Type | Water Heater - Gas |
| Features | Backs On Greenbelt, In Suite Laundry |
| Parking Space Total | 3 |
| Rental Equipment Type | Water Heater - Gas |
Building
| Bathroom Total | 2 |
| Bedrooms Above Ground | 3 |
| Bedrooms Below Ground | 1 |
| Bedrooms Total | 4 |
| Appliances | Hood Fan, Refrigerator |
| Basement Development | Finished |
| Basement Type | N/a (finished) |
| Cooling Type | Central Air Conditioning |
| Exterior Finish | Aluminum Siding, Brick |
| Flooring Type | Laminate, Ceramic, Vinyl |
| Heating Fuel | Natural Gas |
| Heating Type | Forced Air |
| Stories Total | 3 |
| Size Interior | 1200 - 1399 Sqft |
| Type | Row / Townhouse |
Parking
| Garage |
Land
| Acreage | No |
| Fence Type | Fenced Yard |
| Land Amenities | Hospital, Park, Public Transit, Schools |
Rooms
| Level | Type | Length | Width | Dimensions |
|---|---|---|---|---|
| Second Level | Primary Bedroom | 4.04 m | 3.46 m | 4.04 m x 3.46 m |
| Second Level | Bedroom 2 | 3.07 m | 3.31 m | 3.07 m x 3.31 m |
| Second Level | Bedroom 3 | 2.63 m | 3.31 m | 2.63 m x 3.31 m |
| Basement | Bedroom | 3.35 m | 4.13 m | 3.35 m x 4.13 m |
| Basement | Laundry Room | 2.62 m | 4.13 m | 2.62 m x 4.13 m |
| Main Level | Living Room | 5.83 m | 5.01 m | 5.83 m x 5.01 m |
| Main Level | Dining Room | 5.83 m | 5.01 m | 5.83 m x 5.01 m |
| Main Level | Kitchen | 3.12 m | 3.53 m | 3.12 m x 3.53 m |
https://www.realtor.ca/real-estate/28162322/146-purpledusk-trail-toronto-morningside-morningside
Interested?
Contact us for more information

