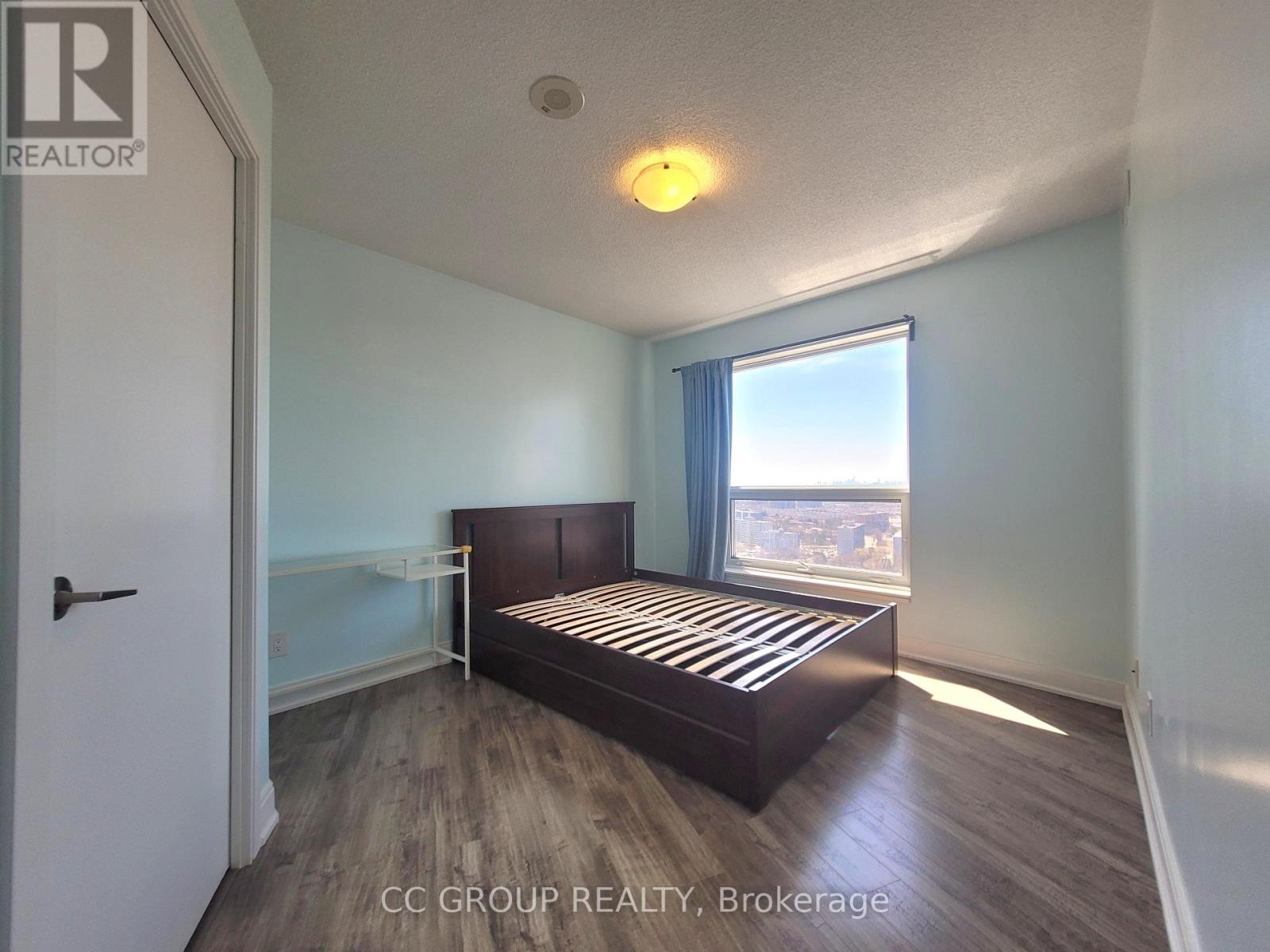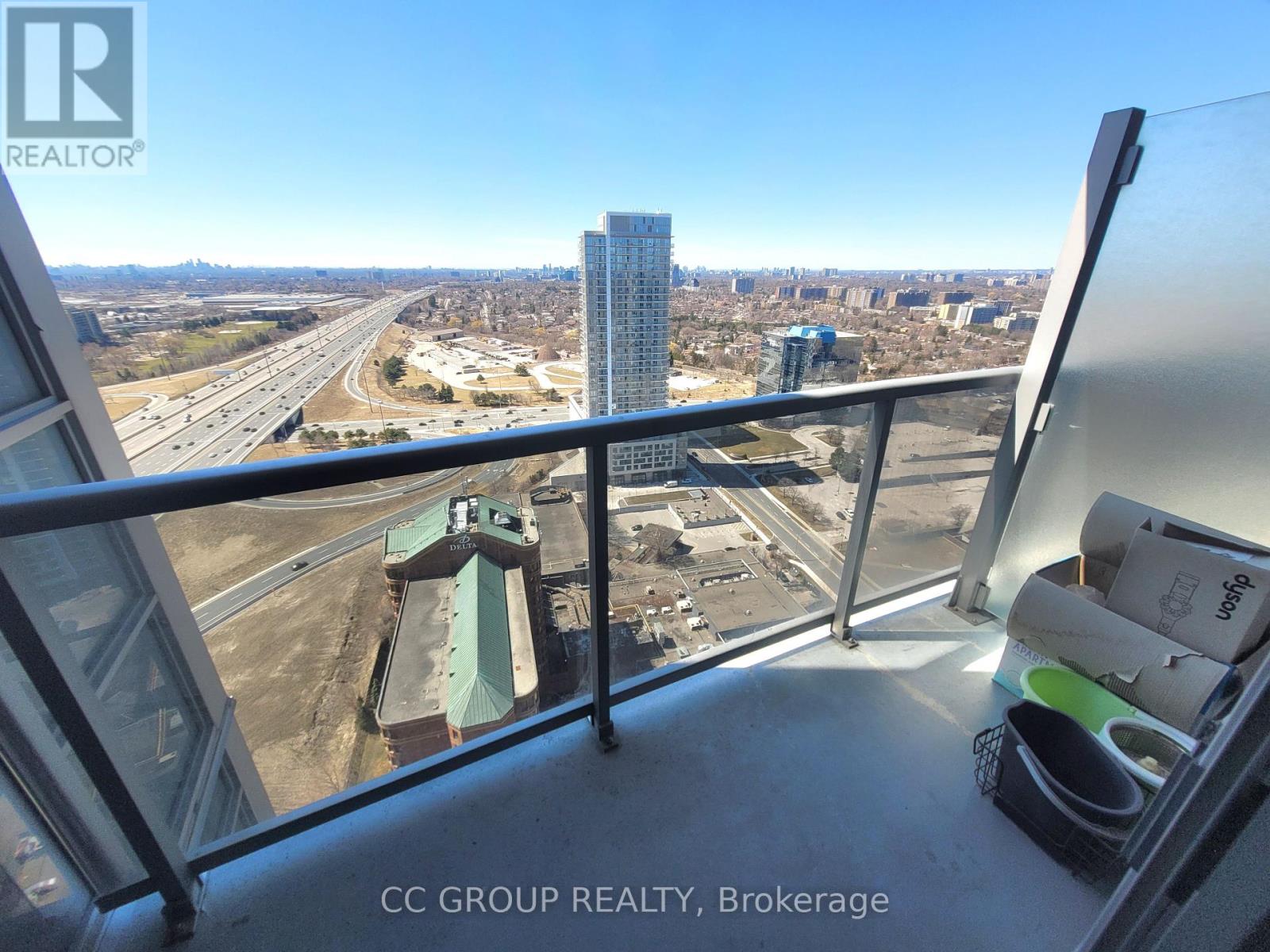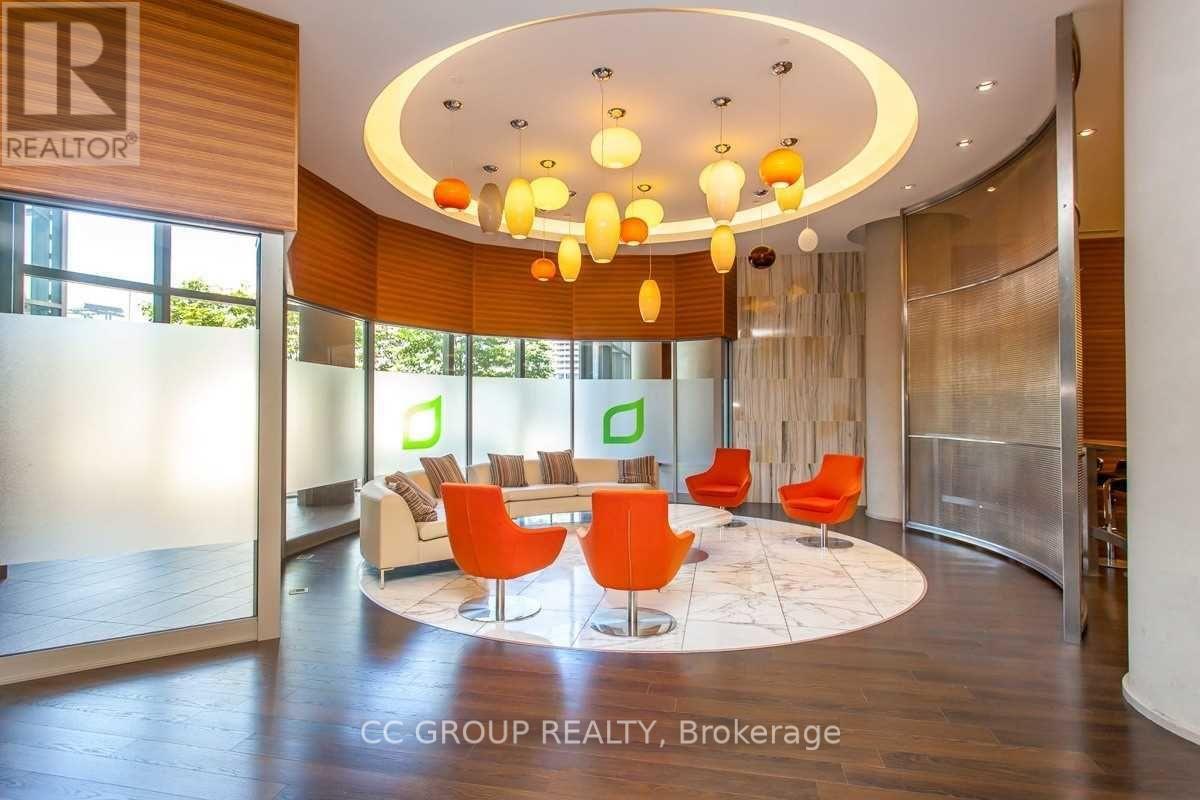2 Bedroom
2 Bathroom
700 - 799 sqft
Central Air Conditioning
Forced Air
$2,650 Monthly
Enjoy Luxury Living At Tridel's Solaris Complex In Scarborough's Coveted Agincourt Neighbourhood! Bright And Spacious 2 Bedroom Unit With Breathtaking Unobstructed South West Views. Featuring Laminate Floor Throughout, Modern Kitchen, Large Living/Dining Area, Master Bedroom With Ensuite And Walk-In Closet & Private Balcony. Top Tier Amenities: 24Hr Concierge, Gym, Swimming Pool, Billiard Room, Party Room, Roof Top Deck, Visitor Parking & More! Easy Access To Groceries, Shops, Restaurants, Daycare, Parks, Hwy 401/404, Public Transit & More! (id:55499)
Property Details
|
MLS® Number
|
E12080185 |
|
Property Type
|
Single Family |
|
Neigbourhood
|
Scarborough |
|
Community Name
|
Agincourt South-Malvern West |
|
Amenities Near By
|
Hospital, Public Transit |
|
Community Features
|
Pet Restrictions, School Bus |
|
Features
|
Balcony, Carpet Free |
|
Parking Space Total
|
1 |
Building
|
Bathroom Total
|
2 |
|
Bedrooms Above Ground
|
2 |
|
Bedrooms Total
|
2 |
|
Amenities
|
Security/concierge, Exercise Centre, Party Room, Visitor Parking |
|
Appliances
|
Dishwasher, Dryer, Microwave, Stove, Washer, Refrigerator |
|
Cooling Type
|
Central Air Conditioning |
|
Exterior Finish
|
Concrete |
|
Flooring Type
|
Laminate |
|
Heating Fuel
|
Natural Gas |
|
Heating Type
|
Forced Air |
|
Size Interior
|
700 - 799 Sqft |
|
Type
|
Apartment |
Parking
Land
|
Acreage
|
No |
|
Land Amenities
|
Hospital, Public Transit |
Rooms
| Level |
Type |
Length |
Width |
Dimensions |
|
Flat |
Living Room |
5.49 m |
3.05 m |
5.49 m x 3.05 m |
|
Flat |
Dining Room |
5.49 m |
3.05 m |
5.49 m x 3.05 m |
|
Flat |
Kitchen |
2.13 m |
2.13 m |
2.13 m x 2.13 m |
|
Flat |
Primary Bedroom |
3.35 m |
3.05 m |
3.35 m x 3.05 m |
|
Flat |
Bedroom 2 |
2.74 m |
2.43 m |
2.74 m x 2.43 m |
https://www.realtor.ca/real-estate/28162090/3405-125-village-green-square-toronto-agincourt-south-malvern-west-agincourt-south-malvern-west

























