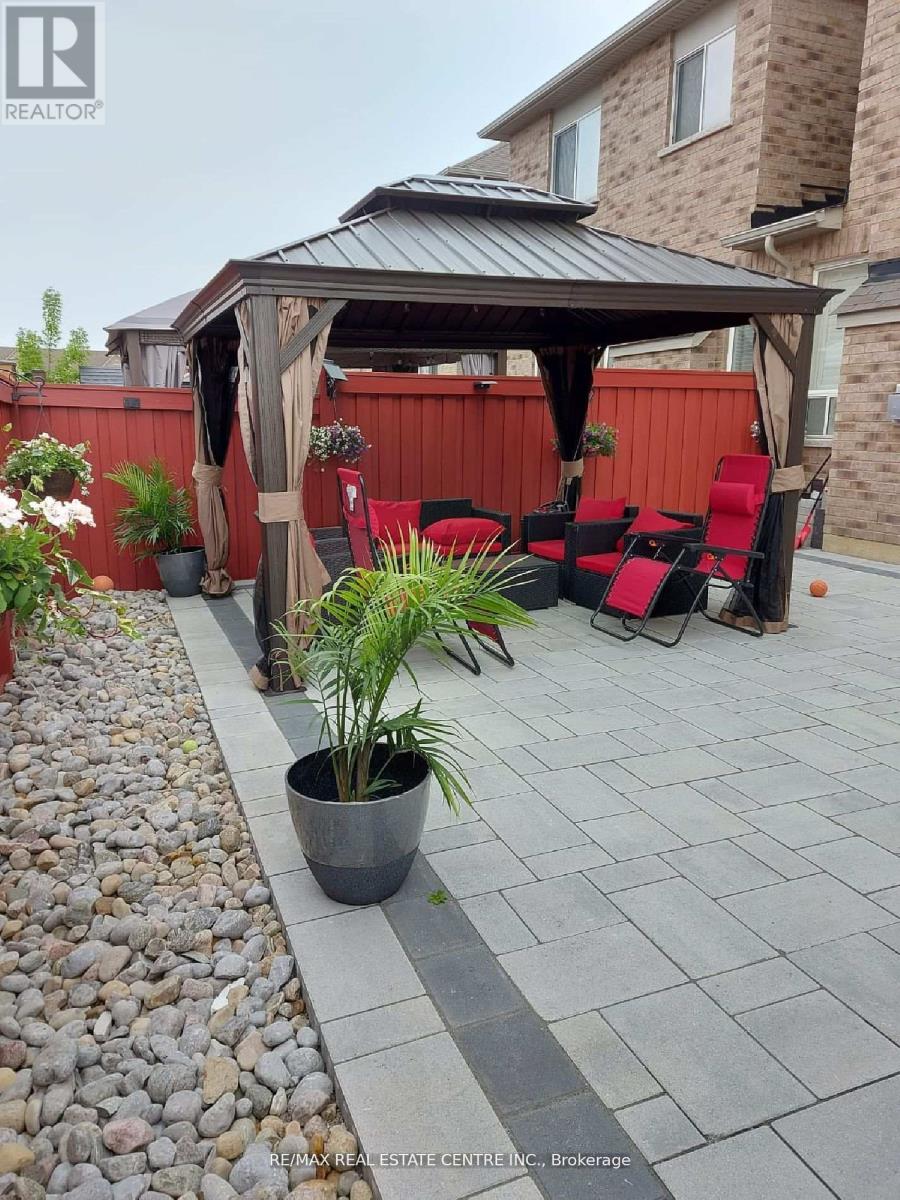19 Peachill Court Brampton (Bram East), Ontario L6P 3E6
5 Bedroom
4 Bathroom
1500 - 2000 sqft
Central Air Conditioning
Forced Air
$1,075,000
Come Check Out This Apprx. 1900 Sqft Semi Which Is Only Linked by The Garage Which Makes It Feel Like A Detached Home! This Home Boasts a Double Door Entry | Located On A Child Safe Court Location | Interlocked Stones Around The Home | Perfectly Finished Entertainers Back Yard With Interlock Stones | Separate Spacious Family Room | Great Size Living/Dining | 4 Great Size Rooms | Master With 4 Pce. Ensuite | Finished 1 Bedroom Basement With Separate Entrance From Garage Offers Kitchen, Bedroom & Full Bathroom | Come Check This Home Out.. (id:55499)
Property Details
| MLS® Number | W12079995 |
| Property Type | Single Family |
| Community Name | Bram East |
| Parking Space Total | 3 |
Building
| Bathroom Total | 4 |
| Bedrooms Above Ground | 4 |
| Bedrooms Below Ground | 1 |
| Bedrooms Total | 5 |
| Age | 6 To 15 Years |
| Appliances | All, Blinds |
| Basement Development | Finished |
| Basement Features | Separate Entrance |
| Basement Type | N/a (finished) |
| Construction Style Attachment | Semi-detached |
| Cooling Type | Central Air Conditioning |
| Exterior Finish | Brick |
| Flooring Type | Ceramic, Laminate, Hardwood |
| Foundation Type | Poured Concrete |
| Half Bath Total | 1 |
| Heating Fuel | Natural Gas |
| Heating Type | Forced Air |
| Stories Total | 2 |
| Size Interior | 1500 - 2000 Sqft |
| Type | House |
| Utility Water | Municipal Water |
Parking
| Attached Garage | |
| Garage |
Land
| Acreage | No |
| Sewer | Sanitary Sewer |
| Size Depth | 90 Ft ,4 In |
| Size Frontage | 27 Ft ,1 In |
| Size Irregular | 27.1 X 90.4 Ft |
| Size Total Text | 27.1 X 90.4 Ft |
Rooms
| Level | Type | Length | Width | Dimensions |
|---|---|---|---|---|
| Second Level | Primary Bedroom | Measurements not available | ||
| Second Level | Bedroom 2 | Measurements not available | ||
| Second Level | Bedroom 3 | Measurements not available | ||
| Second Level | Bedroom 4 | Measurements not available | ||
| Basement | Bedroom | Measurements not available | ||
| Basement | Bathroom | Measurements not available | ||
| Basement | Kitchen | Measurements not available | ||
| Main Level | Kitchen | Measurements not available | ||
| Main Level | Eating Area | Measurements not available | ||
| Main Level | Family Room | Measurements not available | ||
| Main Level | Living Room | Measurements not available | ||
| Main Level | Dining Room | Measurements not available |
https://www.realtor.ca/real-estate/28161715/19-peachill-court-brampton-bram-east-bram-east
Interested?
Contact us for more information








