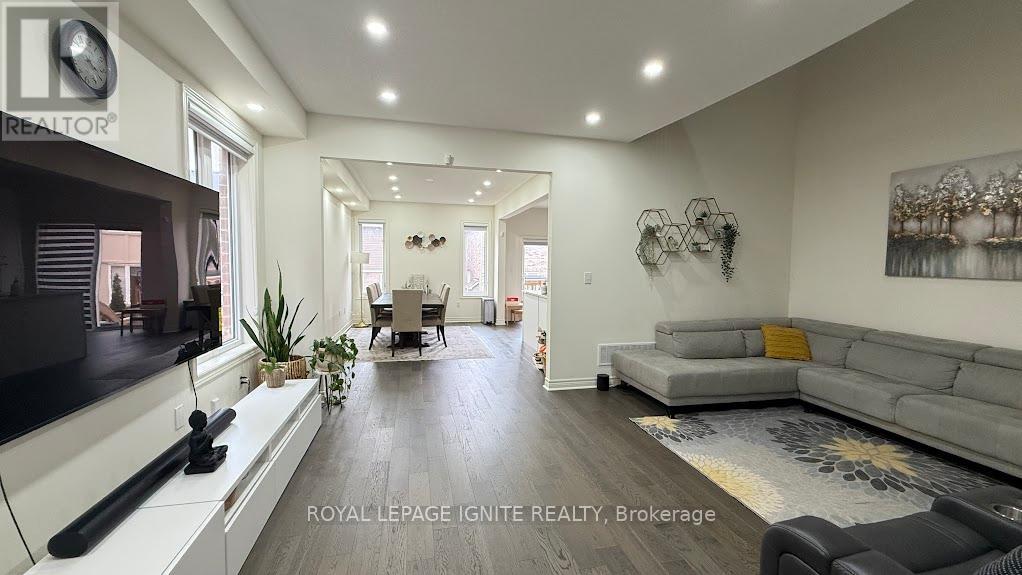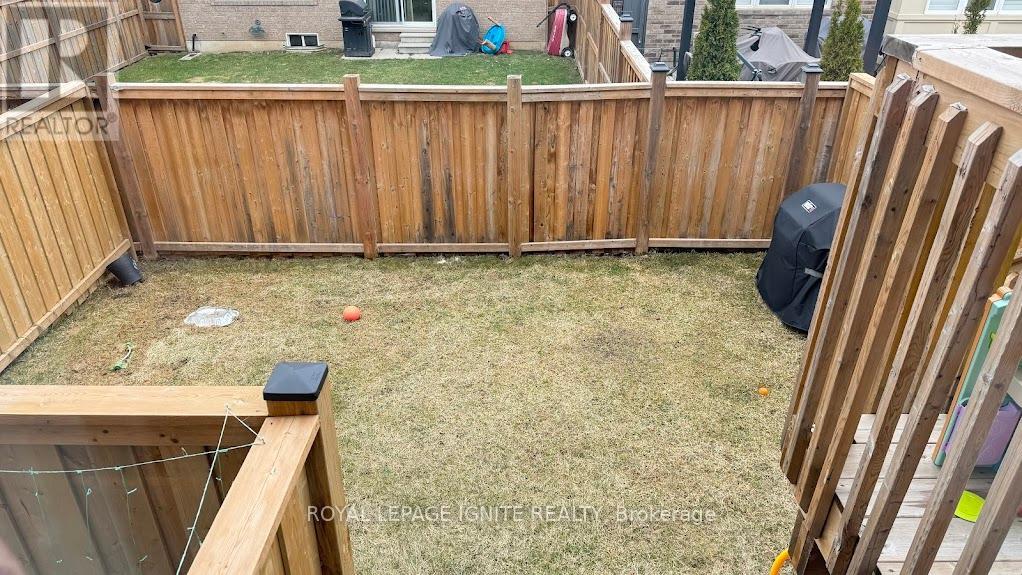3 Bedroom
3 Bathroom
1500 - 2000 sqft
Central Air Conditioning
Forced Air
Landscaped
$3,200 Monthly
Welcome to this spacious semi-detached home located in the highly sought-after Milton Harrison neighborhood. Featuring 3 bedrooms and 3 bathrooms, this beautifully designed property offers a double-door entrance, hardwood floors throughout the main level, soaring 9' ceilings, and a bright, open-to-below family room with large windows that fill the space with natural light. The oak staircase adds a touch of elegance, while the upgraded kitchen boasts sleek cabinetry, ample counter space, stainless steel appliances, quartz countertops, and a breakfast area with a walk-out to the deck. The spacious master bedroom includes a luxurious 5-piece ensuite and a huge walk-in closet. The generously sized second and third bedrooms are perfect for family or guests. All bathrooms are stylish and thoughtfully designed, offering both comfort and functionality. Ideally located close to parks and a nearby plaza, with Milton Hospital, top-rated schools, the library, Milton GO Station, and outlet shopping just a short drive away, this home offers the perfect blend of comfort, style, and convenience. A must-see!! (id:55499)
Property Details
|
MLS® Number
|
W12080008 |
|
Property Type
|
Single Family |
|
Community Name
|
1033 - HA Harrison |
|
Features
|
Carpet Free, In Suite Laundry |
|
Parking Space Total
|
2 |
Building
|
Bathroom Total
|
3 |
|
Bedrooms Above Ground
|
3 |
|
Bedrooms Total
|
3 |
|
Appliances
|
Dryer, Stove, Washer, Refrigerator |
|
Construction Style Attachment
|
Semi-detached |
|
Cooling Type
|
Central Air Conditioning |
|
Exterior Finish
|
Brick |
|
Flooring Type
|
Hardwood, Carpeted |
|
Foundation Type
|
Concrete |
|
Half Bath Total
|
1 |
|
Heating Fuel
|
Natural Gas |
|
Heating Type
|
Forced Air |
|
Stories Total
|
2 |
|
Size Interior
|
1500 - 2000 Sqft |
|
Type
|
House |
|
Utility Water
|
Municipal Water |
Parking
Land
|
Acreage
|
No |
|
Landscape Features
|
Landscaped |
|
Sewer
|
Sanitary Sewer |
|
Size Depth
|
98 Ft ,4 In |
|
Size Frontage
|
24 Ft ,10 In |
|
Size Irregular
|
24.9 X 98.4 Ft |
|
Size Total Text
|
24.9 X 98.4 Ft |
Rooms
| Level |
Type |
Length |
Width |
Dimensions |
|
Second Level |
Primary Bedroom |
5.95 m |
5.18 m |
5.95 m x 5.18 m |
|
Second Level |
Bedroom 2 |
3.05 m |
4.12 m |
3.05 m x 4.12 m |
|
Second Level |
Bedroom 3 |
2.75 m |
3.66 m |
2.75 m x 3.66 m |
|
Main Level |
Living Room |
2.7825 m |
4.09 m |
2.7825 m x 4.09 m |
|
Main Level |
Family Room |
3.3 m |
5.3 m |
3.3 m x 5.3 m |
|
Main Level |
Dining Room |
2.93 m |
3.05 m |
2.93 m x 3.05 m |
|
Main Level |
Kitchen |
2.5 m |
2.75 m |
2.5 m x 2.75 m |
|
Main Level |
Eating Area |
2.5 m |
2.5 m |
2.5 m x 2.5 m |
https://www.realtor.ca/real-estate/28161720/509-downes-jackson-heights-milton-1033-ha-harrison-1033-ha-harrison
























