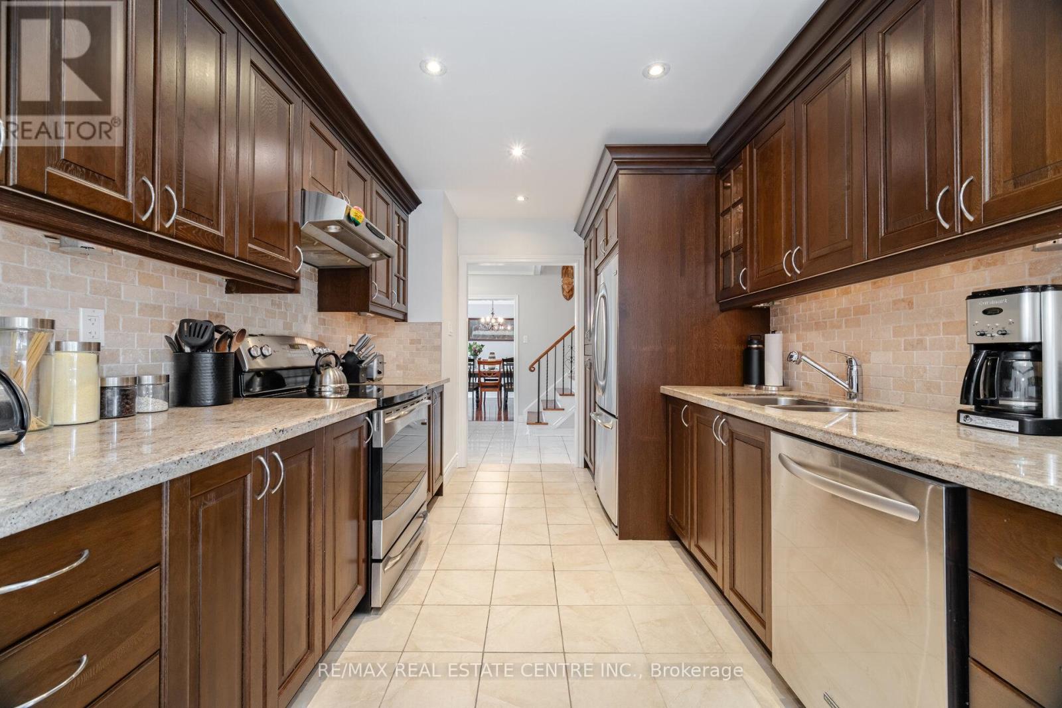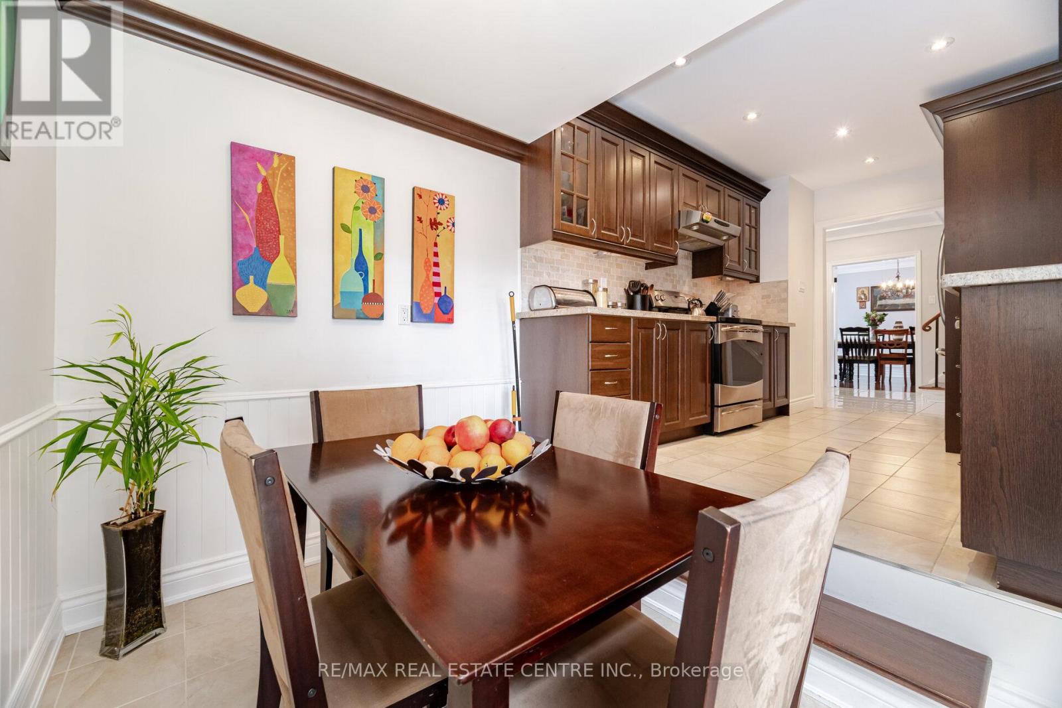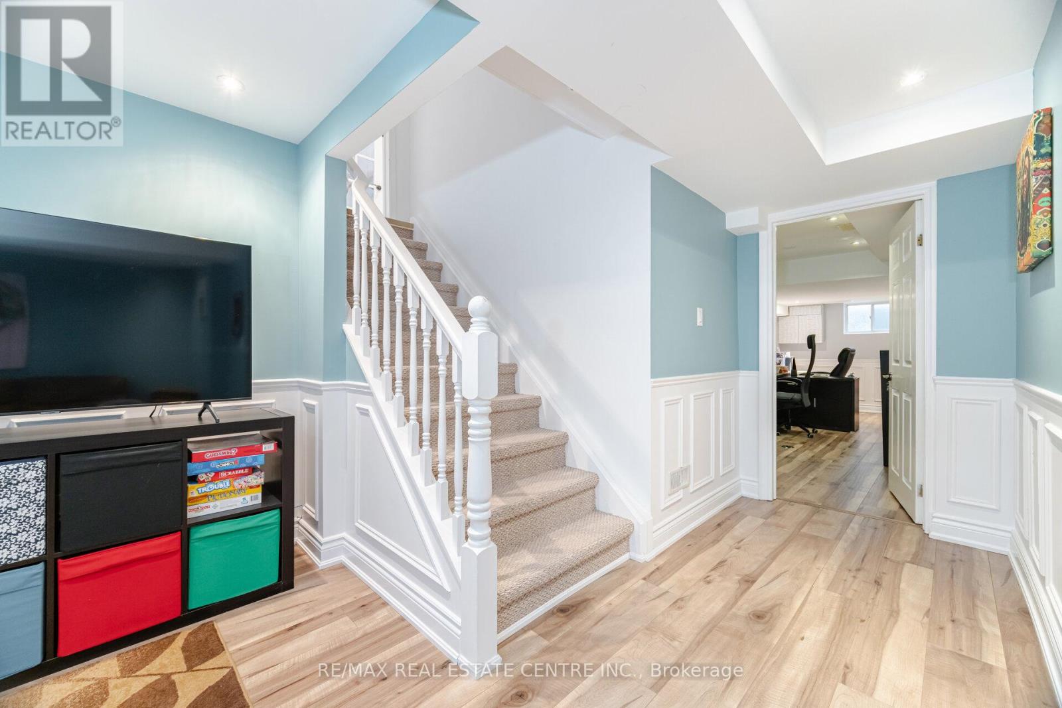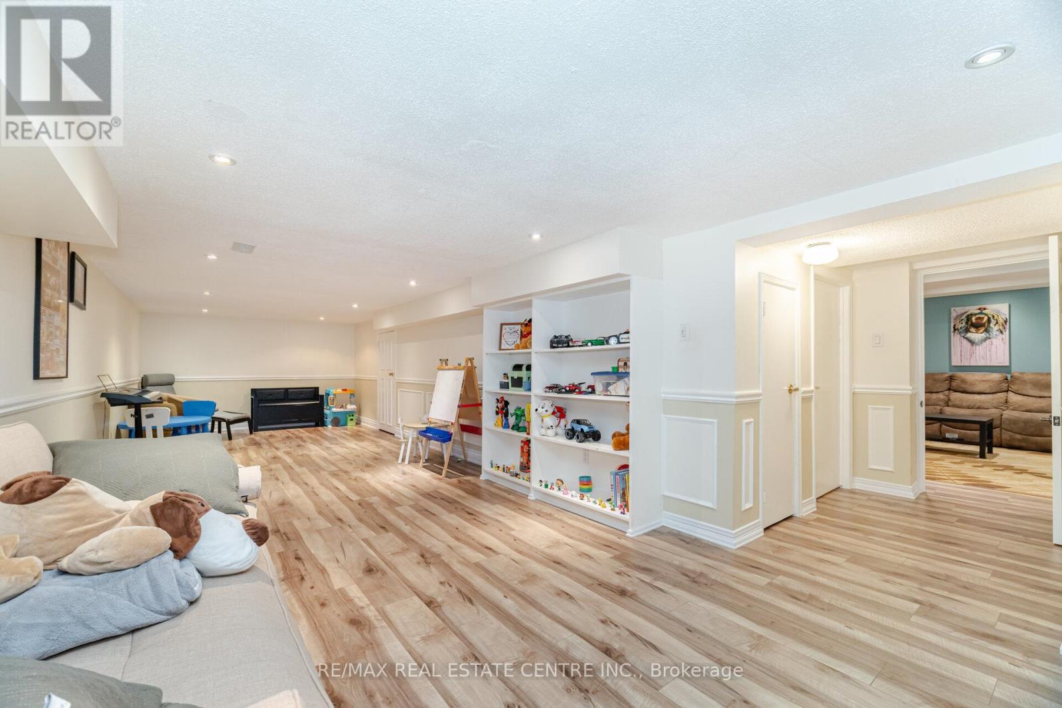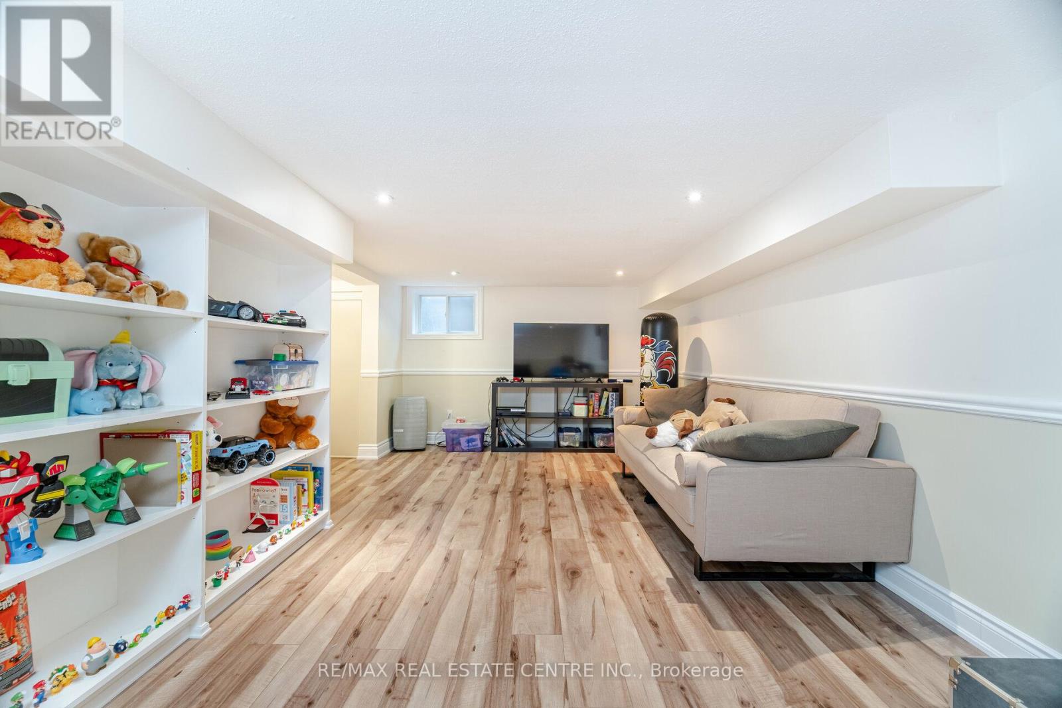4 Bedroom
3 Bathroom
1500 - 2000 sqft
Fireplace
Central Air Conditioning
Forced Air
Landscaped
$1,258,000
Excellent Detached Three Bedroom Home Located In Desirable Applewood Hills Residential Subdivision in East Mississauga Near Etobicoke Border. Attractive Floor Plan With Over 3000 Square Feet Living Space. Family Size Kitchen With Walkout to Large Patio. Living/Dining Room Combination With Hardwood Floors, Wainscoting and Crown Moulding. Main Floor Family Room With Fireplace and Walkout to Private Backyard. Great Finished Basement Featuring Huge Rec Room, Office/4th Bedroom and Sitting Room Plus A Four Piece Bathroom. A Great Place To Call Home. (id:55499)
Property Details
|
MLS® Number
|
W12079965 |
|
Property Type
|
Single Family |
|
Community Name
|
Applewood |
|
Amenities Near By
|
Park, Public Transit, Schools |
|
Community Features
|
Community Centre |
|
Features
|
Irregular Lot Size |
|
Parking Space Total
|
4 |
|
Structure
|
Patio(s) |
Building
|
Bathroom Total
|
3 |
|
Bedrooms Above Ground
|
3 |
|
Bedrooms Below Ground
|
1 |
|
Bedrooms Total
|
4 |
|
Amenities
|
Fireplace(s) |
|
Appliances
|
Dryer, Garage Door Opener, Stove, Washer, Window Coverings, Refrigerator |
|
Basement Development
|
Finished |
|
Basement Type
|
N/a (finished) |
|
Construction Style Attachment
|
Detached |
|
Construction Style Split Level
|
Backsplit |
|
Cooling Type
|
Central Air Conditioning |
|
Exterior Finish
|
Brick Facing, Vinyl Siding |
|
Fire Protection
|
Smoke Detectors |
|
Fireplace Present
|
Yes |
|
Flooring Type
|
Hardwood, Ceramic, Laminate |
|
Foundation Type
|
Concrete |
|
Half Bath Total
|
1 |
|
Heating Fuel
|
Natural Gas |
|
Heating Type
|
Forced Air |
|
Size Interior
|
1500 - 2000 Sqft |
|
Type
|
House |
|
Utility Water
|
Municipal Water |
Parking
Land
|
Acreage
|
No |
|
Fence Type
|
Fenced Yard |
|
Land Amenities
|
Park, Public Transit, Schools |
|
Landscape Features
|
Landscaped |
|
Sewer
|
Sanitary Sewer |
|
Size Depth
|
120 Ft |
|
Size Frontage
|
59 Ft ,9 In |
|
Size Irregular
|
59.8 X 120 Ft ; Rear 47.66 Feet |
|
Size Total Text
|
59.8 X 120 Ft ; Rear 47.66 Feet |
|
Zoning Description
|
Residential |
Rooms
| Level |
Type |
Length |
Width |
Dimensions |
|
Basement |
Recreational, Games Room |
10.02 m |
3.32 m |
10.02 m x 3.32 m |
|
Basement |
Bedroom 4 |
5.71 m |
2.33 m |
5.71 m x 2.33 m |
|
Basement |
Sitting Room |
4.51 m |
3.53 m |
4.51 m x 3.53 m |
|
Upper Level |
Primary Bedroom |
5.25 m |
3.31 m |
5.25 m x 3.31 m |
|
Upper Level |
Bedroom 2 |
3.61 m |
3.12 m |
3.61 m x 3.12 m |
|
Upper Level |
Bedroom 3 |
3.72 m |
3.32 m |
3.72 m x 3.32 m |
|
Ground Level |
Living Room |
4.71 m |
3.61 m |
4.71 m x 3.61 m |
|
Ground Level |
Dining Room |
5.61 m |
3.61 m |
5.61 m x 3.61 m |
|
Ground Level |
Kitchen |
5.89 m |
2.81 m |
5.89 m x 2.81 m |
|
Ground Level |
Family Room |
631 m |
3.41 m |
631 m x 3.41 m |
Utilities
|
Cable
|
Installed |
|
Sewer
|
Installed |
https://www.realtor.ca/real-estate/28161604/1290-silver-spear-road-mississauga-applewood-applewood





