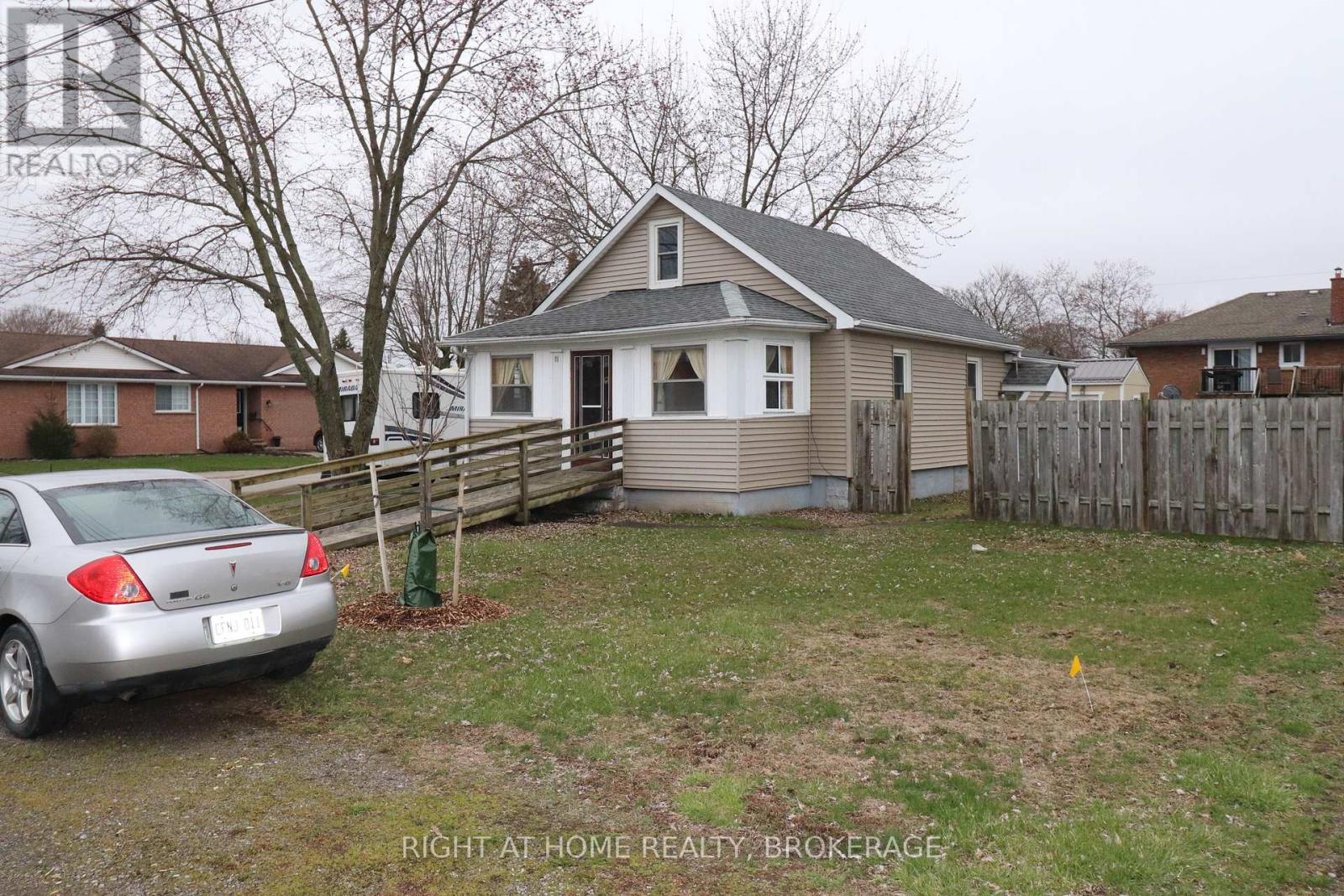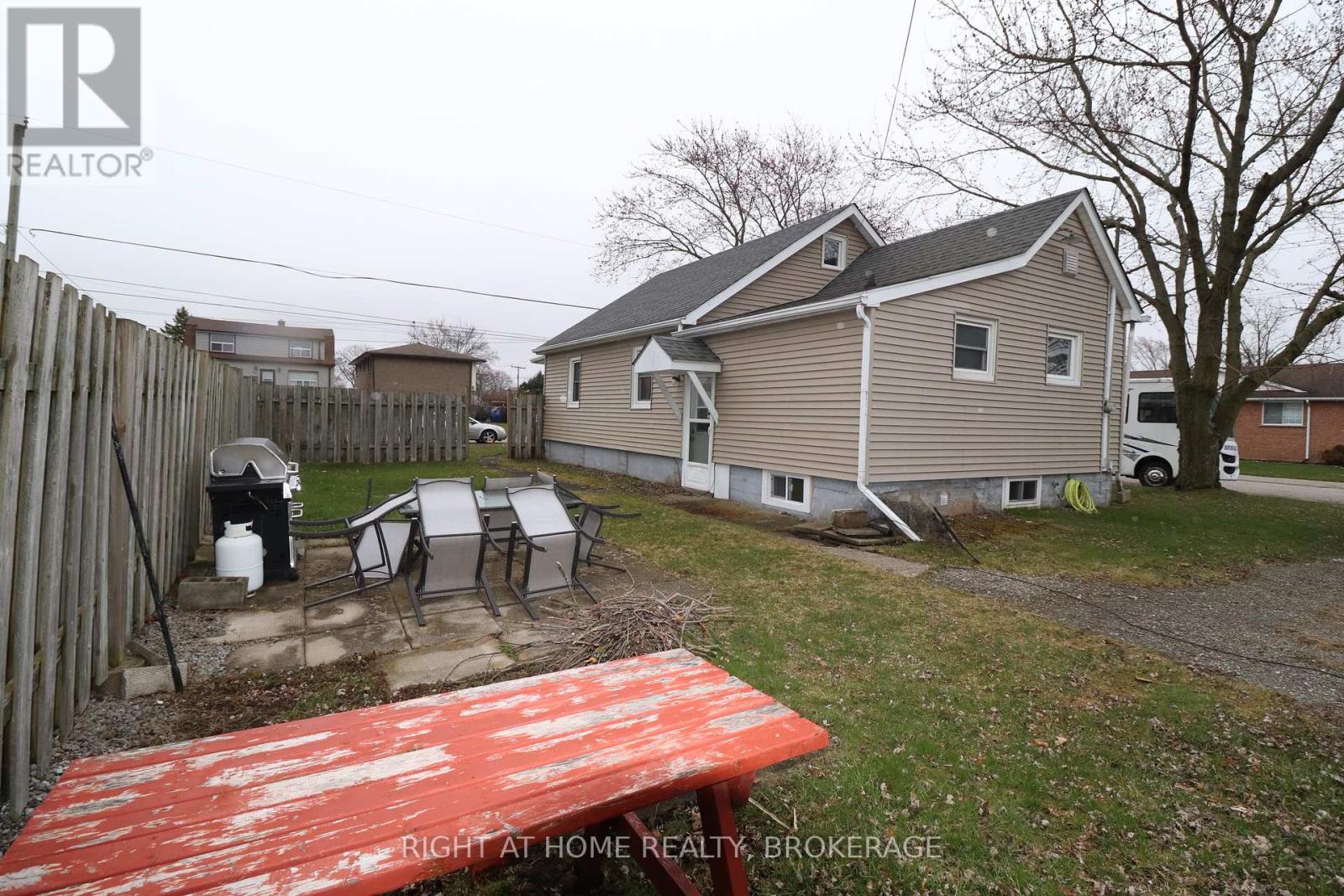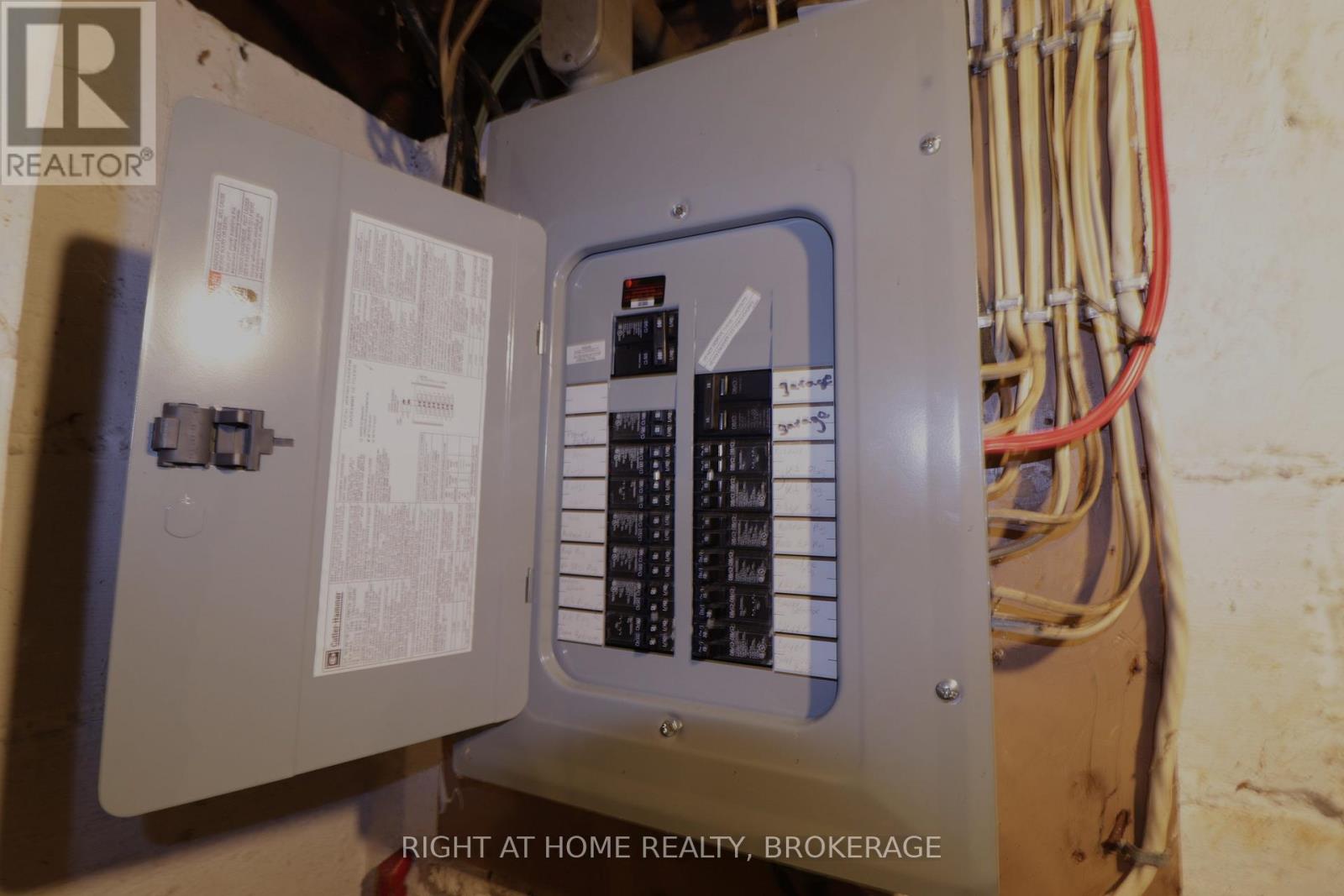4 Bedroom
1 Bathroom
700 - 1100 sqft
Central Air Conditioning
Forced Air
$379,900
Packed with personality, positioned in a park-filled pocket, this well-kept older-style home on a large corner lot is perfect for downsizers or first timers. This home is a blend of charm, space, and potential. The wheel chair ramp leads you into your generously sized living room, dining room and open concept kitchen. Main floor laundry, bedrooms and a walk in shower make it ideal for seniors wanting to stay in their own home. The finished loft offers even more storage space. A quick stroll in one direction will lead you to Vimy Park, and the other direction you'll find yourself at the baseball rotary complex/tennis club. You're surrounded by open fields and an arms length to groceries/coffee shop/restaurants making this an ideal location to call home at a price that leaves room for any improvements you'd like to make. Book your showing today! (id:55499)
Property Details
|
MLS® Number
|
X12079520 |
|
Property Type
|
Single Family |
|
Community Name
|
877 - Main Street |
|
Parking Space Total
|
3 |
Building
|
Bathroom Total
|
1 |
|
Bedrooms Above Ground
|
4 |
|
Bedrooms Total
|
4 |
|
Basement Development
|
Unfinished |
|
Basement Type
|
Partial (unfinished) |
|
Construction Style Attachment
|
Detached |
|
Cooling Type
|
Central Air Conditioning |
|
Exterior Finish
|
Vinyl Siding |
|
Foundation Type
|
Block |
|
Heating Fuel
|
Natural Gas |
|
Heating Type
|
Forced Air |
|
Stories Total
|
2 |
|
Size Interior
|
700 - 1100 Sqft |
|
Type
|
House |
|
Utility Water
|
Municipal Water |
Parking
Land
|
Acreage
|
No |
|
Fence Type
|
Fenced Yard |
|
Sewer
|
Sanitary Sewer |
|
Size Depth
|
97 Ft ,8 In |
|
Size Frontage
|
57 Ft ,2 In |
|
Size Irregular
|
57.2 X 97.7 Ft |
|
Size Total Text
|
57.2 X 97.7 Ft|under 1/2 Acre |
|
Zoning Description
|
R2 |
Rooms
| Level |
Type |
Length |
Width |
Dimensions |
|
Second Level |
Bedroom |
3.25 m |
3.84 m |
3.25 m x 3.84 m |
|
Second Level |
Loft |
2.82 m |
2.9 m |
2.82 m x 2.9 m |
|
Second Level |
Other |
2.72 m |
1.14 m |
2.72 m x 1.14 m |
|
Main Level |
Living Room |
4.34 m |
3.84 m |
4.34 m x 3.84 m |
|
Main Level |
Dining Room |
4.24 m |
3.48 m |
4.24 m x 3.48 m |
|
Main Level |
Kitchen |
4.24 m |
3.43 m |
4.24 m x 3.43 m |
|
Main Level |
Bathroom |
|
|
Measurements not available |
|
Main Level |
Bedroom |
3.33 m |
2.84 m |
3.33 m x 2.84 m |
|
Main Level |
Bedroom |
2.97 m |
2.59 m |
2.97 m x 2.59 m |
https://www.realtor.ca/real-estate/28160614/91-knoll-street-port-colborne-877-main-street-877-main-street



















