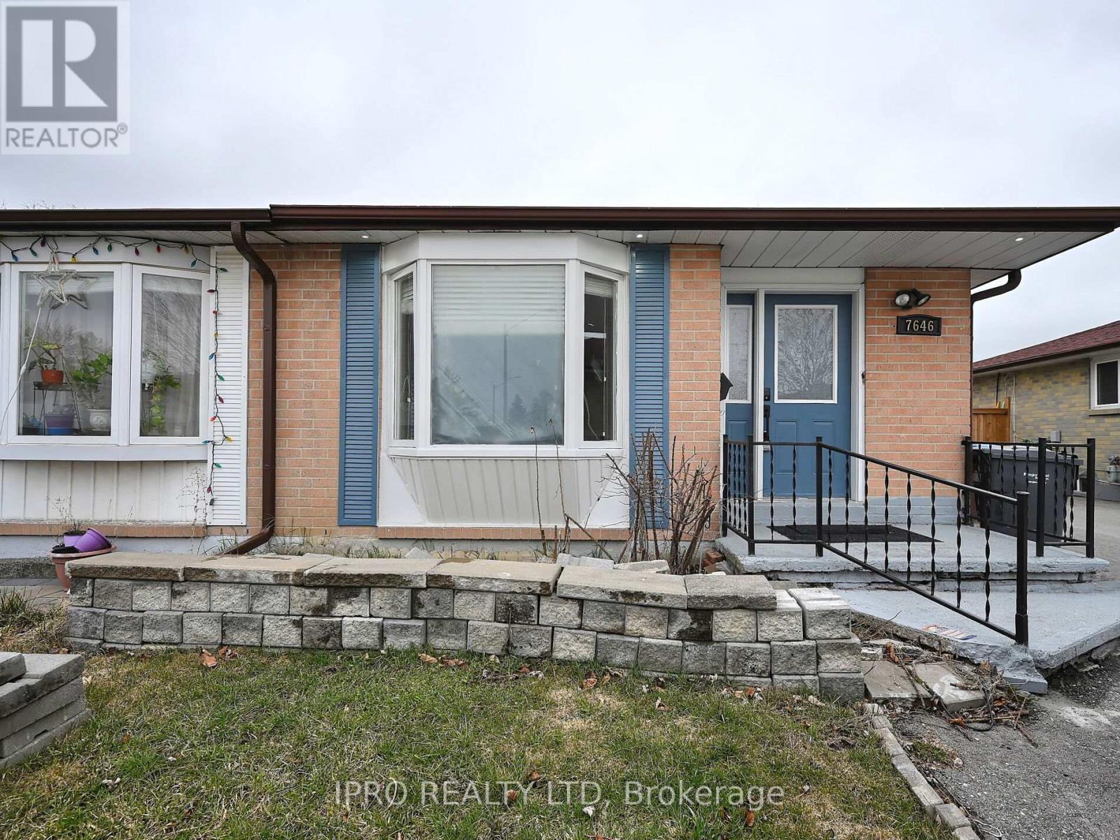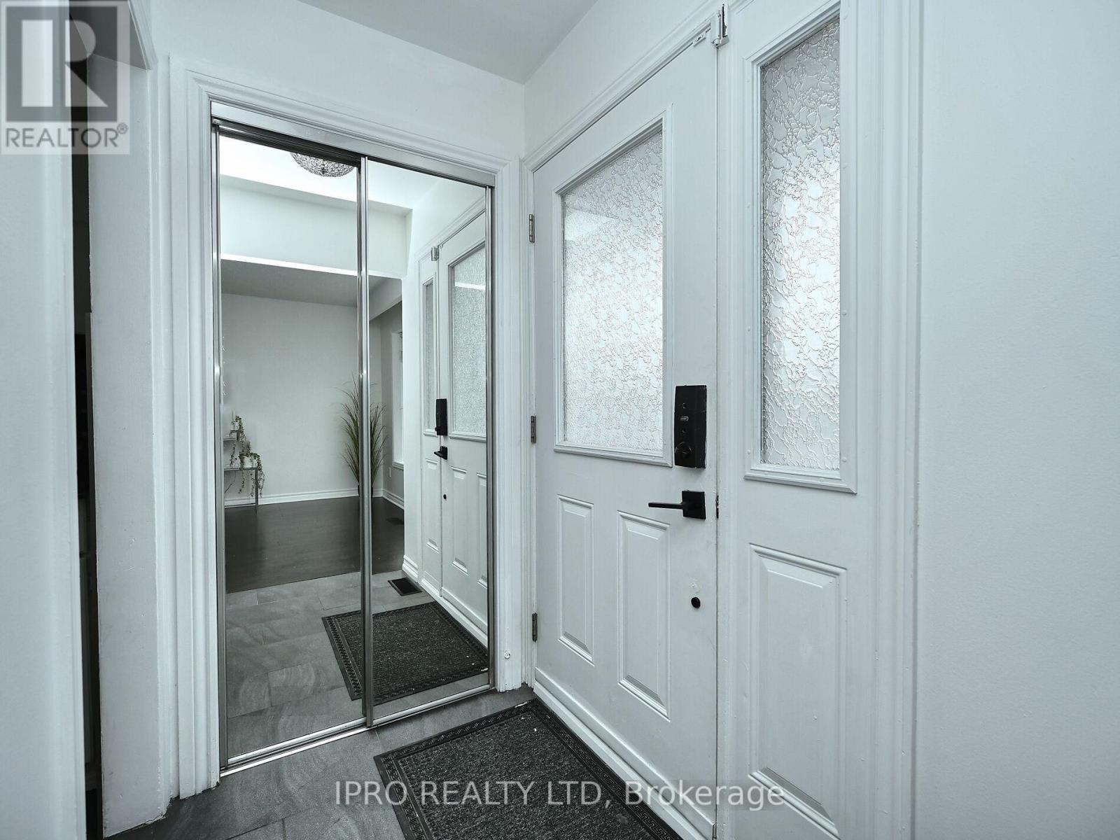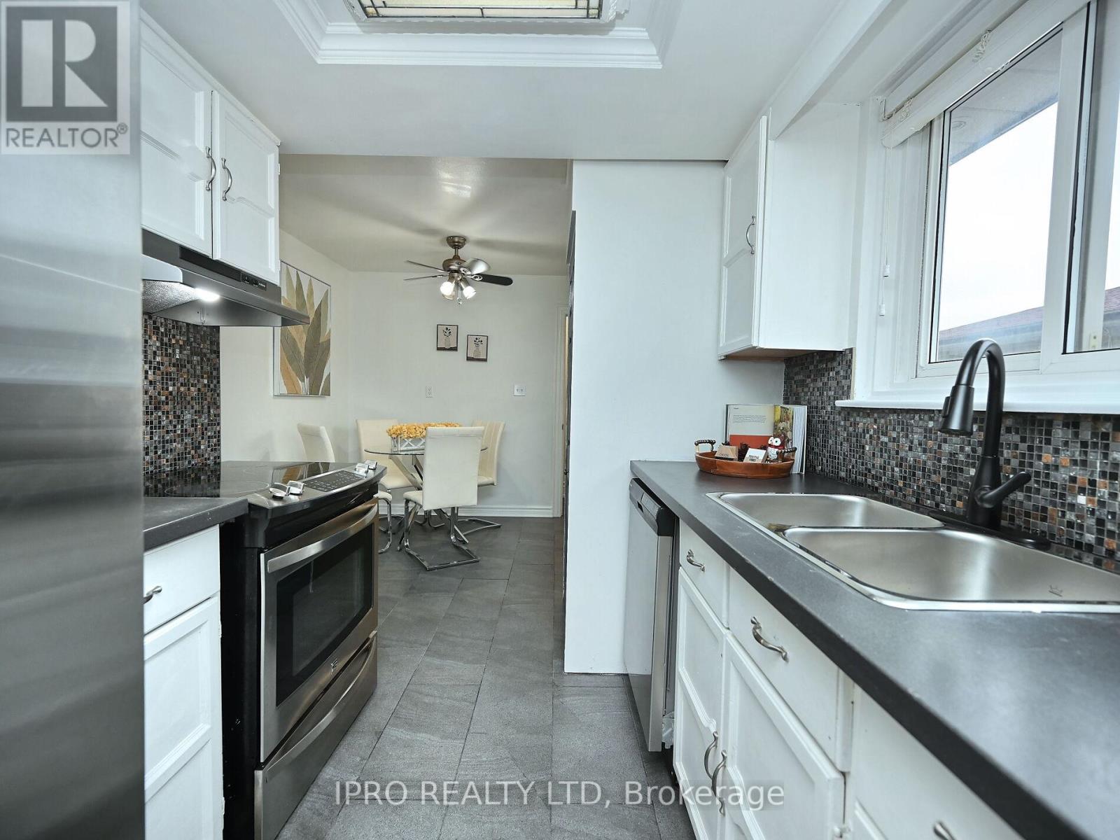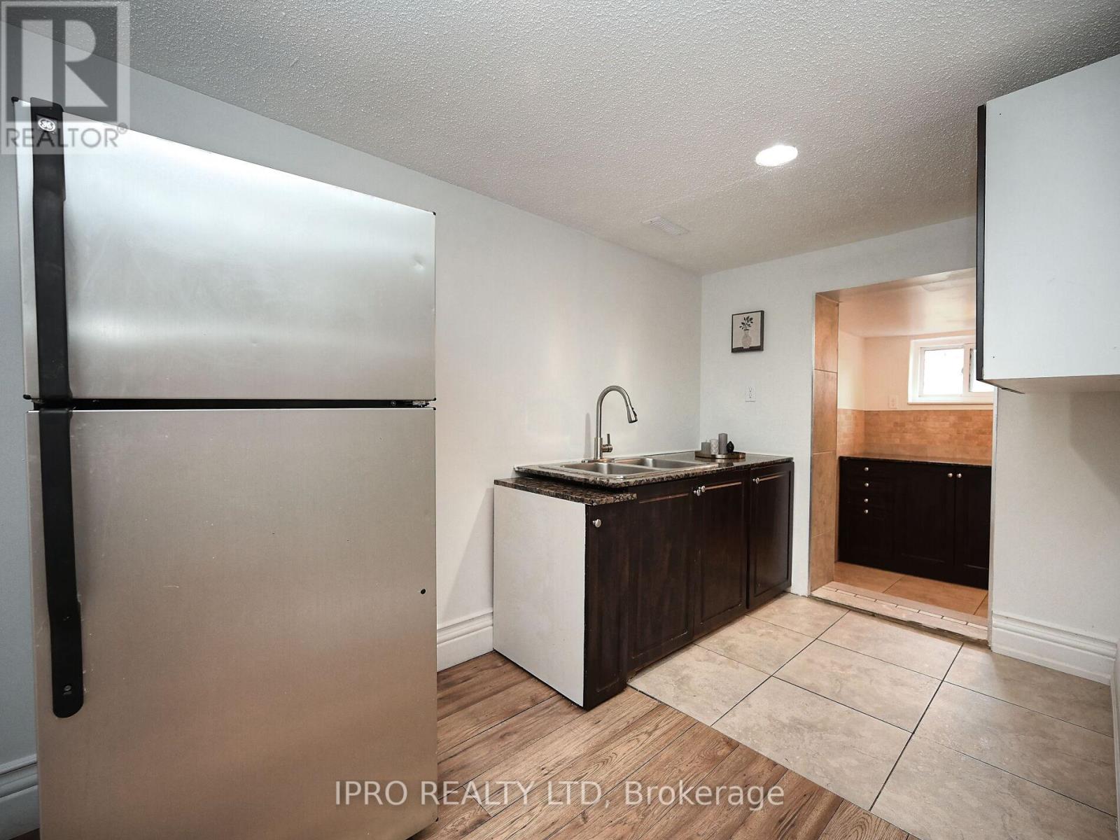4 Bedroom
2 Bathroom
1100 - 1500 sqft
Bungalow
Central Air Conditioning
Forced Air
$849,000
This charming bungalow, centrally located for ultimate convenience, offers both comfort and style.With excellent connectivity to major amenities and transport links, its an ideal choice for easyliving.3 Large Bedrooms: Generously sized for rest and relaxation, offering ample natural light.Expansive Living/Dining Area: A bright and airy space with large windows, perfect for entertainingor family gatherings.Finished Basement Apartment: A fully finished lower level, offering additional living space orpotential rental income.Currently Vacant: Ready for immediate occupancy or customization to suit your needs.This home blends functionality with aesthetics, making it a great investment or forever home. (id:55499)
Property Details
|
MLS® Number
|
W12079558 |
|
Property Type
|
Single Family |
|
Community Name
|
Malton |
|
Amenities Near By
|
Park, Place Of Worship, Public Transit, Schools |
|
Parking Space Total
|
3 |
Building
|
Bathroom Total
|
2 |
|
Bedrooms Above Ground
|
3 |
|
Bedrooms Below Ground
|
1 |
|
Bedrooms Total
|
4 |
|
Architectural Style
|
Bungalow |
|
Basement Development
|
Finished |
|
Basement Features
|
Apartment In Basement |
|
Basement Type
|
N/a (finished) |
|
Construction Style Attachment
|
Semi-detached |
|
Cooling Type
|
Central Air Conditioning |
|
Flooring Type
|
Laminate, Tile |
|
Heating Fuel
|
Natural Gas |
|
Heating Type
|
Forced Air |
|
Stories Total
|
1 |
|
Size Interior
|
1100 - 1500 Sqft |
|
Type
|
House |
|
Utility Water
|
Municipal Water |
Parking
Land
|
Acreage
|
No |
|
Land Amenities
|
Park, Place Of Worship, Public Transit, Schools |
|
Sewer
|
Sanitary Sewer |
|
Size Depth
|
125 Ft ,2 In |
|
Size Frontage
|
30 Ft ,8 In |
|
Size Irregular
|
30.7 X 125.2 Ft |
|
Size Total Text
|
30.7 X 125.2 Ft |
Rooms
| Level |
Type |
Length |
Width |
Dimensions |
|
Main Level |
Living Room |
4.06 m |
3.23 m |
4.06 m x 3.23 m |
|
Main Level |
Dining Room |
2.76 m |
2.53 m |
2.76 m x 2.53 m |
|
Main Level |
Kitchen |
1.85 m |
2.05 m |
1.85 m x 2.05 m |
|
Main Level |
Eating Area |
2.95 m |
2.97 m |
2.95 m x 2.97 m |
|
Upper Level |
Primary Bedroom |
5.21 m |
3.31 m |
5.21 m x 3.31 m |
|
Upper Level |
Bedroom 2 |
4.09 m |
2.65 m |
4.09 m x 2.65 m |
|
Upper Level |
Bedroom 3 |
3.31 m |
2.96 m |
3.31 m x 2.96 m |
Utilities
|
Cable
|
Installed |
|
Sewer
|
Installed |
https://www.realtor.ca/real-estate/28160696/7646-priory-crescent-mississauga-malton-malton




















































