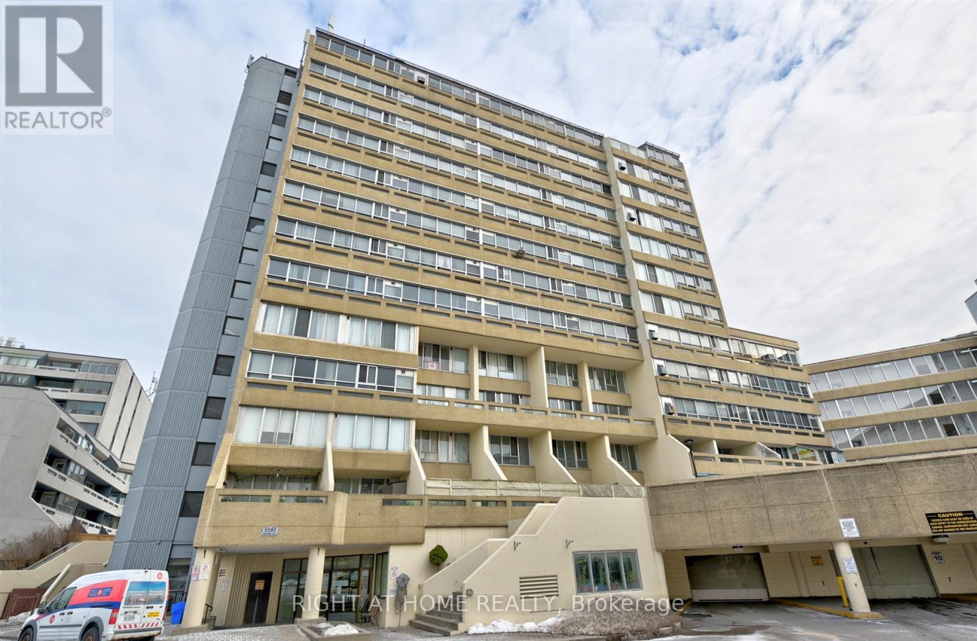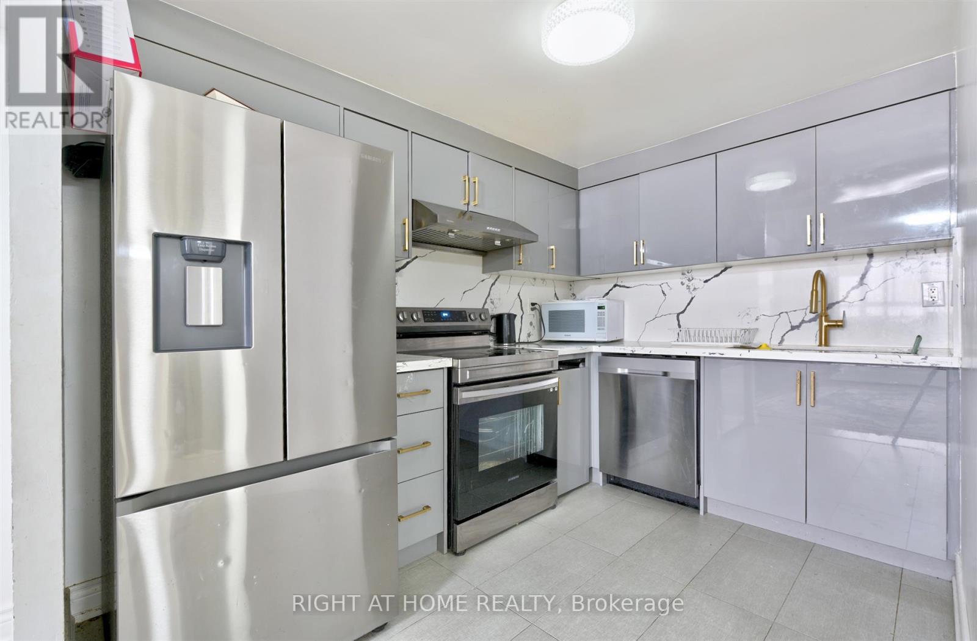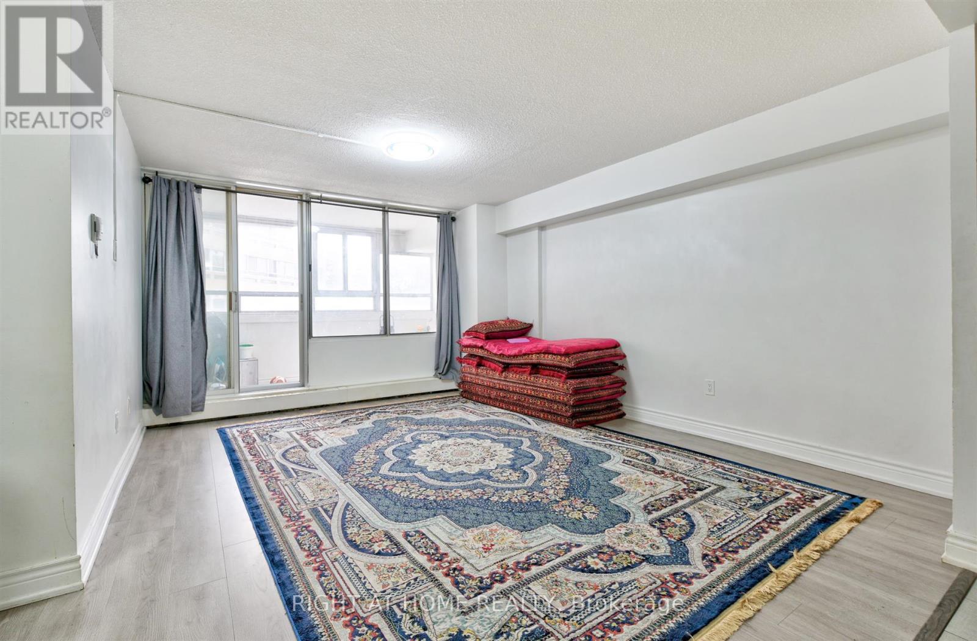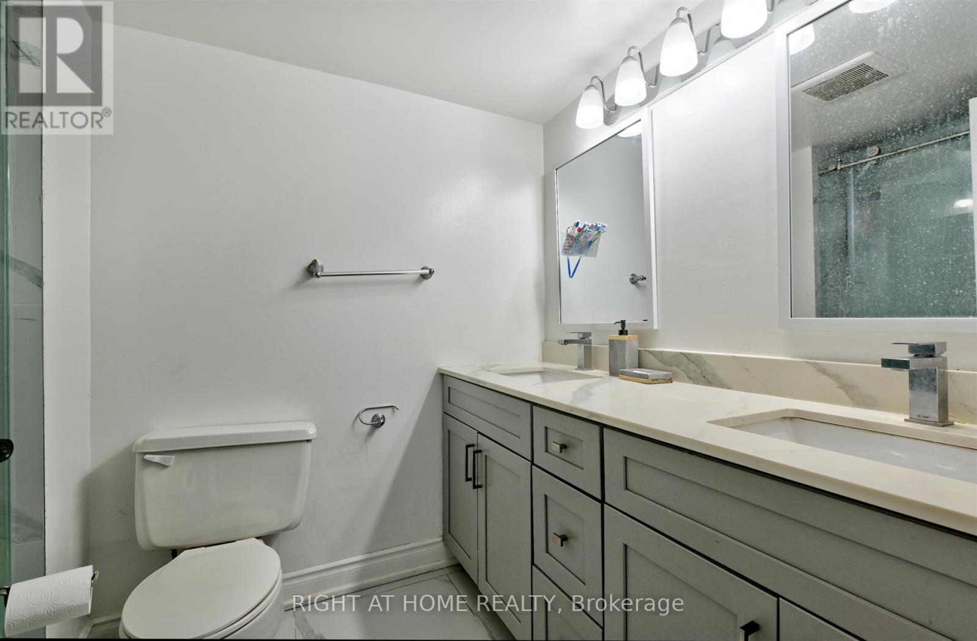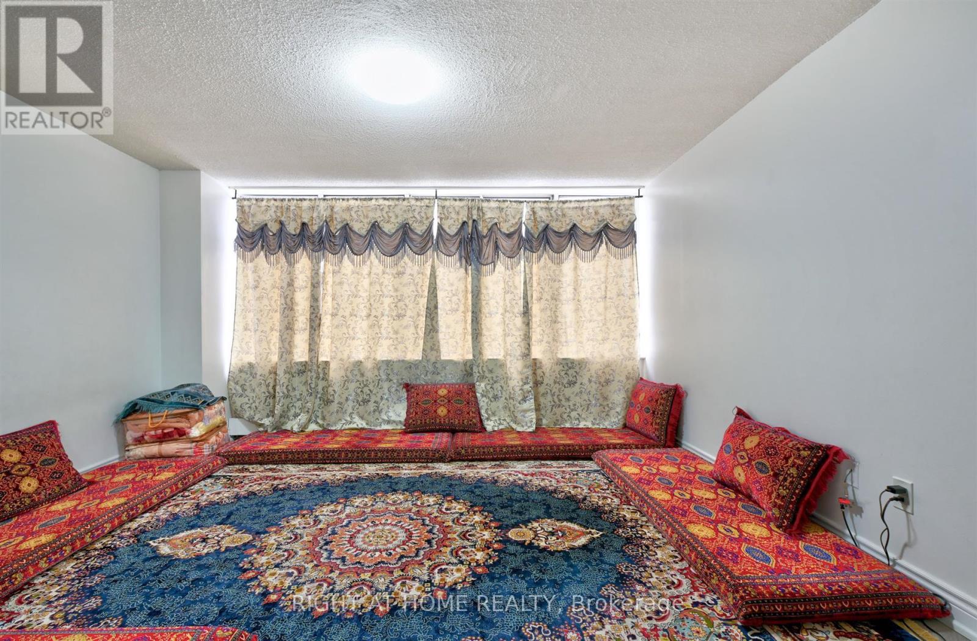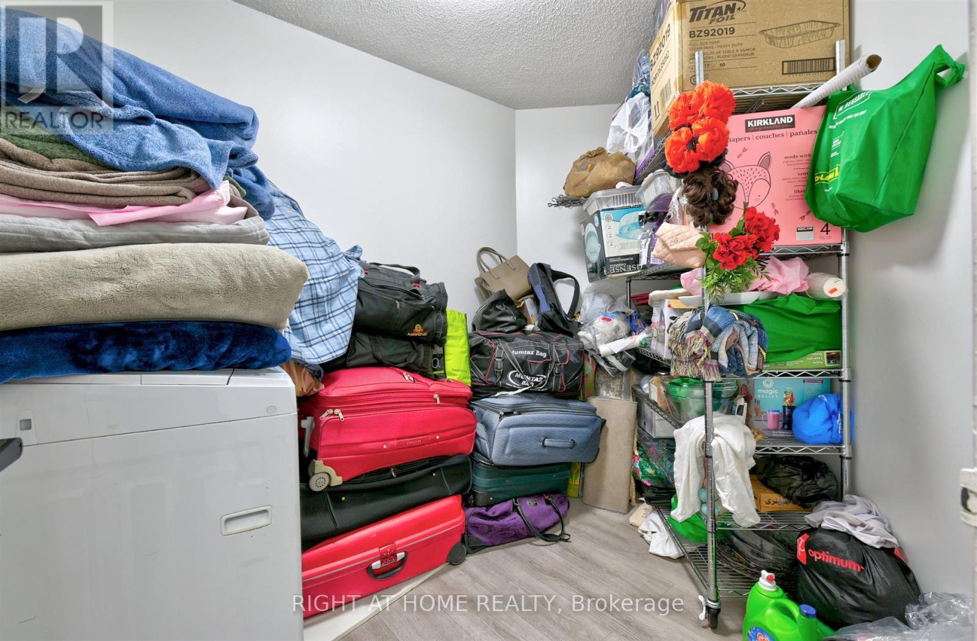220 - 5580 Sheppard Avenue E Toronto (Malvern), Ontario M1B 2L3
3 Bedroom
1 Bathroom
1000 - 1199 sqft
Baseboard Heaters
$499,900Maintenance, Water
$766 Monthly
Maintenance, Water
$766 MonthlyFully renovated three-bedroom Condo in a prime Toronto location. Three full-size bedrooms, a newly laminated floor, and a large solarium for your enjoyment or storage. This apartment has a large storage room. Steps to transit, Grocery, Convenience store, restaurant, Shopping, Schools, and place of worship. Three-minute drive to Hwy 401, Excellent opportunity for the first-time buyer or Investor. The maintenance fee includes water, Heat, and High-speed internet. (id:55499)
Property Details
| MLS® Number | E12009989 |
| Property Type | Single Family |
| Community Name | Malvern |
| Community Features | Pet Restrictions |
| Easement | None |
| Features | Balcony |
| Parking Space Total | 1 |
Building
| Bathroom Total | 1 |
| Bedrooms Above Ground | 3 |
| Bedrooms Total | 3 |
| Amenities | Storage - Locker |
| Appliances | Dishwasher, Microwave, Stove, Refrigerator |
| Exterior Finish | Concrete |
| Flooring Type | Laminate, Tile |
| Heating Fuel | Electric |
| Heating Type | Baseboard Heaters |
| Size Interior | 1000 - 1199 Sqft |
| Type | Apartment |
Parking
| Underground | |
| Garage |
Land
| Access Type | Year-round Access |
| Acreage | No |
Rooms
| Level | Type | Length | Width | Dimensions |
|---|---|---|---|---|
| Main Level | Living Room | 5.4 m | 4.39 m | 5.4 m x 4.39 m |
| Main Level | Dining Room | 5.4 m | 4.39 m | 5.4 m x 4.39 m |
| Main Level | Kitchen | 3.85 m | 2.41 m | 3.85 m x 2.41 m |
| Main Level | Primary Bedroom | 4.04 m | 3.5 m | 4.04 m x 3.5 m |
| Main Level | Bedroom 2 | 3.46 m | 2.23 m | 3.46 m x 2.23 m |
| Main Level | Bedroom 3 | 4.21 m | 2.23 m | 4.21 m x 2.23 m |
| Main Level | Solarium | Measurements not available |
https://www.realtor.ca/real-estate/28002294/220-5580-sheppard-avenue-e-toronto-malvern-malvern
Interested?
Contact us for more information

