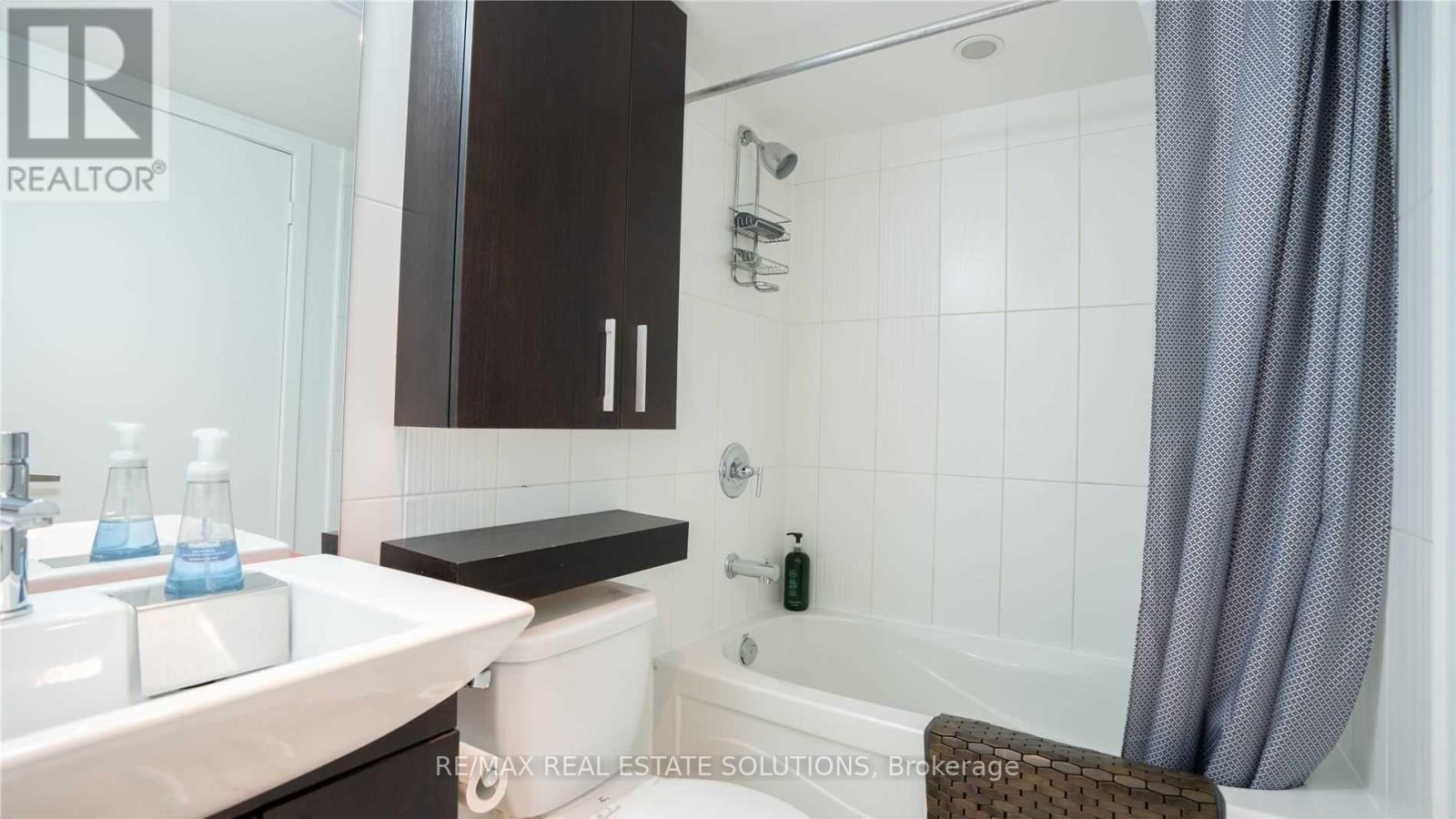3 Bedroom
2 Bathroom
900 - 999 sqft
Central Air Conditioning
Forced Air
Waterfront
$3,299 Monthly
Spacious open-concept layout in this 2+1 bed, 2 bath suite with 1 parking in Toronto's vibrant Harbourfront, available June 1, featuring a balcony overlooking a peaceful courtyard. Enjoy a bright and airy living/dining area ideal for relaxing or entertaining, a sleek modern kitchen with stainless steel appliances, and a primary bed with built-in closet organizers. The versatile den offers space for a home office or guest area. Water and heat are included in the rent. The building offers excellent amenities including a concierge, outdoor pool, media room, guest suites, visitor parking, and more. Live steps from the TTC, Lakeshore, and Gardiner Expressway, with parks, schools, daycares, restaurants, supermarkets, Rogers Centre, Union Station, and the Harbourfront all nearby. Book your viewing today and make this exceptional Harbourfront suite your next home. (id:55499)
Property Details
|
MLS® Number
|
C12078749 |
|
Property Type
|
Single Family |
|
Community Name
|
Waterfront Communities C1 |
|
Amenities Near By
|
Park, Public Transit |
|
Community Features
|
Pet Restrictions |
|
Features
|
Balcony |
|
Parking Space Total
|
1 |
|
View Type
|
View |
|
Water Front Type
|
Waterfront |
Building
|
Bathroom Total
|
2 |
|
Bedrooms Above Ground
|
2 |
|
Bedrooms Below Ground
|
1 |
|
Bedrooms Total
|
3 |
|
Amenities
|
Security/concierge, Exercise Centre, Party Room |
|
Appliances
|
Dishwasher, Dryer, Microwave, Stove, Washer, Refrigerator |
|
Cooling Type
|
Central Air Conditioning |
|
Exterior Finish
|
Concrete |
|
Flooring Type
|
Laminate, Carpeted |
|
Heating Fuel
|
Natural Gas |
|
Heating Type
|
Forced Air |
|
Size Interior
|
900 - 999 Sqft |
|
Type
|
Apartment |
Parking
Land
|
Acreage
|
No |
|
Land Amenities
|
Park, Public Transit |
Rooms
| Level |
Type |
Length |
Width |
Dimensions |
|
Flat |
Living Room |
4.03 m |
3.17 m |
4.03 m x 3.17 m |
|
Flat |
Dining Room |
4 m |
2.8 m |
4 m x 2.8 m |
|
Flat |
Kitchen |
2.96 m |
1.38 m |
2.96 m x 1.38 m |
|
Flat |
Primary Bedroom |
3.8 m |
2.46 m |
3.8 m x 2.46 m |
|
Flat |
Study |
2.07 m |
2.06 m |
2.07 m x 2.06 m |
|
Other |
Bedroom 2 |
3.38 m |
3.21 m |
3.38 m x 3.21 m |
https://www.realtor.ca/real-estate/28158778/531-8-telegram-mews-toronto-waterfront-communities-waterfront-communities-c1



















