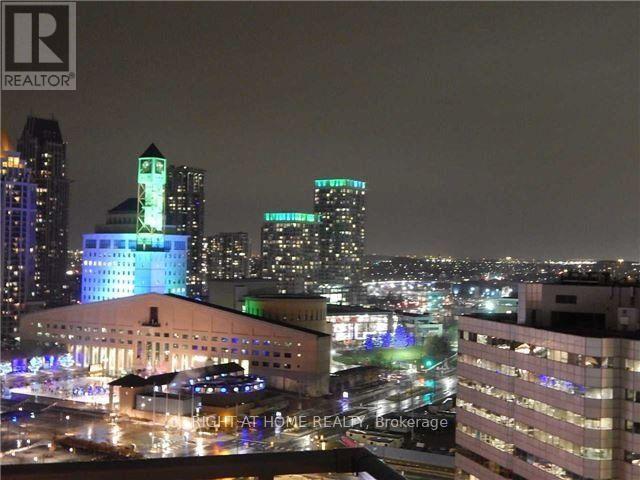2 Bedroom
2 Bathroom
700 - 799 sqft
Central Air Conditioning
Forced Air
$2,300 Monthly
Ultra Modern 1 Br + Den Condo Located In The Heart Of Mississauga With Unobstructed View Of Square One & City Centre. The Unit Features 9 Ft Ceiling, Floor To Ceiling Windows, Large Living & Dining Rooms, Two Washrooms, Perfect Sized Den For Work Home Professionals, Modern Kitchen Overlooking Living & Dining, Oversized Balcony & Ensuite Laundry. Steps To Square One Mall, Public Transportation, Sheridan College, Ymca, Library, Entertainment & Restaurants. Building Amenities:- Gym, Pool, Sauna, Party/Meeting Room & Visitor Parking. (id:55499)
Property Details
|
MLS® Number
|
W12078786 |
|
Property Type
|
Single Family |
|
Community Name
|
City Centre |
|
Amenities Near By
|
Hospital, Public Transit, Schools |
|
Community Features
|
Pet Restrictions |
|
Features
|
Elevator, Balcony, In Suite Laundry |
|
Parking Space Total
|
1 |
Building
|
Bathroom Total
|
2 |
|
Bedrooms Above Ground
|
1 |
|
Bedrooms Below Ground
|
1 |
|
Bedrooms Total
|
2 |
|
Age
|
16 To 30 Years |
|
Amenities
|
Security/concierge, Exercise Centre, Party Room, Visitor Parking, Storage - Locker |
|
Appliances
|
Dishwasher, Dryer, Microwave, Range, Stove, Washer, Window Coverings, Refrigerator |
|
Cooling Type
|
Central Air Conditioning |
|
Exterior Finish
|
Concrete |
|
Flooring Type
|
Laminate, Ceramic, Carpeted |
|
Half Bath Total
|
1 |
|
Heating Fuel
|
Natural Gas |
|
Heating Type
|
Forced Air |
|
Size Interior
|
700 - 799 Sqft |
|
Type
|
Apartment |
Parking
Land
|
Acreage
|
No |
|
Land Amenities
|
Hospital, Public Transit, Schools |
Rooms
| Level |
Type |
Length |
Width |
Dimensions |
|
Flat |
Living Room |
4.86 m |
3.1 m |
4.86 m x 3.1 m |
|
Flat |
Dining Room |
4.86 m |
3.1 m |
4.86 m x 3.1 m |
|
Flat |
Kitchen |
3.01 m |
2.33 m |
3.01 m x 2.33 m |
|
Flat |
Primary Bedroom |
4.07 m |
3.05 m |
4.07 m x 3.05 m |
|
Flat |
Den |
2.37 m |
2.31 m |
2.37 m x 2.31 m |
https://www.realtor.ca/real-estate/28158868/1810-220-burnhamthorpe-road-w-mississauga-city-centre-city-centre
















