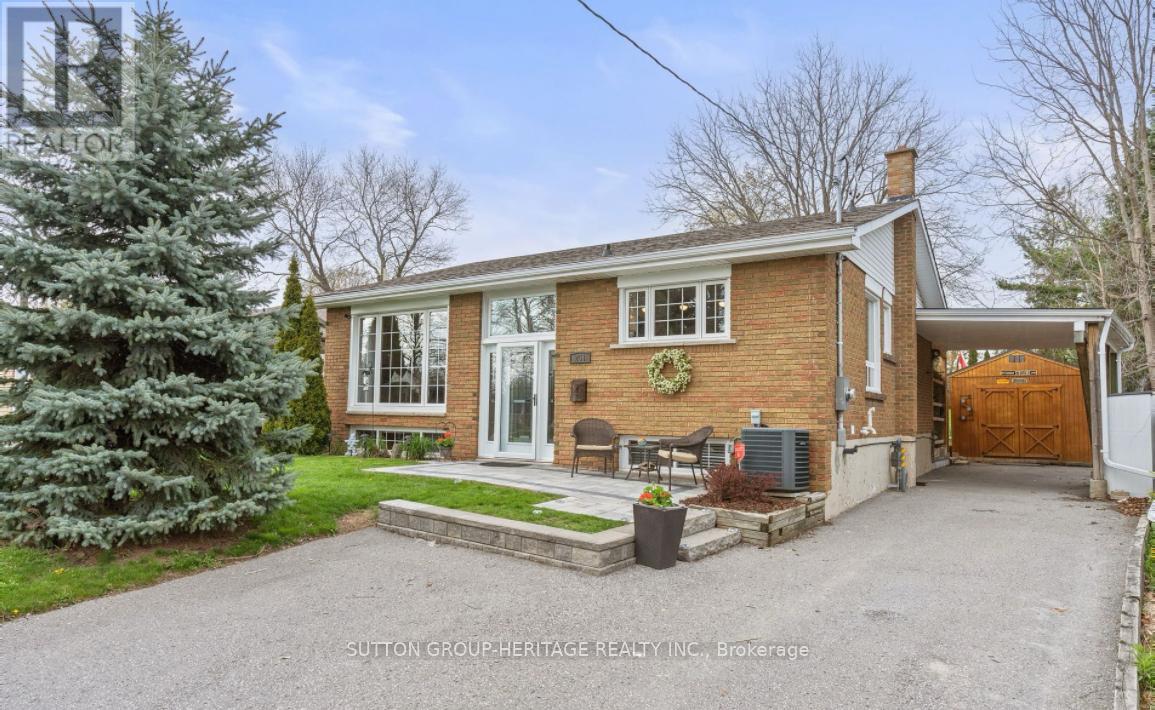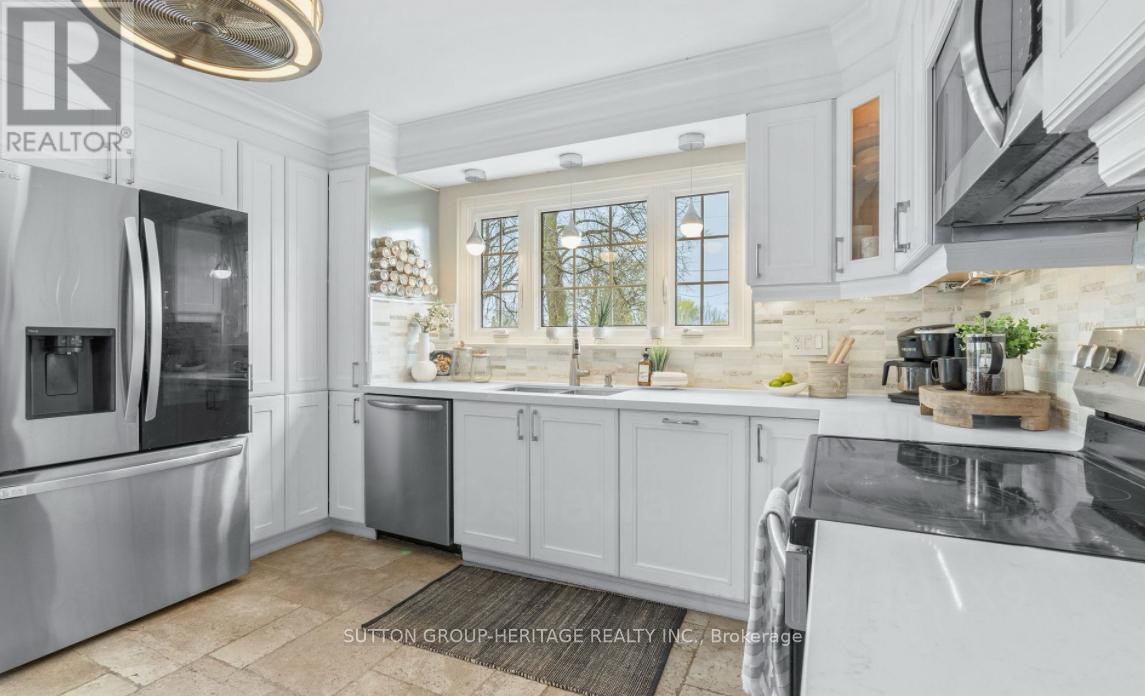2 Bedroom
1 Bathroom
1100 - 1500 sqft
Raised Bungalow
Central Air Conditioning
Forced Air
$2,400 Monthly
Welcome to this beautifully maintained detached bungalow offering bright, spacious living in a quiet, well-established neighborhood. Pride of ownership shines throughout the area. Ideally situated just a 5-minute drive to Hwy 401, Costco, and a variety of nearby amenities, commuting and errands are a breeze! This main floor unit features 2 generously sized bedrooms, a sun-filled living room with a large window, and a dining area complete with a minibar. The kitchen boasts new appliances and abundant natural light. With large windows throughout this home feels open, airy, and inviting. Enjoy partial use of a deep, beautifully sized backyard (shared with lower-level tenants), perfect for relaxing or entertaining. The 7,335 sqft lot provides ample outdoor space for nature lovers.Walking distance to Eastdale Collegiate, Vincent Massey P.S., Easton Park, and Eastbourne Park. Includes 2 parking spots. Tenant is to pay 60% of Utilities. No Pets. (id:55499)
Property Details
|
MLS® Number
|
E12078983 |
|
Property Type
|
Single Family |
|
Community Name
|
Eastdale |
|
Parking Space Total
|
2 |
Building
|
Bathroom Total
|
1 |
|
Bedrooms Above Ground
|
2 |
|
Bedrooms Total
|
2 |
|
Architectural Style
|
Raised Bungalow |
|
Basement Features
|
Separate Entrance |
|
Basement Type
|
N/a |
|
Construction Style Attachment
|
Detached |
|
Cooling Type
|
Central Air Conditioning |
|
Exterior Finish
|
Brick |
|
Foundation Type
|
Concrete |
|
Heating Fuel
|
Natural Gas |
|
Heating Type
|
Forced Air |
|
Stories Total
|
1 |
|
Size Interior
|
1100 - 1500 Sqft |
|
Type
|
House |
|
Utility Water
|
Municipal Water |
Parking
Land
|
Acreage
|
No |
|
Sewer
|
Sanitary Sewer |
|
Size Depth
|
152 Ft ,7 In |
|
Size Frontage
|
48 Ft ,1 In |
|
Size Irregular
|
48.1 X 152.6 Ft |
|
Size Total Text
|
48.1 X 152.6 Ft |
Rooms
| Level |
Type |
Length |
Width |
Dimensions |
|
Main Level |
Living Room |
6.25 m |
3.98 m |
6.25 m x 3.98 m |
|
Main Level |
Dining Room |
3.13 m |
3.98 m |
3.13 m x 3.98 m |
|
Main Level |
Primary Bedroom |
4.12 m |
2.86 m |
4.12 m x 2.86 m |
|
Main Level |
Bedroom 2 |
3.06 m |
2.95 m |
3.06 m x 2.95 m |
|
Main Level |
Kitchen |
3.52 m |
3.98 m |
3.52 m x 3.98 m |
https://www.realtor.ca/real-estate/28159364/1-251-acadia-drive-oshawa-eastdale-eastdale
























