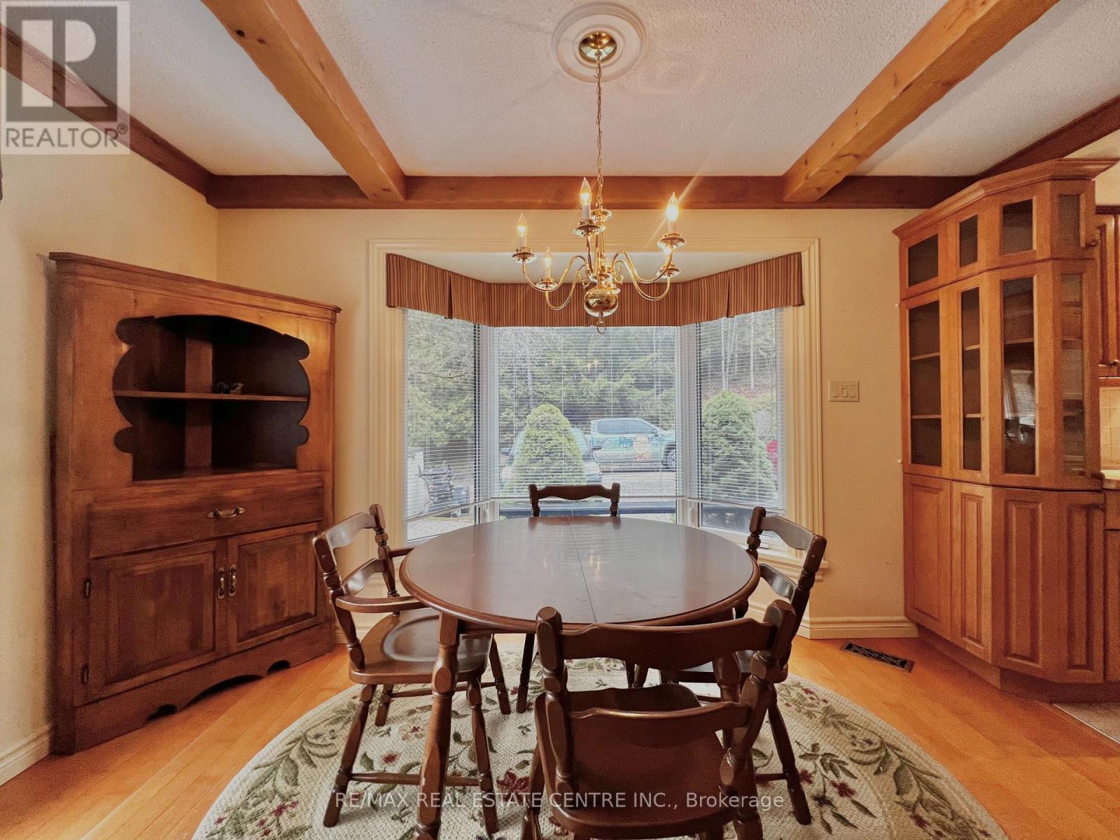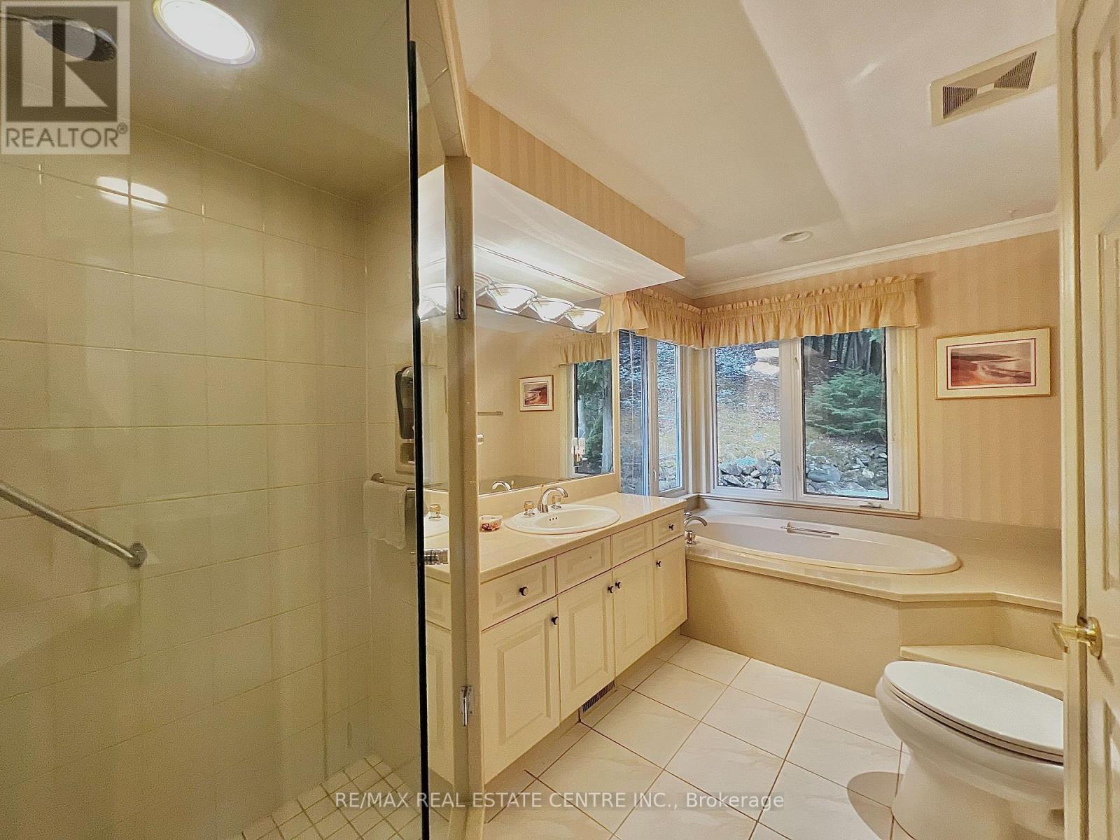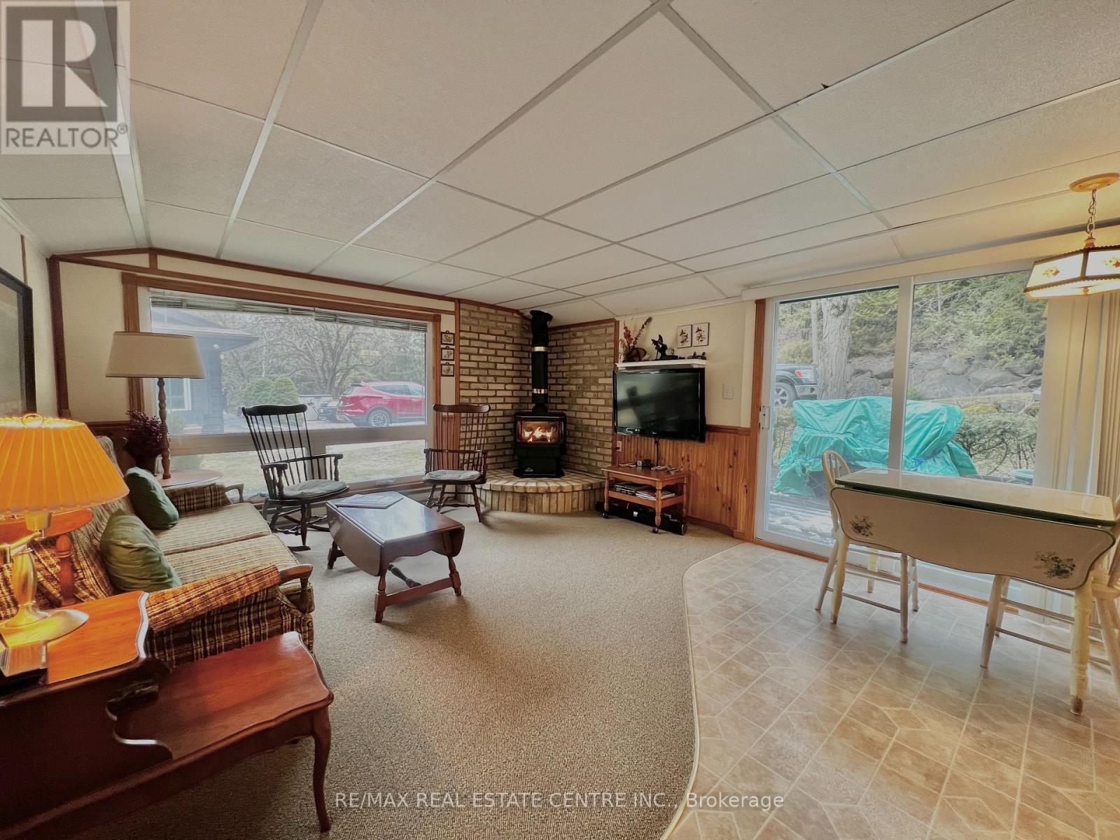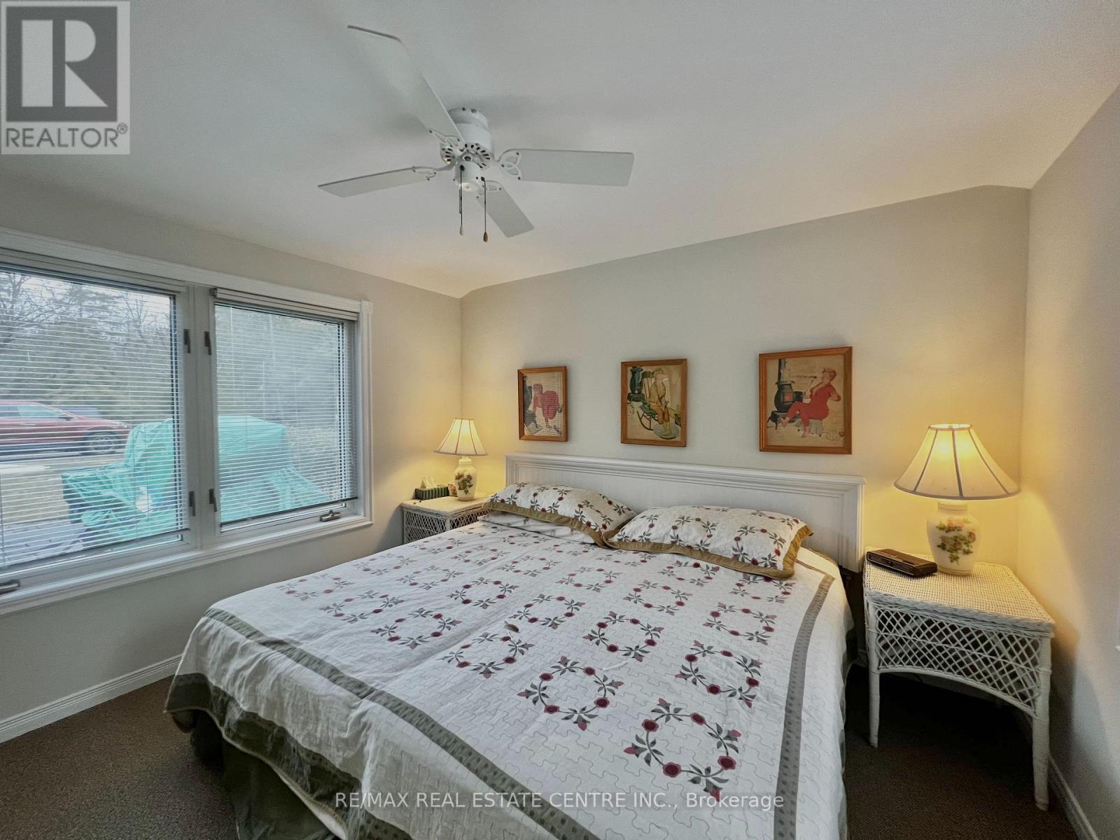3 Bedroom
2 Bathroom
700 - 1100 sqft
Chalet
Fireplace
Central Air Conditioning
Heat Pump
Waterfront
Acreage
$1,299,000
Welcome to 677303 Centre Road in the rolling hills of Mulmur Township! You'll be seeing double on this 8.63-acre property with 2 separate living quarters. Located just off the winding River Road in the Pine River area, your private cottage oasis features a very private setting with nearby hiking/ biking trails for adventure seekers. Gorgeous scenic rivers and forest views for those that appreciate nature, with your very own private pond for a quick dip or testing out your fishing rod. Cottage #1:The main cottage features 2 bedrooms, 1 bathroom with an easy conversion for a 3rd bedroom. Nice and bright with lots of windows and scenic views. Gleaming hardwood floors with walk out to decks overlooking private pond. The generous 4-piece bathroom includes glass shower with soaker tub. Spacious kitchen with loads of storage and counter area with Maple kitchen cupboards. Crown mouldings throughout. Mechanicals include heat pump with AC, nicely complimented with the propane fireplace surrounded by full brick hearth. Cottage #2:The guest cottage features 1 bedroom and 1 bathroom with full separate kitchen, excluding stove. Perfect for extended families, adult children or in-laws, potential Airbnb. Large bright windows with walkout to deck. Nicely complimented with the propane fireplace surrounded by full brick hearth. Boasting a recently built detached 2 car garage, and garden shed with loads of space for garden equipment and must-have ATVs. A very unique opportunity indeed, lets make it yours. Property is enrolled in the Managed Forest Tax Incentive Program (MFTIP), administered by the Ontario Ministry of Natural Resources and Forestry (MNRF). (id:55499)
Property Details
|
MLS® Number
|
X12079475 |
|
Property Type
|
Single Family |
|
Community Name
|
Rural Mulmur |
|
Community Features
|
Fishing, School Bus |
|
Easement
|
Unknown, None |
|
Features
|
Wooded Area, Sloping, Gazebo, Guest Suite |
|
Parking Space Total
|
12 |
|
Structure
|
Deck, Shed, Dock |
|
View Type
|
Valley View, View Of Water, Direct Water View |
|
Water Front Type
|
Waterfront |
Building
|
Bathroom Total
|
2 |
|
Bedrooms Above Ground
|
2 |
|
Bedrooms Below Ground
|
1 |
|
Bedrooms Total
|
3 |
|
Age
|
51 To 99 Years |
|
Appliances
|
Water Heater, Central Vacuum, All, Window Coverings |
|
Architectural Style
|
Chalet |
|
Basement Type
|
Crawl Space |
|
Construction Style Attachment
|
Detached |
|
Cooling Type
|
Central Air Conditioning |
|
Exterior Finish
|
Cedar Siding |
|
Fireplace Present
|
Yes |
|
Fireplace Total
|
2 |
|
Foundation Type
|
Poured Concrete |
|
Heating Fuel
|
Propane |
|
Heating Type
|
Heat Pump |
|
Size Interior
|
700 - 1100 Sqft |
|
Type
|
House |
|
Utility Water
|
Dug Well |
Parking
Land
|
Access Type
|
Year-round Access |
|
Acreage
|
Yes |
|
Sewer
|
Septic System |
|
Size Depth
|
995 Ft |
|
Size Frontage
|
426 Ft |
|
Size Irregular
|
426 X 995 Ft |
|
Size Total Text
|
426 X 995 Ft|5 - 9.99 Acres |
|
Surface Water
|
Lake/pond |
Rooms
| Level |
Type |
Length |
Width |
Dimensions |
|
Main Level |
Kitchen |
5.9 m |
2.85 m |
5.9 m x 2.85 m |
|
Main Level |
Bedroom |
3.71 m |
3.25 m |
3.71 m x 3.25 m |
|
Main Level |
Living Room |
6.72 m |
4.03 m |
6.72 m x 4.03 m |
|
Main Level |
Bedroom |
4.09 m |
4.38 m |
4.09 m x 4.38 m |
|
Main Level |
Bedroom 2 |
2.72 m |
3.56 m |
2.72 m x 3.56 m |
|
Main Level |
Bathroom |
4.23 m |
2.23 m |
4.23 m x 2.23 m |
|
Main Level |
Sunroom |
4.06 m |
2.92 m |
4.06 m x 2.92 m |
|
Main Level |
Kitchen |
2.65 m |
2.28 m |
2.65 m x 2.28 m |
|
Main Level |
Living Room |
5.98 m |
3.95 m |
5.98 m x 3.95 m |
|
Main Level |
Bathroom |
1.33 m |
3 m |
1.33 m x 3 m |
https://www.realtor.ca/real-estate/28160561/677303-centre-road-mulmur-rural-mulmur

















































