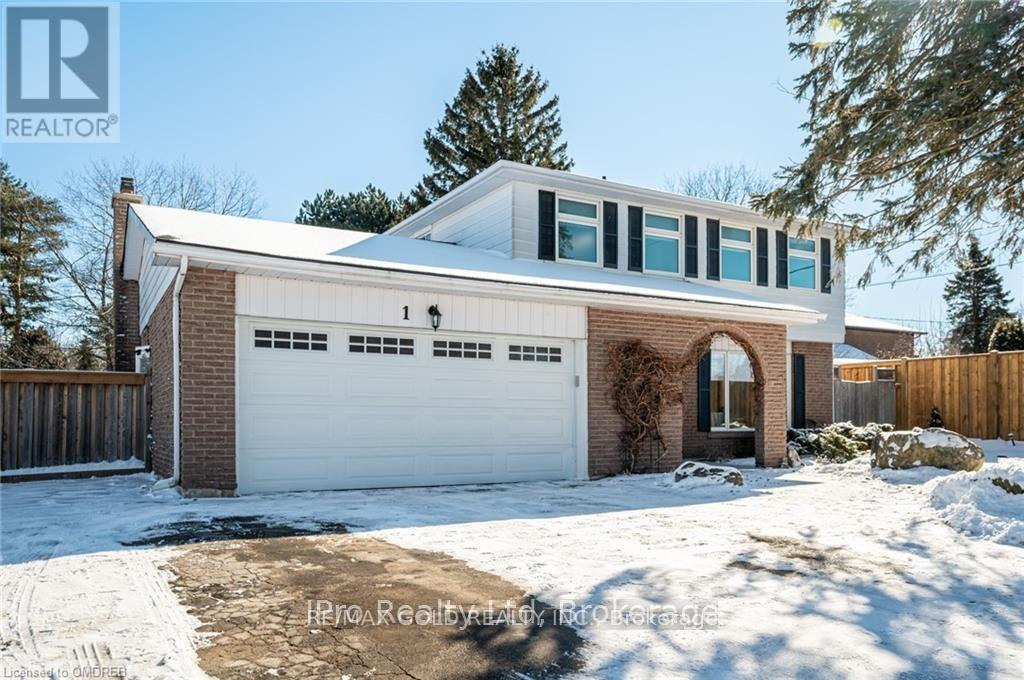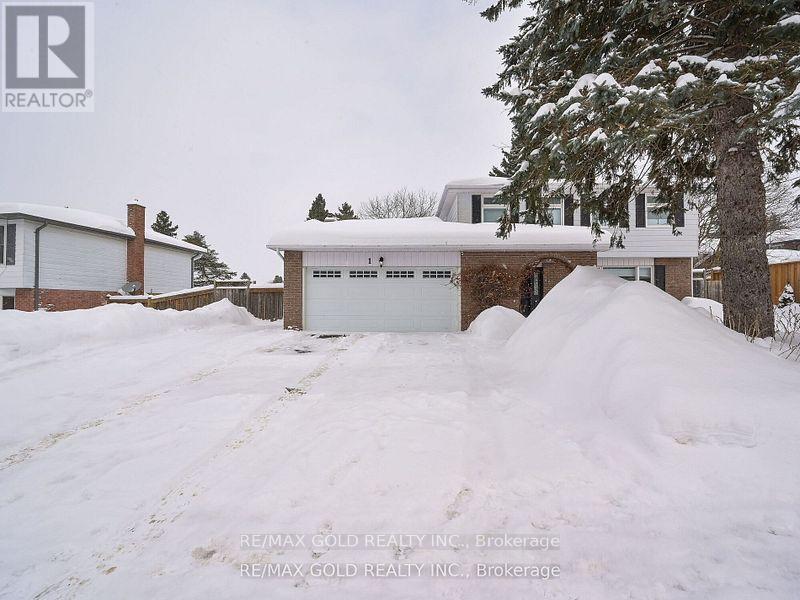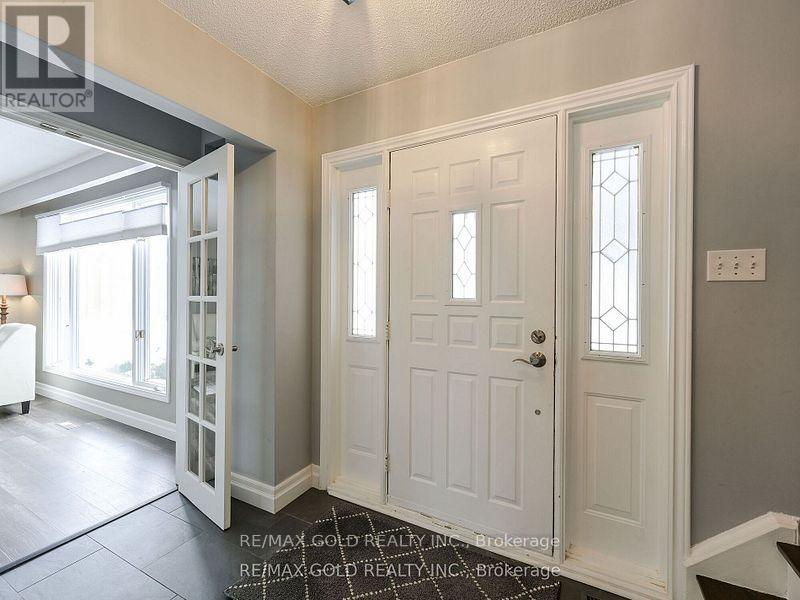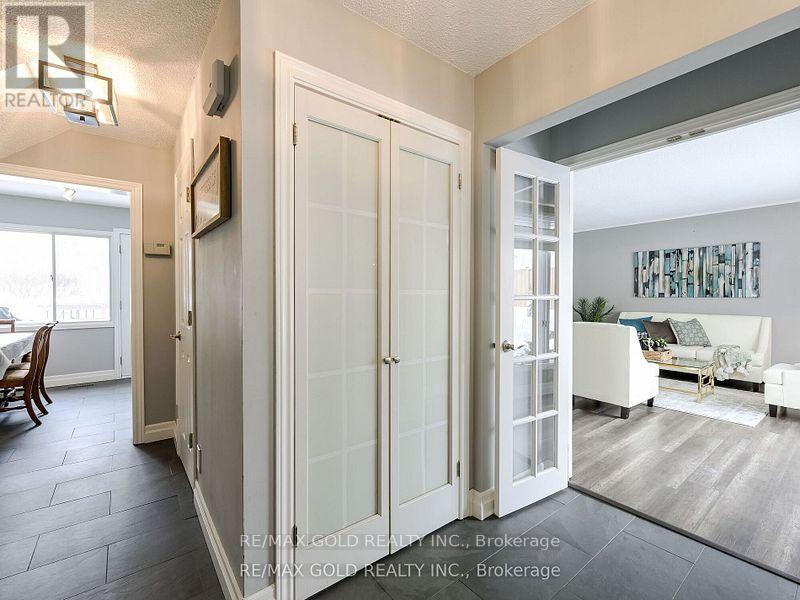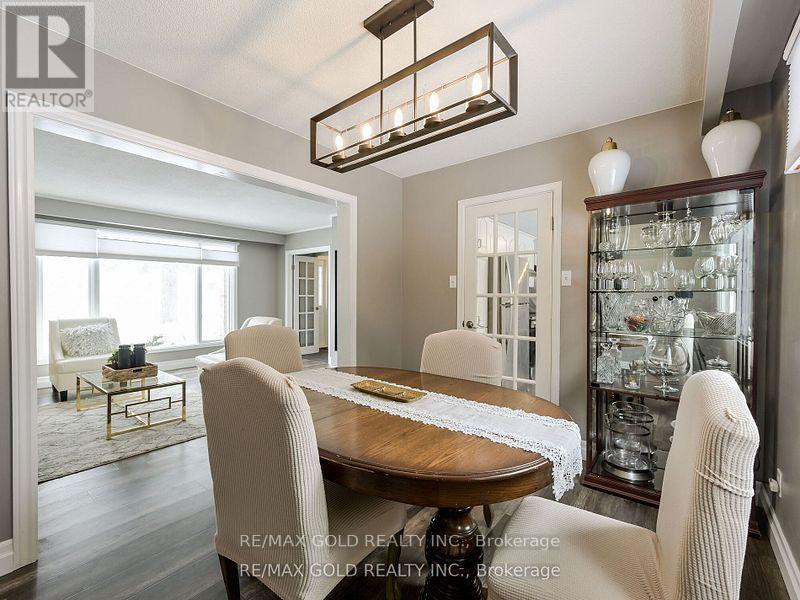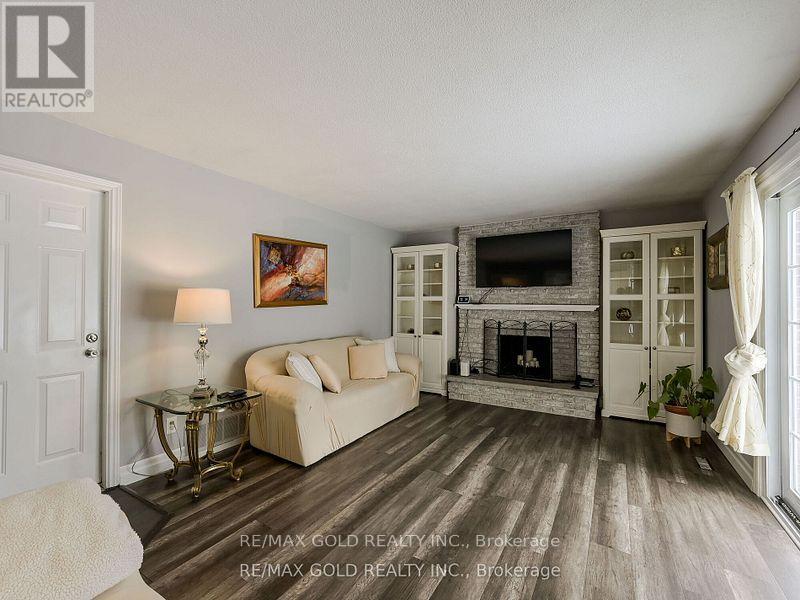4 Bedroom
3 Bathroom
2000 - 2500 sqft
Fireplace
Above Ground Pool
Central Air Conditioning
Forced Air
$1,159,900
Welcome to 1 Birch Street, Orangeville filled with natural light. Step into the elegant living room, featuring large windows and easy access to the formal dining room, perfect for both intimate meals and family gatherings. The dining room is adorned with upgraded lighting fixtures, adding a touch of sophistication. The eat-in kitchen, tucked behind a glass-paned door, boasts newer stainless steel appliances and a cozy breakfast nook. A serving hatch connects it seamlessly to the family room, where you can unwind by the fireplace or step through sliding glass doors onto the spacious back deck. ideal for indoor-outdoor entertaining. Upstairs, you'll find four well-sized bedrooms, including a primary suite with a walk-in closet and private 2-piece ensuite. The spa-like second full bathroom features elegant finishes, including a raised bathtub with tiled steps. The finished basement offers incredible versatility, featuring a second kitchen, laundry Yes suite. Step outside into your private backyard oasis, complete with an above-ground pool, a large deck, a fire pit, and plenty of green space for soccer games and summer barbecues. (id:55499)
Property Details
|
MLS® Number
|
W12079014 |
|
Property Type
|
Single Family |
|
Community Name
|
Orangeville |
|
Features
|
Irregular Lot Size |
|
Parking Space Total
|
6 |
|
Pool Type
|
Above Ground Pool |
Building
|
Bathroom Total
|
3 |
|
Bedrooms Above Ground
|
4 |
|
Bedrooms Total
|
4 |
|
Amenities
|
Fireplace(s) |
|
Appliances
|
Water Heater, Central Vacuum |
|
Basement Development
|
Finished |
|
Basement Type
|
N/a (finished) |
|
Construction Style Attachment
|
Detached |
|
Cooling Type
|
Central Air Conditioning |
|
Exterior Finish
|
Brick, Vinyl Siding |
|
Fireplace Present
|
Yes |
|
Fireplace Total
|
1 |
|
Flooring Type
|
Linoleum, Carpeted |
|
Foundation Type
|
Unknown |
|
Half Bath Total
|
1 |
|
Heating Fuel
|
Natural Gas |
|
Heating Type
|
Forced Air |
|
Stories Total
|
2 |
|
Size Interior
|
2000 - 2500 Sqft |
|
Type
|
House |
|
Utility Water
|
Municipal Water |
Parking
Land
|
Acreage
|
No |
|
Sewer
|
Sanitary Sewer |
|
Size Depth
|
146 Ft ,1 In |
|
Size Frontage
|
80 Ft |
|
Size Irregular
|
80 X 146.1 Ft ; Irreg 160 Ft At Rear |
|
Size Total Text
|
80 X 146.1 Ft ; Irreg 160 Ft At Rear |
Rooms
| Level |
Type |
Length |
Width |
Dimensions |
|
Second Level |
Primary Bedroom |
4.67 m |
3.35 m |
4.67 m x 3.35 m |
|
Second Level |
Bedroom 2 |
3.61 m |
2.59 m |
3.61 m x 2.59 m |
|
Second Level |
Bedroom 3 |
3.61 m |
3.23 m |
3.61 m x 3.23 m |
|
Second Level |
Bedroom 4 |
3.15 m |
2.74 m |
3.15 m x 2.74 m |
|
Basement |
Laundry Room |
3.12 m |
2.54 m |
3.12 m x 2.54 m |
|
Basement |
Other |
5.18 m |
2.5 m |
5.18 m x 2.5 m |
|
Basement |
Recreational, Games Room |
3.05 m |
3.15 m |
3.05 m x 3.15 m |
|
Basement |
Office |
3.96 m |
3 m |
3.96 m x 3 m |
|
Main Level |
Living Room |
4.57 m |
4.06 m |
4.57 m x 4.06 m |
|
Main Level |
Dining Room |
3.45 m |
2.67 m |
3.45 m x 2.67 m |
|
Main Level |
Kitchen |
3.73 m |
2.64 m |
3.73 m x 2.64 m |
|
Main Level |
Family Room |
5.54 m |
3.86 m |
5.54 m x 3.86 m |
https://www.realtor.ca/real-estate/28159565/1-birch-street-orangeville-orangeville

