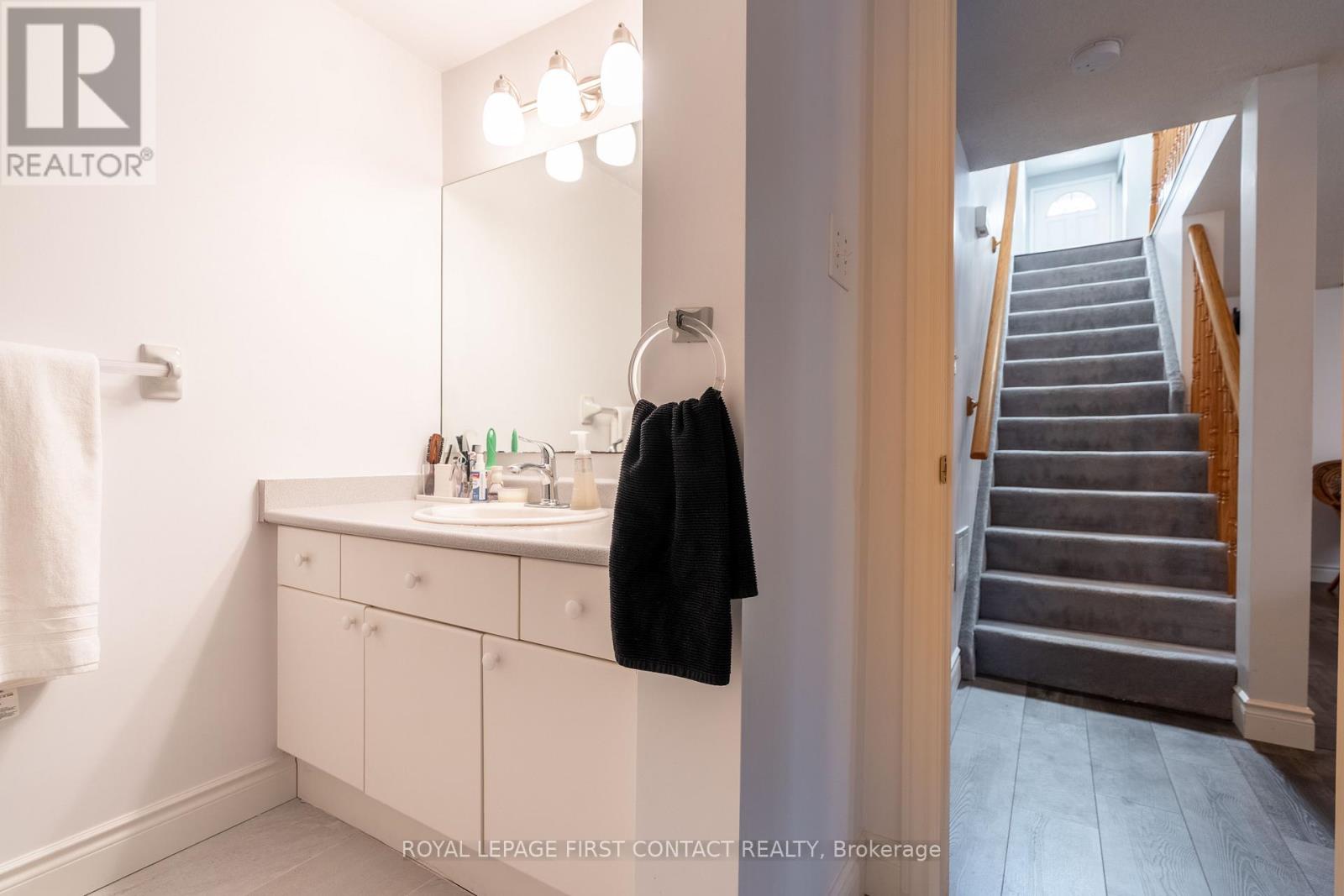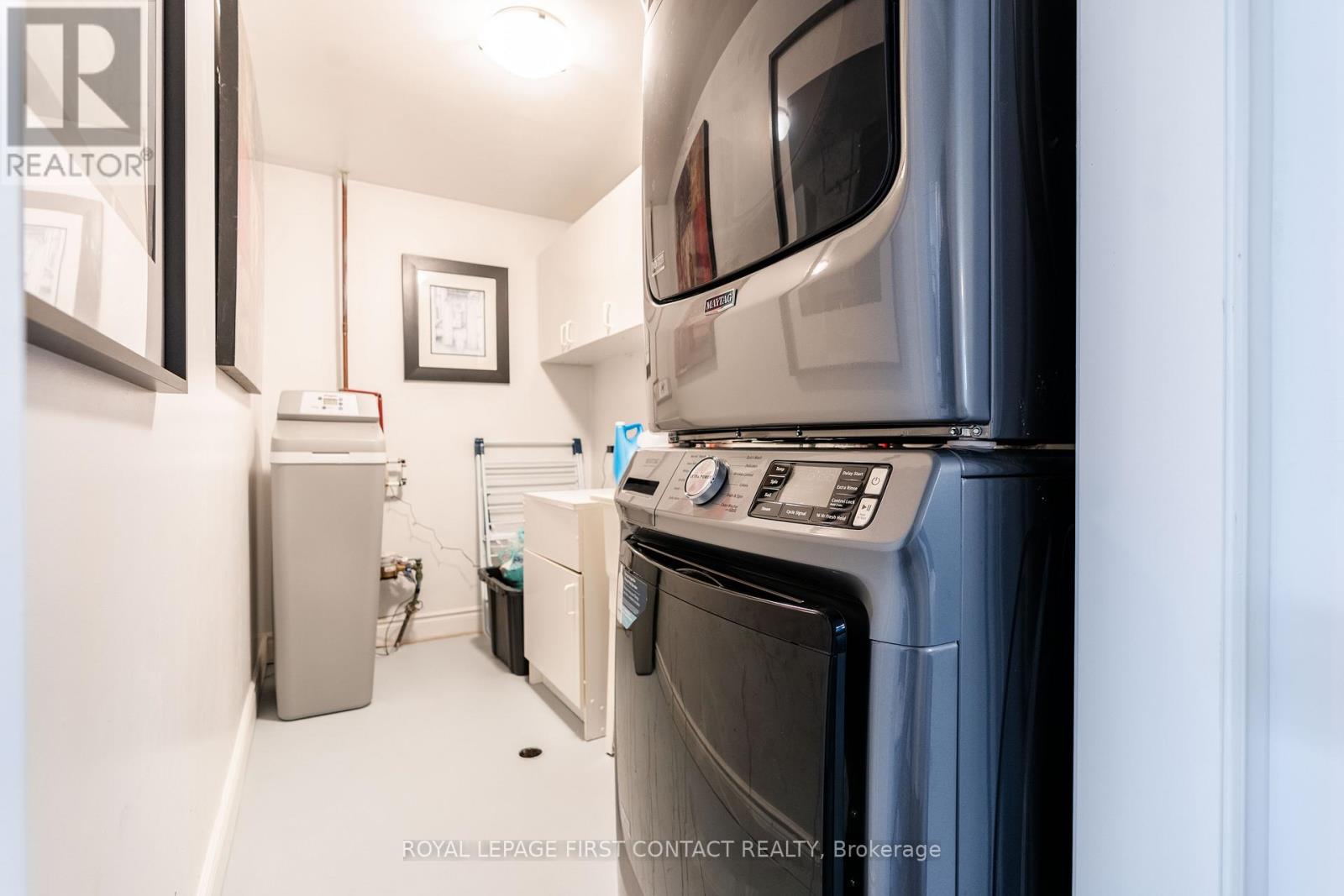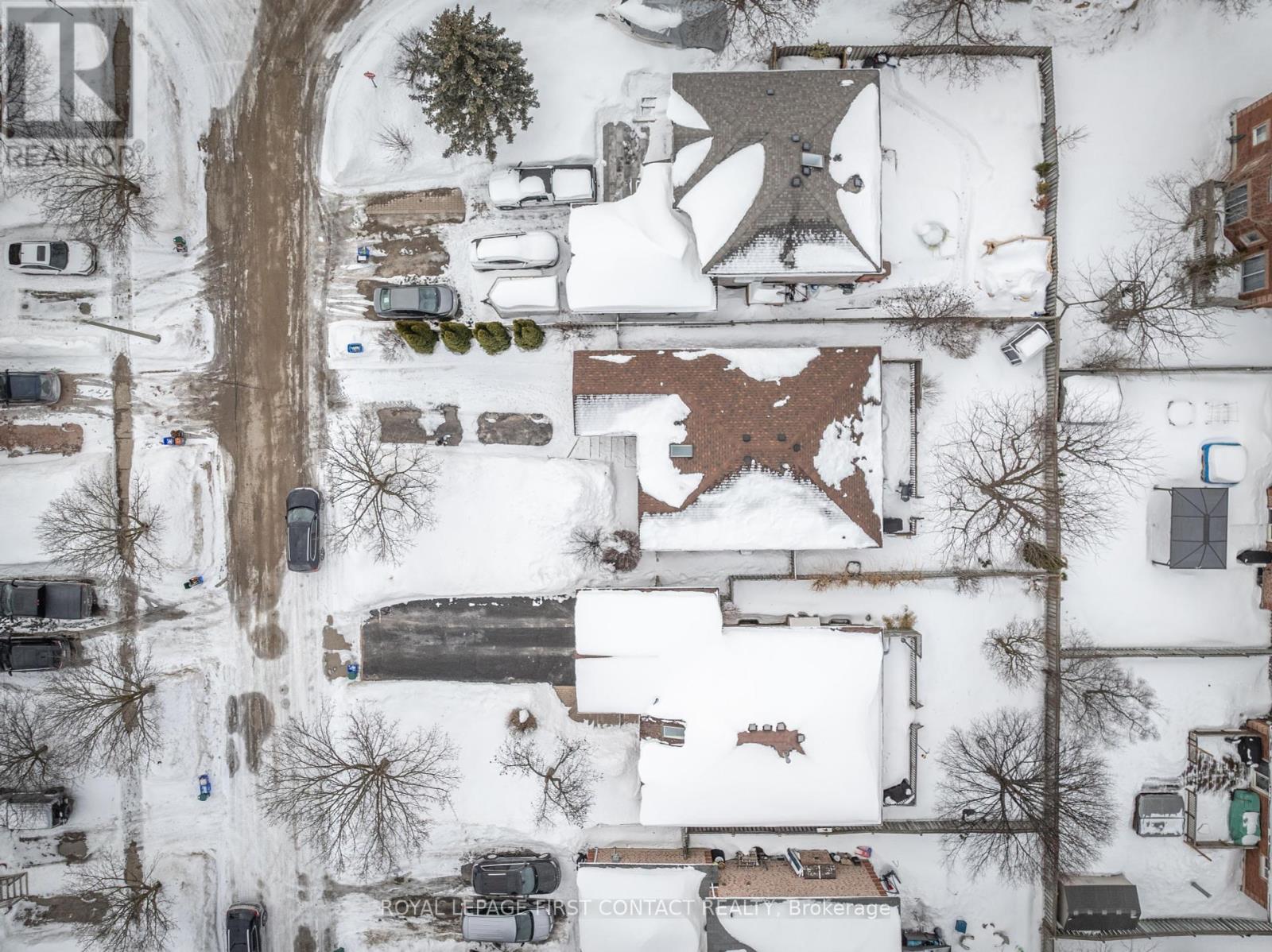4 Bedroom
2 Bathroom
Bungalow
Fireplace
Central Air Conditioning
Forced Air
$939,000
Nestled in the sought-after Grove East community, this beautifully landscaped all-brick bungalow offers over 2,100 sq. ft. of finished living space. Featuring 4 bedrooms and 2 bathrooms, this move-in-ready home is perfect for families of all kinds. The inviting foyer boasts a skylight and direct garage access, while the bright living room is enhanced by a large window that fills the space with natural light. The primary bedroom includes a spacious closet and semi-ensuite access. Enjoy a walkout from the kitchen to the deck, overlooking a private, well-manicured backyard. Newly renovated basement expands the living space with two additional bedrooms, a second bathroom, and a stunning stone fireplace for cozy evenings. New shingles 2022, New garage door 2023. Ideally located near schools, parks, shopping, restaurants, RVH and Hwy 400. This home is SPOTLESS and a must-see! (id:55499)
Property Details
|
MLS® Number
|
S12010578 |
|
Property Type
|
Single Family |
|
Community Name
|
Grove East |
|
Amenities Near By
|
Hospital |
|
Equipment Type
|
Water Heater - Gas |
|
Parking Space Total
|
5 |
|
Rental Equipment Type
|
Water Heater - Gas |
Building
|
Bathroom Total
|
2 |
|
Bedrooms Above Ground
|
2 |
|
Bedrooms Below Ground
|
2 |
|
Bedrooms Total
|
4 |
|
Age
|
16 To 30 Years |
|
Amenities
|
Fireplace(s) |
|
Architectural Style
|
Bungalow |
|
Basement Development
|
Finished |
|
Basement Type
|
Full (finished) |
|
Construction Style Attachment
|
Detached |
|
Cooling Type
|
Central Air Conditioning |
|
Exterior Finish
|
Brick |
|
Fireplace Present
|
Yes |
|
Fireplace Total
|
1 |
|
Foundation Type
|
Concrete |
|
Heating Fuel
|
Natural Gas |
|
Heating Type
|
Forced Air |
|
Stories Total
|
1 |
|
Type
|
House |
|
Utility Water
|
Municipal Water |
Parking
|
Attached Garage
|
|
|
No Garage
|
|
Land
|
Acreage
|
No |
|
Fence Type
|
Fenced Yard |
|
Land Amenities
|
Hospital |
|
Sewer
|
Sanitary Sewer |
|
Size Depth
|
104 Ft ,11 In |
|
Size Frontage
|
43 Ft ,11 In |
|
Size Irregular
|
43.96 X 104.98 Ft |
|
Size Total Text
|
43.96 X 104.98 Ft|under 1/2 Acre |
|
Zoning Description
|
R3 |
Rooms
| Level |
Type |
Length |
Width |
Dimensions |
|
Basement |
Recreational, Games Room |
7.77 m |
3.84 m |
7.77 m x 3.84 m |
|
Basement |
Bedroom |
5.49 m |
2.24 m |
5.49 m x 2.24 m |
|
Basement |
Bedroom |
4.17 m |
3.66 m |
4.17 m x 3.66 m |
|
Main Level |
Kitchen |
4.11 m |
3.17 m |
4.11 m x 3.17 m |
|
Main Level |
Living Room |
4.19 m |
3.68 m |
4.19 m x 3.68 m |
|
Main Level |
Dining Room |
3.68 m |
2.51 m |
3.68 m x 2.51 m |
|
Main Level |
Primary Bedroom |
4.14 m |
2.95 m |
4.14 m x 2.95 m |
|
Main Level |
Bedroom |
2.97 m |
2.97 m |
2.97 m x 2.97 m |
https://www.realtor.ca/real-estate/28003310/4-irish-lane-barrie-grove-east-grove-east
































