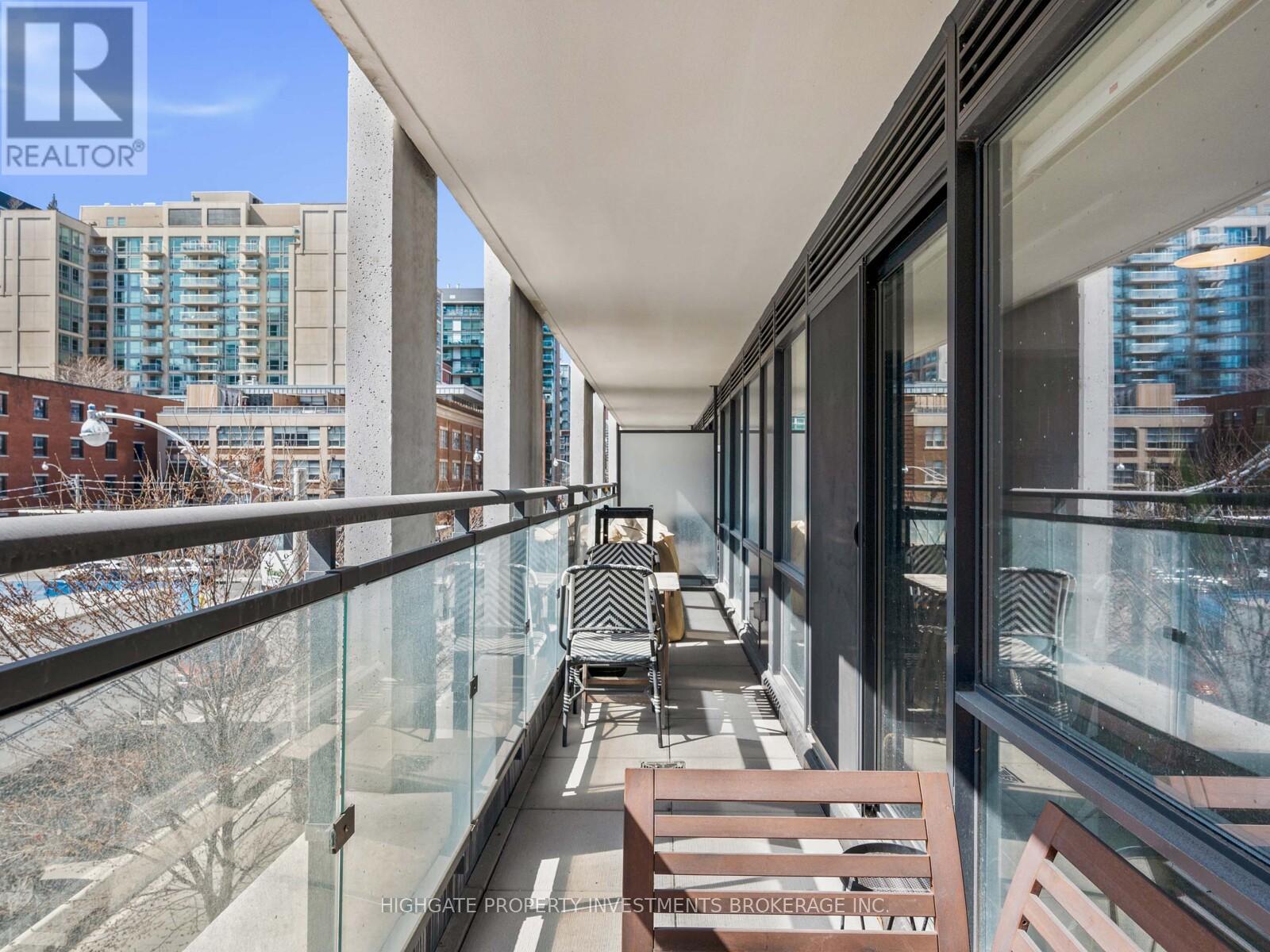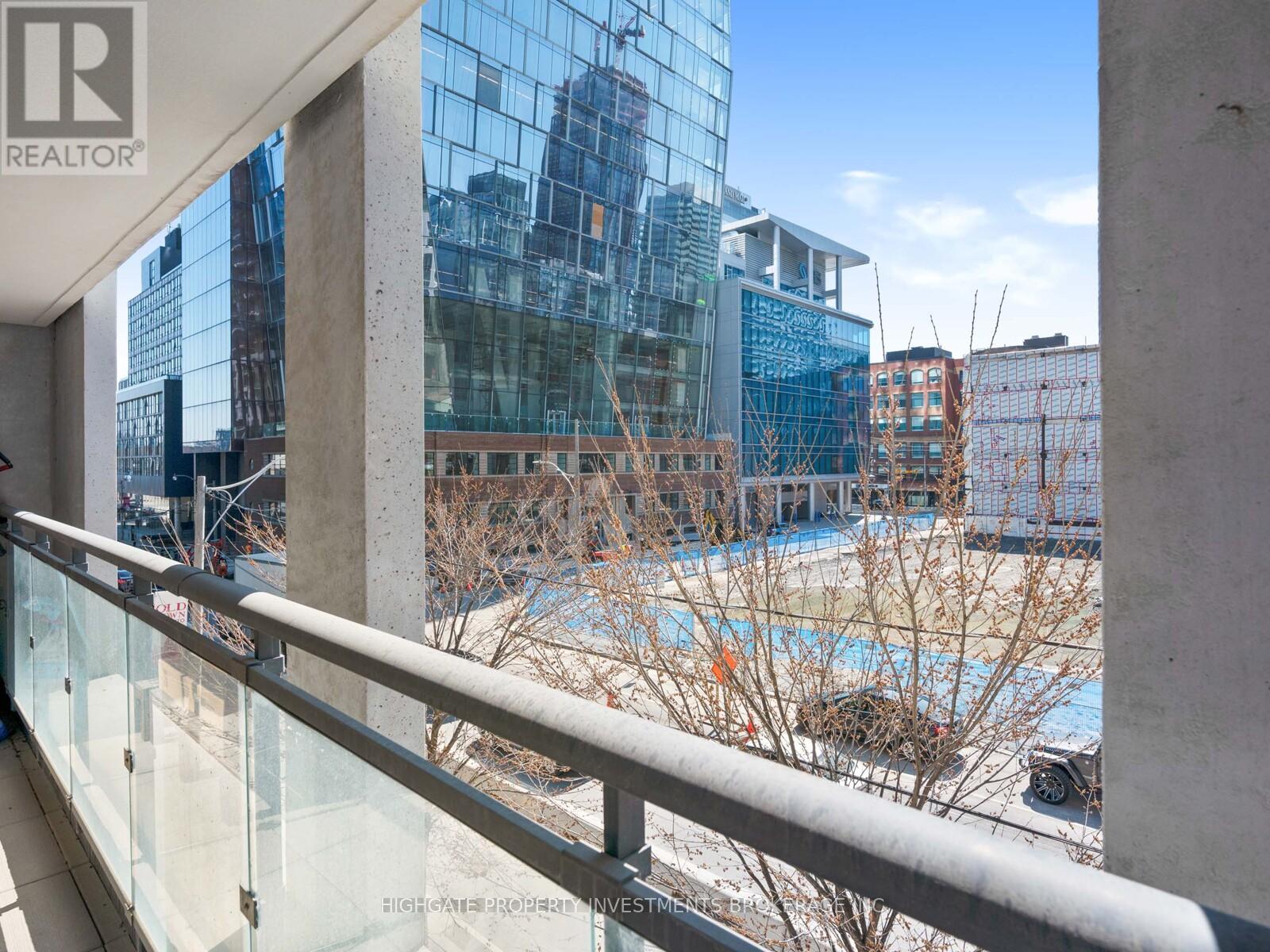2 Bedroom
2 Bathroom
800 - 899 sqft
Central Air Conditioning
Forced Air
$2,999 Monthly
Bright & Spacious 2 Bed, 2 Bath @ Adelaide/Parliament. Spacious Corner Unit With A Fantastic Floorplan. Natural Sunlight Throughout. Numerous Windows. Premium & Modern Kitchen Featuring A Centre Island, Integrated Appliances, Stone Countertop, Backsplash & Tracklights. Combined Living & Dining Spaces Includes Laminate Flooring, Wrap-Around Windows, Walk-Out To Balcony & Open Concept Design. Primary Bedroom Features A Large Window, Double Closet & 4 Piece Ensuite. Second Bedroom Features Laminate Flooring, Large Window, Large Closet, Built-In Murphy Bed & Semi Ensuite. Well Maintained. Beautifully Decorated. Move-In Ready. 1 Parking & 1 Locker (id:55499)
Property Details
|
MLS® Number
|
C12079246 |
|
Property Type
|
Single Family |
|
Community Name
|
Moss Park |
|
Community Features
|
Pet Restrictions |
|
Features
|
Balcony |
|
Parking Space Total
|
1 |
Building
|
Bathroom Total
|
2 |
|
Bedrooms Above Ground
|
2 |
|
Bedrooms Total
|
2 |
|
Age
|
New Building |
|
Amenities
|
Security/concierge, Exercise Centre, Party Room, Storage - Locker |
|
Appliances
|
Cooktop, Dishwasher, Oven, Window Coverings, Refrigerator |
|
Cooling Type
|
Central Air Conditioning |
|
Exterior Finish
|
Concrete |
|
Flooring Type
|
Laminate |
|
Heating Fuel
|
Natural Gas |
|
Heating Type
|
Forced Air |
|
Size Interior
|
800 - 899 Sqft |
|
Type
|
Apartment |
Parking
Land
Rooms
| Level |
Type |
Length |
Width |
Dimensions |
|
Flat |
Foyer |
2.2 m |
1.2 m |
2.2 m x 1.2 m |
|
Flat |
Kitchen |
2.8 m |
3.3 m |
2.8 m x 3.3 m |
|
Flat |
Living Room |
3.5 m |
3.1 m |
3.5 m x 3.1 m |
|
Flat |
Dining Room |
3.1 m |
3.5 m |
3.1 m x 3.5 m |
|
Flat |
Primary Bedroom |
3.1 m |
2.8 m |
3.1 m x 2.8 m |
|
Flat |
Bedroom 2 |
2.5 m |
2.7 m |
2.5 m x 2.7 m |
https://www.realtor.ca/real-estate/28160089/311-460-adelaide-street-toronto-moss-park-moss-park
































