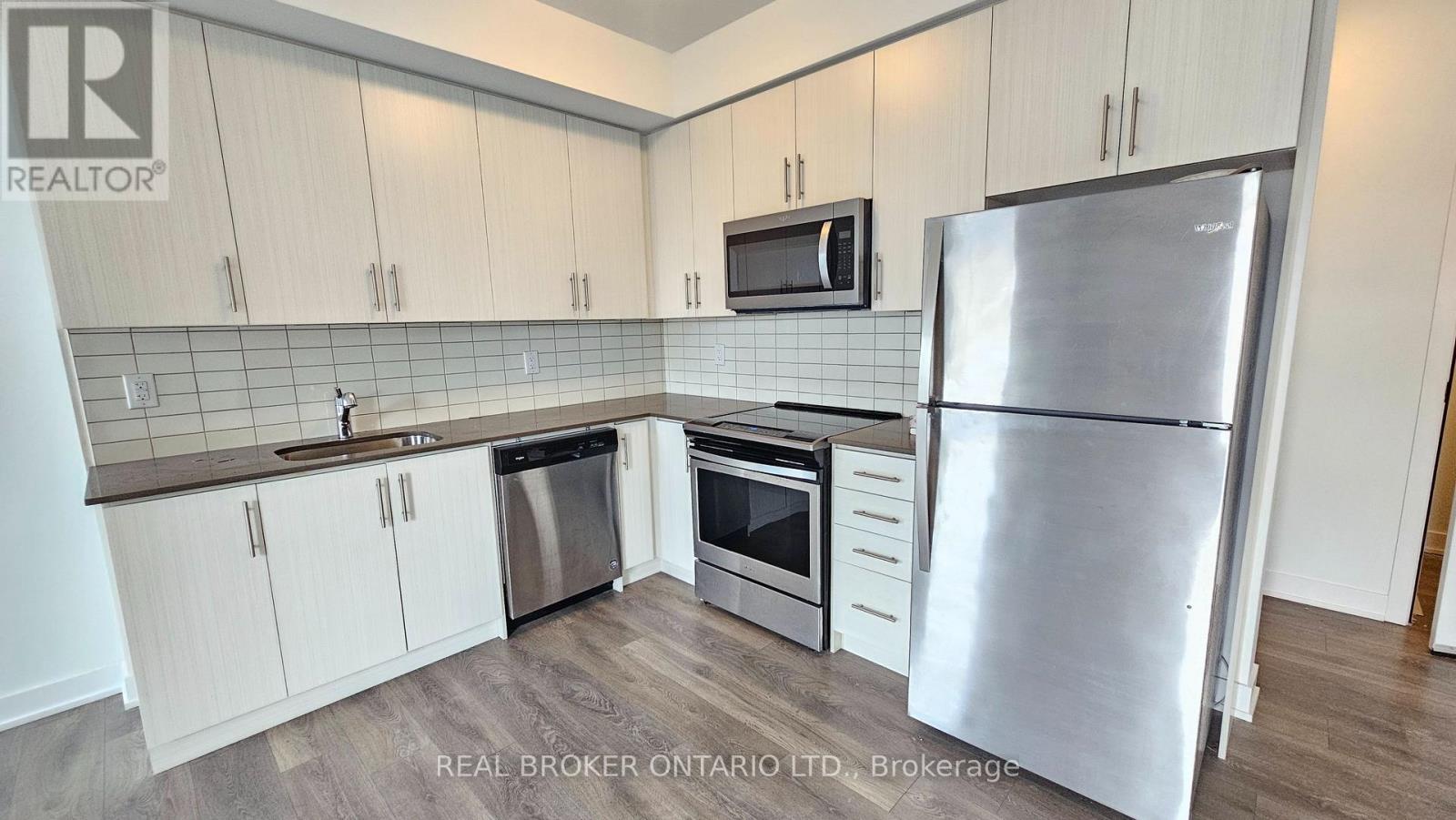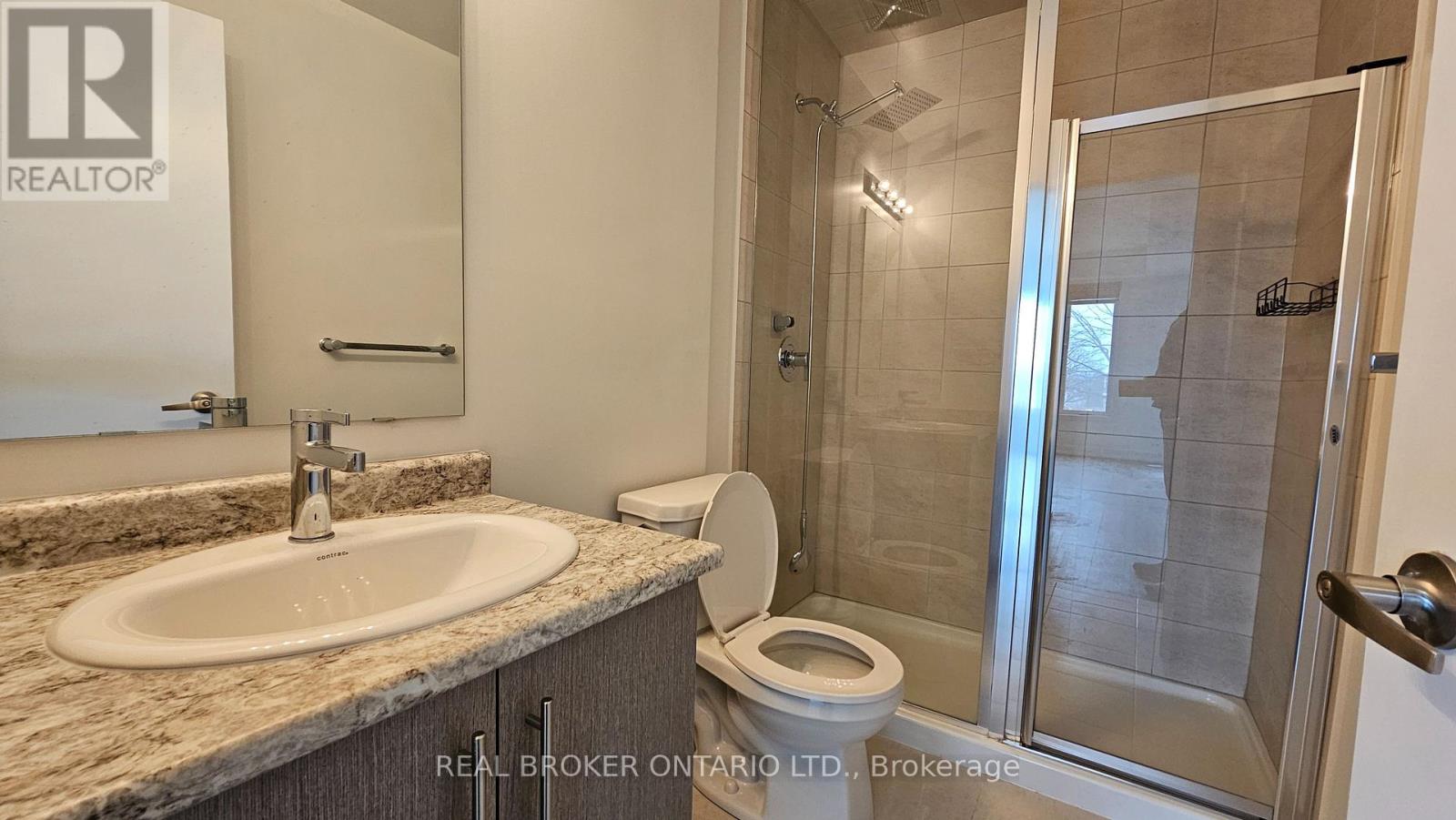18 - 3473 Widdicombe Way Mississauga (Erin Mills), Ontario L5L 0B8
2 Bedroom
3 Bathroom
1200 - 1399 sqft
Central Air Conditioning
Forced Air
$2,750 Monthly
Experience comfortable and stylish living in the desirable Erin Mills neighbourhood with this 2-bed, 2.5-bath townhome featuring a bright open-concept layout and abundant natural light. Highlights include second-floor laundry, sleek stainless steel appliances, underground parking, and a large rooftop terrace with a BBQ hookupperfect for relaxing or entertaining. Conveniently located close to transit, major highways, the University of Toronto - Mississauga campus, South Common Mall, and the Rec Centre, this home offers exceptional lifestyle and accessibility. (id:55499)
Property Details
| MLS® Number | W12079297 |
| Property Type | Single Family |
| Community Name | Erin Mills |
| Community Features | Pet Restrictions |
| Parking Space Total | 1 |
Building
| Bathroom Total | 3 |
| Bedrooms Above Ground | 2 |
| Bedrooms Total | 2 |
| Amenities | Storage - Locker |
| Appliances | Dishwasher, Dryer, Hood Fan, Microwave, Stove, Washer, Window Coverings, Refrigerator |
| Cooling Type | Central Air Conditioning |
| Exterior Finish | Brick |
| Flooring Type | Laminate, Carpeted |
| Heating Fuel | Natural Gas |
| Heating Type | Forced Air |
| Stories Total | 2 |
| Size Interior | 1200 - 1399 Sqft |
| Type | Row / Townhouse |
Parking
| Underground | |
| Garage |
Land
| Acreage | No |
Rooms
| Level | Type | Length | Width | Dimensions |
|---|---|---|---|---|
| Second Level | Primary Bedroom | Measurements not available | ||
| Second Level | Bedroom 2 | Measurements not available | ||
| Main Level | Dining Room | Measurements not available | ||
| Main Level | Kitchen | Measurements not available |
https://www.realtor.ca/real-estate/28160177/18-3473-widdicombe-way-mississauga-erin-mills-erin-mills
Interested?
Contact us for more information














