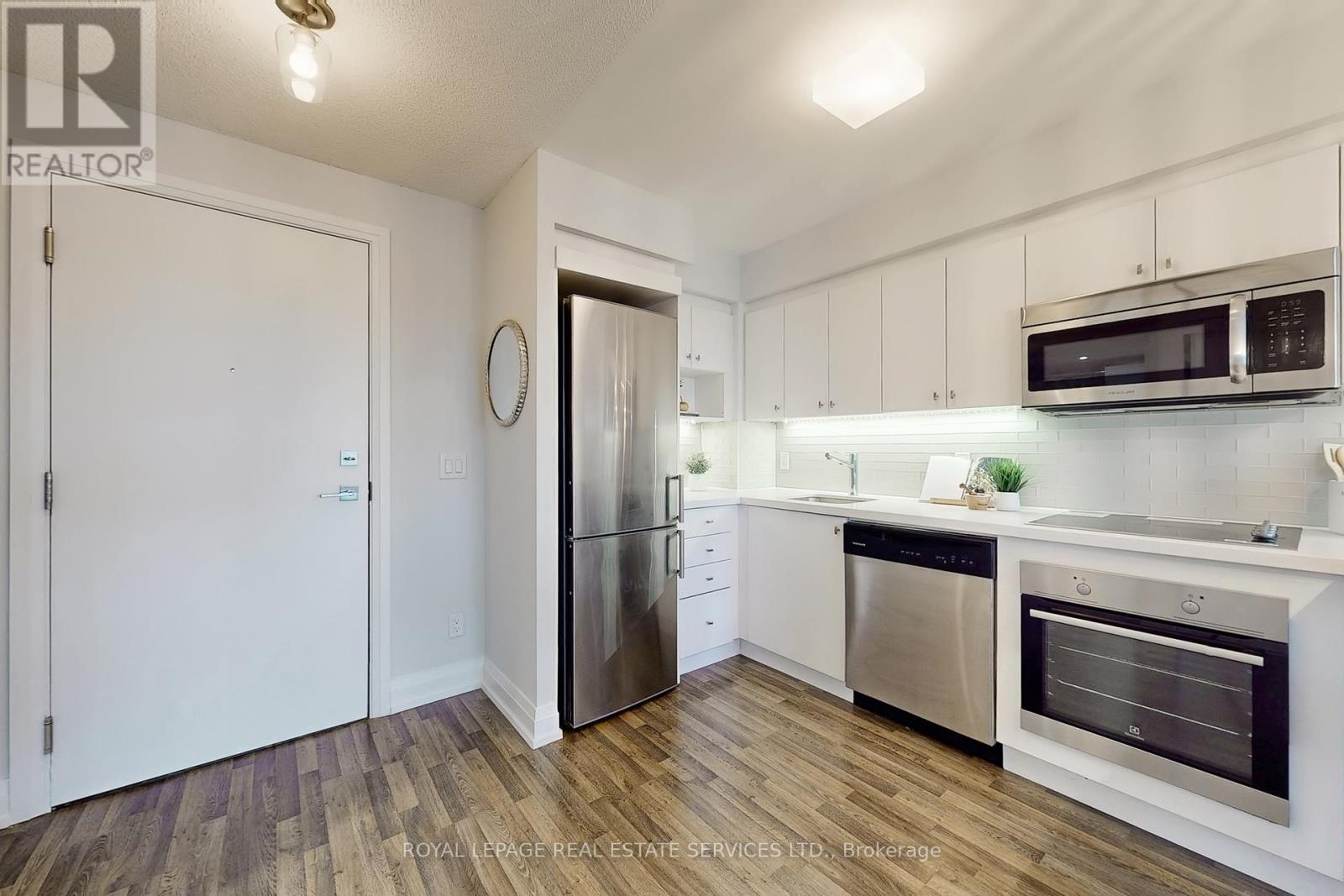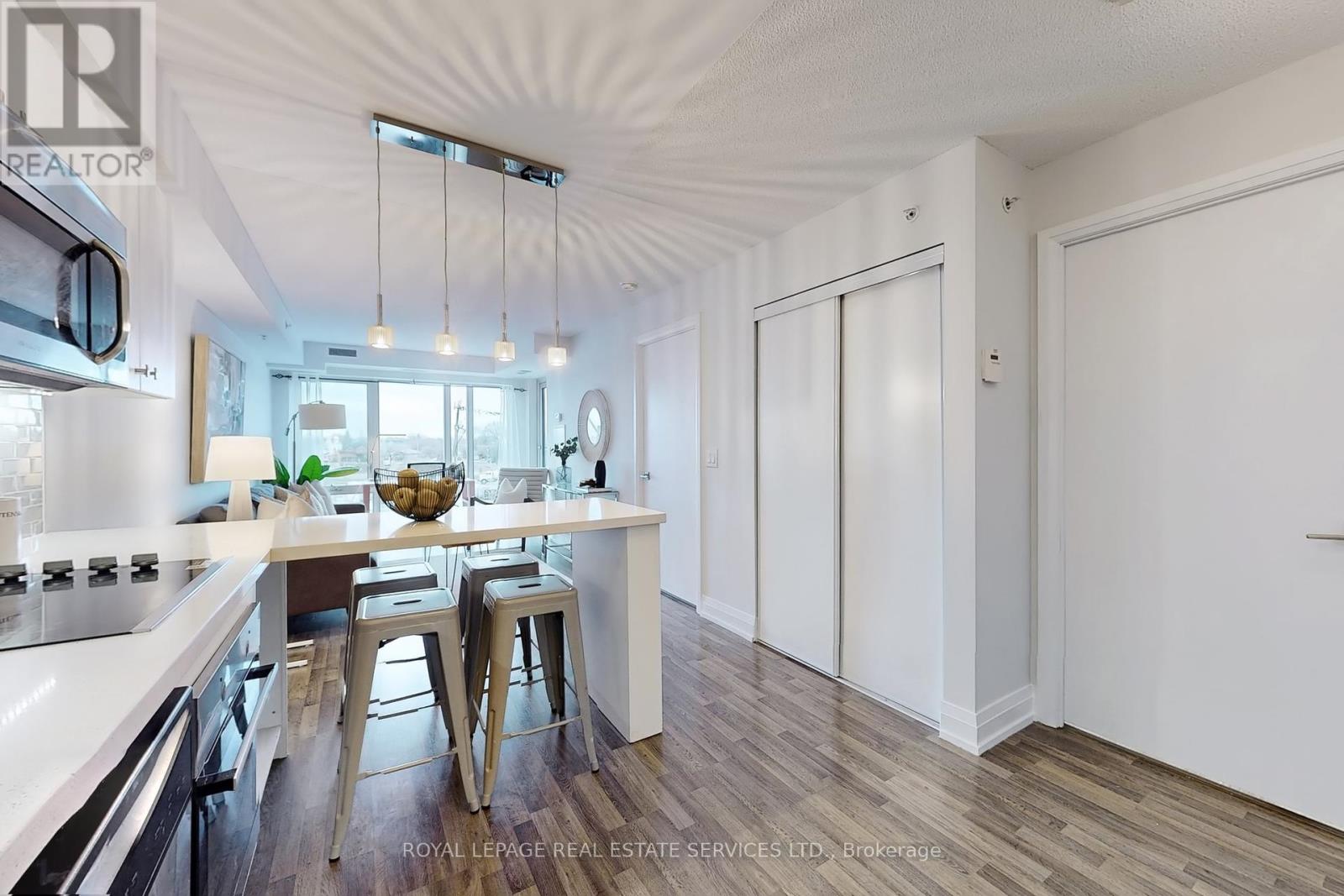W316 - 565 Wilson Avenue Toronto (Clanton Park), Ontario M3H 0C6
1 Bedroom
1 Bathroom
500 - 599 sqft
Central Air Conditioning
Forced Air
$399,900Maintenance, Heat, Common Area Maintenance, Insurance, Water, Parking
$463 Monthly
Maintenance, Heat, Common Area Maintenance, Insurance, Water, Parking
$463 MonthlyThe Station Condominiums! Beautiful bright spacious 1 bedroom with PARKING, open concept kitchen with island, combined living/dining room, laminate floors throughout, walkout to large balcony facing north, Great location short walk to subway station, close to Yorkdale shopping centre . Easy access to Allan Road and 401 Highway. State of the art fitness centre, indoor pool, party room, roof top garden with barbecues. Approximately 557 Sq ft as per MPAC. Pets Permitted as per Status. Shows very well! (id:55499)
Property Details
| MLS® Number | C12079328 |
| Property Type | Single Family |
| Community Name | Clanton Park |
| Amenities Near By | Place Of Worship, Public Transit, Schools |
| Community Features | Pet Restrictions |
| Features | Balcony |
| Parking Space Total | 1 |
Building
| Bathroom Total | 1 |
| Bedrooms Above Ground | 1 |
| Bedrooms Total | 1 |
| Amenities | Security/concierge, Party Room, Visitor Parking |
| Appliances | Cooktop, Dishwasher, Dryer, Microwave, Oven, Washer, Window Coverings, Refrigerator |
| Cooling Type | Central Air Conditioning |
| Exterior Finish | Brick |
| Flooring Type | Laminate |
| Heating Fuel | Natural Gas |
| Heating Type | Forced Air |
| Size Interior | 500 - 599 Sqft |
| Type | Apartment |
Parking
| Underground | |
| Garage |
Land
| Acreage | No |
| Land Amenities | Place Of Worship, Public Transit, Schools |
| Zoning Description | Res |
Rooms
| Level | Type | Length | Width | Dimensions |
|---|---|---|---|---|
| Flat | Living Room | 5.26 m | 3 m | 5.26 m x 3 m |
| Flat | Kitchen | 3.33 m | 2.9 m | 3.33 m x 2.9 m |
| Flat | Primary Bedroom | 3.76 m | 2.84 m | 3.76 m x 2.84 m |
https://www.realtor.ca/real-estate/28160255/w316-565-wilson-avenue-toronto-clanton-park-clanton-park
Interested?
Contact us for more information
























