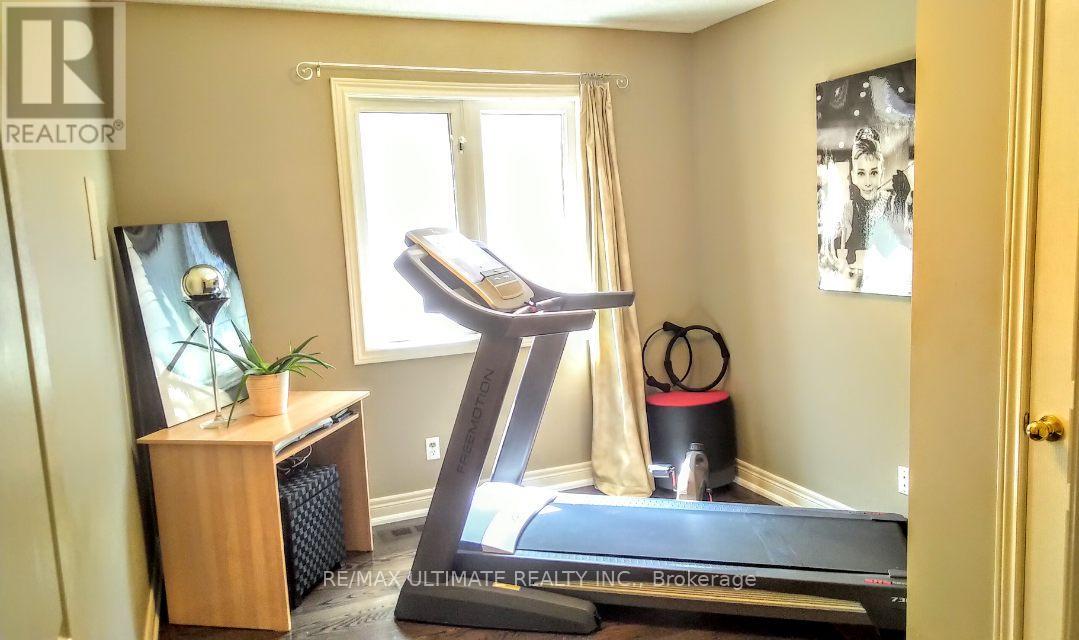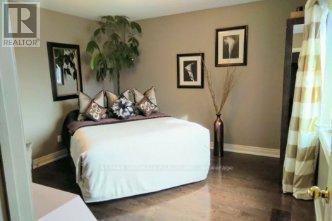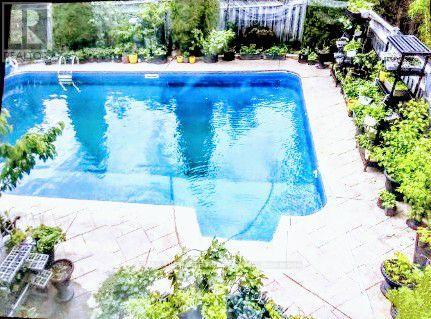5 Bedroom
4 Bathroom
2500 - 3000 sqft
Fireplace
Inground Pool
Central Air Conditioning
Forced Air
$2,099,999
It's our pleasure to present this hidden gem of a property in Oakville. This ideally situated residence offers substantial return on investment and savings on luxury. The lot maximizes sunlight with plenty of windows and an open-concept design. The property shows meticulous attention to detail and design. The main floor is an entertainer's delight due to its open-concept design that includes a main floor den/study (with separate entrance), living room, dining room, family room, kitchen and bathroom that includes a shower for convenience after a dip in the saltwater pool. Head up the stunning glass staircase and you are greeted to five lavish bedrooms, four spa-designed bathrooms and a well thought-out laundry room. Custom hardwood flooring flows throughout the house. Outside the patterned concrete walkway welcomes you and extends to an outdoor oasis that has a saltwater lap pool with spa jets and a gas line hookup for your BBQ. Pride of ownership is dripping throughout this beautiful home. Conveniently located on a quiet street near scenic trails, parks, community centers, and major highways (401,403,407 and QEW), it's minutes from downtown Toronto, Lake Ontario, and the Toronto International Airport. Head west and Niagara-on-the-Lake is only a hop, skip and a jump away. Your wait is over! (id:55499)
Property Details
|
MLS® Number
|
W12079377 |
|
Property Type
|
Single Family |
|
Community Name
|
1018 - WC Wedgewood Creek |
|
Features
|
Carpet Free |
|
Parking Space Total
|
6 |
|
Pool Features
|
Salt Water Pool |
|
Pool Type
|
Inground Pool |
Building
|
Bathroom Total
|
4 |
|
Bedrooms Above Ground
|
5 |
|
Bedrooms Total
|
5 |
|
Appliances
|
Central Vacuum, Water Heater, Dishwasher, Dryer, Garage Door Opener, Stove, Washer, Window Coverings, Refrigerator |
|
Basement Development
|
Unfinished |
|
Basement Type
|
N/a (unfinished) |
|
Construction Style Attachment
|
Detached |
|
Cooling Type
|
Central Air Conditioning |
|
Exterior Finish
|
Brick |
|
Fireplace Present
|
Yes |
|
Foundation Type
|
Concrete |
|
Heating Fuel
|
Natural Gas |
|
Heating Type
|
Forced Air |
|
Stories Total
|
2 |
|
Size Interior
|
2500 - 3000 Sqft |
|
Type
|
House |
|
Utility Water
|
Municipal Water |
Parking
Land
|
Acreage
|
No |
|
Sewer
|
Sanitary Sewer |
|
Size Depth
|
114 Ft ,10 In |
|
Size Frontage
|
43 Ft ,6 In |
|
Size Irregular
|
43.5 X 114.9 Ft |
|
Size Total Text
|
43.5 X 114.9 Ft |
Rooms
| Level |
Type |
Length |
Width |
Dimensions |
|
Second Level |
Bedroom 5 |
|
|
Measurements not available |
|
Second Level |
Bathroom |
|
|
Measurements not available |
|
Second Level |
Bathroom |
|
|
Measurements not available |
|
Second Level |
Bathroom |
|
|
Measurements not available |
|
Second Level |
Laundry Room |
|
|
Measurements not available |
|
Second Level |
Primary Bedroom |
|
|
Measurements not available |
|
Second Level |
Bedroom 2 |
|
|
Measurements not available |
|
Second Level |
Bedroom 3 |
|
|
Measurements not available |
|
Second Level |
Bedroom 4 |
|
|
Measurements not available |
|
Main Level |
Foyer |
|
|
Measurements not available |
|
Main Level |
Bathroom |
|
|
Measurements not available |
|
Main Level |
Living Room |
|
|
Measurements not available |
|
Main Level |
Family Room |
|
|
Measurements not available |
|
Main Level |
Den |
|
|
Measurements not available |
|
Main Level |
Dining Room |
|
|
Measurements not available |
|
Main Level |
Kitchen |
|
|
Measurements not available |
https://www.realtor.ca/real-estate/28160373/527-ravineview-way-oakville-1018-wc-wedgewood-creek-1018-wc-wedgewood-creek



























