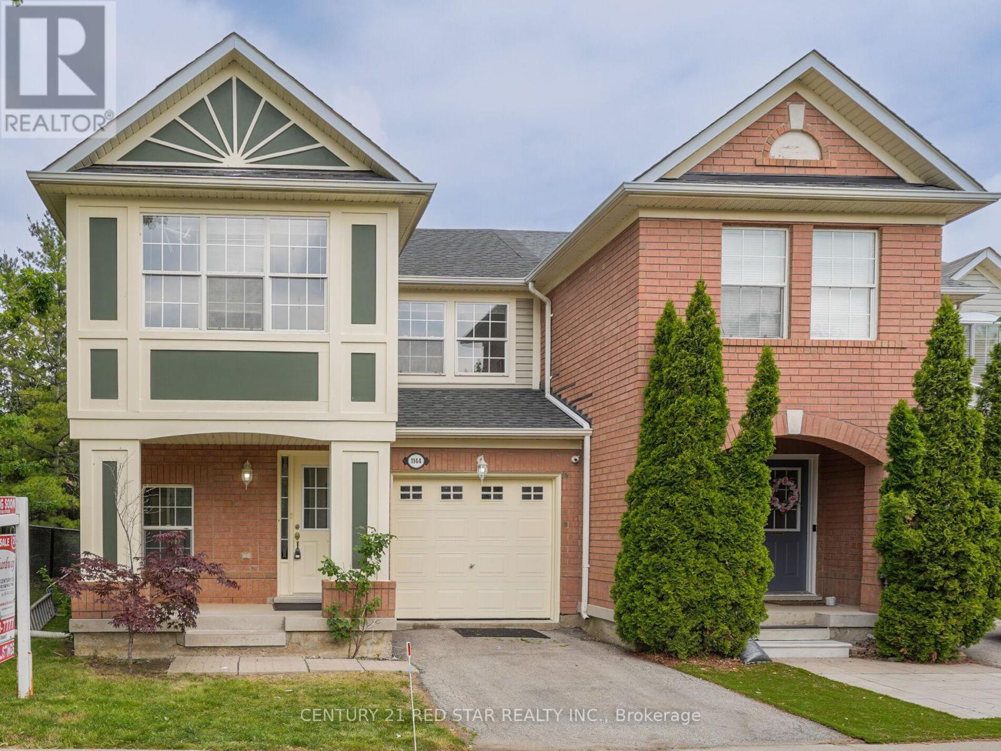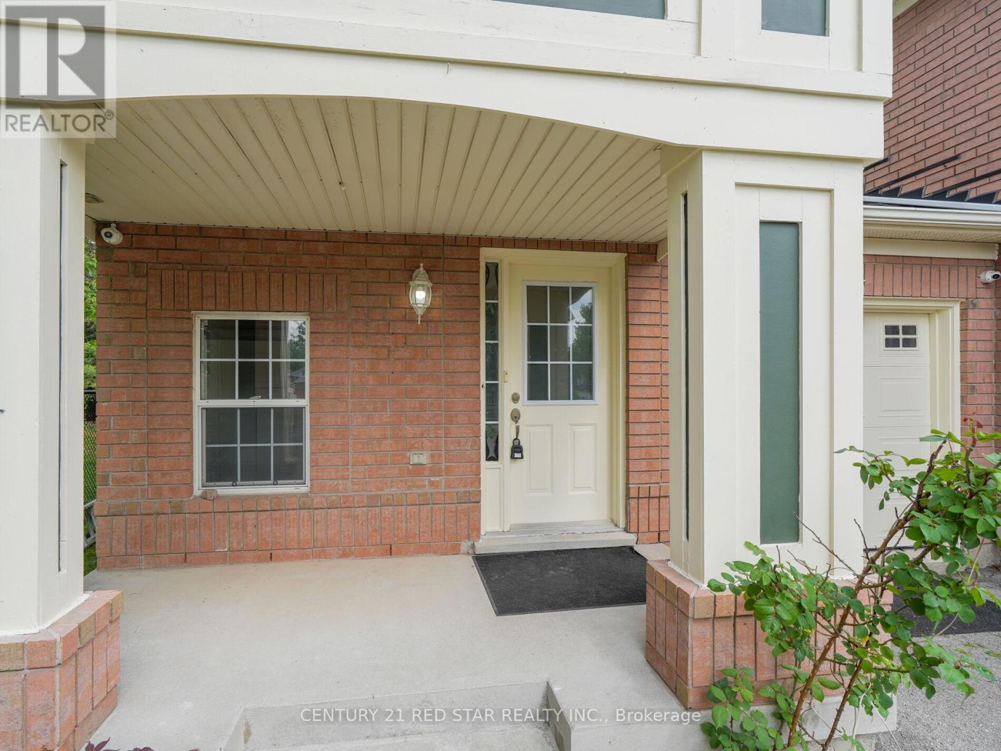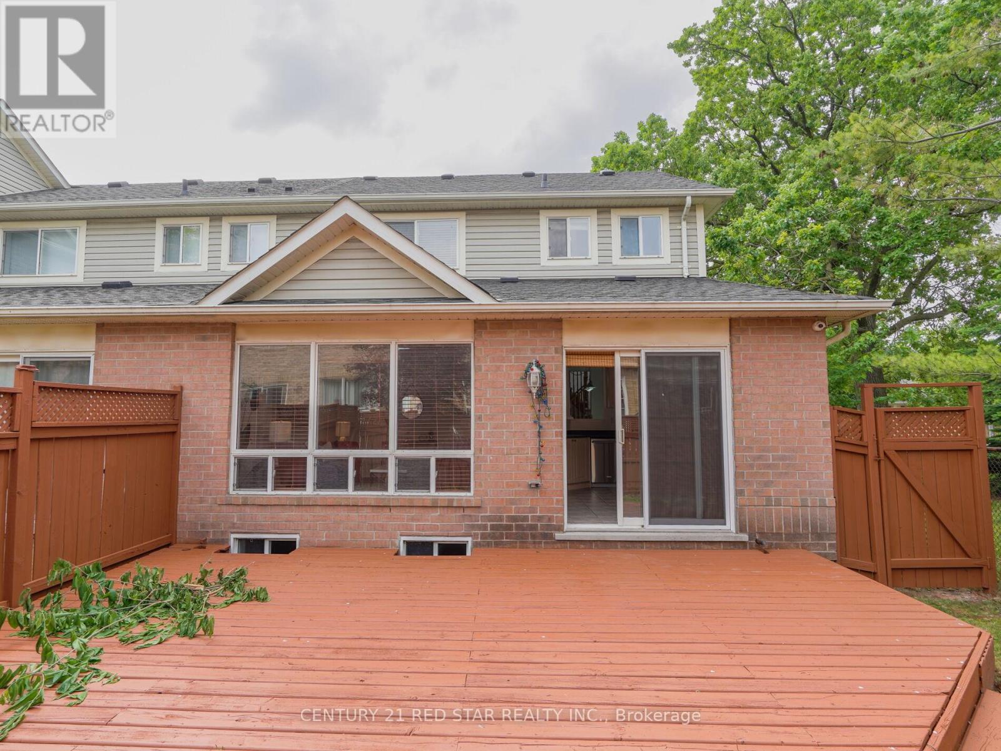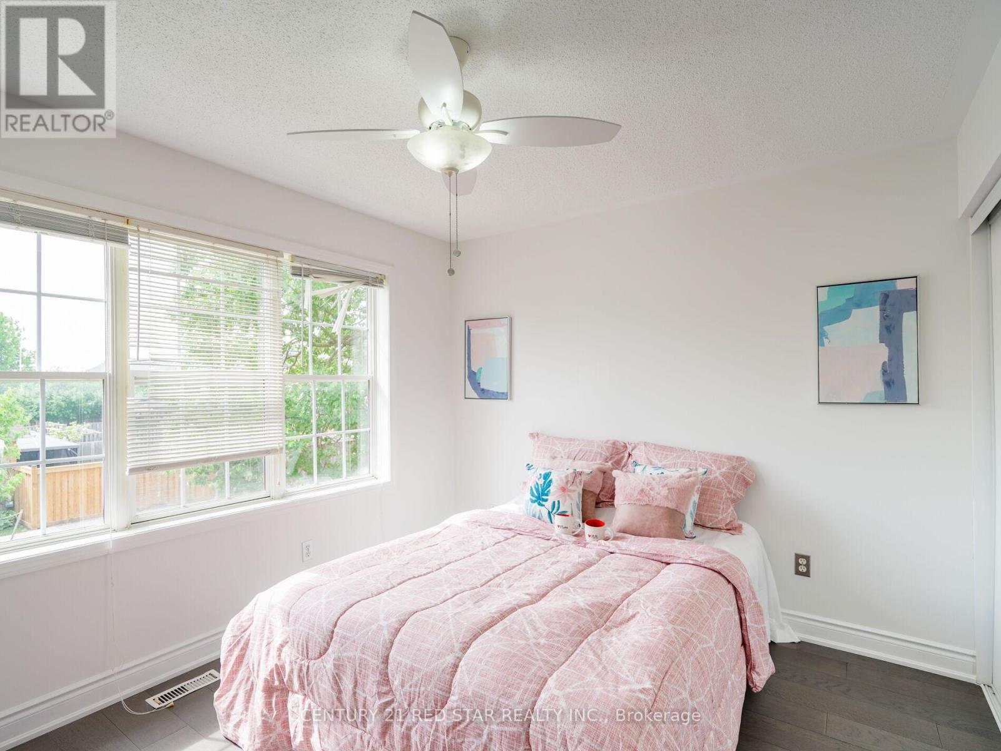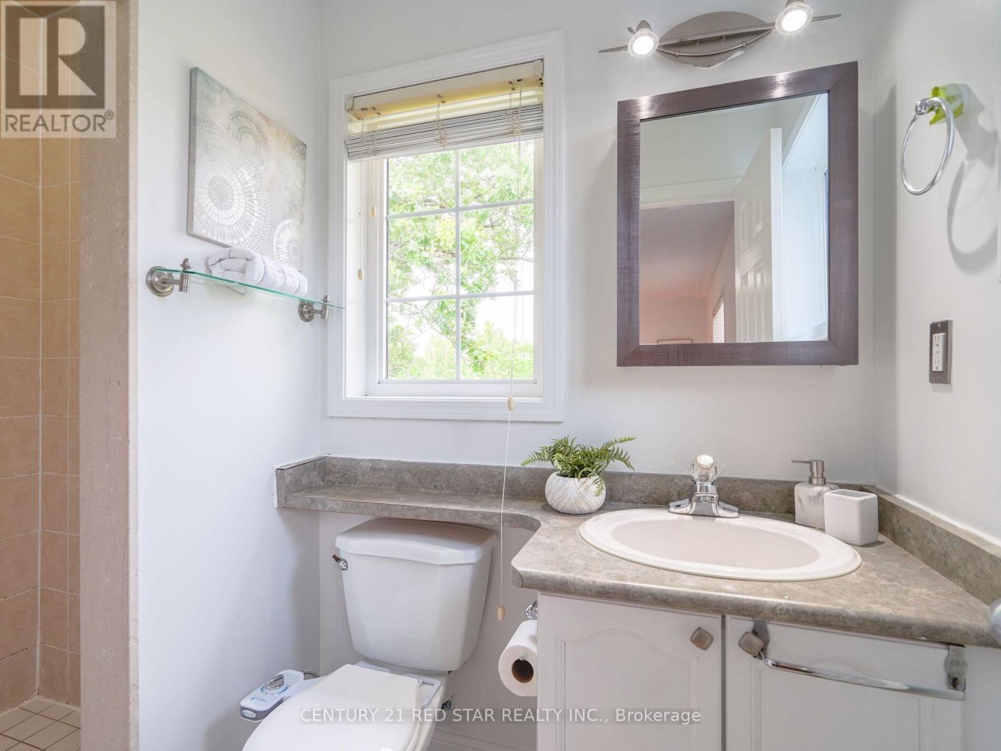1144 Barclay Circle Milton (1023 - Be Beaty), Ontario L9T 5V9
3 Bedroom
3 Bathroom
1100 - 1500 sqft
Central Air Conditioning
Forced Air
$999,000
Mattamy Built Freehold Like a Semi Corner Unit Townhouse in Hawthorne Village in Milton. Croftside End Unit Siding Onto Community Parkette. Fenced Rear Yard With Deck. 3 Bedrooms, 3 Baths, Finished Basement With Large Family Room. 3 Piece Ensuite Bath With Large Walk-In Shower. Large Walk-In Closet. Additional Side Windows Overlooking Park. Approximately 1365 Sq. Ft Above Grade As Per Builder's Specs. Single Garage With Access To House. Front Covered Porch. Calm and Peaceful Community, 2 years old roof, Freshly Painted, High End Appliances. (id:55499)
Property Details
| MLS® Number | W12079415 |
| Property Type | Single Family |
| Community Name | 1023 - BE Beaty |
| Amenities Near By | Park |
| Parking Space Total | 2 |
Building
| Bathroom Total | 3 |
| Bedrooms Above Ground | 3 |
| Bedrooms Total | 3 |
| Appliances | Garage Door Opener Remote(s) |
| Basement Development | Finished |
| Basement Type | N/a (finished) |
| Construction Style Attachment | Attached |
| Cooling Type | Central Air Conditioning |
| Exterior Finish | Brick |
| Foundation Type | Concrete |
| Half Bath Total | 1 |
| Heating Fuel | Natural Gas |
| Heating Type | Forced Air |
| Stories Total | 2 |
| Size Interior | 1100 - 1500 Sqft |
| Type | Row / Townhouse |
| Utility Water | Municipal Water |
Parking
| Garage |
Land
| Acreage | No |
| Fence Type | Fenced Yard |
| Land Amenities | Park |
| Sewer | Sanitary Sewer |
| Size Depth | 80 Ft ,6 In |
| Size Frontage | 28 Ft ,4 In |
| Size Irregular | 28.4 X 80.5 Ft |
| Size Total Text | 28.4 X 80.5 Ft|under 1/2 Acre |
Rooms
| Level | Type | Length | Width | Dimensions |
|---|---|---|---|---|
| Lower Level | Laundry Room | Measurements not available | ||
| Main Level | Living Room | 5.02 m | 3 m | 5.02 m x 3 m |
| Main Level | Kitchen | 4.14 m | 3.12 m | 4.14 m x 3.12 m |
| Main Level | Dining Room | 3.66 m | 3.05 m | 3.66 m x 3.05 m |
| Main Level | Bathroom | Measurements not available | ||
| Upper Level | Primary Bedroom | 3.96 m | 3.35 m | 3.96 m x 3.35 m |
| Upper Level | Bedroom 2 | 3.59 m | 3.48 m | 3.59 m x 3.48 m |
| Upper Level | Bedroom 3 | 2.92 m | 2.74 m | 2.92 m x 2.74 m |
| Upper Level | Bathroom | Measurements not available |
https://www.realtor.ca/real-estate/28160383/1144-barclay-circle-milton-1023-be-beaty-1023-be-beaty
Interested?
Contact us for more information

