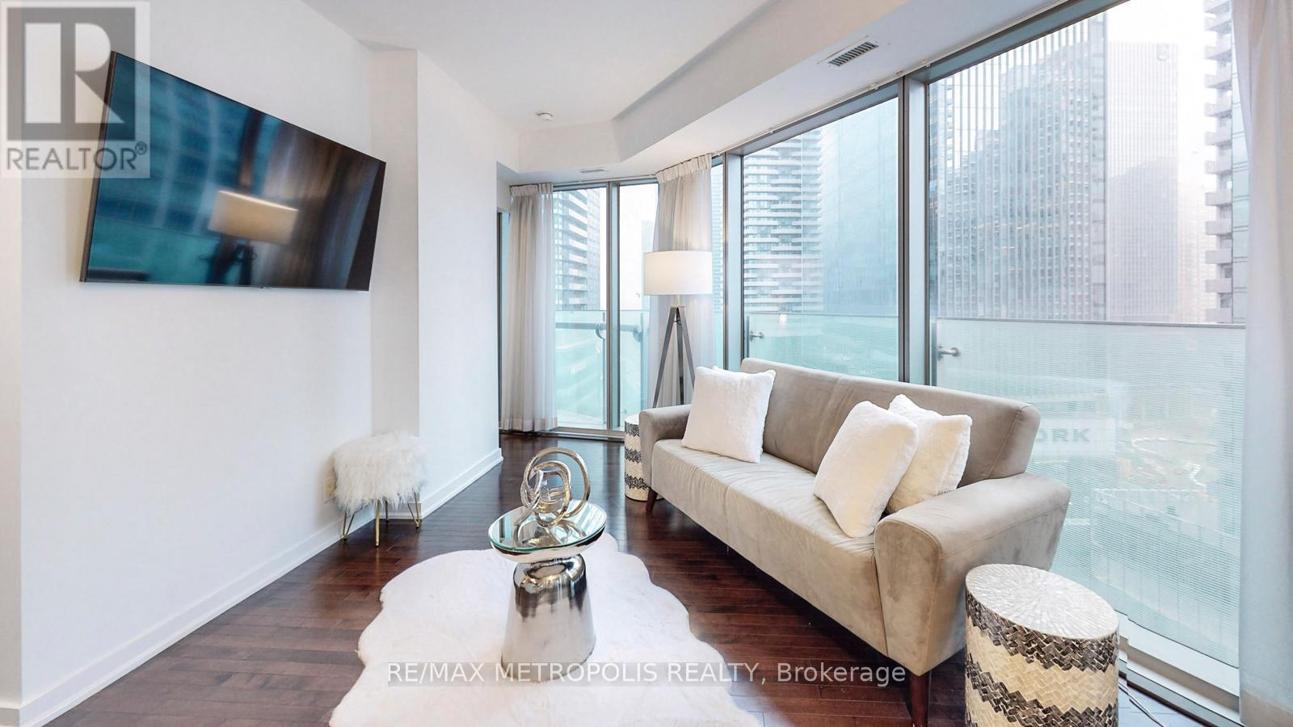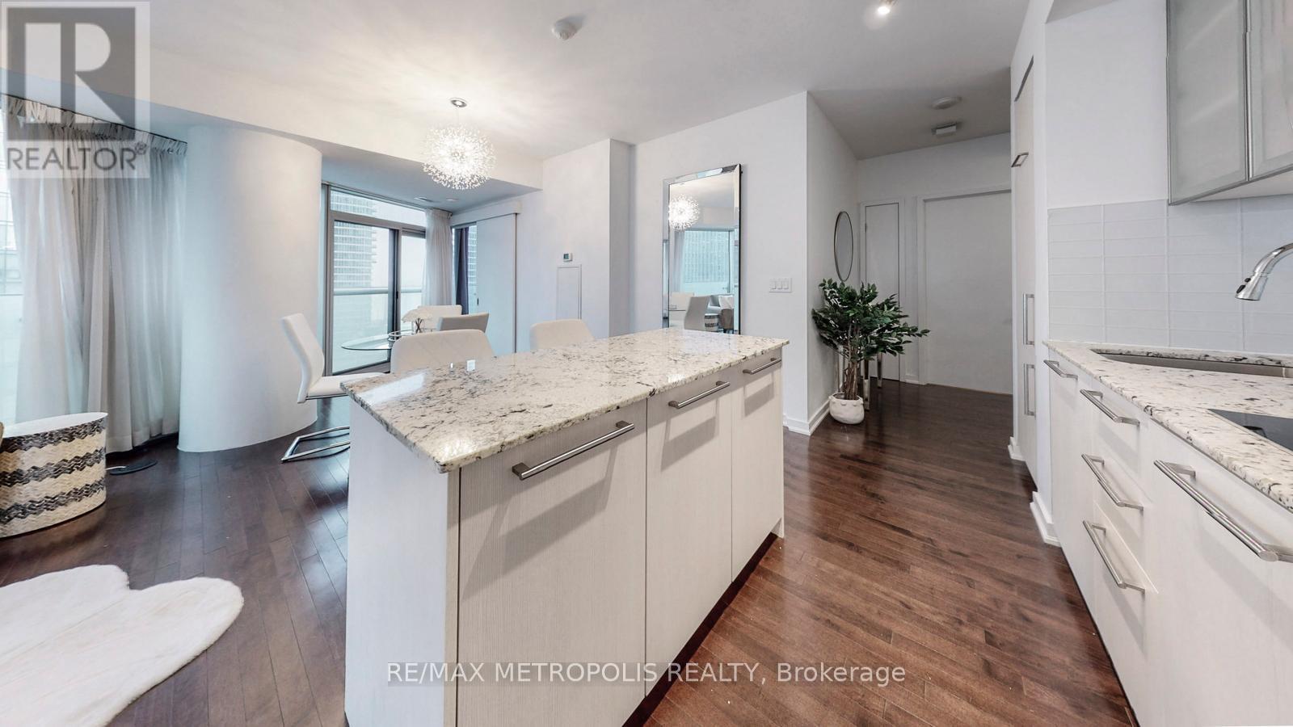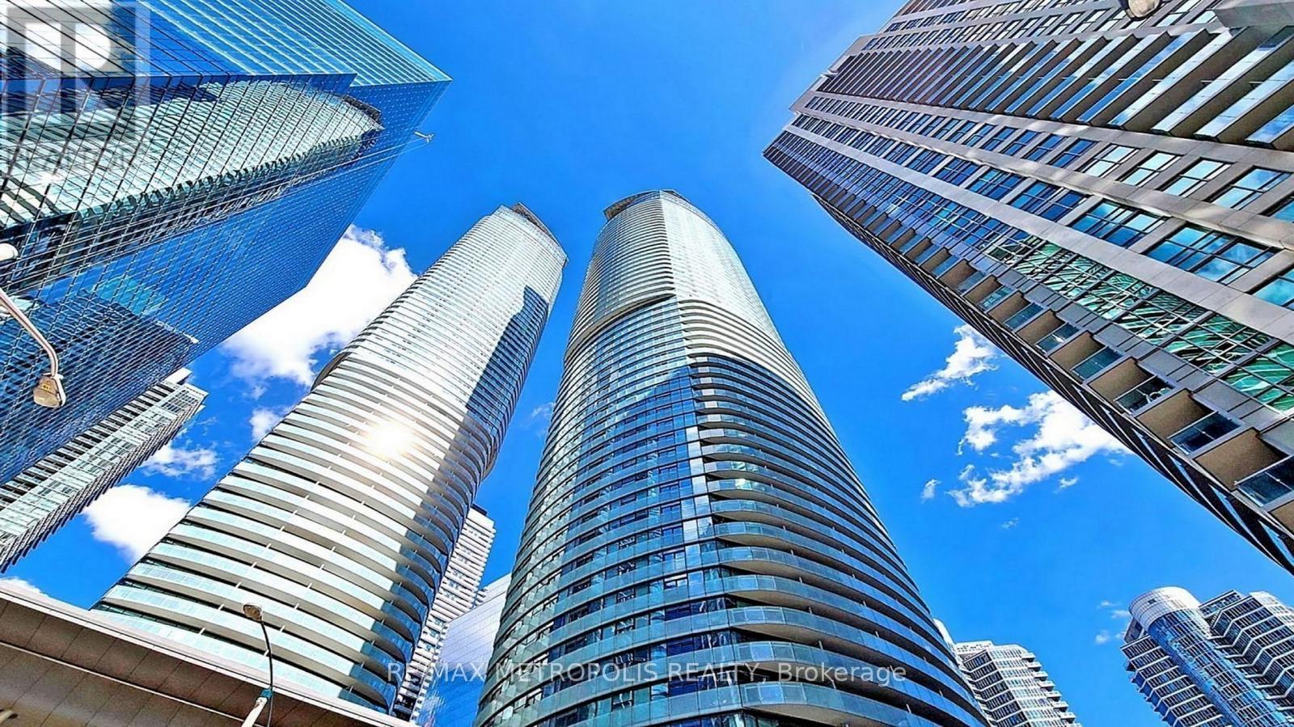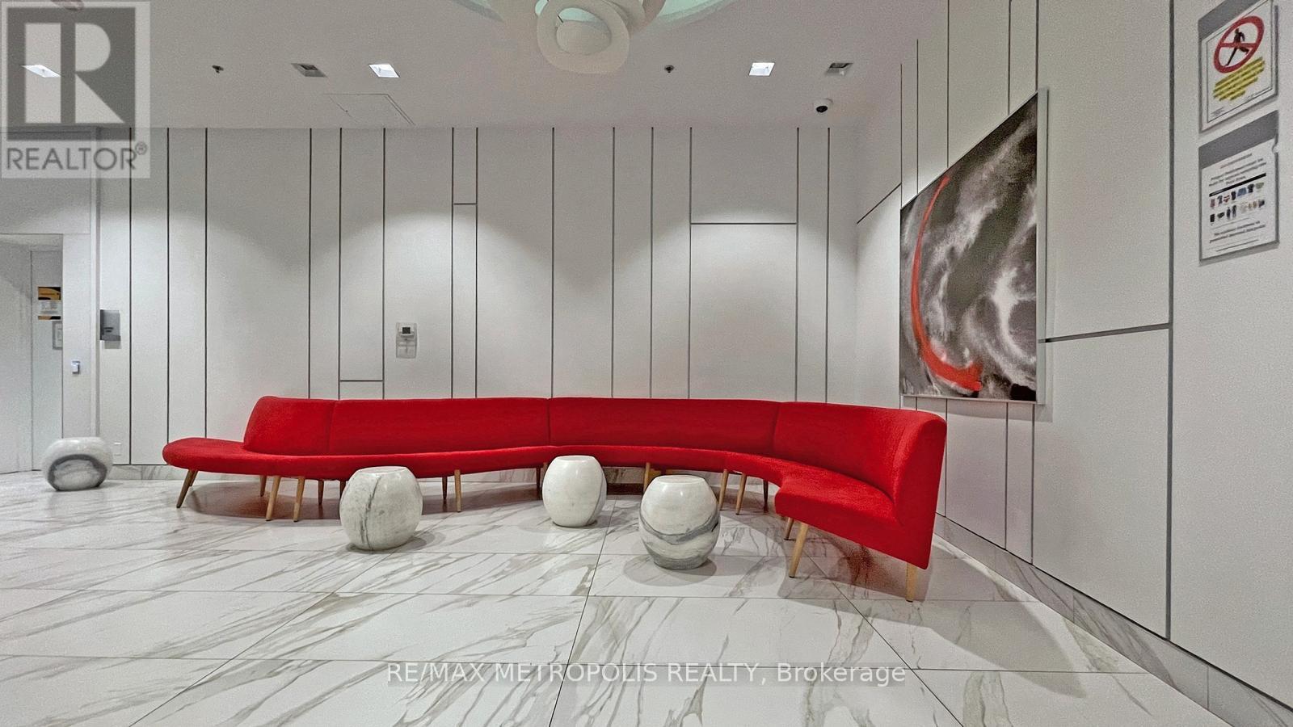1202 - 12 York Street Toronto (Waterfront Communities), Ontario M5J 0A9
2 Bedroom
2 Bathroom
700 - 799 sqft
Central Air Conditioning
Forced Air
Waterfront
$678,000Maintenance, Heat, Water, Common Area Maintenance, Insurance
$648.17 Monthly
Maintenance, Heat, Water, Common Area Maintenance, Insurance
$648.17 MonthlyAmazing Short-Term Rental Accepted Condo at 12 York St!! Waterfront South East Corner Suite Views, Helsinki Floor Plans Fts All Upgraded Wooden Floors, No Carpets, Balcony From Bedroom Overlooking !! Integrated Appliances With Gloss & Euro Cabinetry, Granite Kitchen Counters, Stackable Washer/Dryer. Marble In Master Bath, 2 Full Baths Penthouse-style Furniture Included And Much Much More For A Truly Luxurious Lifestyle! Directly Connects To Path, Union, Longos, Maple Leaf Sq, Air Canada Centre, Amazing Walk Score With Great Amenities, Luxury S/S Appliances!! (40015571) (id:55499)
Property Details
| MLS® Number | C12011026 |
| Property Type | Single Family |
| Community Name | Waterfront Communities C1 |
| Amenities Near By | Hospital, Public Transit |
| Community Features | Pet Restrictions |
| Features | Balcony |
| View Type | View |
| Water Front Type | Waterfront |
Building
| Bathroom Total | 2 |
| Bedrooms Above Ground | 2 |
| Bedrooms Total | 2 |
| Amenities | Security/concierge, Party Room, Visitor Parking |
| Appliances | Furniture |
| Cooling Type | Central Air Conditioning |
| Exterior Finish | Concrete |
| Flooring Type | Hardwood |
| Heating Fuel | Natural Gas |
| Heating Type | Forced Air |
| Size Interior | 700 - 799 Sqft |
| Type | Apartment |
Parking
| No Garage |
Land
| Acreage | No |
| Land Amenities | Hospital, Public Transit |
Rooms
| Level | Type | Length | Width | Dimensions |
|---|---|---|---|---|
| Flat | Living Room | 6.7 m | 5.46 m | 6.7 m x 5.46 m |
| Flat | Dining Room | 6.7 m | 5.46 m | 6.7 m x 5.46 m |
| Flat | Kitchen | 6.7 m | 5.46 m | 6.7 m x 5.46 m |
| Flat | Primary Bedroom | 2.88 m | 3.02 m | 2.88 m x 3.02 m |
| Flat | Bedroom 2 | 2.92 m | 2.92 m | 2.92 m x 2.92 m |
Interested?
Contact us for more information







































