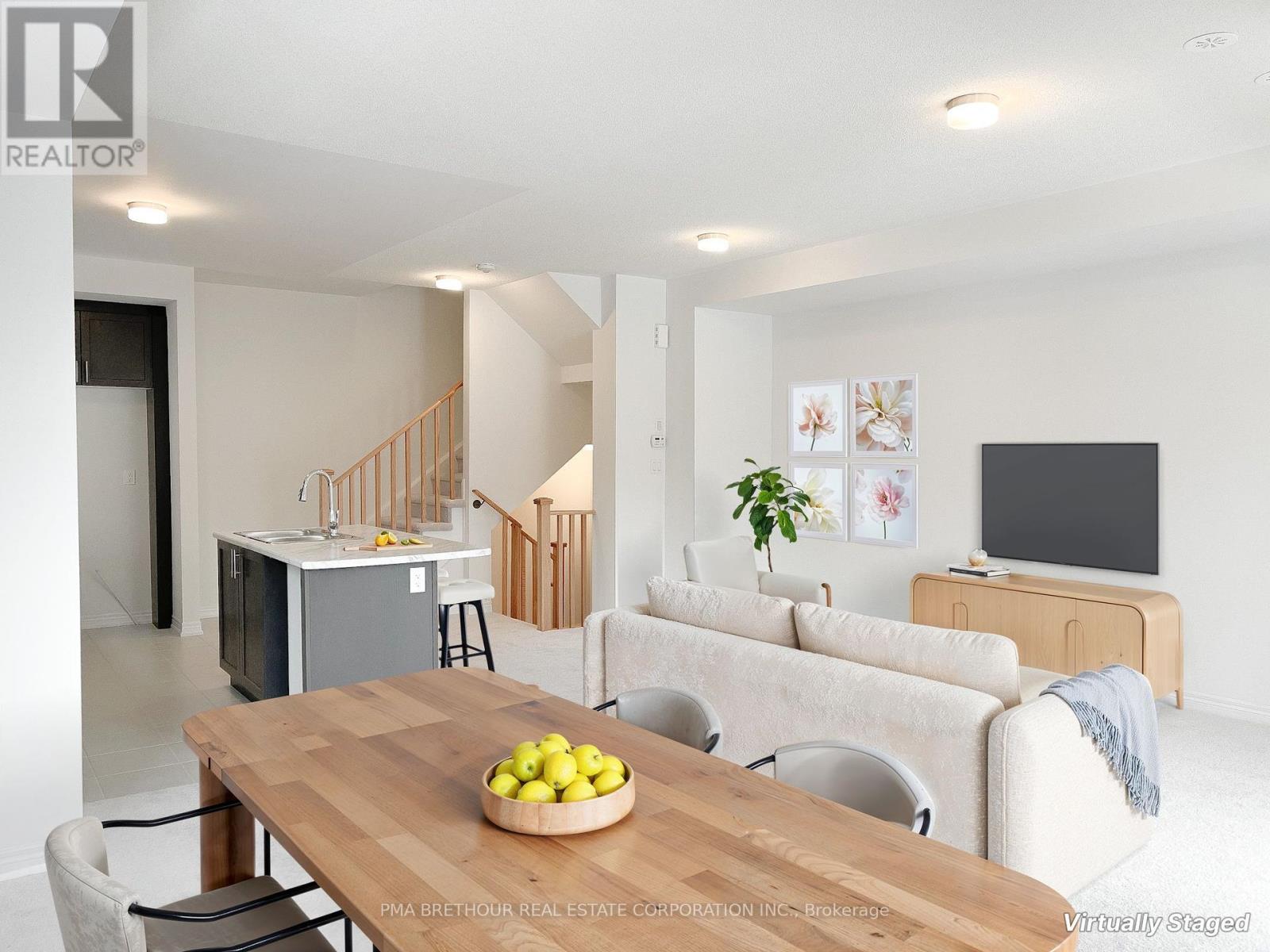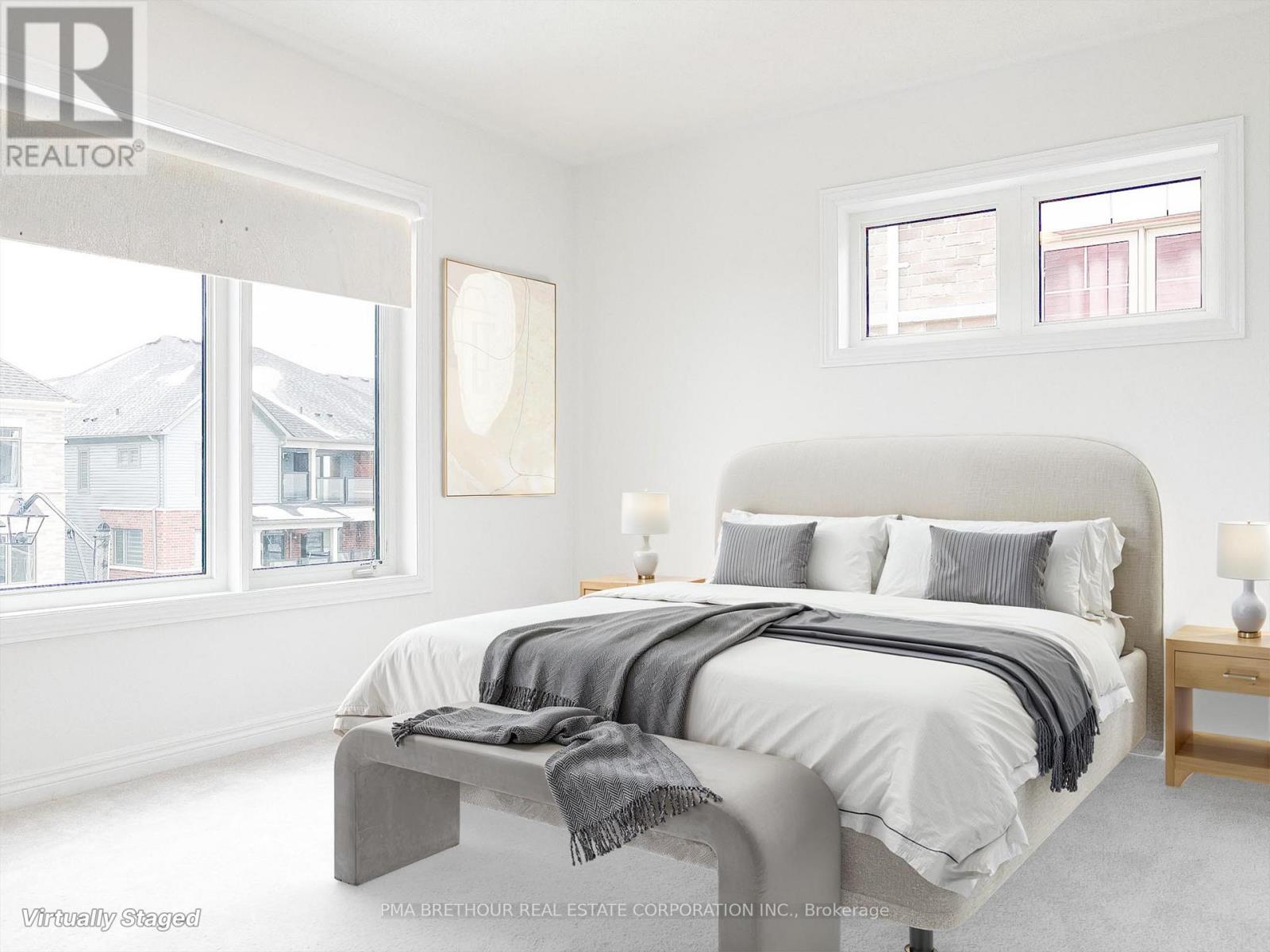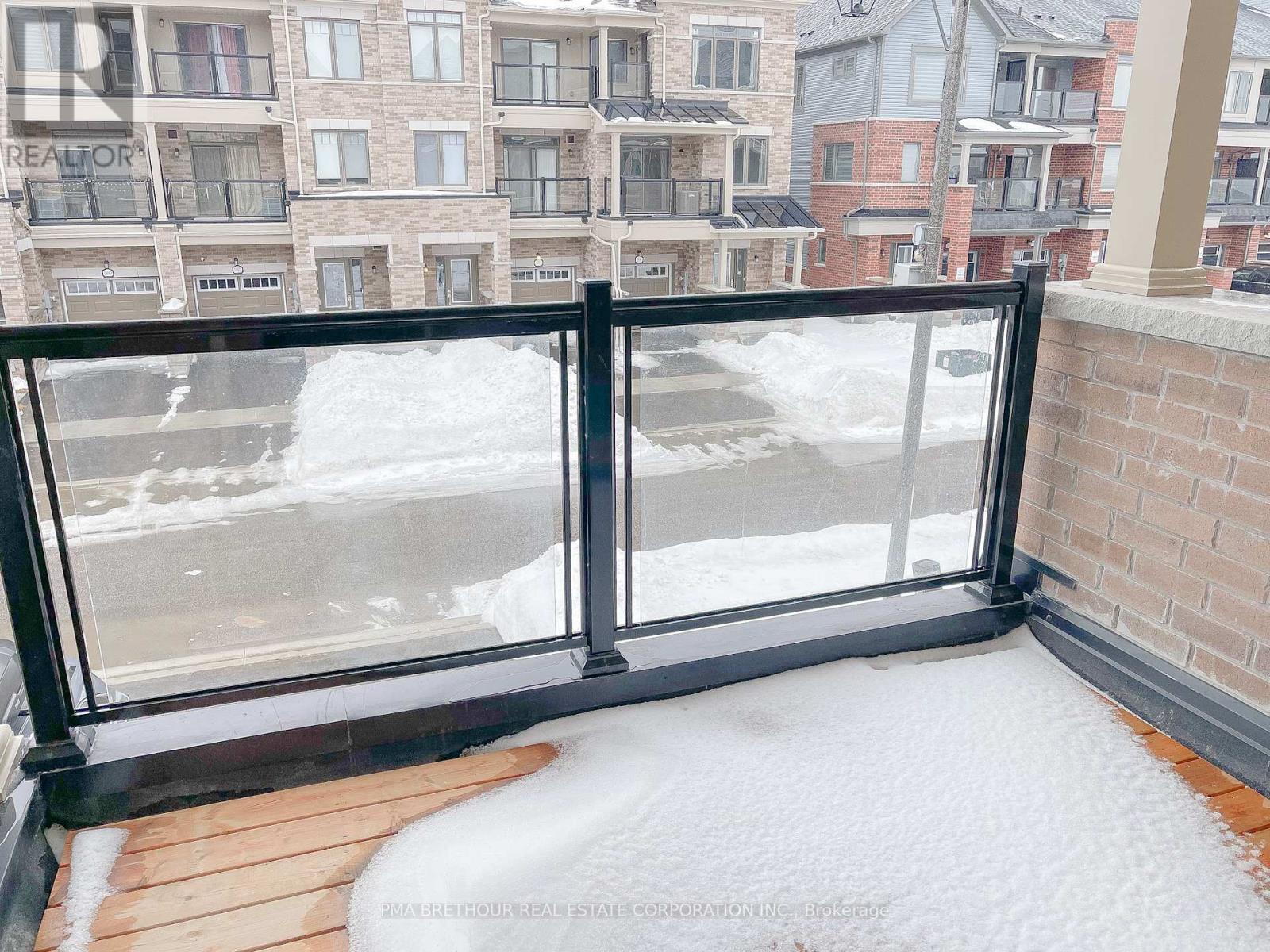1999 Cameron Lott Crescent Oshawa (Kedron), Ontario L1L 0S1
3 Bedroom
3 Bathroom
1100 - 1500 sqft
Forced Air
$719,990
Brand New Freehold Townhouse. This 3 bedroom End Townhouse features a modern open concept floorplan with 2 covered balconies and large windows with lots of natural light. Amazing Location, Mins To Restaurants, Costco, Ontario Tech University, Big Shopping Malls, Hospital, Highway 407 & 401. Move in Ready. A must see. (id:55499)
Property Details
| MLS® Number | E12011113 |
| Property Type | Single Family |
| Community Name | Kedron |
| Amenities Near By | Park, Public Transit |
| Parking Space Total | 2 |
Building
| Bathroom Total | 3 |
| Bedrooms Above Ground | 3 |
| Bedrooms Total | 3 |
| Age | New Building |
| Basement Type | Partial |
| Construction Style Attachment | Attached |
| Exterior Finish | Brick |
| Foundation Type | Concrete |
| Half Bath Total | 1 |
| Heating Fuel | Natural Gas |
| Heating Type | Forced Air |
| Stories Total | 3 |
| Size Interior | 1100 - 1500 Sqft |
| Type | Row / Townhouse |
| Utility Water | Municipal Water |
Parking
| Garage |
Land
| Acreage | No |
| Land Amenities | Park, Public Transit |
| Sewer | Sanitary Sewer |
| Size Depth | 15 M |
| Size Frontage | 7.8 M |
| Size Irregular | 7.8 X 15 M |
| Size Total Text | 7.8 X 15 M |
| Surface Water | Lake/pond |
Rooms
| Level | Type | Length | Width | Dimensions |
|---|---|---|---|---|
| Second Level | Kitchen | 4.22 m | 2.54 m | 4.22 m x 2.54 m |
| Second Level | Great Room | 3.2 m | 5.84 m | 3.2 m x 5.84 m |
| Second Level | Dining Room | 2.74 m | 3.3 m | 2.74 m x 3.3 m |
| Third Level | Primary Bedroom | 3.05 m | 4.11 m | 3.05 m x 4.11 m |
| Third Level | Bedroom 2 | 2.56 m | 2.99 m | 2.56 m x 2.99 m |
| Third Level | Bedroom 3 | 2.44 m | 2.54 m | 2.44 m x 2.54 m |
https://www.realtor.ca/real-estate/28004698/1999-cameron-lott-crescent-oshawa-kedron-kedron
Interested?
Contact us for more information

































