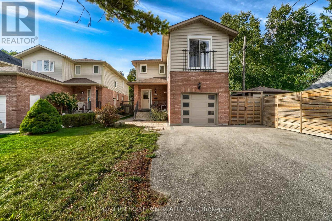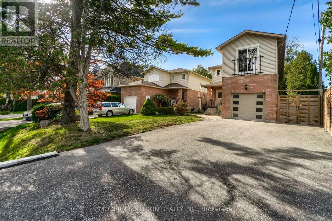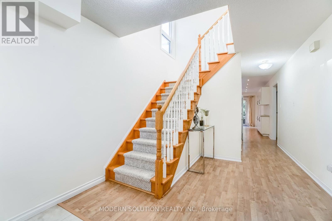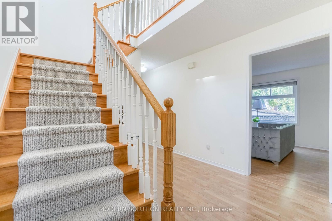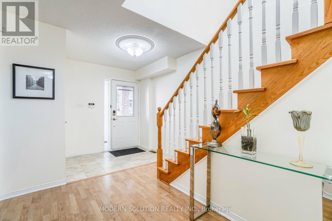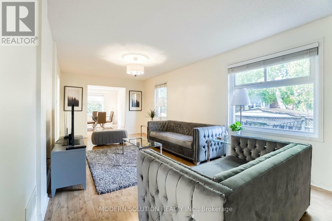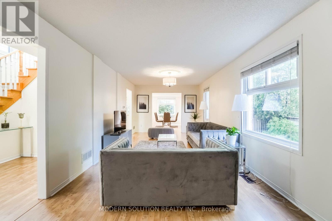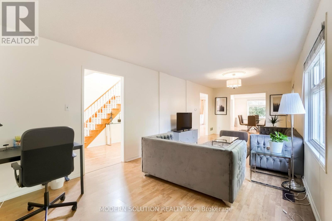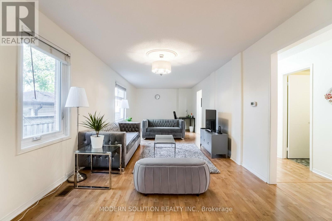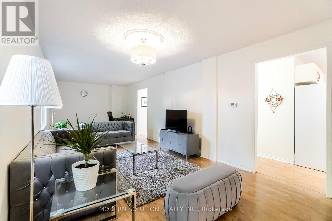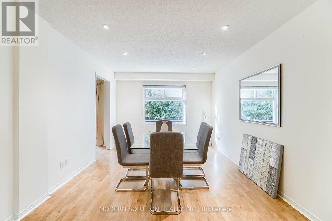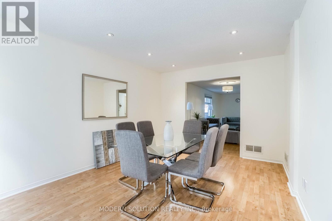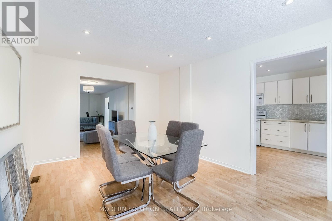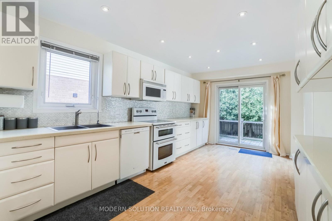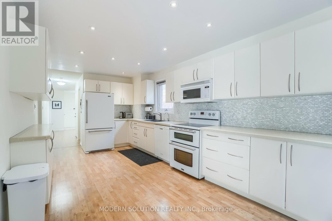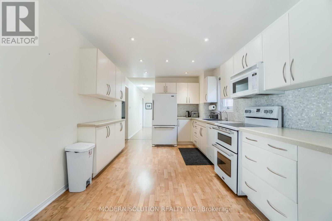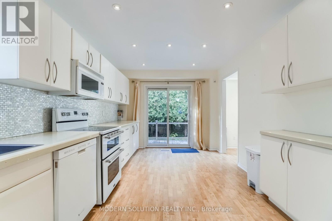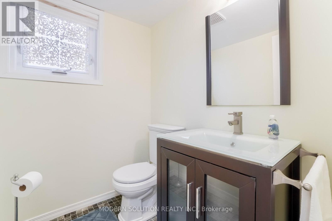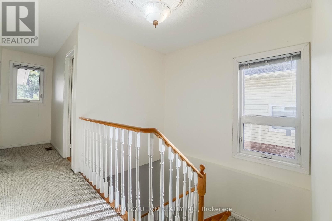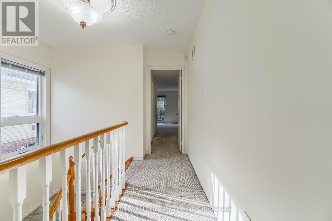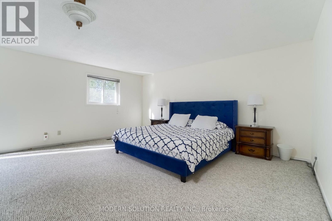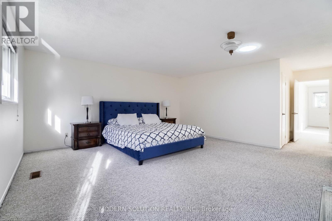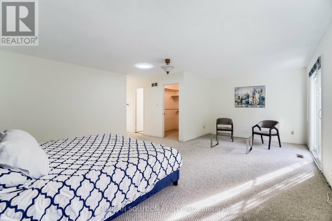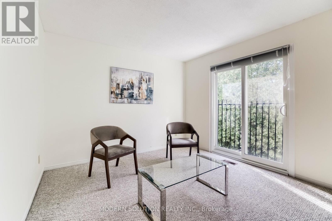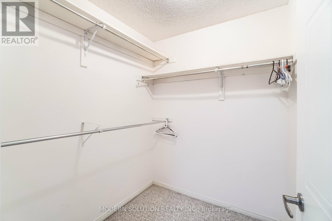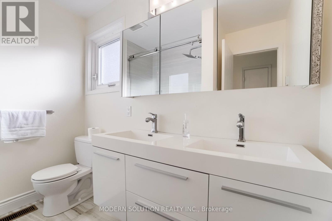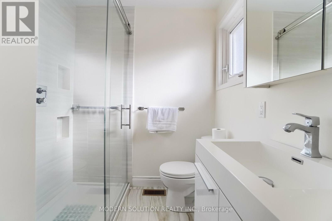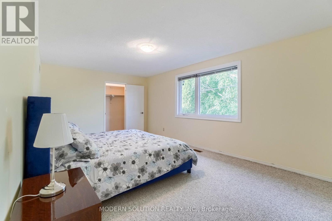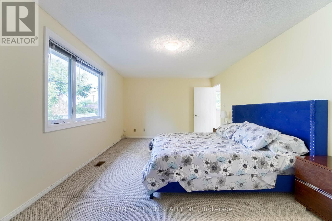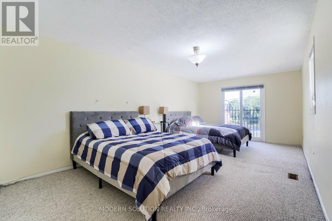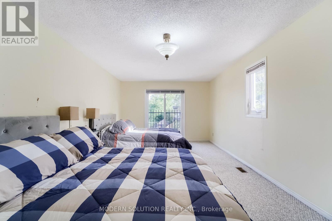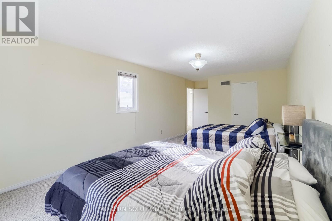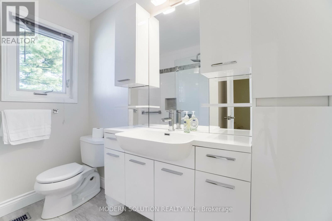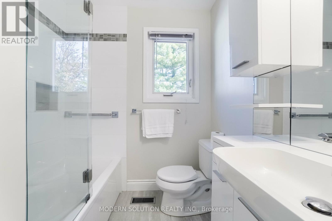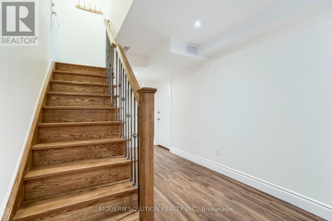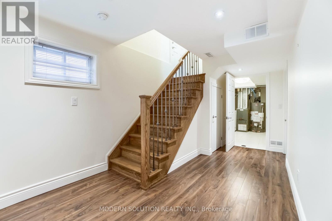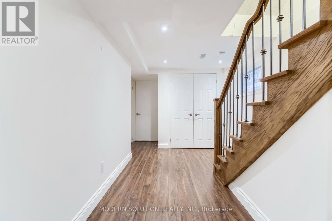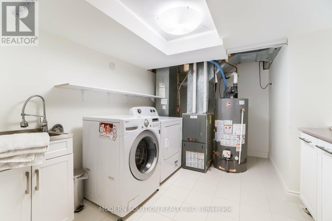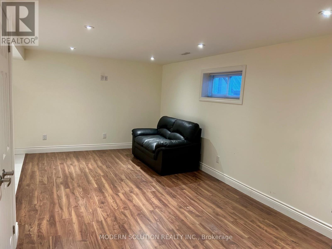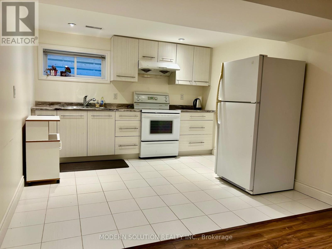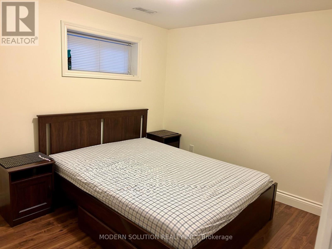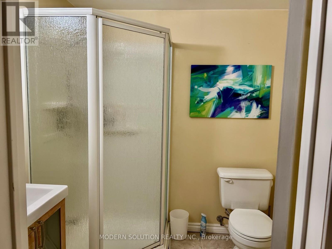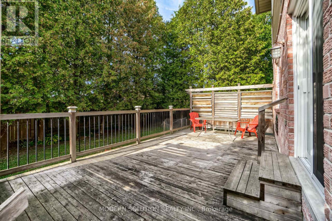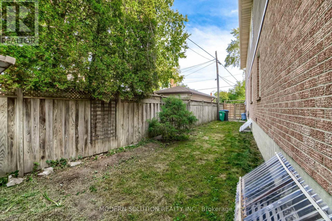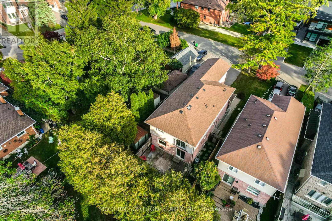617 Curzon Avenue Mississauga (Lakeview), Ontario L5G 1P8
4 Bedroom
4 Bathroom
2500 - 3000 sqft
Central Air Conditioning
Forced Air
$1,599,900
South of Lakeshore, steps to lake/Marina/scenic trail. 3+1 Extra Large Bedrooms, 4 Bathrooms, Basement Apartment - Separate Entrance. Prestigious multi-million-dollar neighborhood bordering port credit. Spacious home Boasting 3,000 plus sq. ft. of living space, Driveway accommodates parking 5 cars. Move-in ready, the home is conveniently close to transit, parks, marinas, walking trails, and local plazas. Long branch/Port Credit GO Transit, shopping centers, Mentor College, best schools district, 15 minutes from downtown Toronto / Airport. (id:55499)
Property Details
| MLS® Number | W12015706 |
| Property Type | Single Family |
| Community Name | Lakeview |
| Amenities Near By | Marina, Park, Public Transit |
| Parking Space Total | 6 |
| Structure | Shed |
Building
| Bathroom Total | 4 |
| Bedrooms Above Ground | 3 |
| Bedrooms Below Ground | 1 |
| Bedrooms Total | 4 |
| Age | 16 To 30 Years |
| Appliances | Dishwasher, Dryer, Stove, Washer, Window Coverings, Two Refrigerators |
| Basement Features | Apartment In Basement, Separate Entrance |
| Basement Type | N/a |
| Construction Style Attachment | Detached |
| Cooling Type | Central Air Conditioning |
| Exterior Finish | Brick |
| Flooring Type | Hardwood, Ceramic |
| Foundation Type | Concrete |
| Half Bath Total | 1 |
| Heating Fuel | Natural Gas |
| Heating Type | Forced Air |
| Stories Total | 2 |
| Size Interior | 2500 - 3000 Sqft |
| Type | House |
| Utility Water | Municipal Water |
Parking
| Attached Garage | |
| Garage |
Land
| Acreage | No |
| Land Amenities | Marina, Park, Public Transit |
| Sewer | Sanitary Sewer |
| Size Depth | 125 Ft |
| Size Frontage | 35 Ft |
| Size Irregular | 35 X 125 Ft |
| Size Total Text | 35 X 125 Ft |
| Surface Water | Lake/pond |
Rooms
| Level | Type | Length | Width | Dimensions |
|---|---|---|---|---|
| Second Level | Primary Bedroom | 8 m | 7 m | 8 m x 7 m |
| Second Level | Bedroom 2 | 7 m | 5 m | 7 m x 5 m |
| Second Level | Bedroom 3 | 7.5 m | 5 m | 7.5 m x 5 m |
| Basement | Kitchen | 5 m | 5 m | 5 m x 5 m |
| Basement | Workshop | 4 m | 3 m | 4 m x 3 m |
| Basement | Laundry Room | 5 m | 4 m | 5 m x 4 m |
| Basement | Bedroom 4 | 4.5 m | 4 m | 4.5 m x 4 m |
| Basement | Living Room | 7 m | 4.5 m | 7 m x 4.5 m |
| Main Level | Living Room | 8 m | 4.75 m | 8 m x 4.75 m |
| Main Level | Dining Room | 8 m | 4.75 m | 8 m x 4.75 m |
| Main Level | Family Room | 6.5 m | 4.75 m | 6.5 m x 4.75 m |
| Main Level | Kitchen | 7 m | 4.5 m | 7 m x 4.5 m |
https://www.realtor.ca/real-estate/28015878/617-curzon-avenue-mississauga-lakeview-lakeview
Interested?
Contact us for more information

