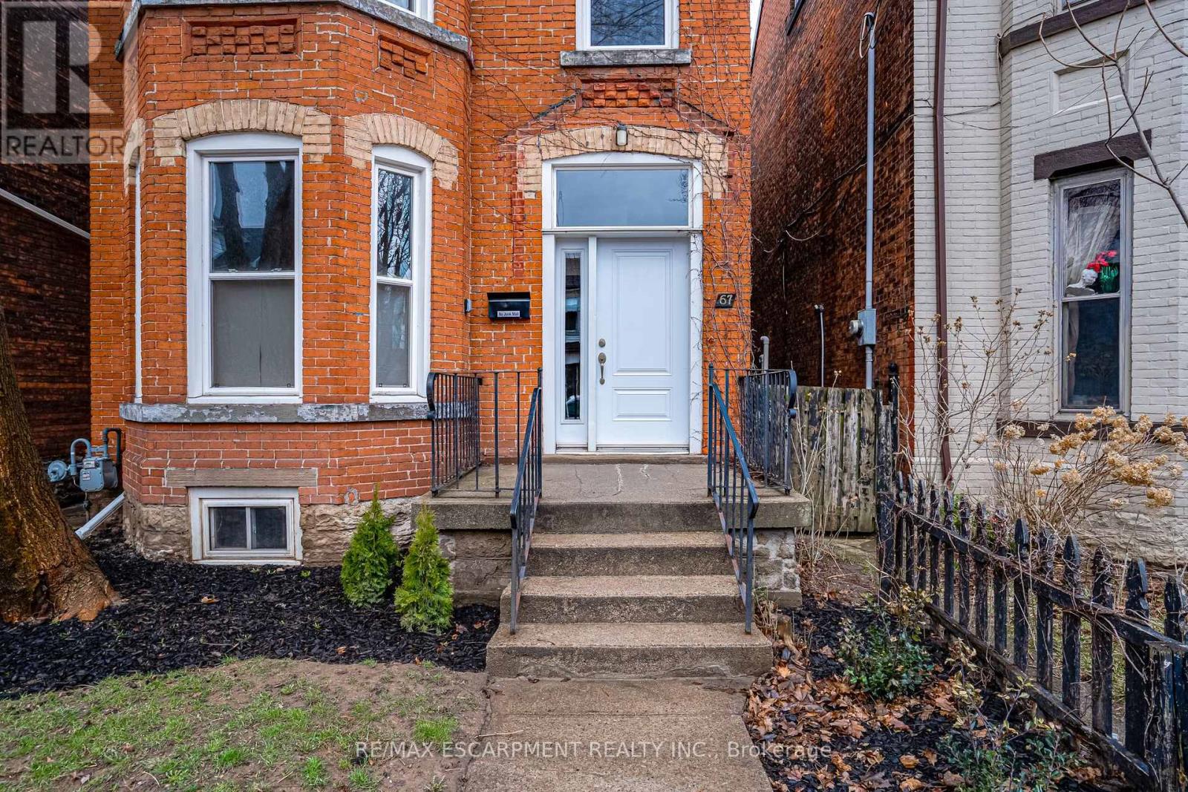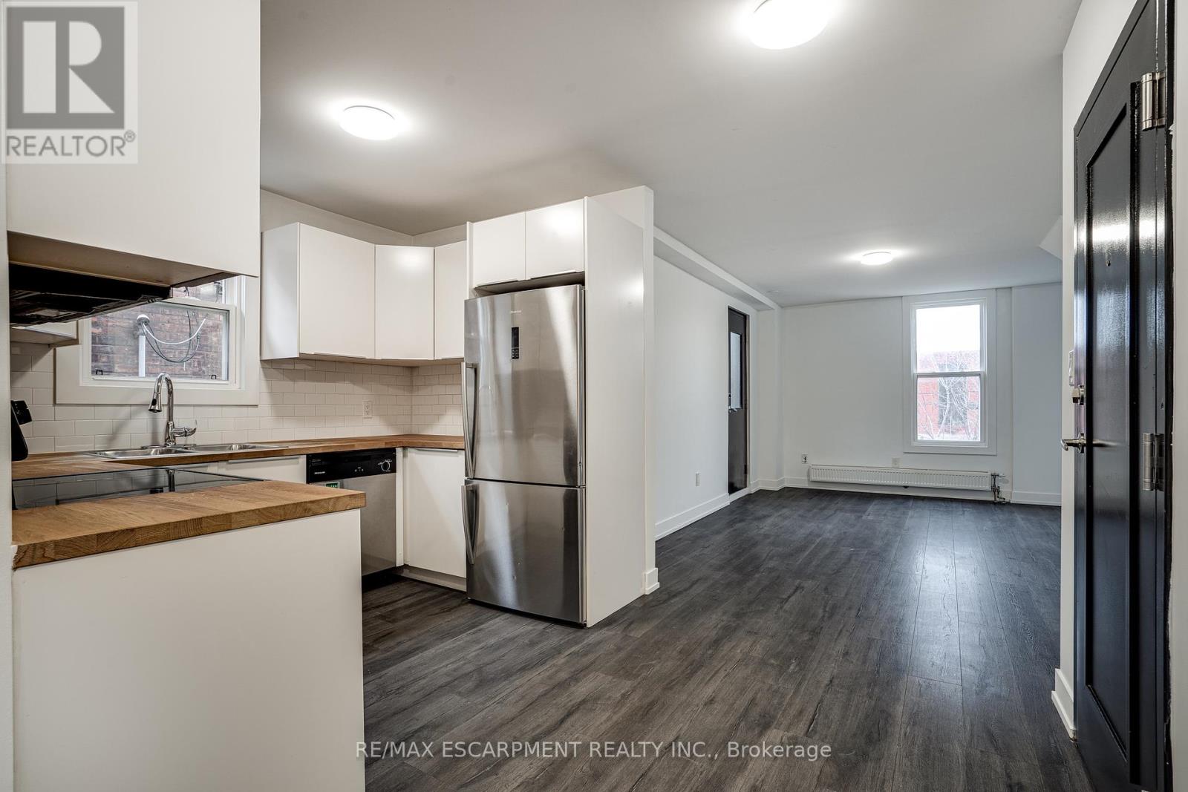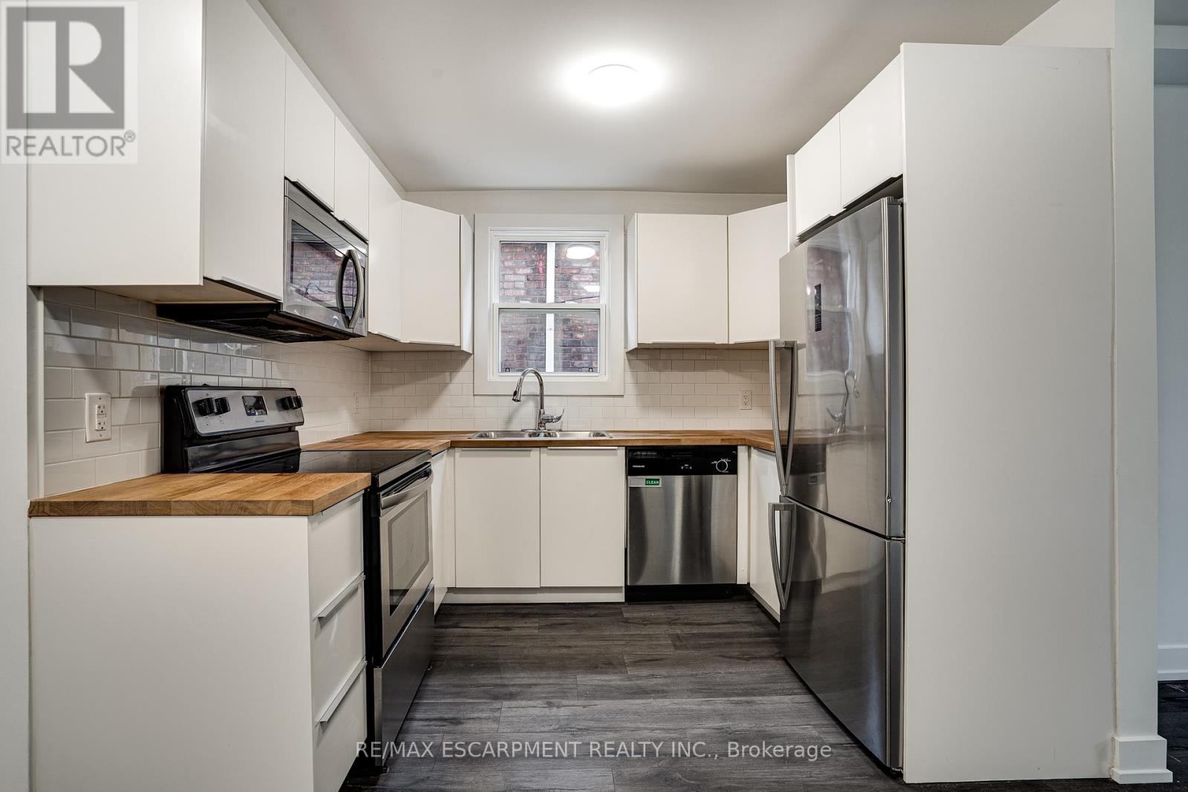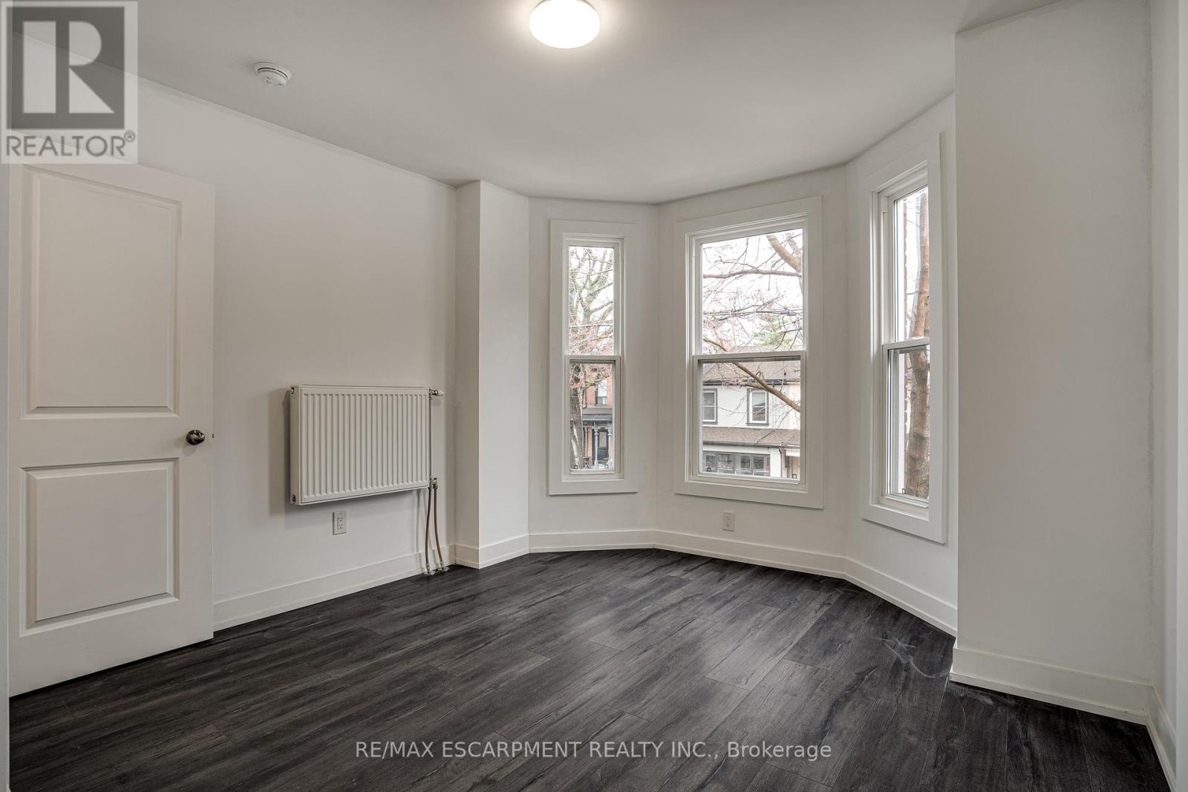6 Bedroom
3 Bathroom
2000 - 2500 sqft
Radiant Heat
$895,000
LIVE IN ONE UNIT, LET THE OTHERS PAY YOUR MORTGAGE or BUILD YOUR PORTFOLIO WITH A TURNKEY LEGAL TRIPLEX+BONUS POTENTIAL Welcome to this beautifully renovated, fully legal triplex in one of the city's most vibrant and high-demand neighbourhoods. Whether you're a savvy investor, a first-time buyer, or a multi-generational family, this rare offering delivers the perfect blend of lifestyle flexibility and income potential WITH CITY-APPROVED PLANS TO ADD A FOURTH UNIT ALREADY IN PLACE! Renovated top to bottom in 2019, each unit boasts modern finishes, updated mechanicals, separate entrances, in-suite laundry, and individual utilities keeping maintenance low and tenant appeal high. Move into the unit that fits your lifestyle and let the other suites generate reliable rental income, or rent them all out and enjoy passive cash flow from day one. WITH A NET OPERATING INCOME OF OVER $49K ANNUALLY, this is a financially smart choice, no matter your goals. The approved fourth unit unlocks an exciting value-add opportunity ideal for future appreciation, added cash flow, or a BRRRR strategy (buy, renovate, rent, refinance, repeat). Either way, this property is poised for both LONG-TERM EQUITY GROWTH AND IMMEDIATE RETURN ON INVESTMENT. Steps from transit, hospitals, schools, and shopping, this prime location attracts A+ tenants and makes life convenient for all residents. With AMPLE PARKING,LOW-MAINTENANCE LANDSCAPIING AND THOUGHTFUL DESIGN FOR PRIVACY AND COMFORT,, this home checks every box function, form, and future potential. As interest rates ease and demand continues to grow, now is the time to secure a high-performing asset that fits your life and fuels your financial freedom. (id:55499)
Property Details
|
MLS® Number
|
X12064458 |
|
Property Type
|
Single Family |
|
Community Name
|
Beasley |
|
Amenities Near By
|
Public Transit |
|
Features
|
Lane |
|
Parking Space Total
|
3 |
Building
|
Bathroom Total
|
3 |
|
Bedrooms Above Ground
|
6 |
|
Bedrooms Total
|
6 |
|
Age
|
100+ Years |
|
Amenities
|
Separate Electricity Meters |
|
Appliances
|
Water Heater, Water Meter, Dishwasher, Dryer, Stove, Washer, Refrigerator |
|
Basement Features
|
Separate Entrance |
|
Basement Type
|
Full |
|
Construction Style Attachment
|
Detached |
|
Exterior Finish
|
Brick |
|
Foundation Type
|
Stone |
|
Heating Fuel
|
Natural Gas |
|
Heating Type
|
Radiant Heat |
|
Stories Total
|
3 |
|
Size Interior
|
2000 - 2500 Sqft |
|
Type
|
House |
|
Utility Water
|
Municipal Water |
Parking
Land
|
Acreage
|
No |
|
Land Amenities
|
Public Transit |
|
Sewer
|
Sanitary Sewer |
|
Size Depth
|
121 Ft ,9 In |
|
Size Frontage
|
26 Ft ,2 In |
|
Size Irregular
|
26.2 X 121.8 Ft |
|
Size Total Text
|
26.2 X 121.8 Ft |
|
Zoning Description
|
Triplex |
Rooms
| Level |
Type |
Length |
Width |
Dimensions |
|
Second Level |
Bedroom |
3.33 m |
3.66 m |
3.33 m x 3.66 m |
|
Second Level |
Bedroom |
3.35 m |
2.21 m |
3.35 m x 2.21 m |
|
Second Level |
Bathroom |
|
|
Measurements not available |
|
Second Level |
Kitchen |
2.87 m |
2.39 m |
2.87 m x 2.39 m |
|
Second Level |
Living Room |
3.07 m |
5.26 m |
3.07 m x 5.26 m |
|
Third Level |
Bedroom |
4.88 m |
2.92 m |
4.88 m x 2.92 m |
|
Third Level |
Living Room |
4.04 m |
3.28 m |
4.04 m x 3.28 m |
|
Third Level |
Bathroom |
|
|
Measurements not available |
|
Third Level |
Kitchen |
3.96 m |
4.27 m |
3.96 m x 4.27 m |
|
Main Level |
Bedroom |
3.51 m |
3.58 m |
3.51 m x 3.58 m |
|
Main Level |
Bedroom |
3.66 m |
2.82 m |
3.66 m x 2.82 m |
|
Main Level |
Bathroom |
|
|
Measurements not available |
|
Main Level |
Kitchen |
3.05 m |
2.46 m |
3.05 m x 2.46 m |
|
Main Level |
Living Room |
4.11 m |
4.88 m |
4.11 m x 4.88 m |
https://www.realtor.ca/real-estate/28126343/67-west-avenue-n-hamilton-beasley-beasley















