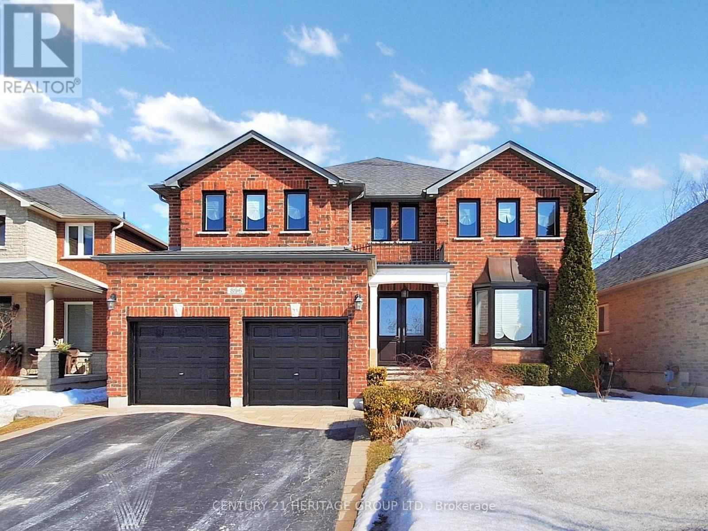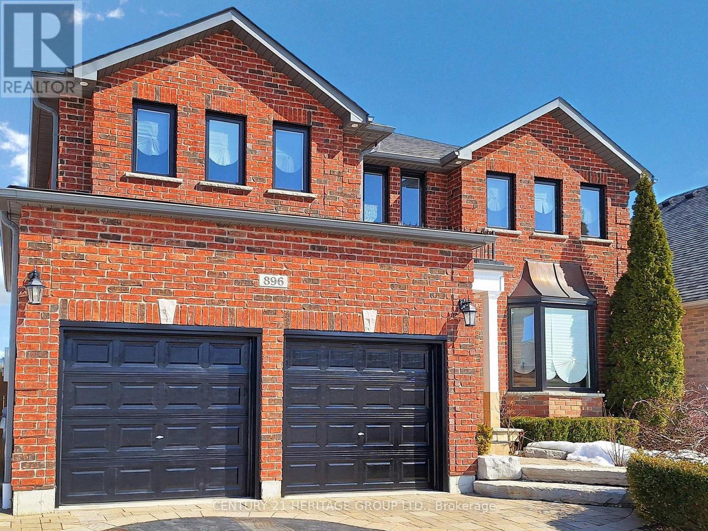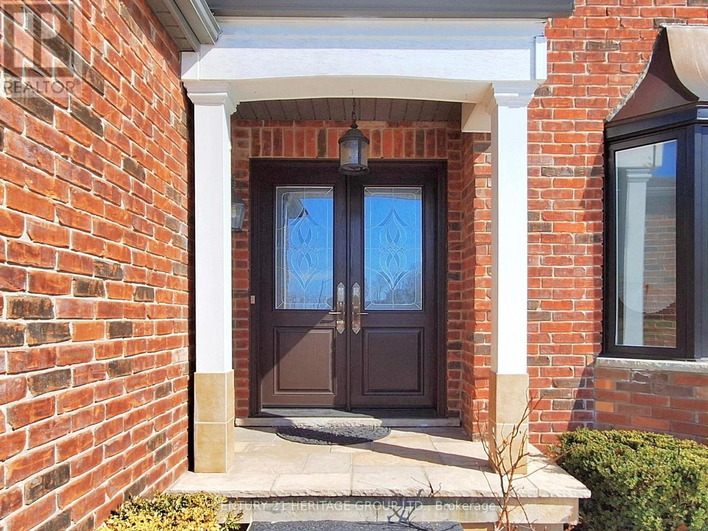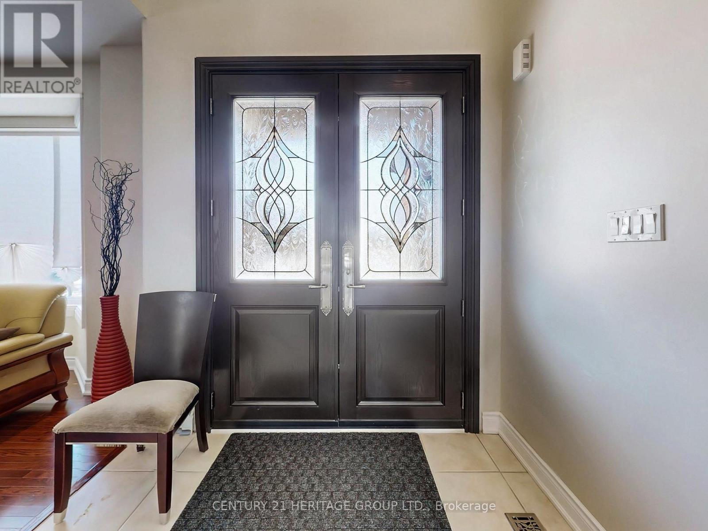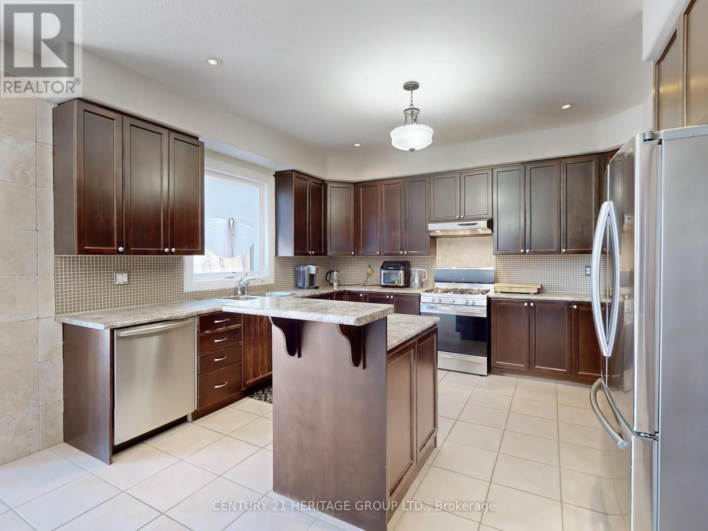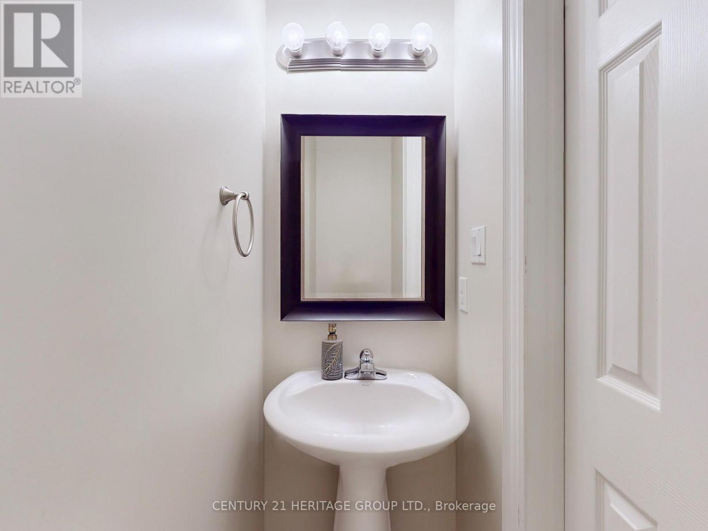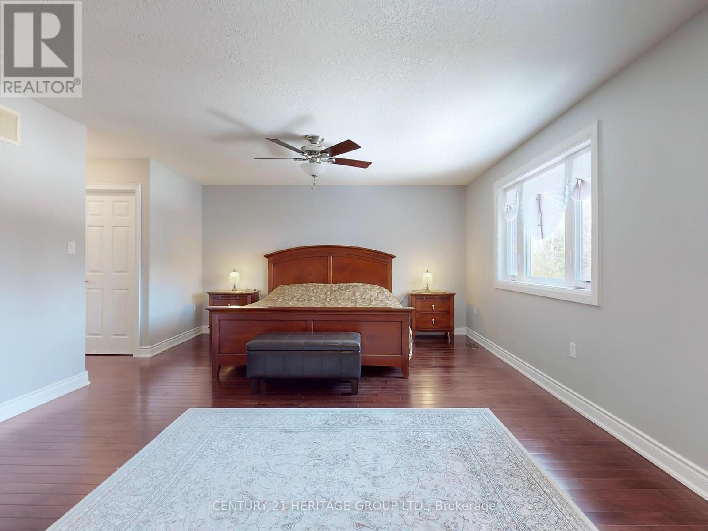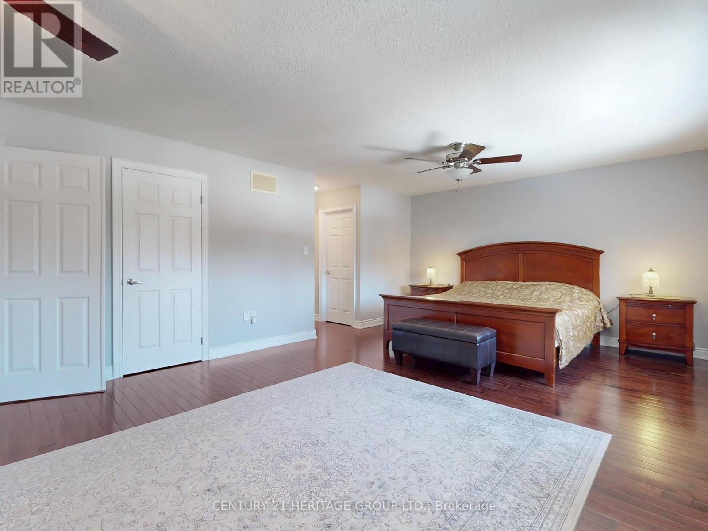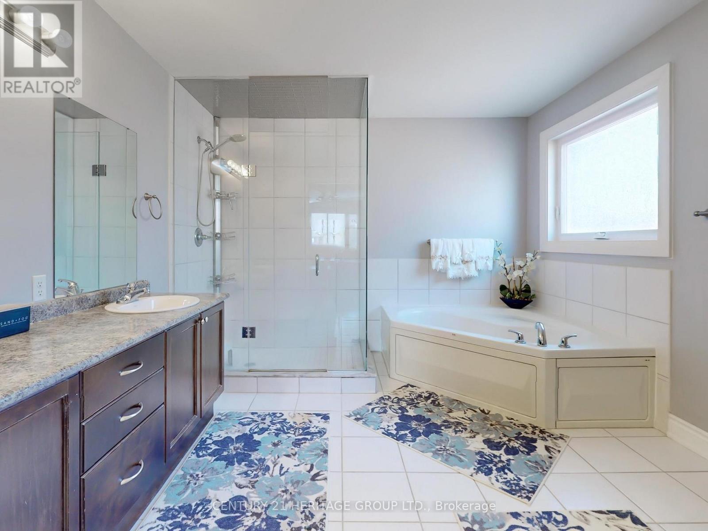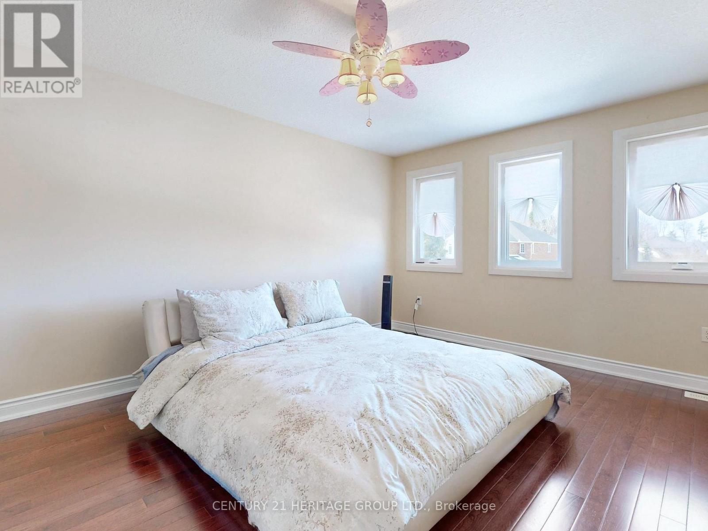5 Bedroom
4 Bathroom
2500 - 3000 sqft
Fireplace
Central Air Conditioning
Forced Air
$1,299,000
Stunning Fully Finished Open Concept Executive Home Near Lake Simcoe. Over 4,000 Sqft Of Total Living Space. 9' Ceilings, Hardwood Floors on both levels, 2 Gas Fireplaces, Pot Lights Throughout, Beautiful Gourmet Kitchen W/ Gas Stove, Stainless Steel Appliances, Glass Tile Backsplash, Large Pantry & Huge Eat-In Area W/ Island. Recently upgrades in 2023: All windows(36); roof, garage door and main entrance door; sliding door in the kitchen area; gazebo; & generator for water pump; The Lower Lvl Features Rec Rm & Games Area W/ Wet Bar & Additional 5th Bdrm Or Playroom, Home Theater System, Built-In Bar, Wine Cold Storage and Beer Fridge. (id:55499)
Property Details
|
MLS® Number
|
N12015291 |
|
Property Type
|
Single Family |
|
Community Name
|
Alcona |
|
Parking Space Total
|
6 |
Building
|
Bathroom Total
|
4 |
|
Bedrooms Above Ground
|
4 |
|
Bedrooms Below Ground
|
1 |
|
Bedrooms Total
|
5 |
|
Appliances
|
Garage Door Opener Remote(s), Central Vacuum, Dishwasher, Dryer, Garage Door Opener, Microwave, Stove, Washer, Refrigerator |
|
Basement Development
|
Finished |
|
Basement Type
|
N/a (finished) |
|
Construction Style Attachment
|
Detached |
|
Cooling Type
|
Central Air Conditioning |
|
Exterior Finish
|
Brick |
|
Fireplace Present
|
Yes |
|
Flooring Type
|
Hardwood |
|
Foundation Type
|
Block, Brick |
|
Half Bath Total
|
1 |
|
Heating Fuel
|
Natural Gas |
|
Heating Type
|
Forced Air |
|
Stories Total
|
2 |
|
Size Interior
|
2500 - 3000 Sqft |
|
Type
|
House |
|
Utility Water
|
Municipal Water |
Parking
Land
|
Acreage
|
No |
|
Sewer
|
Sanitary Sewer |
|
Size Depth
|
121 Ft ,3 In |
|
Size Frontage
|
49 Ft ,6 In |
|
Size Irregular
|
49.5 X 121.3 Ft |
|
Size Total Text
|
49.5 X 121.3 Ft |
Rooms
| Level |
Type |
Length |
Width |
Dimensions |
|
Second Level |
Primary Bedroom |
7.44 m |
4.39 m |
7.44 m x 4.39 m |
|
Second Level |
Bedroom 2 |
4.74 m |
3.68 m |
4.74 m x 3.68 m |
|
Second Level |
Bedroom 3 |
4.69 m |
3.65 m |
4.69 m x 3.65 m |
|
Second Level |
Bedroom 4 |
4.26 m |
3.65 m |
4.26 m x 3.65 m |
|
Main Level |
Kitchen |
4.36 m |
4.41 m |
4.36 m x 4.41 m |
|
Main Level |
Eating Area |
5.18 m |
3.04 m |
5.18 m x 3.04 m |
|
Main Level |
Family Room |
5.51 m |
4.36 m |
5.51 m x 4.36 m |
|
Main Level |
Dining Room |
4.26 m |
3.96 m |
4.26 m x 3.96 m |
|
Main Level |
Living Room |
4.26 m |
3.65 m |
4.26 m x 3.65 m |
|
Main Level |
Laundry Room |
2.5 m |
1.75 m |
2.5 m x 1.75 m |
https://www.realtor.ca/real-estate/28014902/896-booth-avenue-innisfil-alcona-alcona

