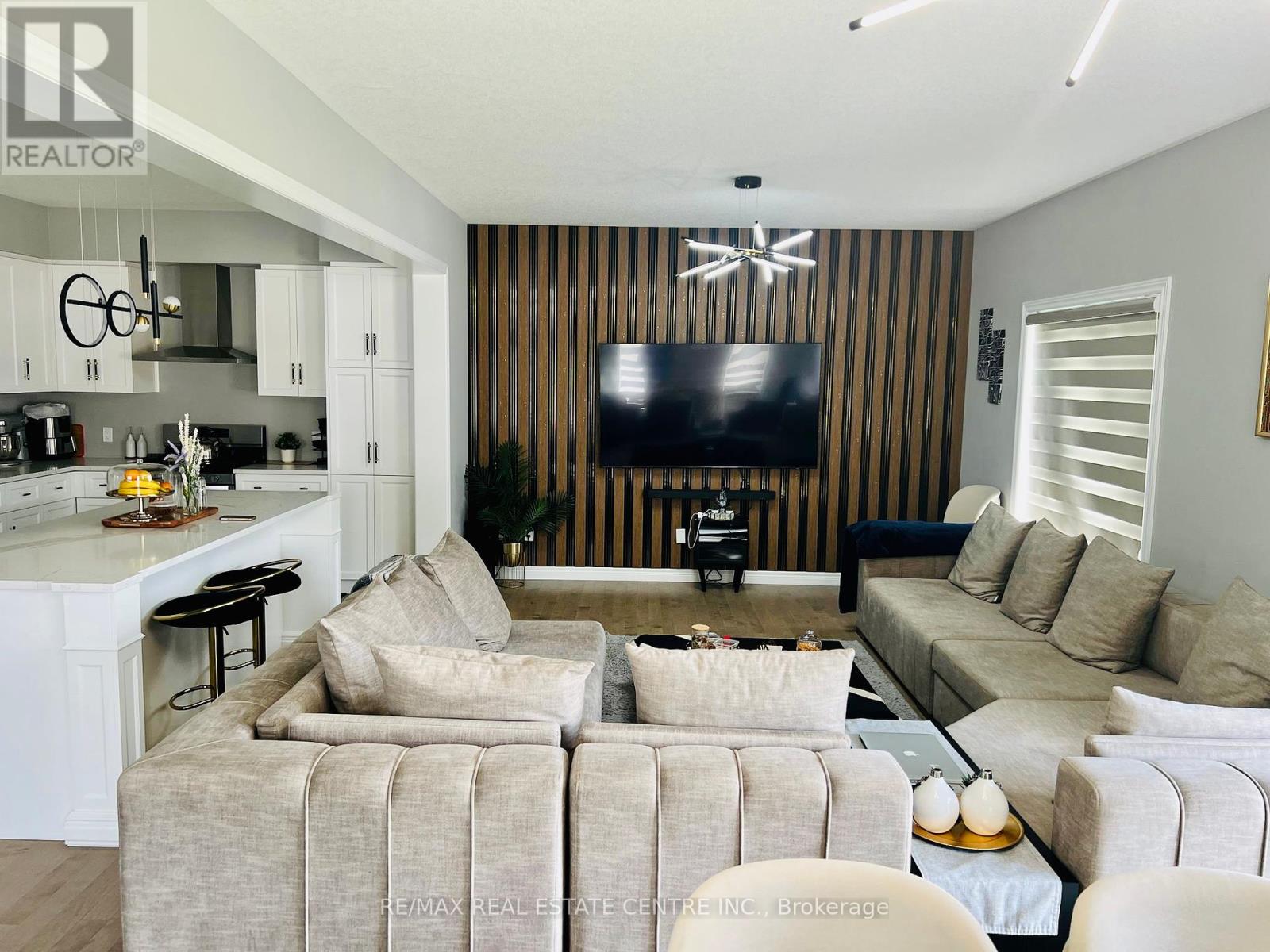4 Bedroom
3 Bathroom
2000 - 2500 sqft
Fireplace
Central Air Conditioning
Forced Air
$3,350 Monthly
Welcome to this beautiful, Corner lot,never-lived-in home .This spacious 4-bedroom, 3-bathroom property offers the perfect blend of modern design, comfort, and convenience. Step inside to discover a bright and airy open-concept layout that is ideal for entertaining and family living. The expansive living and dining areas are bathed in natural light, creating a welcoming atmosphere. Upstairs, you'll find four generously-sized bedrooms, each with large closets and plenty of room to relax. This corner house is located in a peaceful, newly developed neighborhood with easy access to schools, parks, shopping and major highways, making it the perfect place for a family. (id:55499)
Property Details
|
MLS® Number
|
X12016152 |
|
Property Type
|
Single Family |
|
Parking Space Total
|
4 |
Building
|
Bathroom Total
|
3 |
|
Bedrooms Above Ground
|
4 |
|
Bedrooms Total
|
4 |
|
Age
|
0 To 5 Years |
|
Basement Development
|
Unfinished |
|
Basement Type
|
Full (unfinished) |
|
Construction Style Attachment
|
Detached |
|
Cooling Type
|
Central Air Conditioning |
|
Exterior Finish
|
Brick, Vinyl Siding |
|
Fireplace Present
|
Yes |
|
Half Bath Total
|
1 |
|
Heating Fuel
|
Natural Gas |
|
Heating Type
|
Forced Air |
|
Stories Total
|
2 |
|
Size Interior
|
2000 - 2500 Sqft |
|
Type
|
House |
|
Utility Water
|
Municipal Water |
Parking
Land
|
Acreage
|
No |
|
Sewer
|
Sanitary Sewer |
|
Size Depth
|
109 Ft ,6 In |
|
Size Frontage
|
41 Ft ,3 In |
|
Size Irregular
|
41.3 X 109.5 Ft |
|
Size Total Text
|
41.3 X 109.5 Ft |
Rooms
| Level |
Type |
Length |
Width |
Dimensions |
|
Second Level |
Bathroom |
|
|
Measurements not available |
|
Second Level |
Laundry Room |
|
|
Measurements not available |
|
Second Level |
Primary Bedroom |
4.88 m |
3.96 m |
4.88 m x 3.96 m |
|
Second Level |
Bathroom |
|
|
Measurements not available |
|
Second Level |
Bedroom |
3.18 m |
3.1 m |
3.18 m x 3.1 m |
|
Second Level |
Bedroom |
3.12 m |
3.25 m |
3.12 m x 3.25 m |
|
Second Level |
Bedroom |
3.2 m |
3.05 m |
3.2 m x 3.05 m |
|
Main Level |
Great Room |
3.81 m |
4.57 m |
3.81 m x 4.57 m |
|
Main Level |
Dining Room |
4.57 m |
3.35 m |
4.57 m x 3.35 m |
|
Main Level |
Kitchen |
3.1 m |
3.2 m |
3.1 m x 3.2 m |
|
Main Level |
Eating Area |
3.1 m |
2.59 m |
3.1 m x 2.59 m |
|
Main Level |
Bathroom |
|
|
Measurements not available |
Utilities
|
Cable
|
Installed |
|
Sewer
|
Installed |
https://www.realtor.ca/real-estate/28017359/80-georgina-street-kitchener














