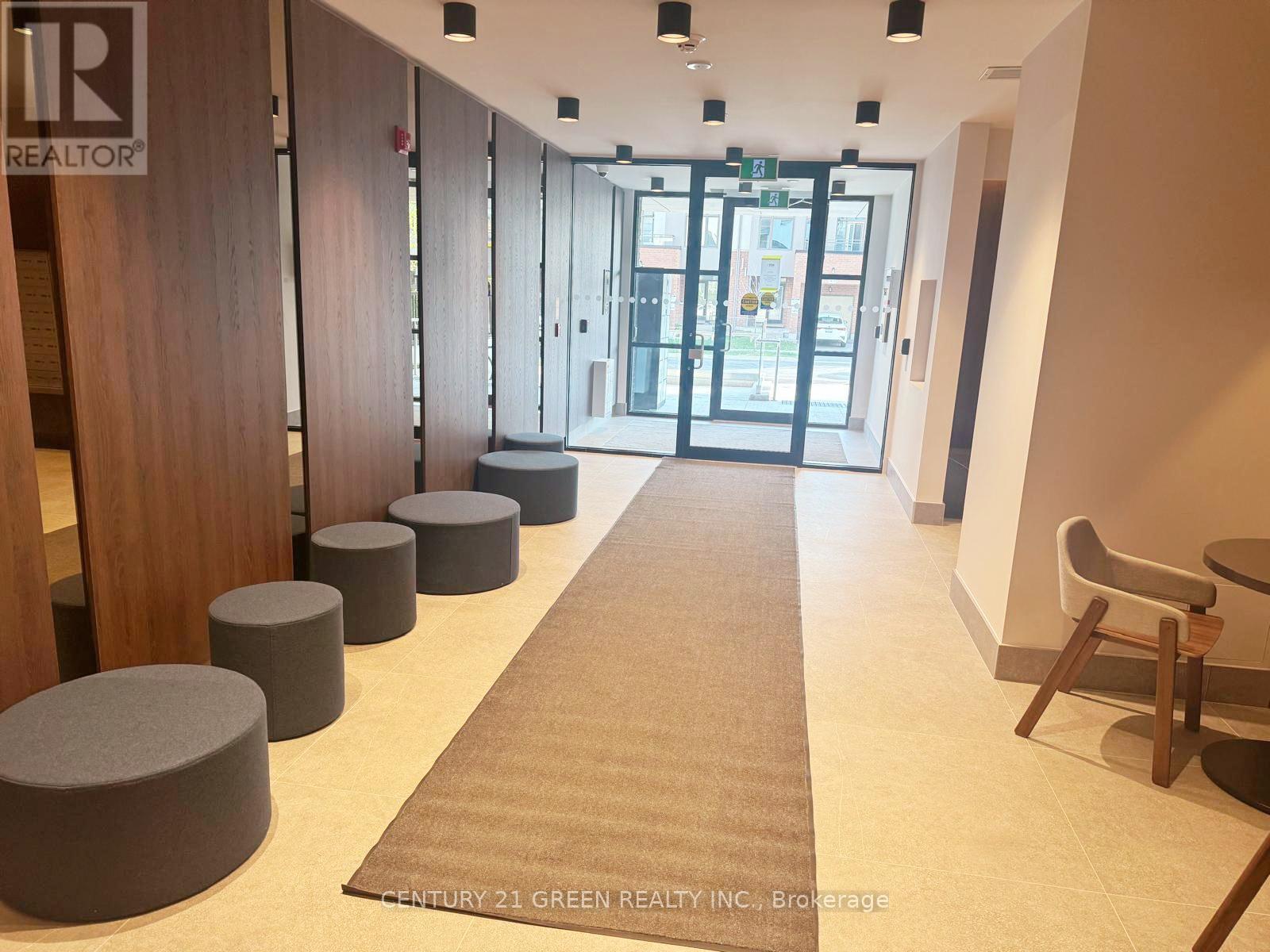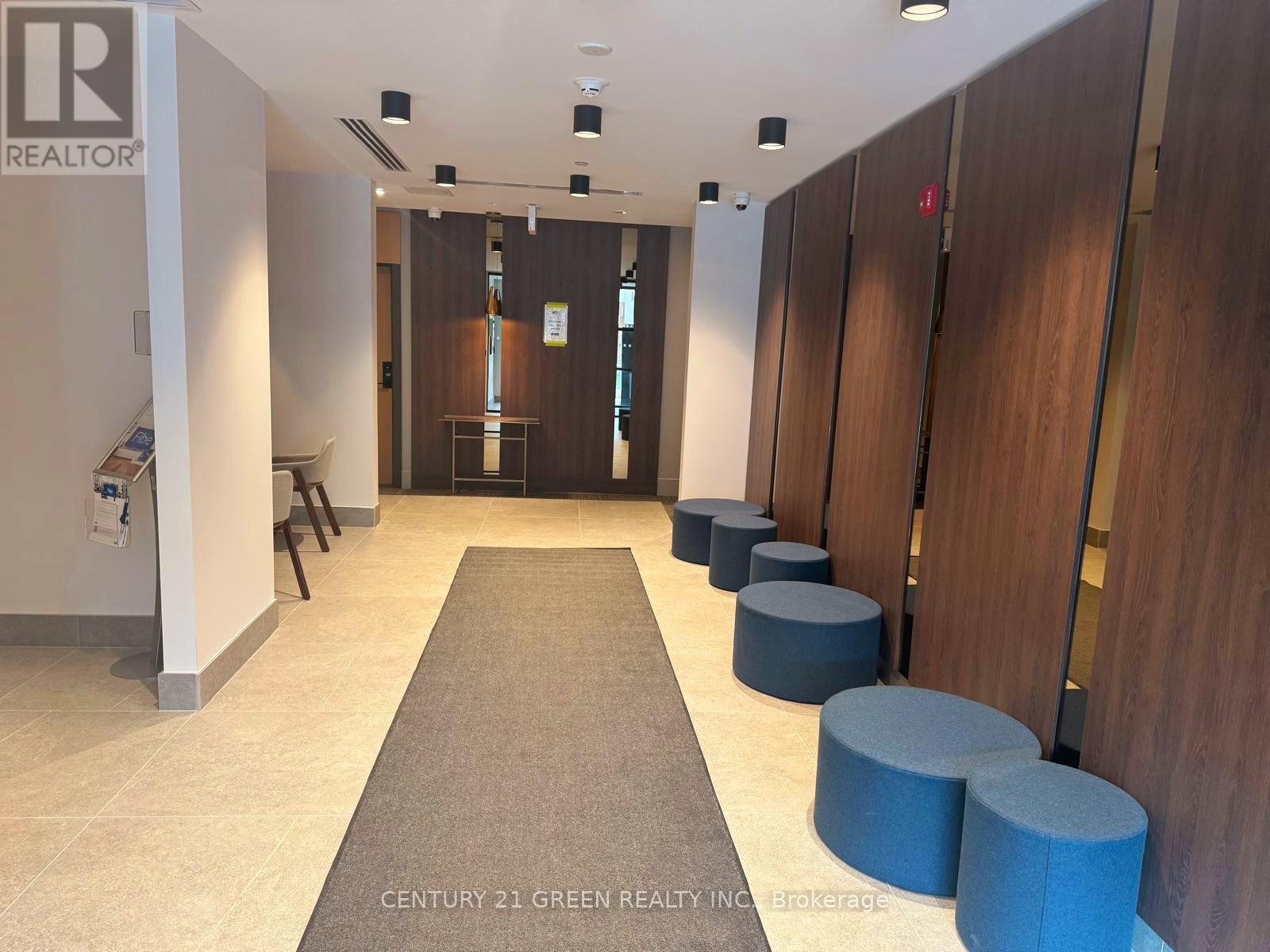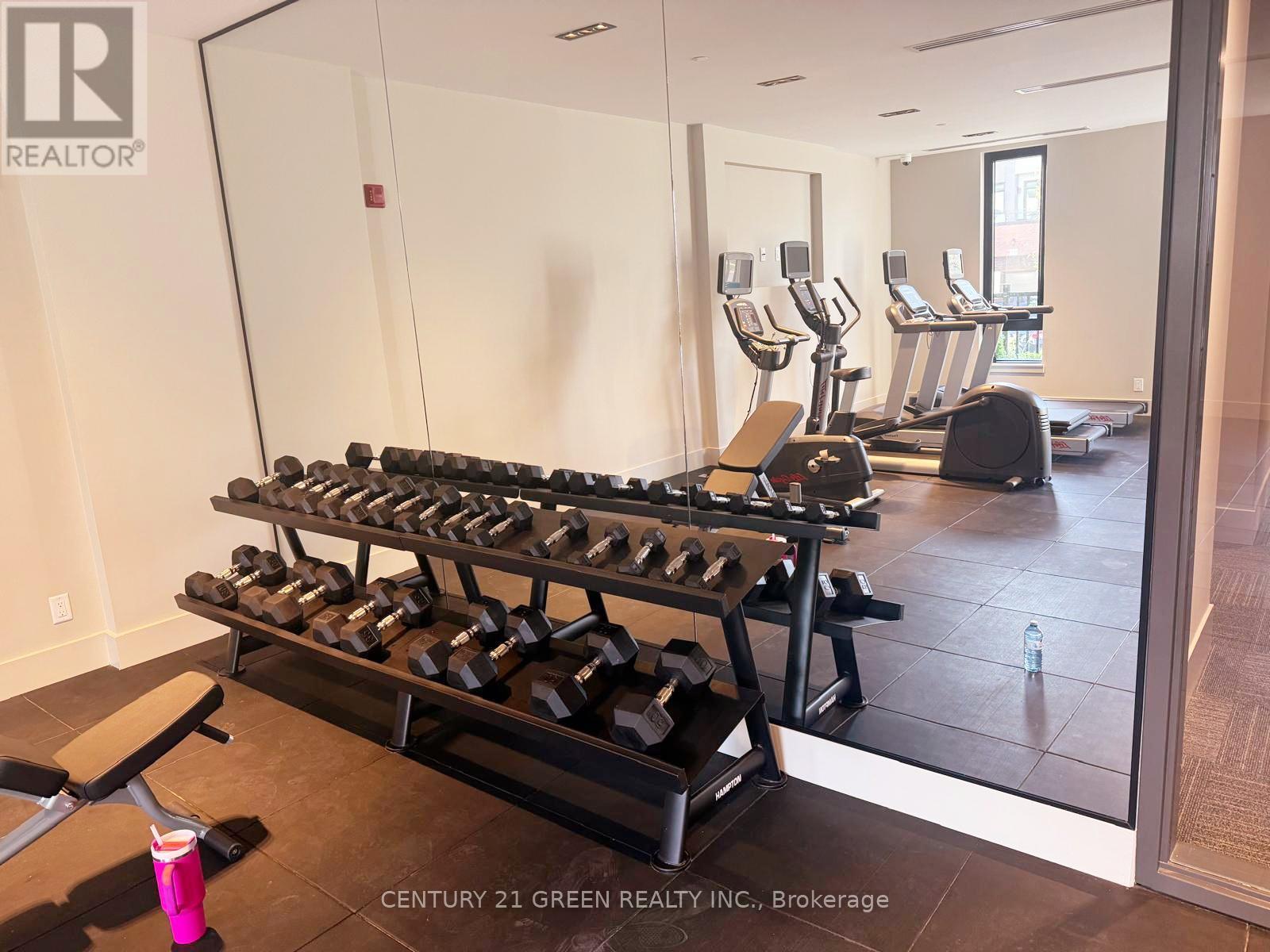3 Bedroom
2 Bathroom
1000 - 1199 sqft
Central Air Conditioning
Forced Air
$2,800 Monthly
Beautiful and Spacious 2 Bedroom + Den, 2 bath Unit. Prime bedroom has huge Walk-in closet with larger windows. The Den can serve as an office, a guest room, or even a kids bedroom. Stunning open concept kitchen with stainless steel appliances opens up to the large living / dining area. The unit includes a private balcony, ideal for enjoying your morning coffee and evening relaxation. this unit is Designed with High End Finishes and Featuring Large Windows, filled with Natural Light and has no carpet throughout. Building amenities include visitor parking, party room, bicycle parking, locker storage and gym. Ideal location close to all amenities. Unit comes with 1 parking spots and 1 locker. (id:55499)
Property Details
|
MLS® Number
|
W12064505 |
|
Property Type
|
Single Family |
|
Community Name
|
1032 - FO Ford |
|
Community Features
|
Pets Not Allowed |
|
Features
|
Elevator, Carpet Free, In Suite Laundry |
|
Parking Space Total
|
1 |
Building
|
Bathroom Total
|
2 |
|
Bedrooms Above Ground
|
2 |
|
Bedrooms Below Ground
|
1 |
|
Bedrooms Total
|
3 |
|
Age
|
New Building |
|
Amenities
|
Exercise Centre, Party Room, Visitor Parking, Storage - Locker |
|
Appliances
|
Dryer, Stove, Washer, Refrigerator |
|
Cooling Type
|
Central Air Conditioning |
|
Exterior Finish
|
Concrete |
|
Fire Protection
|
Alarm System, Monitored Alarm |
|
Heating Fuel
|
Natural Gas |
|
Heating Type
|
Forced Air |
|
Size Interior
|
1000 - 1199 Sqft |
|
Type
|
Apartment |
Parking
Land
Rooms
| Level |
Type |
Length |
Width |
Dimensions |
|
Flat |
Kitchen |
2.75 m |
4.35 m |
2.75 m x 4.35 m |
|
Flat |
Living Room |
5.77 m |
3.65 m |
5.77 m x 3.65 m |
|
Flat |
Dining Room |
5.77 m |
3.65 m |
5.77 m x 3.65 m |
|
Flat |
Primary Bedroom |
4.07 m |
3.65 m |
4.07 m x 3.65 m |
|
Flat |
Bedroom 2 |
3.79 m |
3.51 m |
3.79 m x 3.51 m |
|
Flat |
Den |
2.68 m |
3.76 m |
2.68 m x 3.76 m |
https://www.realtor.ca/real-estate/28126424/309-1440-clarriage-court-milton-fo-ford-1032-fo-ford





















