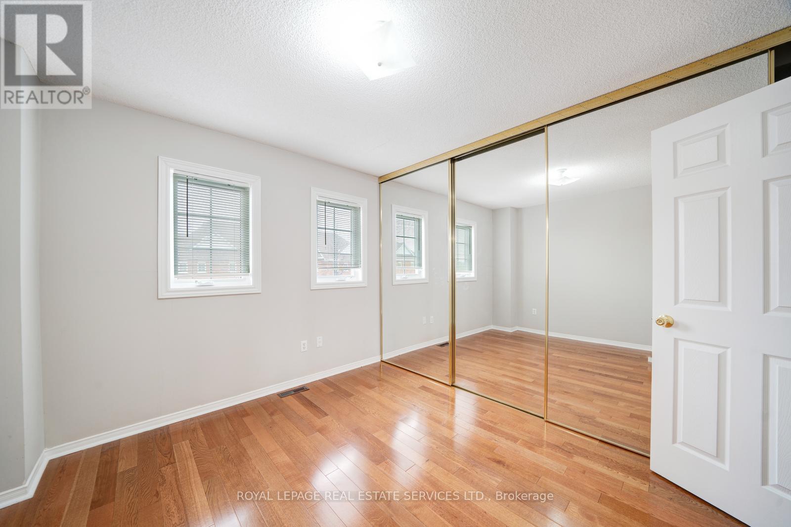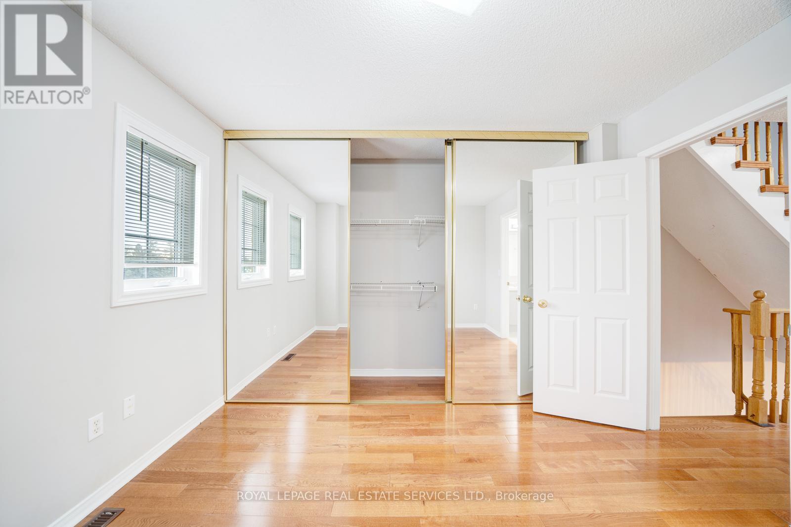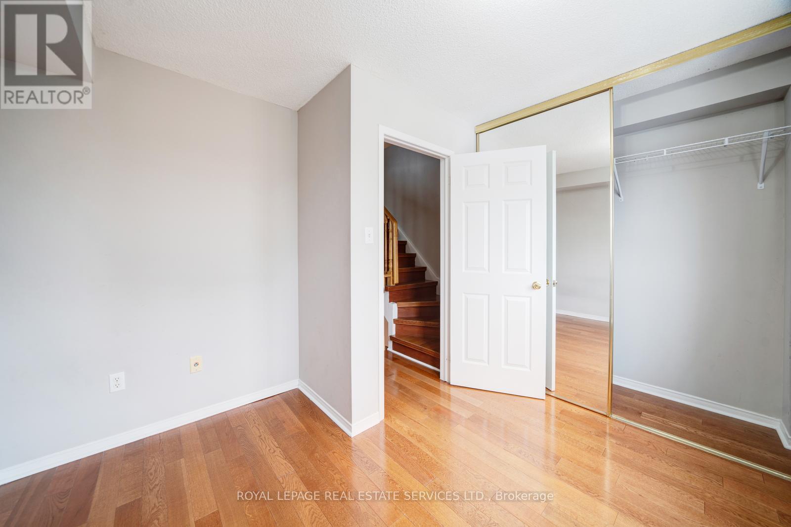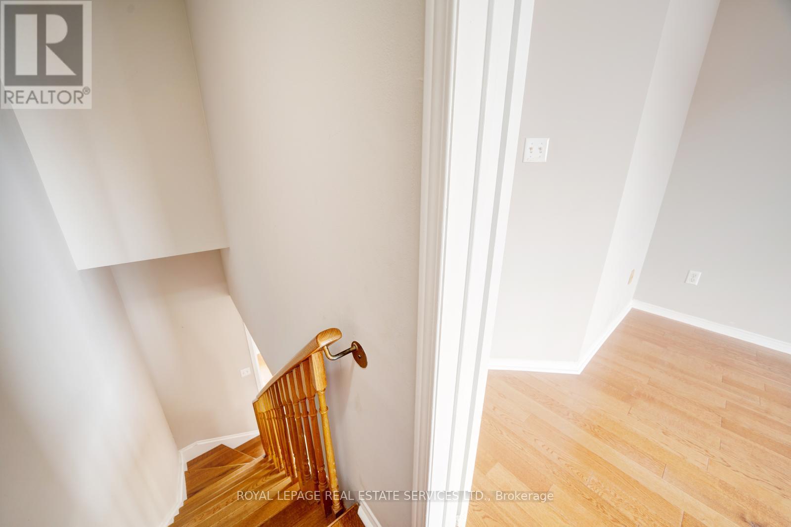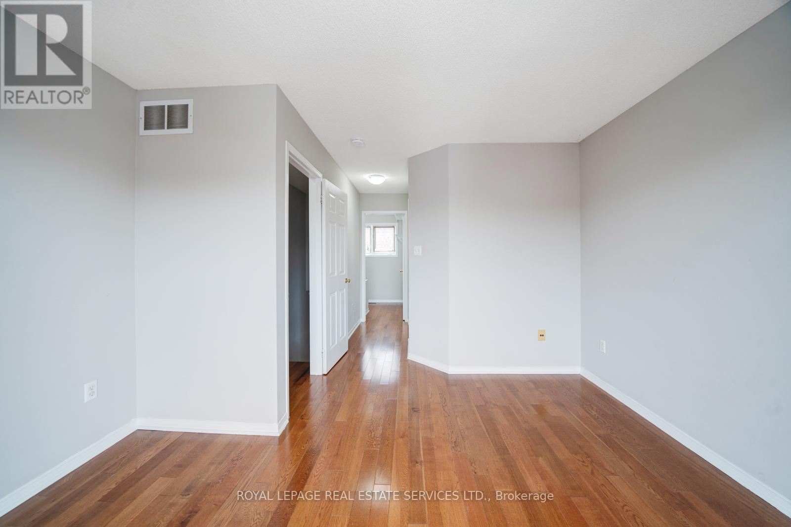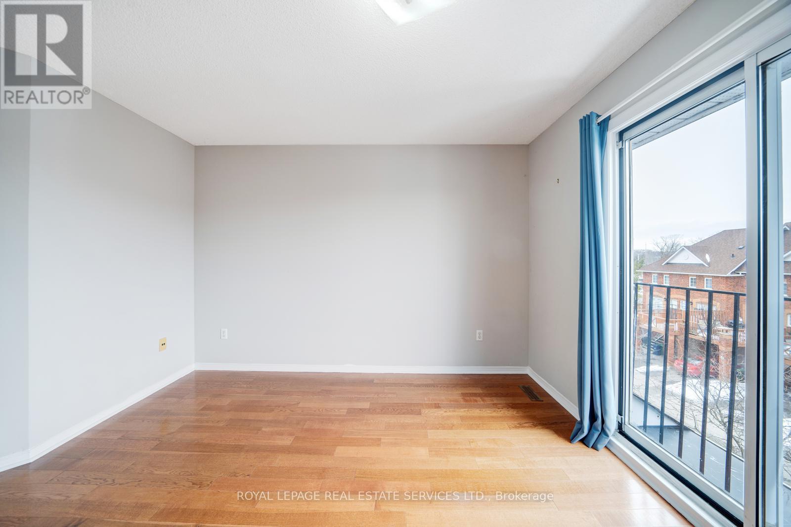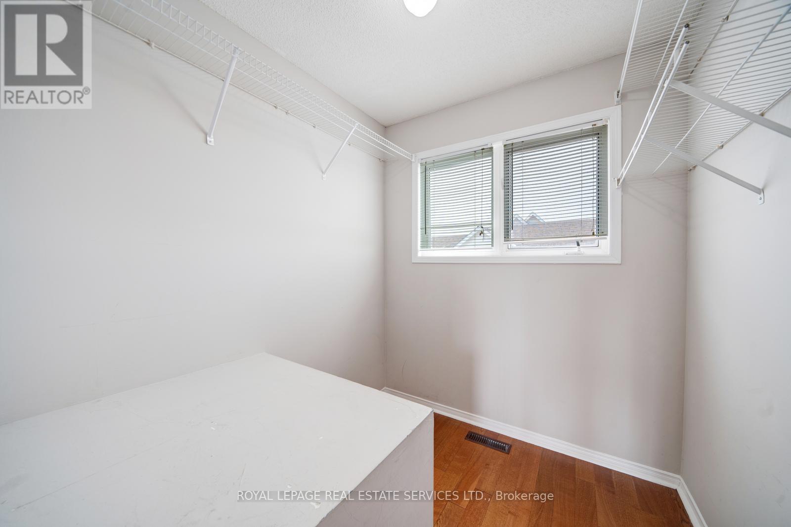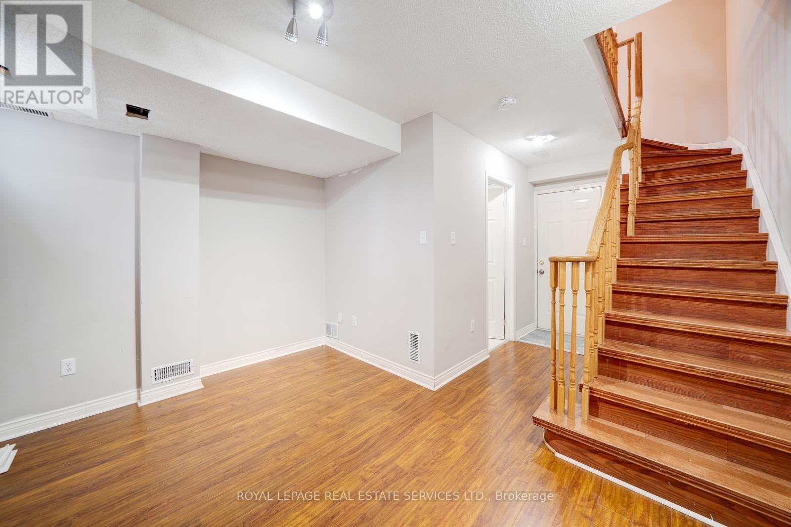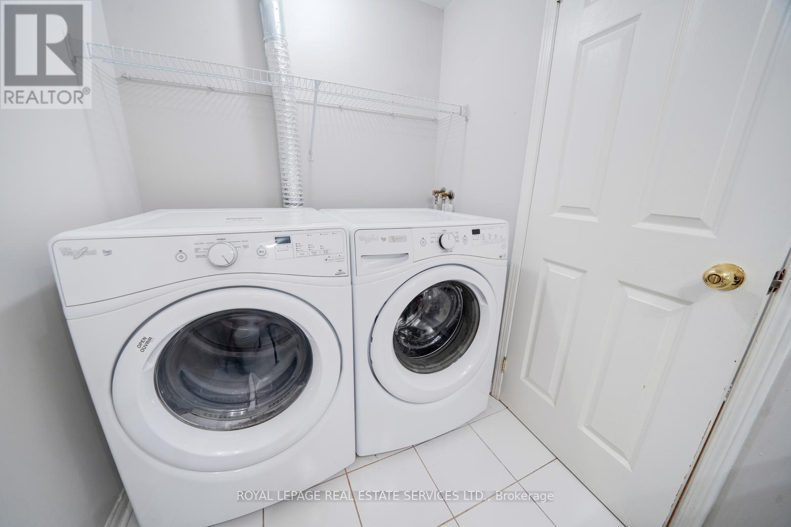79 Hedge End Road Toronto (Malvern), Ontario M1B 5Z4
$729,900Maintenance, Common Area Maintenance
$290.39 Monthly
Maintenance, Common Area Maintenance
$290.39 MonthlySold under POWER OF SALE. "sold" as is - where is. Great opportunity for a first time buyer. Well Maintained Complex With Lower Maintenance Fees. Home is in ready to move in condition. Entire House recently Painted, Newer Kitchen S/S Appliances. Master Br W/4Pc Ensuite W/Sep Shower & Tub, Larger W/I Closet & Juliette Balcony. Bsmt Leads To Garage Access. TTC Meadowvale loop a minute away. very bright, lots of sunlight. MUST SEE! Power of sale, seller offers no warranty. 48 hours (work days) irrevocable on all offers. Being sold as is. Must attach schedule "B" and use Seller's sample offer when drafting offer, copy in attachment section of MLS. No representation or warranties are made of any kind by seller/agent. All information should be independently verified. Taxes estimate as per city website. Zoning RM (u233114) is as per GEO and MPAC. (id:55499)
Property Details
| MLS® Number | E12016751 |
| Property Type | Single Family |
| Community Name | Malvern |
| Community Features | Pet Restrictions |
| Features | Balcony |
| Parking Space Total | 2 |
Building
| Bathroom Total | 3 |
| Bedrooms Above Ground | 3 |
| Bedrooms Total | 3 |
| Age | 16 To 30 Years |
| Basement Development | Finished |
| Basement Type | N/a (finished) |
| Cooling Type | Central Air Conditioning |
| Exterior Finish | Brick |
| Flooring Type | Hardwood, Ceramic, Laminate |
| Half Bath Total | 1 |
| Heating Fuel | Natural Gas |
| Heating Type | Forced Air |
| Stories Total | 3 |
| Size Interior | 1400 - 1599 Sqft |
| Type | Row / Townhouse |
Parking
| Garage | |
| Covered |
Land
| Acreage | No |
| Zoning Description | Rm(u233*114) |
Rooms
| Level | Type | Length | Width | Dimensions |
|---|---|---|---|---|
| Second Level | Primary Bedroom | 3.76 m | 3.95 m | 3.76 m x 3.95 m |
| Second Level | Bedroom 2 | 3.41 m | 3.76 m | 3.41 m x 3.76 m |
| Second Level | Bedroom 3 | 3.03 m | 3.76 m | 3.03 m x 3.76 m |
| Third Level | Other | 2.09 m | 2 m | 2.09 m x 2 m |
| Basement | Recreational, Games Room | 3.78 m | 5.24 m | 3.78 m x 5.24 m |
| Basement | Laundry Room | 2.35 m | 1.68 m | 2.35 m x 1.68 m |
| Main Level | Living Room | 6.18 m | 2.73 m | 6.18 m x 2.73 m |
| Main Level | Dining Room | 6.18 m | 2.73 m | 6.18 m x 2.73 m |
| Main Level | Kitchen | 3.13 m | 0.75 m | 3.13 m x 0.75 m |
https://www.realtor.ca/real-estate/28018450/79-hedge-end-road-toronto-malvern-malvern
Interested?
Contact us for more information



















