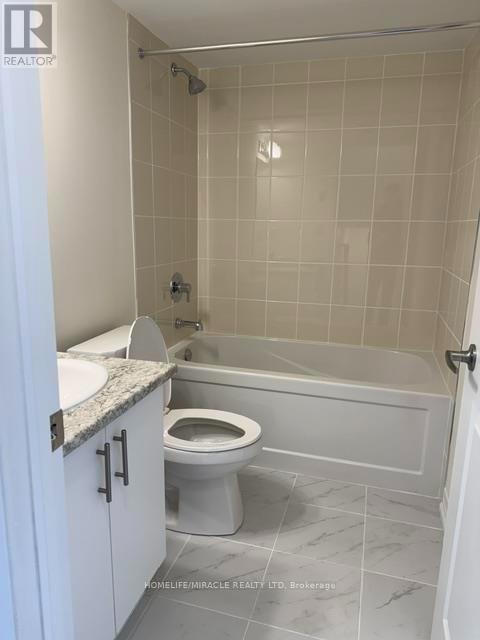4 - 255 Mclevin Avenue Toronto (Malvern), Ontario M1B 0C8
2 Bedroom
2 Bathroom
1200 - 1399 sqft
Central Air Conditioning
Forced Air
$649,000Maintenance, Insurance, Parking
$260 Monthly
Maintenance, Insurance, Parking
$260 MonthlyWelcome to Newly build Condo townhouse by Ambria. A corner unit two spacious bedrooms comes with one parking spot, one locker unit and 225 Sq.ft Private Terrace. Main entrance from Mclevin Ave. Walking distance to Shopping Mall, schools, parks, public transit, and close to major highways. A must see! (id:55499)
Property Details
| MLS® Number | E12026633 |
| Property Type | Single Family |
| Community Name | Malvern |
| Amenities Near By | Place Of Worship, Public Transit |
| Community Features | Pet Restrictions |
| Features | Sloping |
| Parking Space Total | 1 |
Building
| Bathroom Total | 2 |
| Bedrooms Above Ground | 2 |
| Bedrooms Total | 2 |
| Age | New Building |
| Amenities | Separate Heating Controls, Separate Electricity Meters, Storage - Locker |
| Cooling Type | Central Air Conditioning |
| Exterior Finish | Brick, Concrete |
| Flooring Type | Ceramic, Carpeted |
| Foundation Type | Concrete |
| Half Bath Total | 1 |
| Heating Fuel | Natural Gas |
| Heating Type | Forced Air |
| Stories Total | 3 |
| Size Interior | 1200 - 1399 Sqft |
| Type | Row / Townhouse |
Parking
| Underground | |
| Garage |
Land
| Acreage | No |
| Land Amenities | Place Of Worship, Public Transit |
Rooms
| Level | Type | Length | Width | Dimensions |
|---|---|---|---|---|
| Main Level | Great Room | 3.2 m | 3.71 m | 3.2 m x 3.71 m |
| Main Level | Kitchen | 2.13 m | 4.02 m | 2.13 m x 4.02 m |
| Upper Level | Primary Bedroom | 2.74 m | 3.65 m | 2.74 m x 3.65 m |
| Upper Level | Bedroom 2 | 2.17 m | 2.95 m | 2.17 m x 2.95 m |
https://www.realtor.ca/real-estate/28040582/4-255-mclevin-avenue-toronto-malvern-malvern
Interested?
Contact us for more information



















