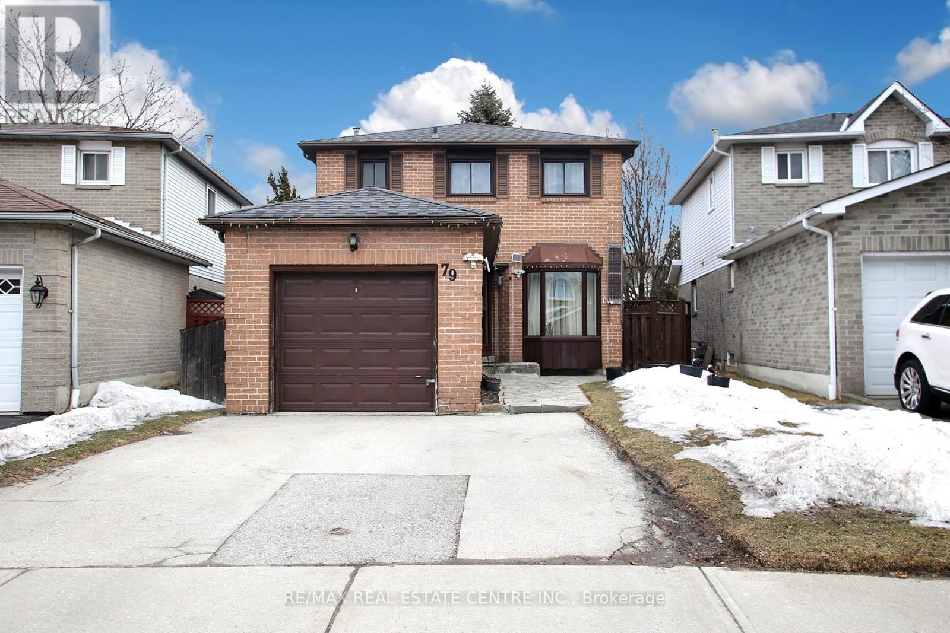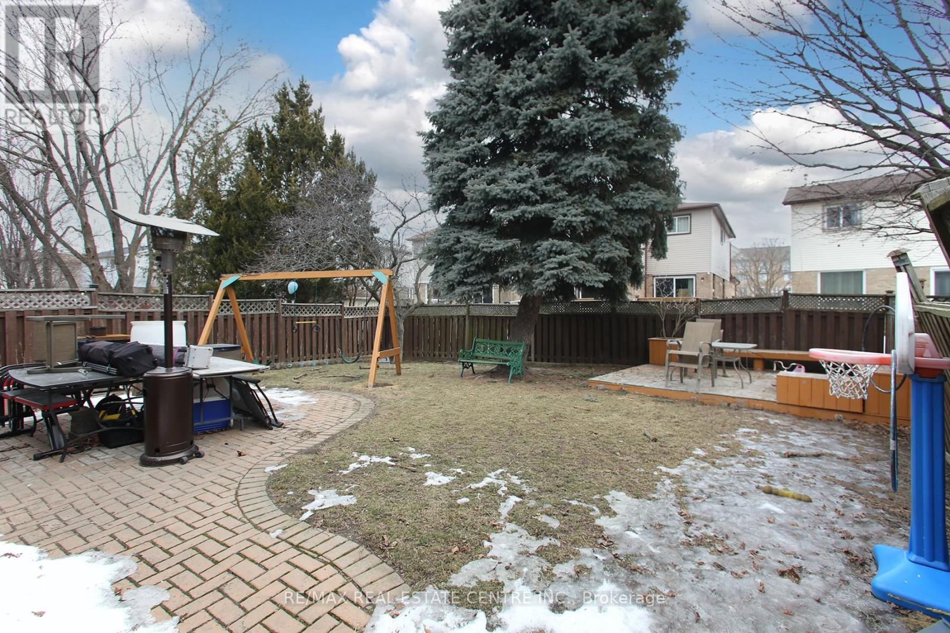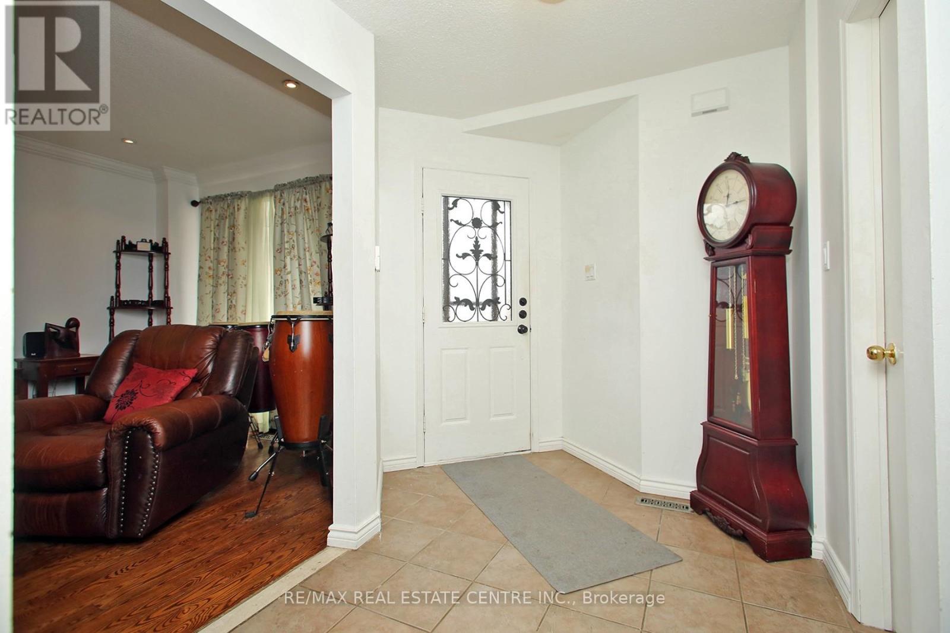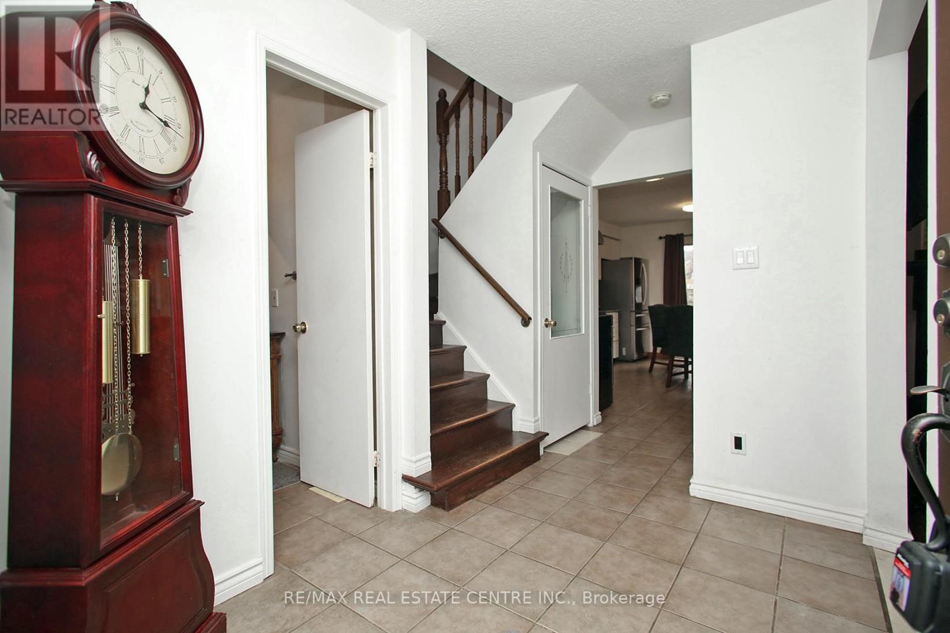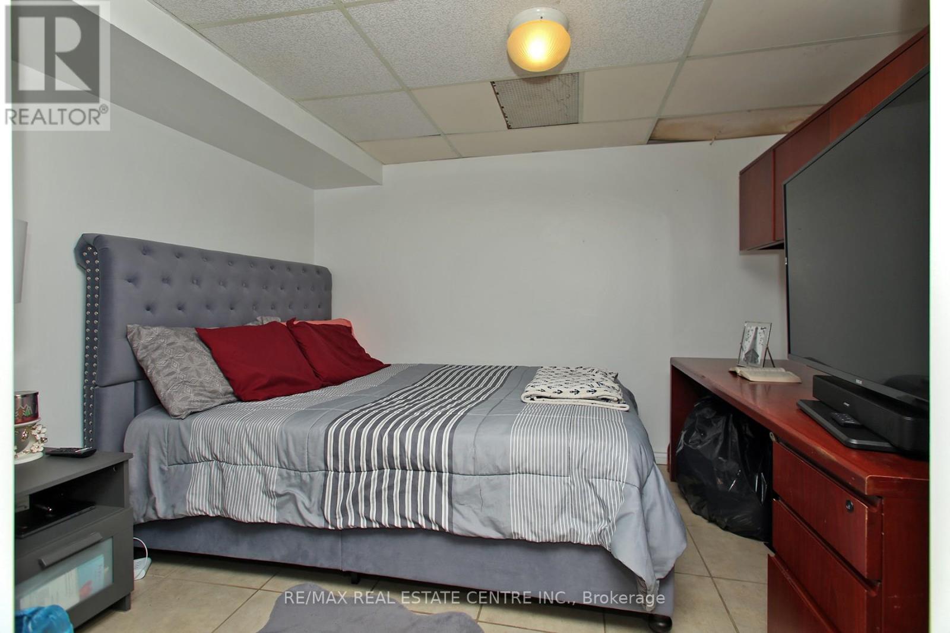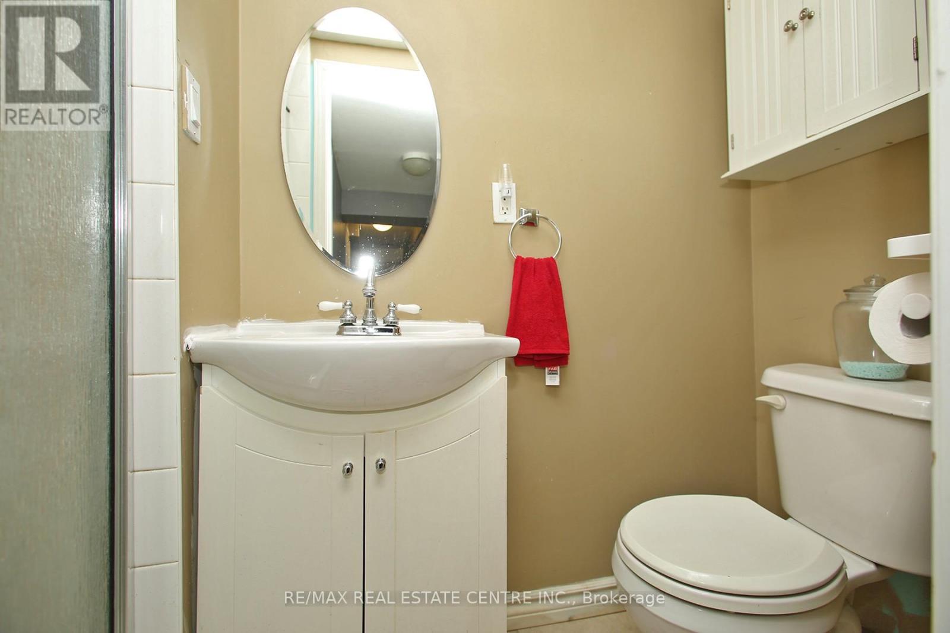79 Barnes Drive Ajax (Central), Ontario L1S 5E6
4 Bedroom
3 Bathroom
1500 - 2000 sqft
Central Air Conditioning
Forced Air
$859,900
Welcome to 79 Barnes Dr 3+1 Bedroom Detached 2 Story. Located In A Very Sought After Neighborhood, Close To Schools, Transportation & Shopping. Minutes To 401,Costco ,Walmart,Home Depot and Ajax Waterfront.Excellent Size Principle Rooms With Large Eat In Kitchen & Walk Out To Private Fenced Back Yard.Outside, enjoy a spacious backyard perfect for entertaining, gardening, or family gatherings. Finished Basement With Large Recreation Room & Bedroom Or Potential Office (id:55499)
Property Details
| MLS® Number | E12020394 |
| Property Type | Single Family |
| Community Name | Central |
| Parking Space Total | 3 |
Building
| Bathroom Total | 3 |
| Bedrooms Above Ground | 3 |
| Bedrooms Below Ground | 1 |
| Bedrooms Total | 4 |
| Age | 16 To 30 Years |
| Appliances | Dishwasher, Dryer, Stove, Washer, Refrigerator |
| Basement Development | Finished |
| Basement Type | N/a (finished) |
| Construction Style Attachment | Detached |
| Cooling Type | Central Air Conditioning |
| Exterior Finish | Aluminum Siding, Brick |
| Flooring Type | Hardwood, Ceramic, Tile |
| Foundation Type | Brick |
| Half Bath Total | 1 |
| Heating Fuel | Natural Gas |
| Heating Type | Forced Air |
| Stories Total | 2 |
| Size Interior | 1500 - 2000 Sqft |
| Type | House |
| Utility Water | Municipal Water |
Parking
| Attached Garage | |
| Garage |
Land
| Acreage | No |
| Sewer | Sanitary Sewer |
| Size Depth | 108 Ft ,7 In |
| Size Frontage | 26 Ft ,9 In |
| Size Irregular | 26.8 X 108.6 Ft |
| Size Total Text | 26.8 X 108.6 Ft |
Rooms
| Level | Type | Length | Width | Dimensions |
|---|---|---|---|---|
| Second Level | Primary Bedroom | 4.3 m | 3.08 m | 4.3 m x 3.08 m |
| Second Level | Bedroom 2 | 3.66 m | 2.74 m | 3.66 m x 2.74 m |
| Second Level | Bedroom 3 | 3.51 m | 2.77 m | 3.51 m x 2.77 m |
| Basement | Recreational, Games Room | 4.63 m | 4.72 m | 4.63 m x 4.72 m |
| Basement | Bedroom | 3.32 m | 2.38 m | 3.32 m x 2.38 m |
| Basement | Laundry Room | 1.55 m | 1.53 m | 1.55 m x 1.53 m |
| Main Level | Living Room | 4.23 m | 3.14 m | 4.23 m x 3.14 m |
| Main Level | Dining Room | 2.53 m | 3.14 m | 2.53 m x 3.14 m |
| Main Level | Kitchen | 4.72 m | 3.54 m | 4.72 m x 3.54 m |
https://www.realtor.ca/real-estate/28027277/79-barnes-drive-ajax-central-central
Interested?
Contact us for more information

