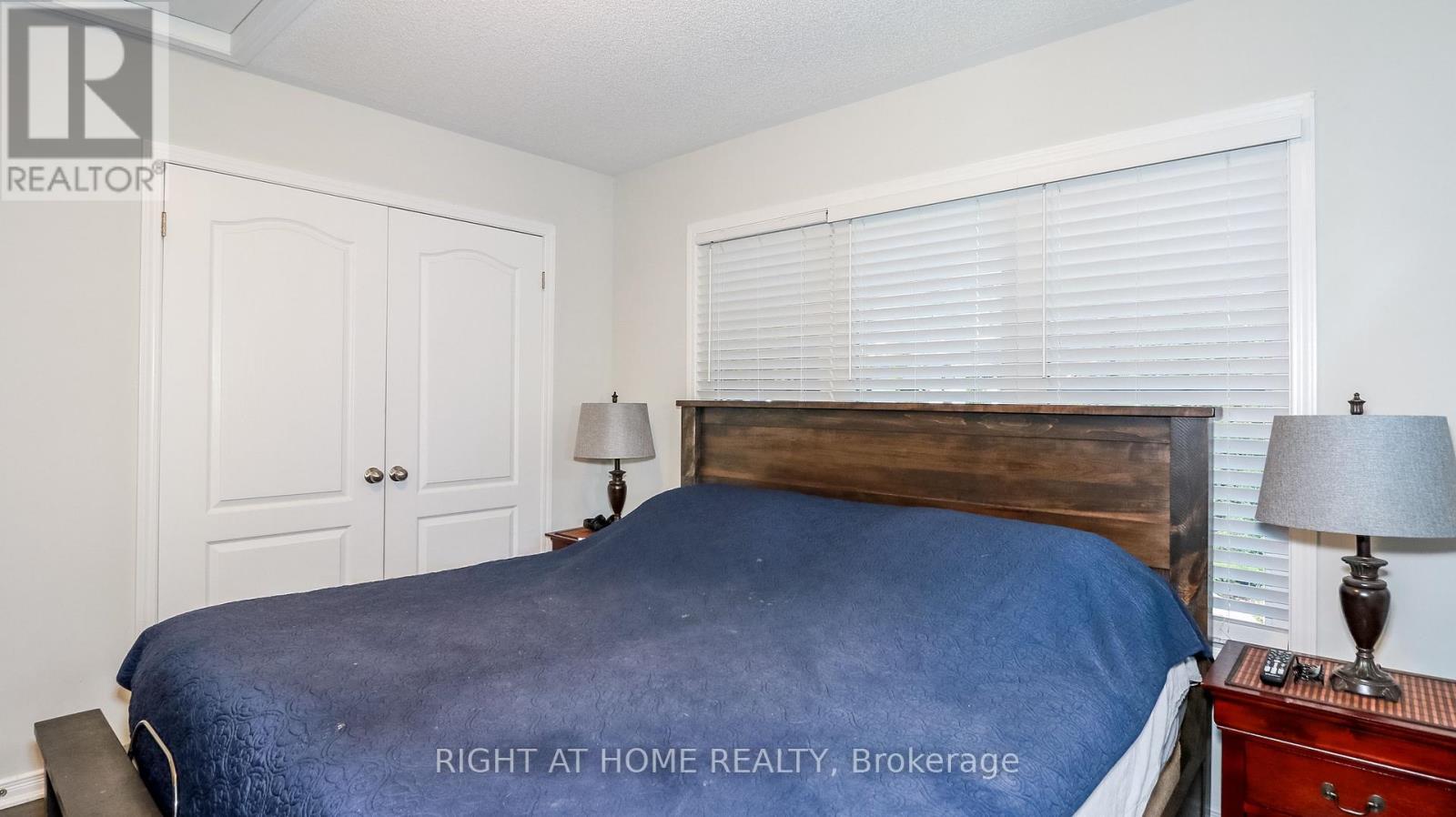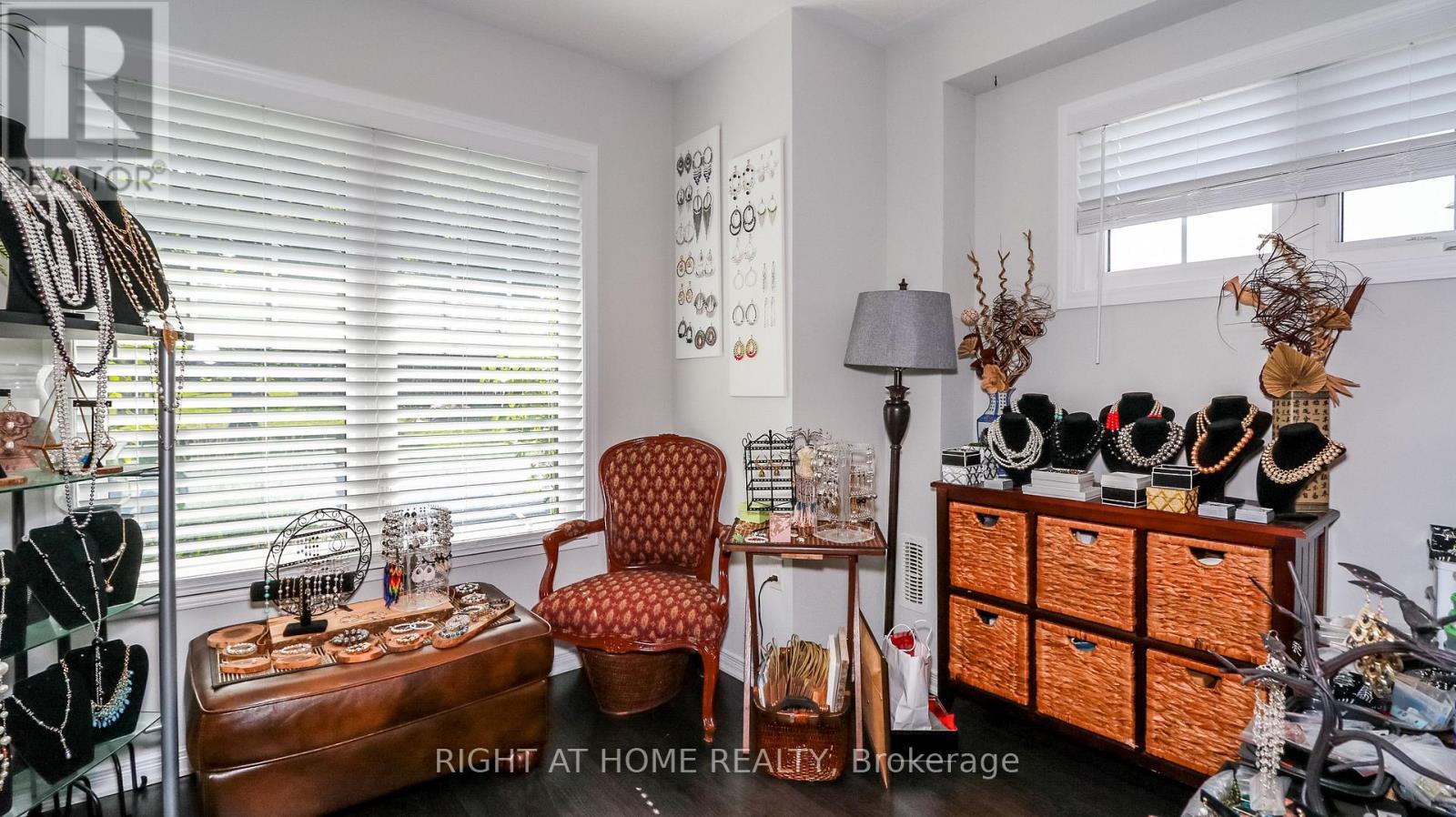45 Marina Village Drive Georgian Bay (Baxter), Ontario L0K 1S0
3 Bedroom
2 Bathroom
1000 - 1199 sqft
Bungalow
Fireplace
Central Air Conditioning
Forced Air
$600,000Maintenance,
$253 Monthly
Maintenance,
$253 MonthlyDiscover unparalleled living in this stunning ready to move in Bungalow, where you can tee off on the pristine greens, and dock your boat at the Marina, located in the desired Residences of Oak Bay Golf and Marina Community. Open Concept, 3 Bedroom, 1 and a Half Bath, Attached Double Car Garage, Private Driveway, Propane Gas Fireplace, Gas Stove in Kitchen, Quartz Countertops, Enclosed Tinted Sunroom, Hot Water on Demand. Live where leisure meets luxury. Don't just dream it-own it. Schedule your private tour today! **EXTRAS** Sump Pump replaced in 2022 (id:55499)
Property Details
| MLS® Number | X11953058 |
| Property Type | Single Family |
| Community Name | Baxter |
| Amenities Near By | Marina |
| Community Features | Pet Restrictions |
| Equipment Type | Propane Tank |
| Features | Balcony |
| Parking Space Total | 6 |
| Rental Equipment Type | Propane Tank |
| Structure | Porch |
| Water Front Name | Georgian Bay |
Building
| Bathroom Total | 2 |
| Bedrooms Above Ground | 3 |
| Bedrooms Total | 3 |
| Age | 6 To 10 Years |
| Amenities | Fireplace(s) |
| Appliances | Water Heater - Tankless, Dishwasher, Dryer, Furniture, Garage Door Opener, Hot Water Instant, Hood Fan, Stove, Washer, Refrigerator |
| Architectural Style | Bungalow |
| Construction Style Attachment | Detached |
| Cooling Type | Central Air Conditioning |
| Exterior Finish | Vinyl Siding |
| Fireplace Present | Yes |
| Fireplace Total | 1 |
| Foundation Type | Poured Concrete |
| Half Bath Total | 1 |
| Heating Fuel | Propane |
| Heating Type | Forced Air |
| Stories Total | 1 |
| Size Interior | 1000 - 1199 Sqft |
| Type | House |
Parking
| Attached Garage |
Land
| Acreage | No |
| Land Amenities | Marina |
| Zoning Description | Residential |
Rooms
| Level | Type | Length | Width | Dimensions |
|---|---|---|---|---|
| Main Level | Family Room | 4.6 m | 3.98 m | 4.6 m x 3.98 m |
| Main Level | Kitchen | 4.26 m | 3.04 m | 4.26 m x 3.04 m |
| Main Level | Primary Bedroom | 3.65 m | 3.67 m | 3.65 m x 3.67 m |
| Main Level | Bedroom 3 | 4.28 m | 3.04 m | 4.28 m x 3.04 m |
| Main Level | Bedroom 2 | 3.37 m | 3.04 m | 3.37 m x 3.04 m |
https://www.realtor.ca/real-estate/27871247/45-marina-village-drive-georgian-bay-baxter-baxter
Interested?
Contact us for more information






























