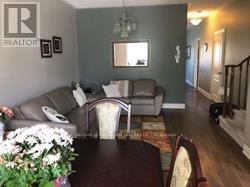2 Bedroom
3 Bathroom
1500 - 2000 sqft
Central Air Conditioning
Forced Air
$3,250 Monthly
*BEAUTIFUL BUNGALOFT TOWNHOME IN BROOKLIN* SPACIOUS DESIGN W/GORGEOUS KITCHEN WITH CENTRE ISLAND & GRANITE COUNTER TOPS* WALK OUT TO DECK & BACKYARD* MAIN FLOOR PRIMARY BEDROOM WITH ENSUITE BATHROOM & W/I CLOSET* MAIN FLOOR LAUNDRY* BRIGHT UPPER LOFT W/ FAMILY ROOM & 2 EXTRA ROOMS FOR BEDROOM/OFFICE* IDEAL FOR THE PROFESSIONAL/SMALL FAMILY* QUIET NEIGHBOURHOOD* LANDLORD REQUEST NO PETS! SMOKING NOT PERMITTED, A+ TENANTS, UTILITIES NOT INCLUDED, EXCEPT FOR WATER IS INCL. TENANT MUST CO-OPERATE WITH THE PROPERTY MANAGEMENT RULES FOR VISITOR PARKING ETC.,MINIMUM 1 YEAR LEASE*BASEMENT IS USED FOR OWNERS STORAGE USE ONLY* (id:55499)
Property Details
|
MLS® Number
|
E12021455 |
|
Property Type
|
Single Family |
|
Community Name
|
Brooklin |
|
Amenities Near By
|
Park, Public Transit, Schools |
|
Features
|
In Suite Laundry |
|
Parking Space Total
|
2 |
Building
|
Bathroom Total
|
3 |
|
Bedrooms Above Ground
|
2 |
|
Bedrooms Total
|
2 |
|
Age
|
6 To 15 Years |
|
Construction Style Attachment
|
Attached |
|
Cooling Type
|
Central Air Conditioning |
|
Exterior Finish
|
Vinyl Siding |
|
Flooring Type
|
Laminate, Carpeted |
|
Foundation Type
|
Concrete |
|
Half Bath Total
|
1 |
|
Heating Fuel
|
Natural Gas |
|
Heating Type
|
Forced Air |
|
Stories Total
|
2 |
|
Size Interior
|
1500 - 2000 Sqft |
|
Type
|
Row / Townhouse |
|
Utility Water
|
Municipal Water |
Parking
Land
|
Acreage
|
No |
|
Fence Type
|
Fenced Yard |
|
Land Amenities
|
Park, Public Transit, Schools |
|
Sewer
|
Sanitary Sewer |
|
Size Depth
|
95 Ft ,3 In |
|
Size Frontage
|
29 Ft |
|
Size Irregular
|
29 X 95.3 Ft |
|
Size Total Text
|
29 X 95.3 Ft|under 1/2 Acre |
Rooms
| Level |
Type |
Length |
Width |
Dimensions |
|
Main Level |
Living Room |
3.35 m |
6.11 m |
3.35 m x 6.11 m |
|
Main Level |
Dining Room |
3.35 m |
6.11 m |
3.35 m x 6.11 m |
|
Main Level |
Kitchen |
4.04 m |
4.6 m |
4.04 m x 4.6 m |
|
Main Level |
Primary Bedroom |
4.4 m |
4.24 m |
4.4 m x 4.24 m |
|
Upper Level |
Family Room |
4.33 m |
6.34 m |
4.33 m x 6.34 m |
|
Upper Level |
Bedroom 2 |
3.23 m |
4.05 m |
3.23 m x 4.05 m |
|
Upper Level |
Loft |
3.35 m |
2.75 m |
3.35 m x 2.75 m |
Utilities
|
Cable
|
Available |
|
Sewer
|
Installed |
https://www.realtor.ca/real-estate/28029785/64-vallance-way-whitby-brooklin-brooklin











