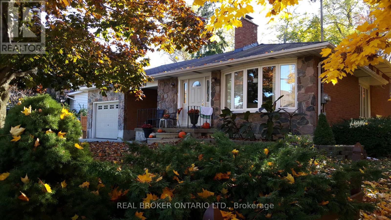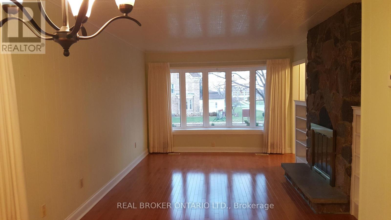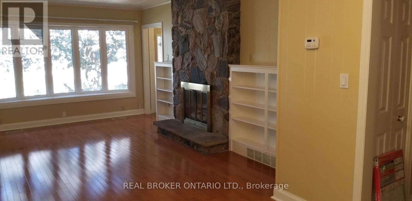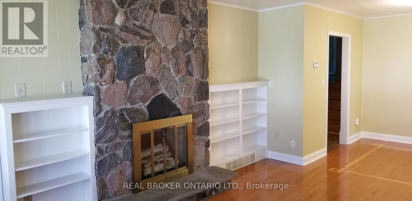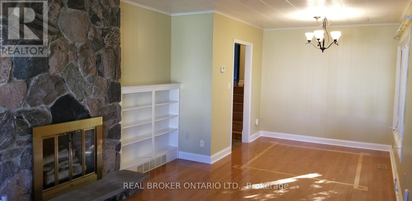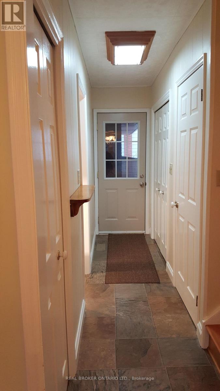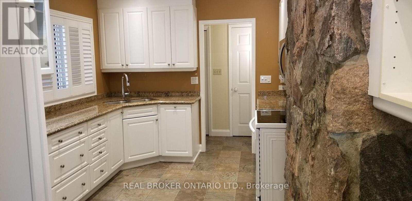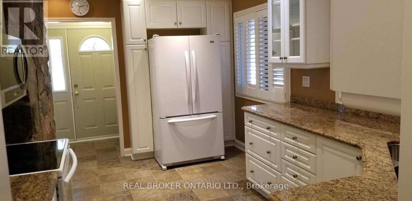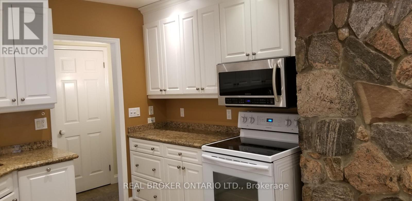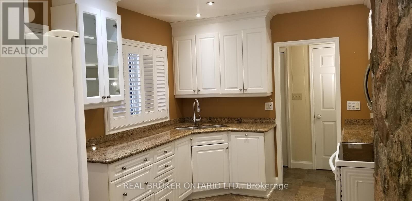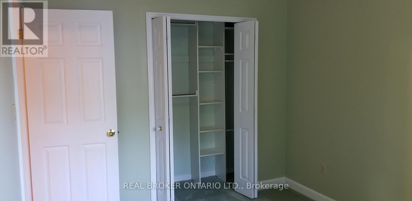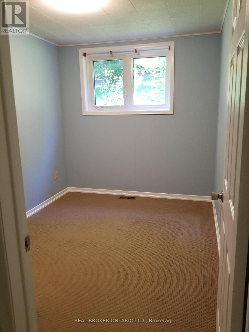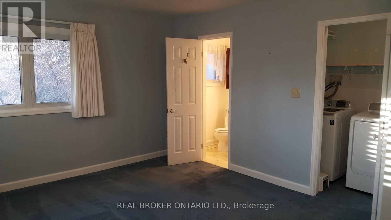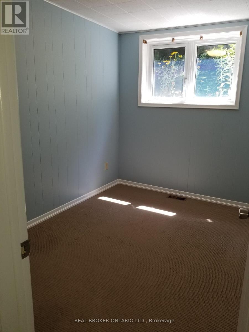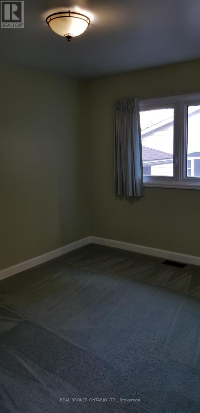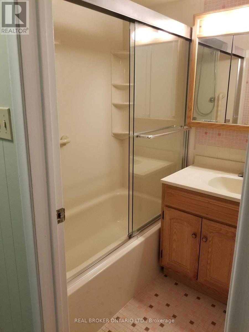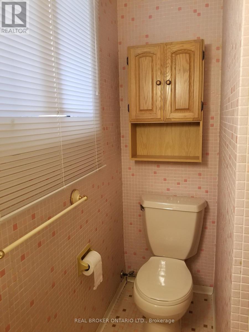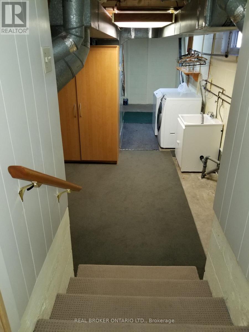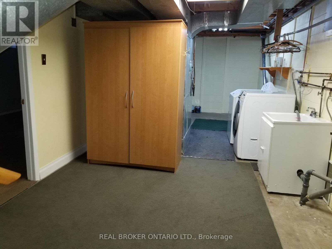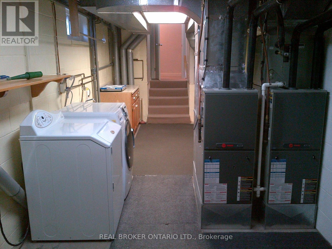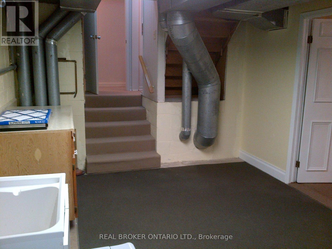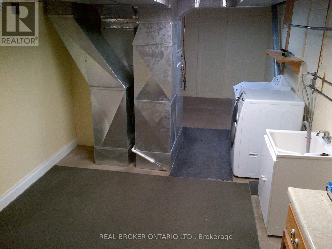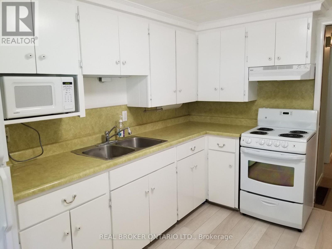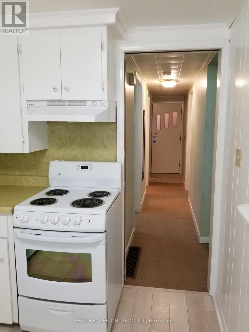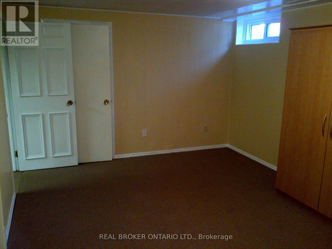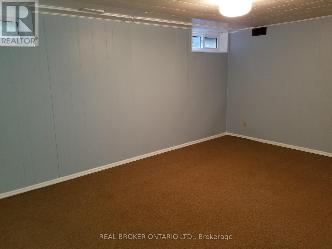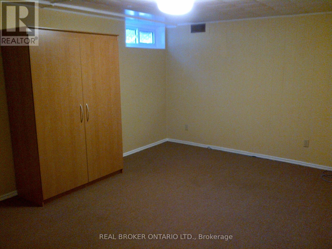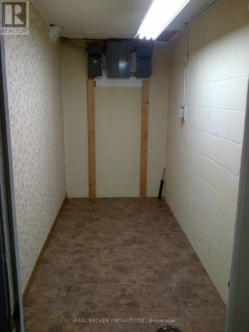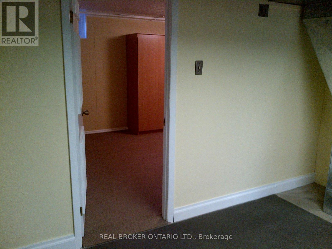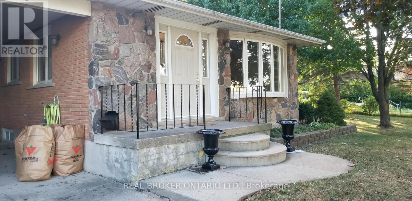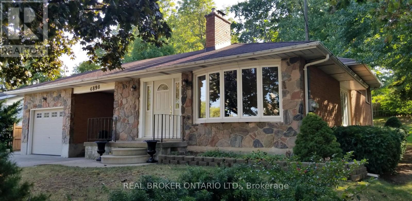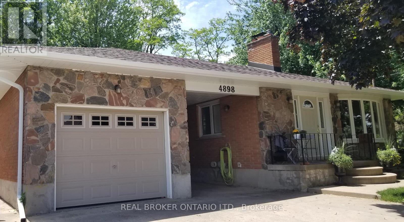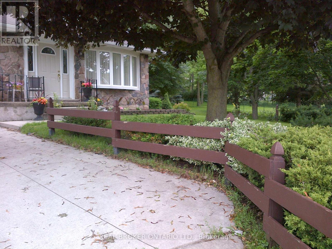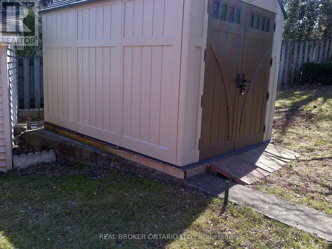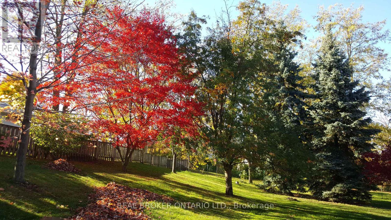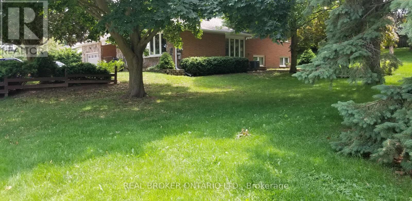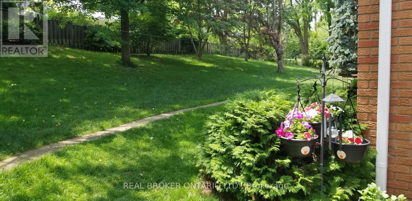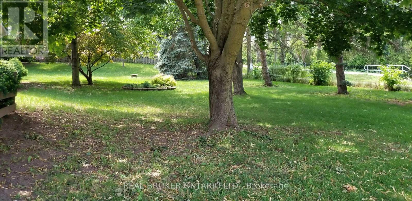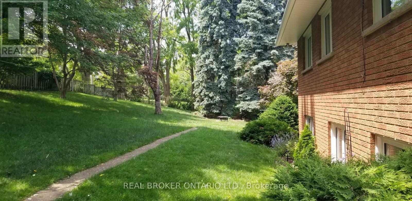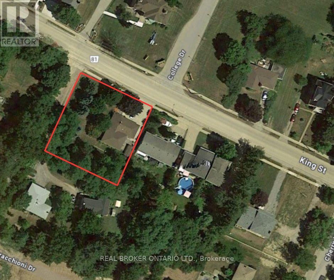6 Bedroom
6 Bathroom
1100 - 1500 sqft
Central Air Conditioning
Forced Air
$949,000
Looking for a family home, first-time buy, or investment property? Welcome to 4898 King Street in Beamsville! This charming detached home in wine country offers two separate residencesideal for multi-generational living or rental income.Enjoy spacious living near award-winning wineries, restaurants, farm markets, conservation areas, and the QEW. The upper unit features 3 large bedrooms, a 2-piece ensuite, a modern 4-piece bath, and in-suite laundry. Hardwood floors flow through the living and dining areas, with a kitchen that includes custom shutters. The lower unit offers 3 bedrooms, a kitchen, family room, 4-piece bath, and its own laundry.Sitting on a mature 125 x 140 lot, the property has future development potential (buyer to verify). Updates in 2024 include a new IKO roof, aluminum soffit, fascia, eavestroughs, and downpipes by Dykstra Brothers Roofing. Additional highlights: a concrete driveway with ample parking, carport, large garage, and storage shed. (id:55499)
Property Details
|
MLS® Number
|
X12022240 |
|
Property Type
|
Single Family |
|
Community Name
|
982 - Beamsville |
|
Parking Space Total
|
7 |
Building
|
Bathroom Total
|
6 |
|
Bedrooms Above Ground
|
6 |
|
Bedrooms Total
|
6 |
|
Age
|
51 To 99 Years |
|
Amenities
|
Separate Heating Controls |
|
Appliances
|
Stove, Washer, Refrigerator |
|
Basement Features
|
Apartment In Basement |
|
Basement Type
|
Full |
|
Construction Style Attachment
|
Detached |
|
Construction Style Split Level
|
Backsplit |
|
Cooling Type
|
Central Air Conditioning |
|
Exterior Finish
|
Aluminum Siding, Brick |
|
Foundation Type
|
Block, Concrete |
|
Half Bath Total
|
1 |
|
Heating Fuel
|
Natural Gas |
|
Heating Type
|
Forced Air |
|
Size Interior
|
1100 - 1500 Sqft |
|
Type
|
House |
|
Utility Water
|
Municipal Water |
Parking
Land
|
Acreage
|
No |
|
Sewer
|
Sanitary Sewer |
|
Size Depth
|
140 Ft |
|
Size Frontage
|
125 Ft |
|
Size Irregular
|
125 X 140 Ft |
|
Size Total Text
|
125 X 140 Ft |
Rooms
| Level |
Type |
Length |
Width |
Dimensions |
|
Lower Level |
Kitchen |
3.61 m |
2.44 m |
3.61 m x 2.44 m |
|
Lower Level |
Living Room |
4.11 m |
3.61 m |
4.11 m x 3.61 m |
|
Lower Level |
Utility Room |
7.37 m |
2.62 m |
7.37 m x 2.62 m |
|
Lower Level |
Utility Room |
1.42 m |
3.35 m |
1.42 m x 3.35 m |
|
Lower Level |
Bedroom 4 |
4.78 m |
3.3 m |
4.78 m x 3.3 m |
|
Lower Level |
Bedroom 5 |
3.43 m |
2.84 m |
3.43 m x 2.84 m |
|
Lower Level |
Bedroom |
3.1 m |
2.39 m |
3.1 m x 2.39 m |
|
Main Level |
Kitchen |
4.42 m |
3.51 m |
4.42 m x 3.51 m |
|
Main Level |
Living Room |
10.79 m |
3.4 m |
10.79 m x 3.4 m |
|
Main Level |
Bathroom |
1.47 m |
2.62 m |
1.47 m x 2.62 m |
|
Main Level |
Bedroom 2 |
3.66 m |
2.84 m |
3.66 m x 2.84 m |
|
Main Level |
Bedroom 3 |
2.69 m |
3.81 m |
2.69 m x 3.81 m |
|
Main Level |
Primary Bedroom |
3.84 m |
5.66 m |
3.84 m x 5.66 m |
|
Main Level |
Bathroom |
1.47 m |
2.62 m |
1.47 m x 2.62 m |
https://www.realtor.ca/real-estate/28031561/4898-king-street-lincoln-982-beamsville-982-beamsville

