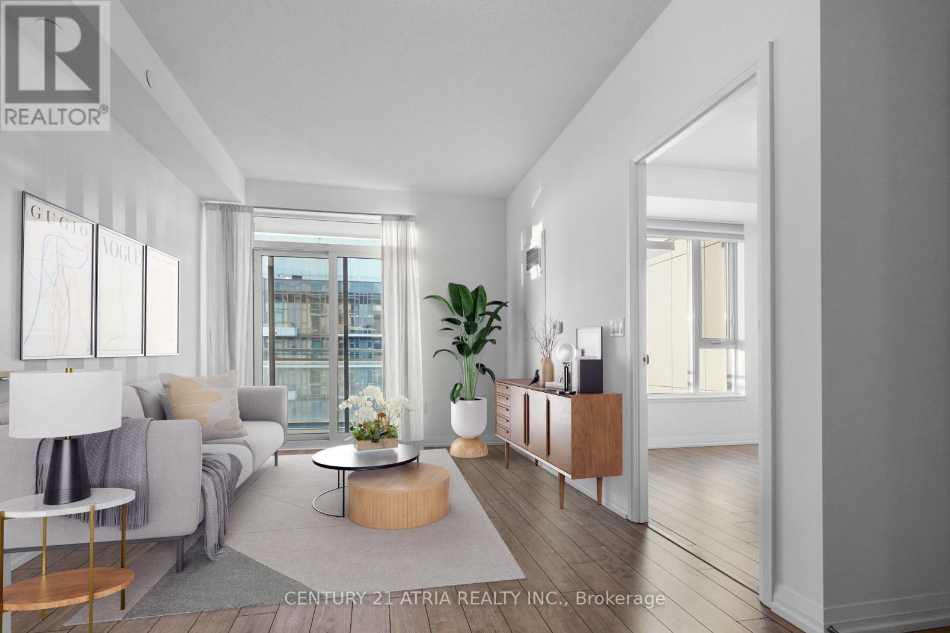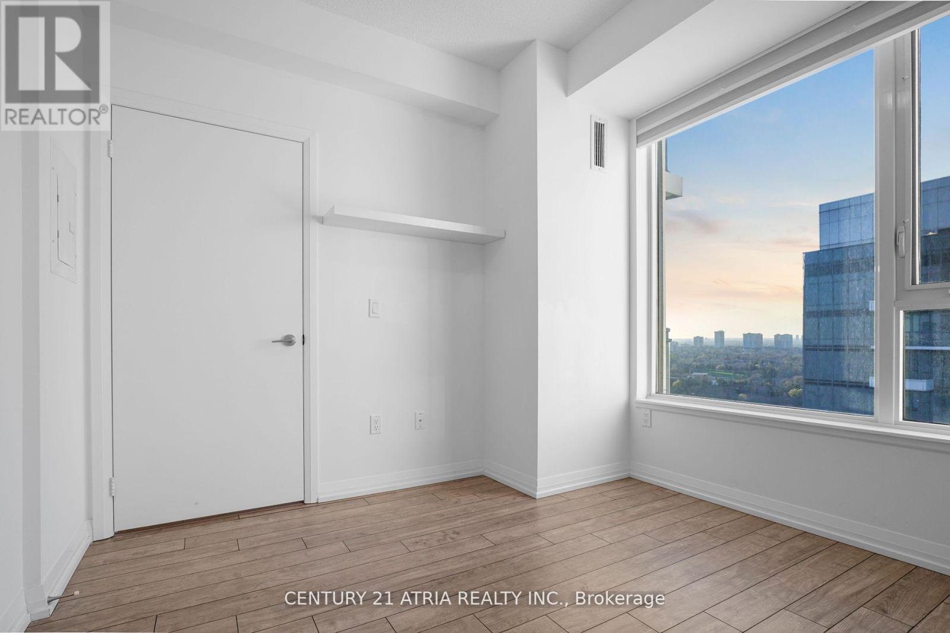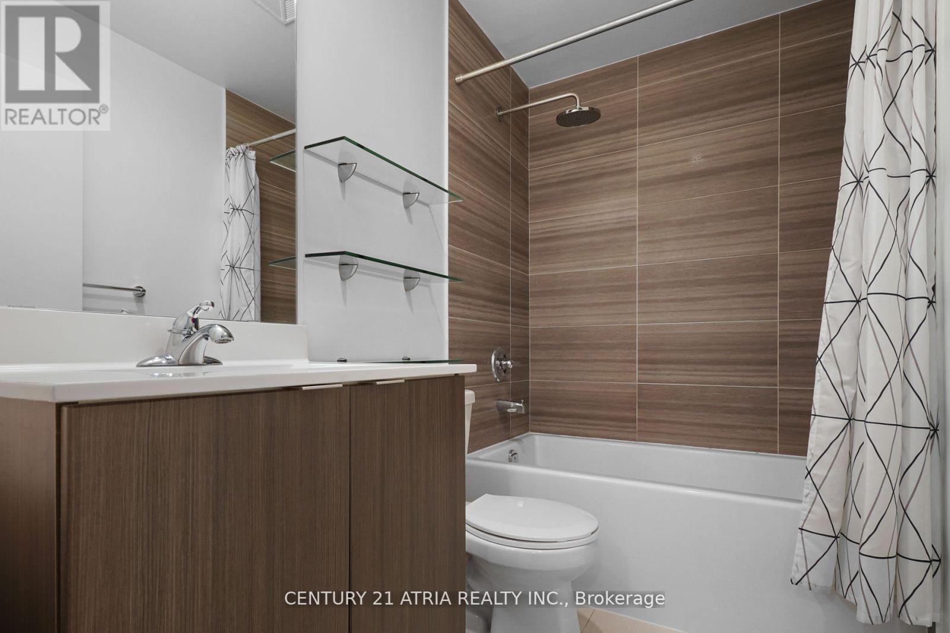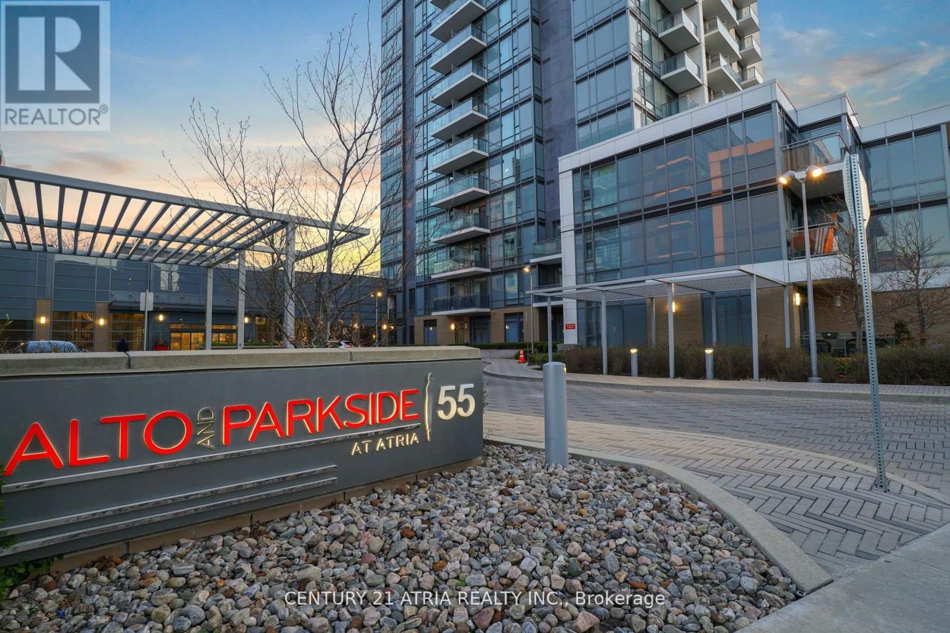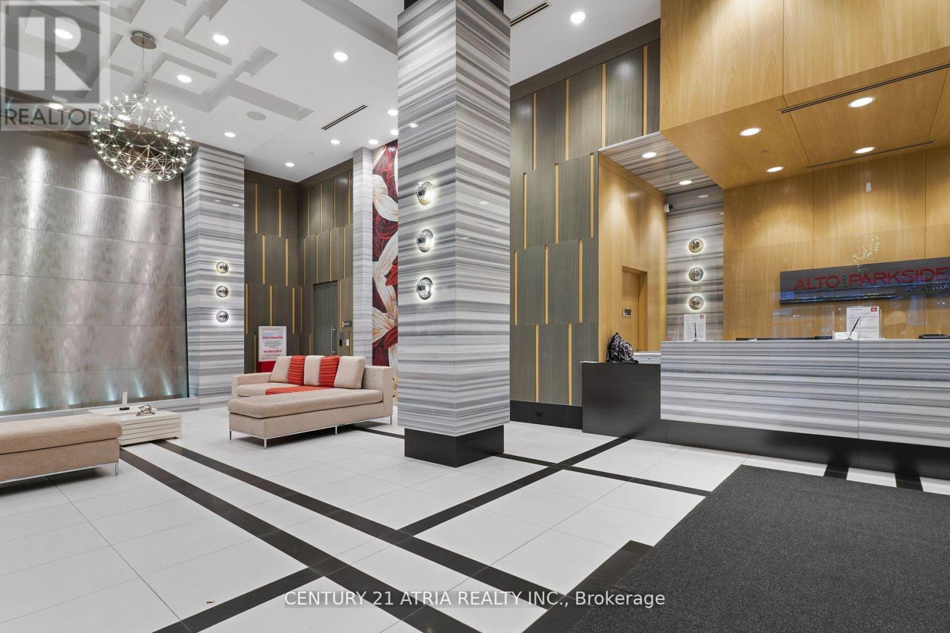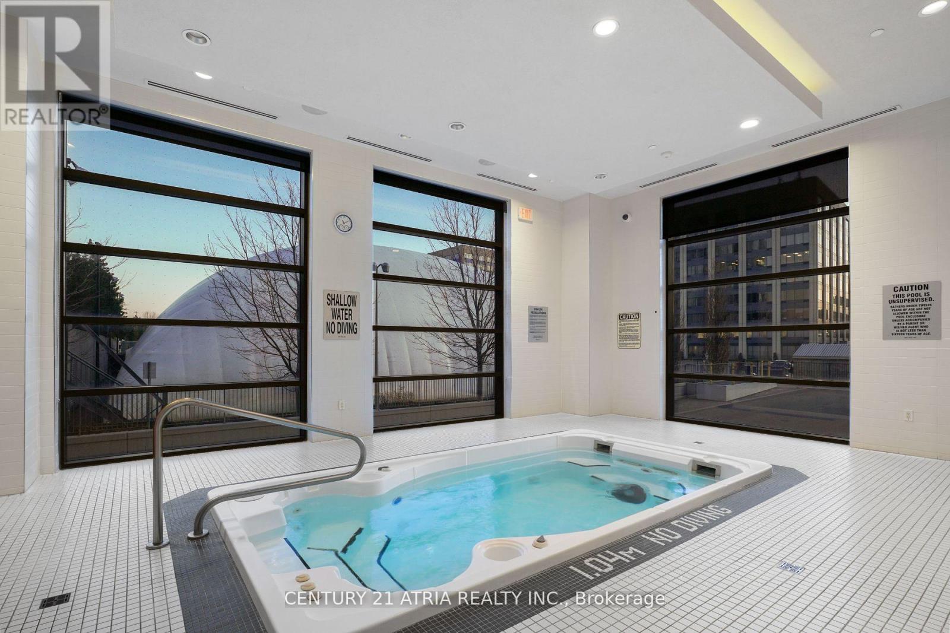1 Bedroom
1 Bathroom
500 - 599 sqft
Central Air Conditioning
Forced Air
$2,325 Monthly
Welcome To Your New Home At The Luxury Tridel Alto Atria! Premium Location, Modern Living In This Ideal 1 Plus Den Unit. High End Finishes, 9 Ft Ceilings, Airy And Bright Open Concept Layout. Situated Conveniently At Sheppard And East Of Highway 404 - Easy Access To The Don Mills Subway Station, Highways 404 & 401, Fairview Mall, Shops, Restaurants, Banks, Services, & More! Embrace The Convenience, Comfort, And Luxury Of Your New Home That Comes With World Class Amenities - 24-Hour Concierge, Fitness Studio, Pool, Steam Room, Theatre, Party Room, Billiards, & More! *Photos were taken before occupancy, and first photo is virtually staged* (id:55499)
Property Details
|
MLS® Number
|
C12022533 |
|
Property Type
|
Single Family |
|
Community Name
|
Henry Farm |
|
Amenities Near By
|
Public Transit, Schools |
|
Community Features
|
Pet Restrictions |
|
Features
|
Cul-de-sac, Balcony |
|
Parking Space Total
|
1 |
Building
|
Bathroom Total
|
1 |
|
Bedrooms Above Ground
|
1 |
|
Bedrooms Total
|
1 |
|
Amenities
|
Security/concierge, Exercise Centre, Party Room, Visitor Parking |
|
Cooling Type
|
Central Air Conditioning |
|
Exterior Finish
|
Concrete |
|
Fire Protection
|
Security Guard, Security System |
|
Flooring Type
|
Laminate |
|
Heating Fuel
|
Natural Gas |
|
Heating Type
|
Forced Air |
|
Stories Total
|
2 |
|
Size Interior
|
500 - 599 Sqft |
|
Type
|
Apartment |
Parking
Land
|
Acreage
|
No |
|
Land Amenities
|
Public Transit, Schools |
Rooms
| Level |
Type |
Length |
Width |
Dimensions |
|
Flat |
Living Room |
5.36 m |
3.09 m |
5.36 m x 3.09 m |
|
Flat |
Dining Room |
5.36 m |
3.09 m |
5.36 m x 3.09 m |
|
Flat |
Kitchen |
5.36 m |
3.09 m |
5.36 m x 3.09 m |
|
Flat |
Primary Bedroom |
3.08 m |
3.04 m |
3.08 m x 3.04 m |
|
Flat |
Den |
2.58 m |
2.08 m |
2.58 m x 2.08 m |
https://www.realtor.ca/real-estate/28032016/2201-55-ann-oreilly-road-toronto-henry-farm-henry-farm

